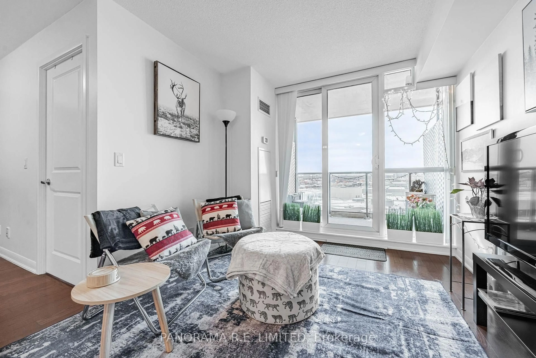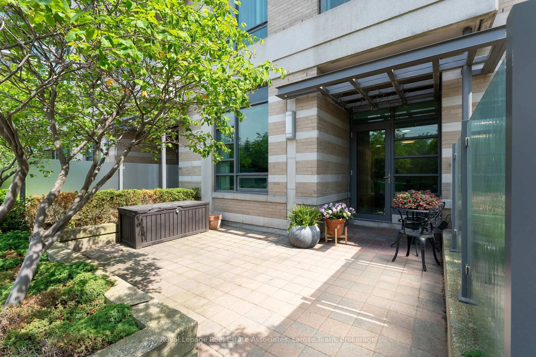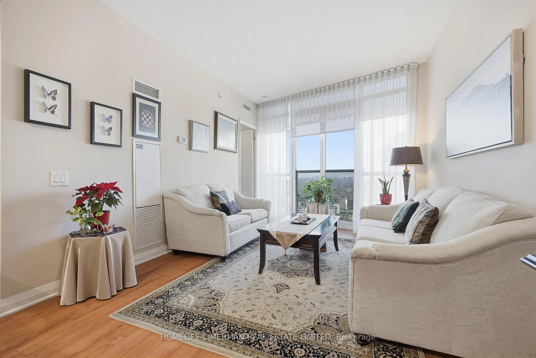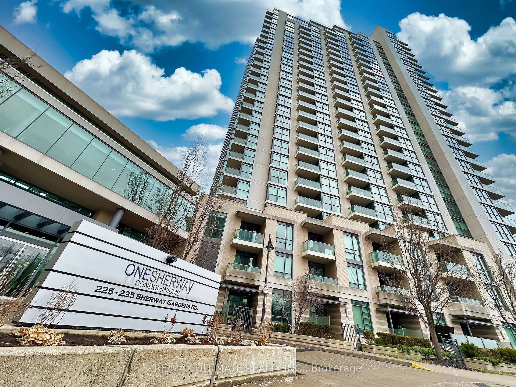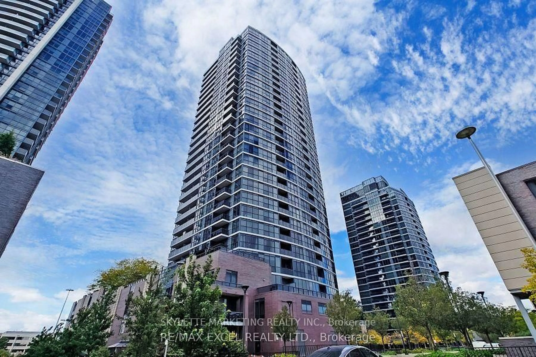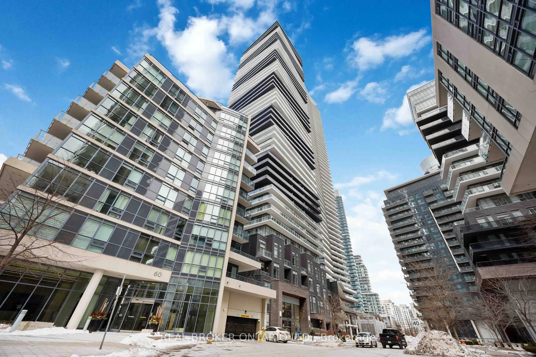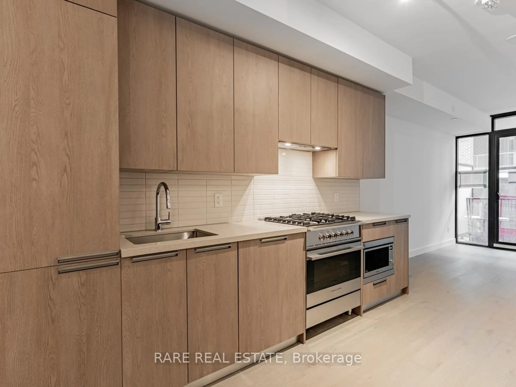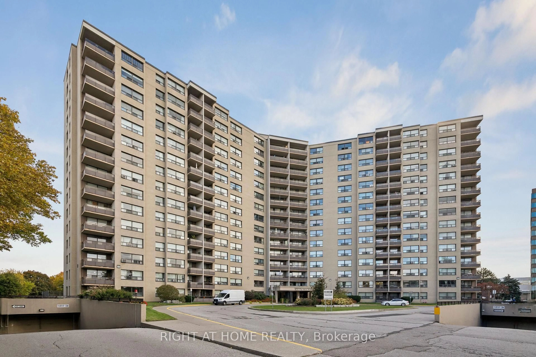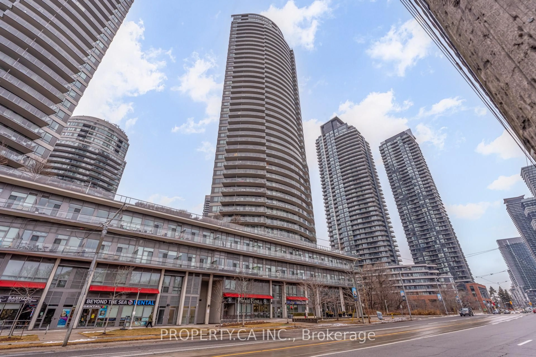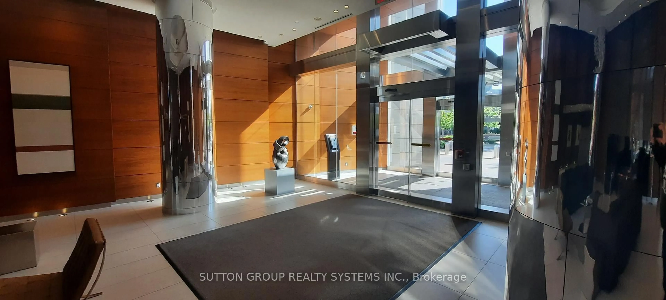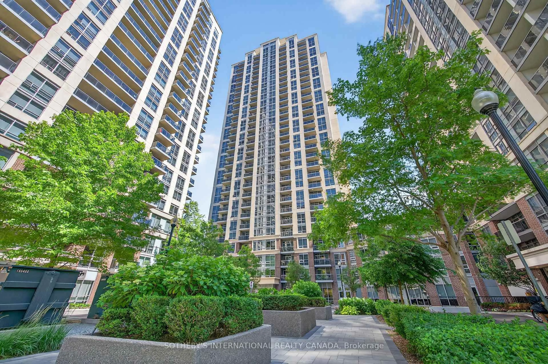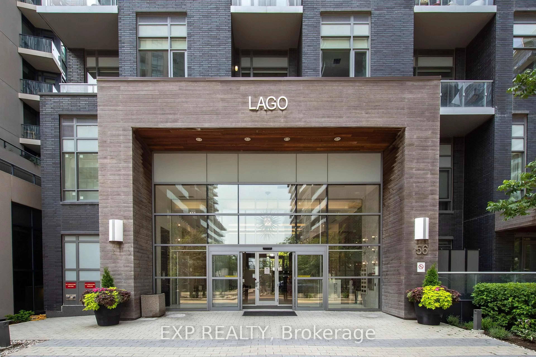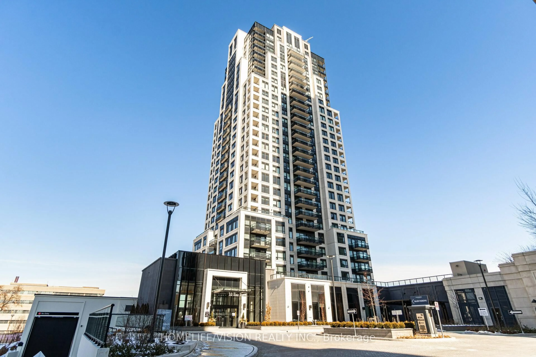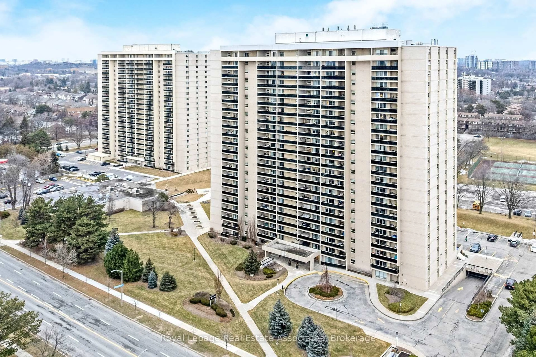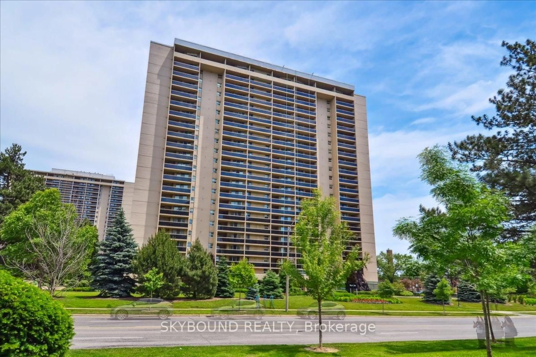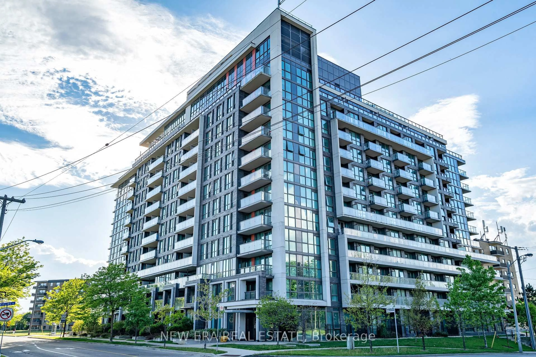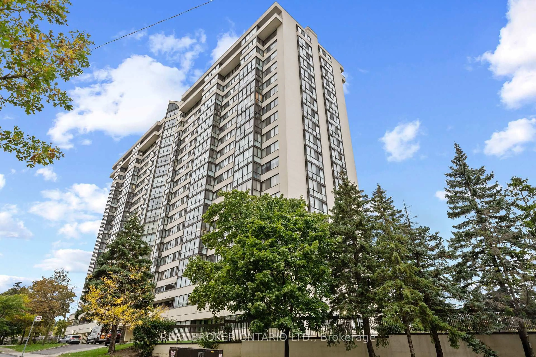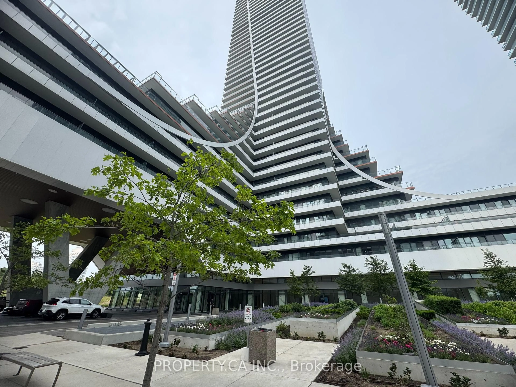This chic south-facing condo offers an airy, modern vibe that is perfect for morning coffee before work or hosting friends on the weekend. A welcoming bright and stylish open design with a separate den that works as a home office or extra bedroom space. Freshly painted! Locker and parking are included with this suite. This desirable building includes 24 Hr. Concierge, Fitness Facility, Billiards, Outdoor BBQ terrace, Party Room and plenty of free guest parking. Maintenance fees also include heat, hydro and water. Port Royal Place condos are urban living in the heart of west-end Toronto's Islington Village. Tree-lined streets with an abundance of green space with golf courses, parks with bike and walking paths that stretch for miles combine nature with an ideal downtown alternative in this picturesque neighbourhood. Stroll from your condo to boutique style shopping and quaint dining spots. Walk to the Islington Subway Station, Go Transit, Dundas St. retail stores & Tom Riley Park. 20 Minutes to downtown Toronto, Pearson Airport. Major highways and Sherway Gardens are close by. This is an outstanding location to live in! Beautiful suite that is ready to be called your new home! *Some photos are virtually staged.
Inclusions: Existing Stove, Fridge, Built-in Dishwasher, Microwave, Washer, Dryer (as is) Electric Light Fixtures, Window Coverings, 1 underground parking space, locker. Fan Coil replaced - June 2025.
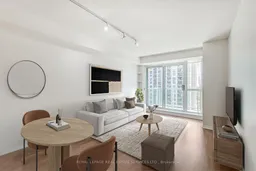 36
36

