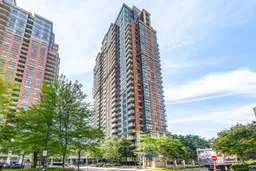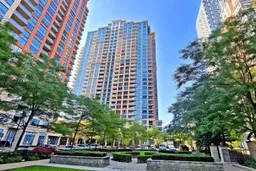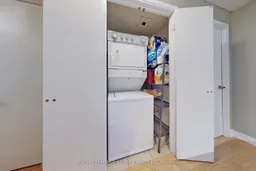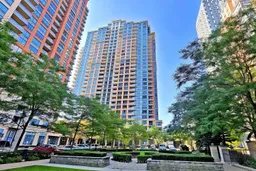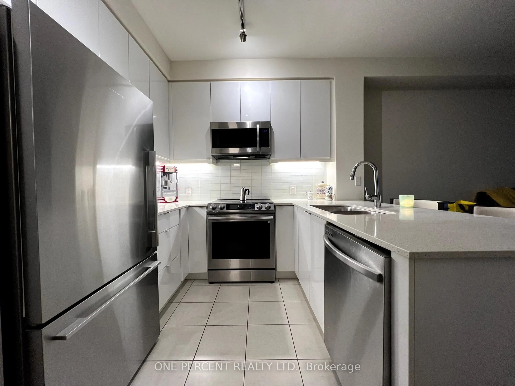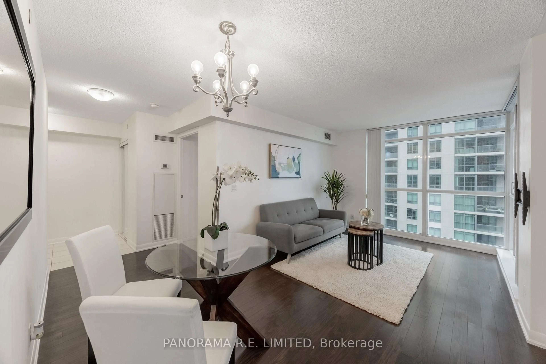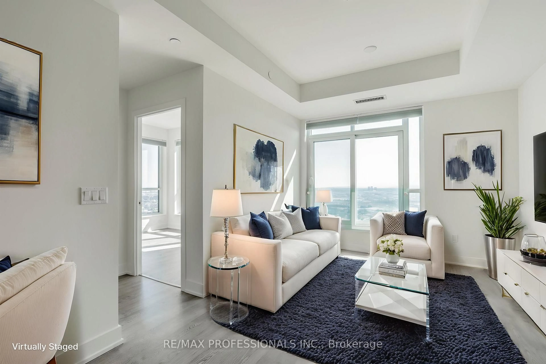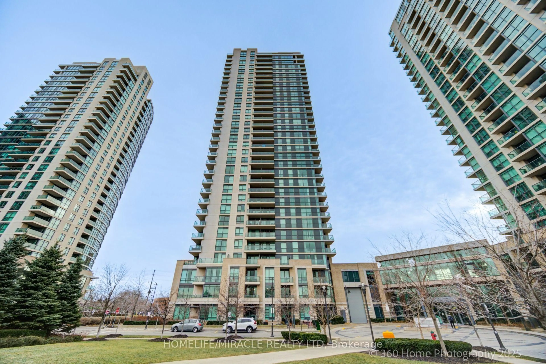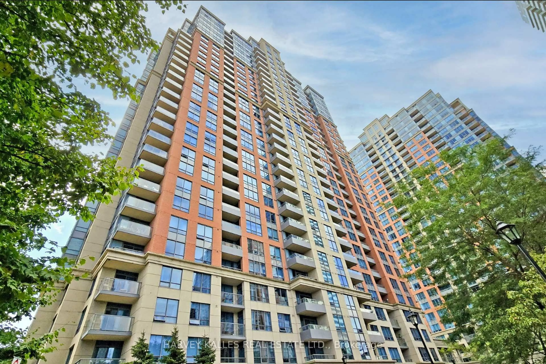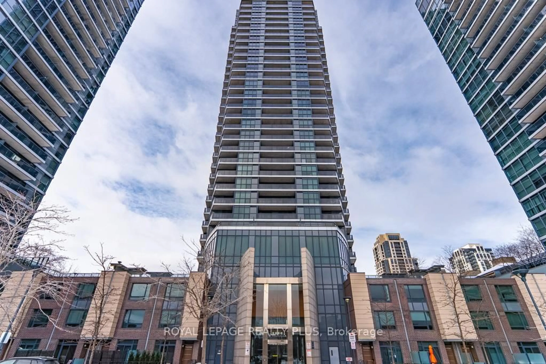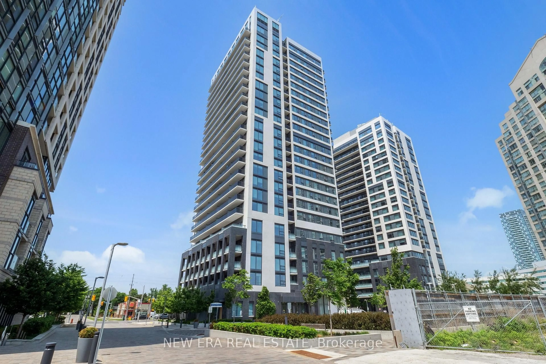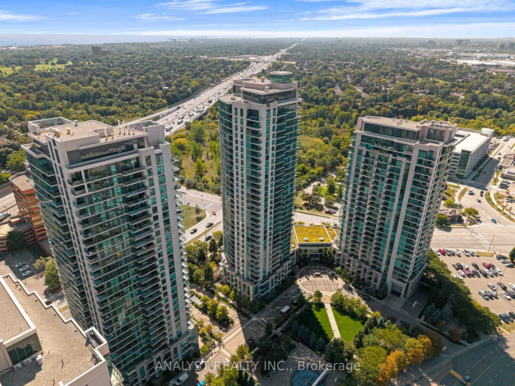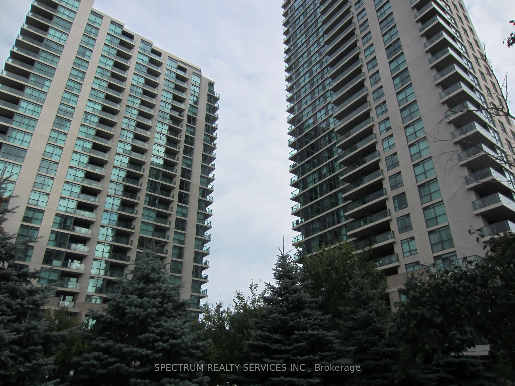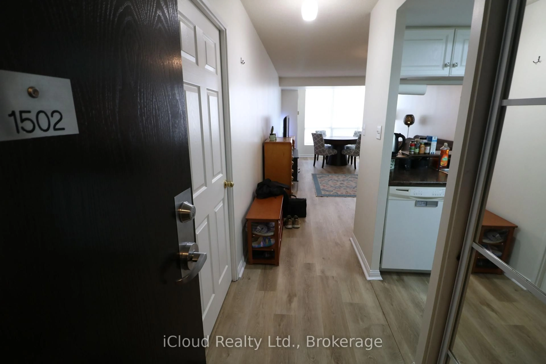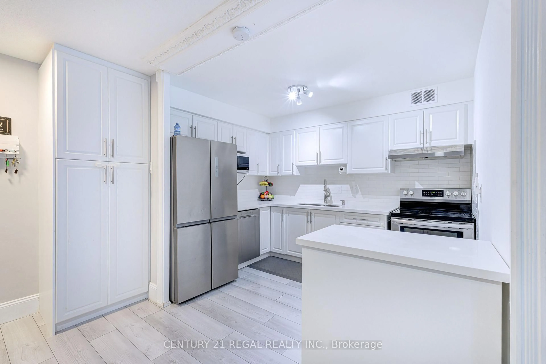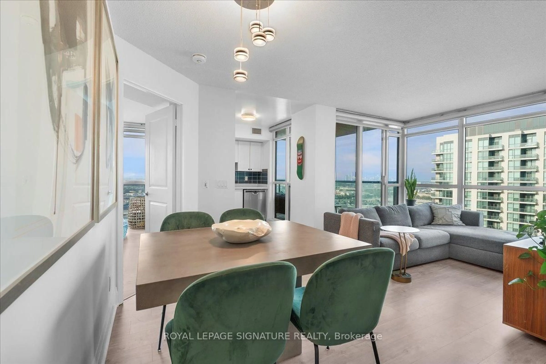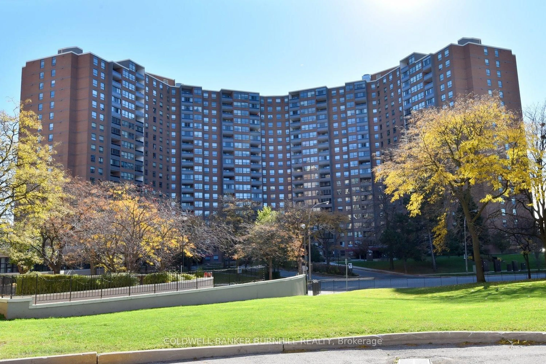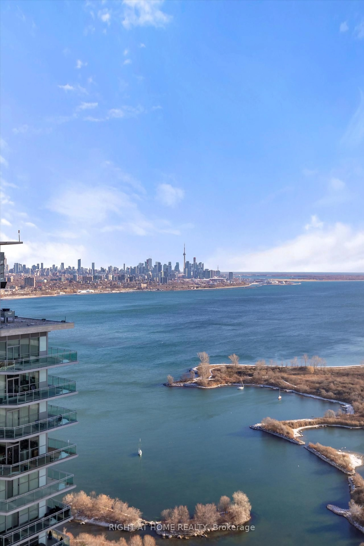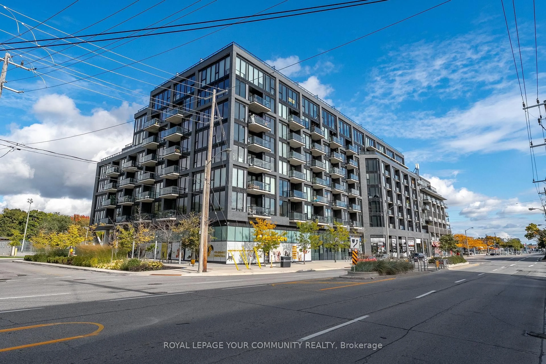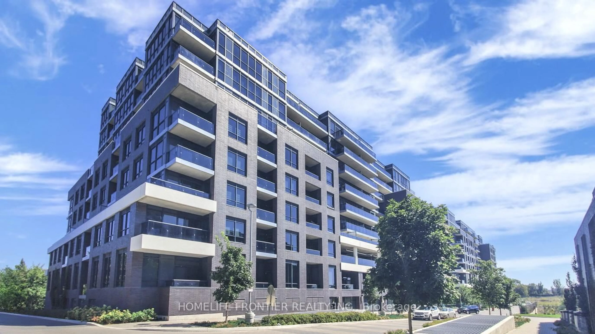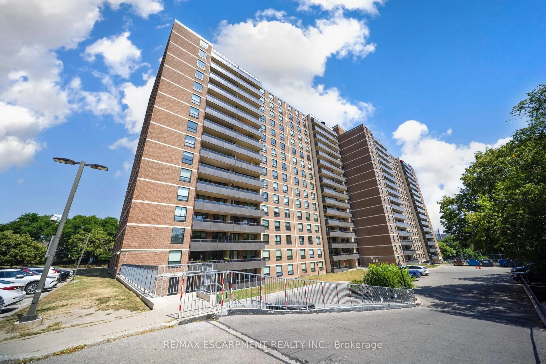Just Listed! This is the one! Well priced! Comes with Flex-space, a big, proper den with doors that can have so many uses. Stunning Condo Building by Tridel. Excellent location too - next to Kipling Station, Next door to new Grocery store (Farm Boy), across the street from Starbucks and Toronto's famous Apache burgers. Small pet friendly, professionally managed Del building with luxurious amenities. See photos! East Facing One Bedroom + Den With A Large Sun-Filled Balcony. Balcony and Dining Area offers open views of CN tower and Downtown Skyline in the distance. Versatile actual, real, proper size DEN! With Double French Doors it offers elegance and opportunity to use it as Guest Room, Kid's Room, Library, Dining Area, or a Home Office. How would you use it? Modern Open Concept Kitchen With Granite Countertops and breakfast bar.This Home Offers A Spacious Master! Big enough For A King-Size Bed! Walk-In Closet. Ensuite laundry! You'll love living here. Mins To Hwy 427, Qew, Sherway Gardens, And Cloverdale Mall.This Luxury Tridel Building Features 24Hr Concierge, Pool, Theatre, Virtual Golf, Gym & More! See Video Tour! See brochure for Top 10 reasons you'll love this condo!
Inclusions: fridge stove dw w&d
