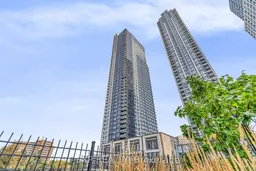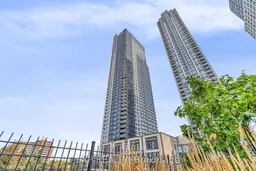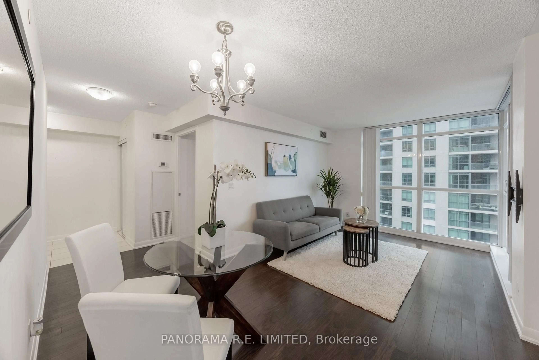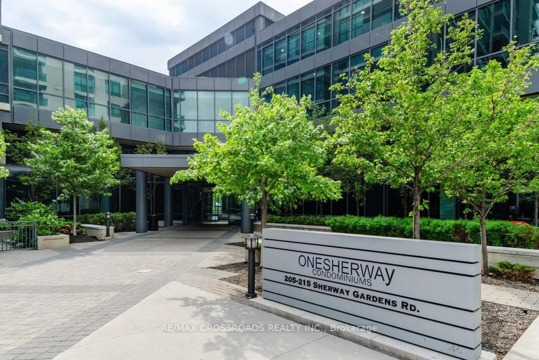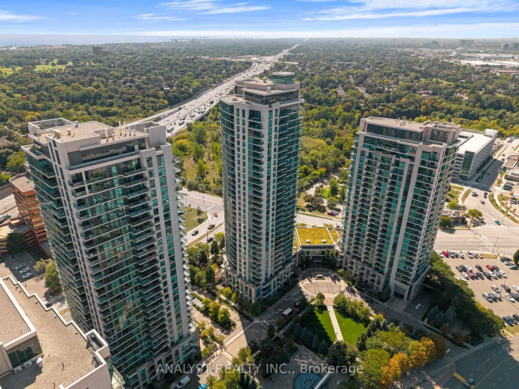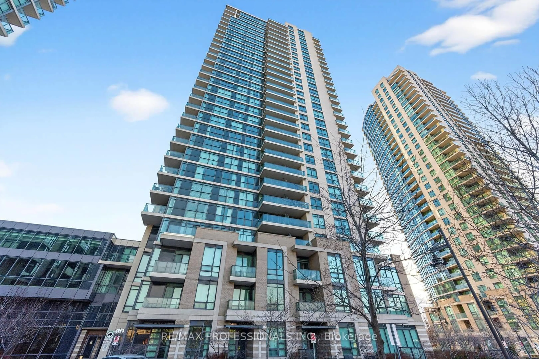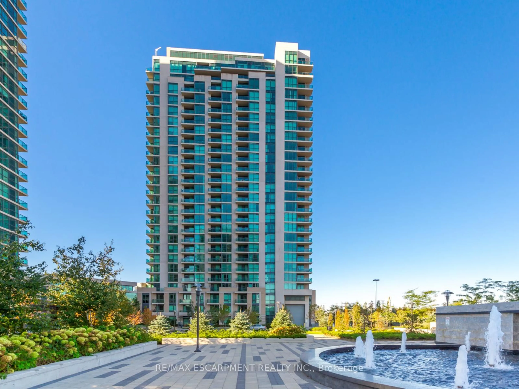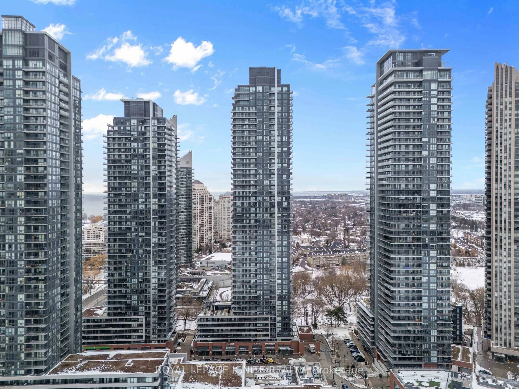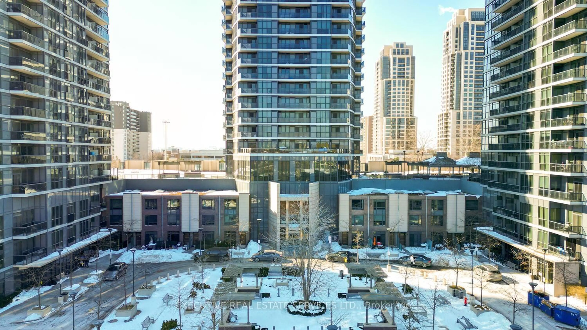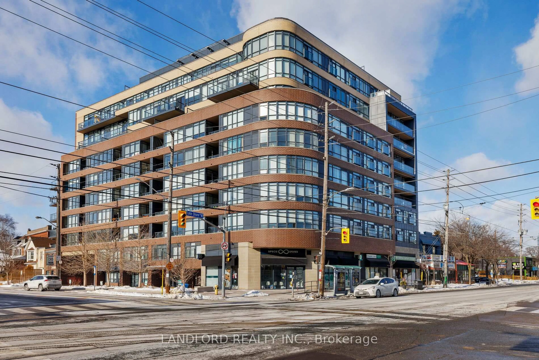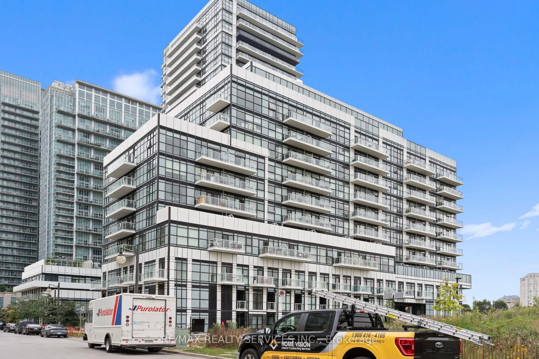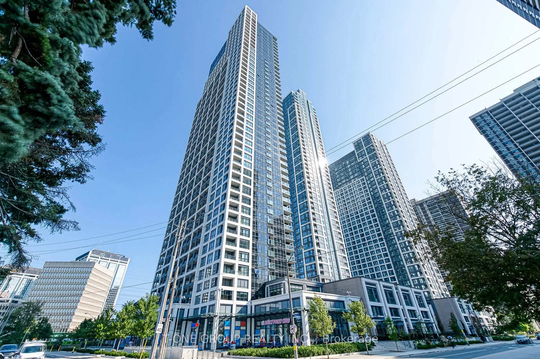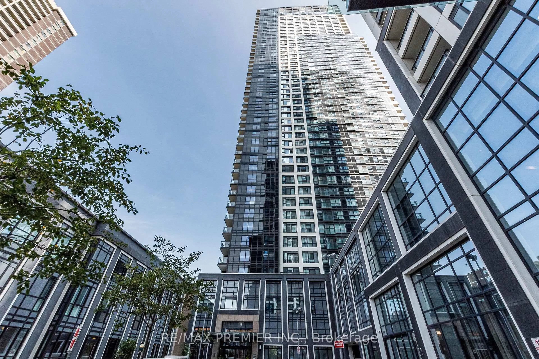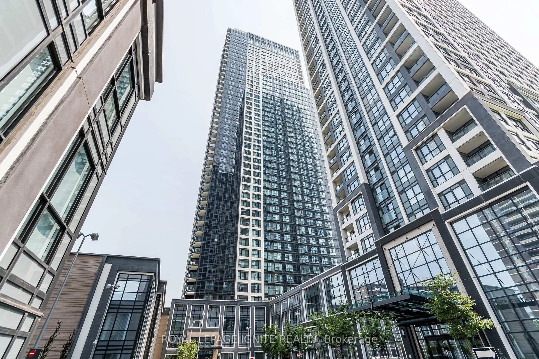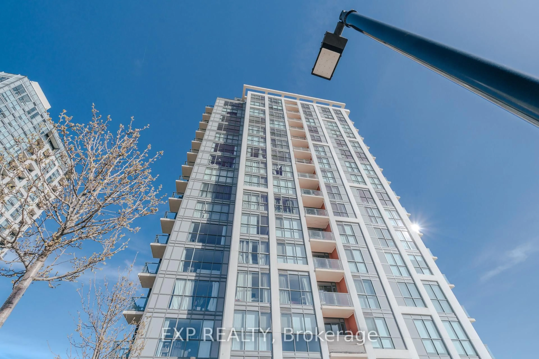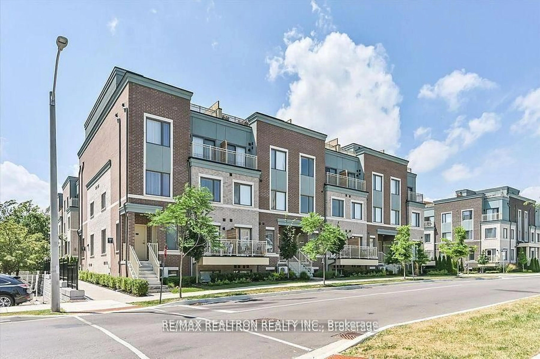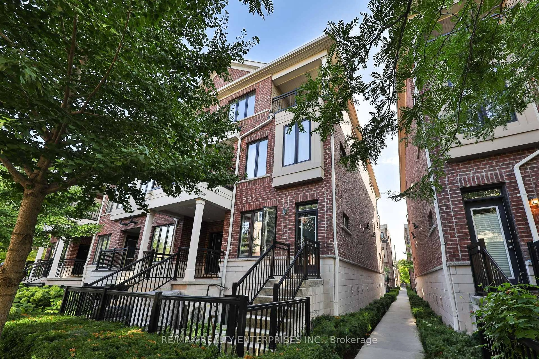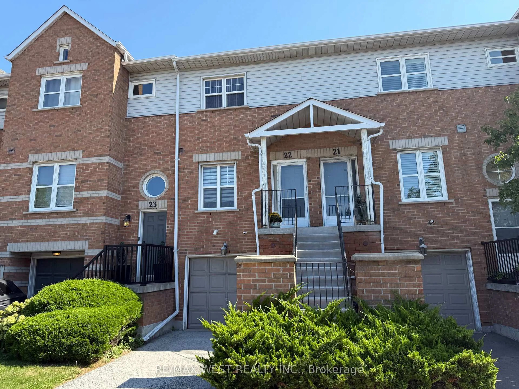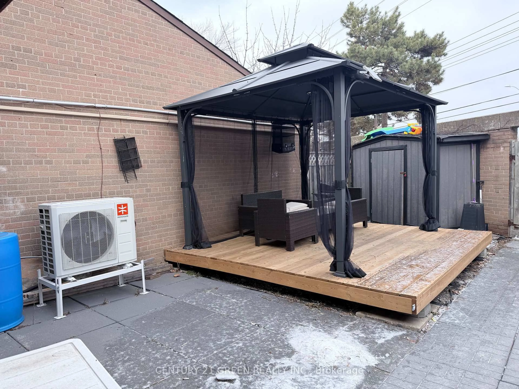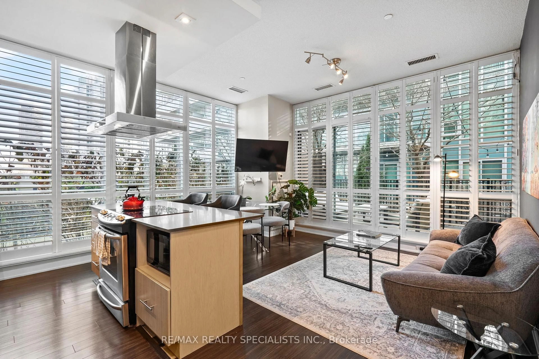Built in 2022 and freshly painted for your convenience, this 2-bedroom + den, 2-bathroom corner suite at Bloor Promenade offers turnkey condo living in one of Etobicoke's most connected neighbourhoods. Perched on the 22nd floor, this northeast-facing suite boasts panoramic city views from two private balconies and delivers 888 sq ft of thoughtfully designed living space. The open-concept layout features wide-plank laminate flooring, quartz countertops, a matching slab backsplash, and Energy Star stainless steel appliances. The oversized den offers the flexibility to function as a third bedroom, guest space, or dedicated home office. The spacious primary suite includes a walk-in closet and a spa-inspired ensuite with a deep soaker tub, while the second bathroom provides a sleek walk-in shower. With one parking space, one locker, and just a four-minute walk to Islington Subway Station, this home is ideal for both lifestyle and convenience. Bloor Promenade by Tridel offers exceptional amenities including a fully equipped fitness centre with yoga and spin studios, an indoor pool and hot tub, sauna and steam rooms, indoor basketball court, theatre, kids playroom, outdoor terraces with BBQs, and guest suites. Whether you're a first-time buyer, downsizer, investor, or simply seeking a vibrant walkable community with luxury finishes, this suite is move-in ready and not to be missed. Schedule your private showing today.
Inclusions: Stainless steel fridge, cooktop, oven, microwave, washer and dryer, all electric light fixtures, and all remote-control roller blinds.
