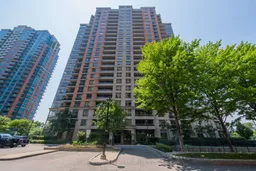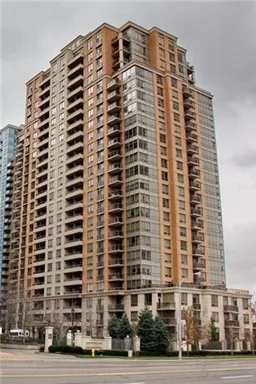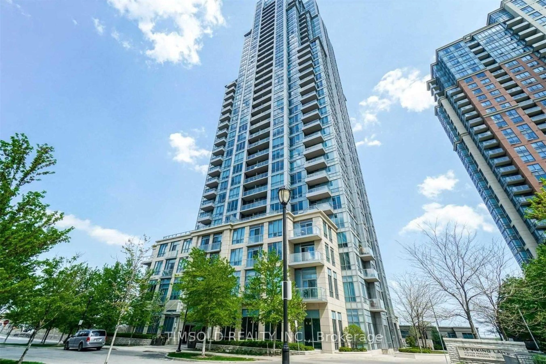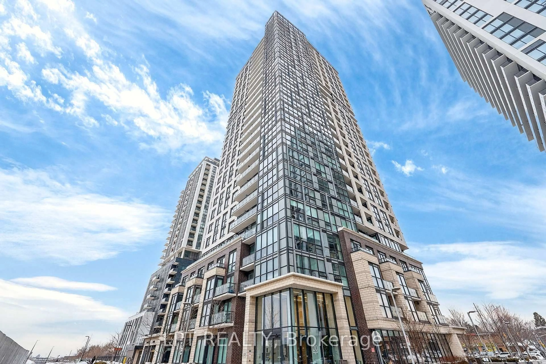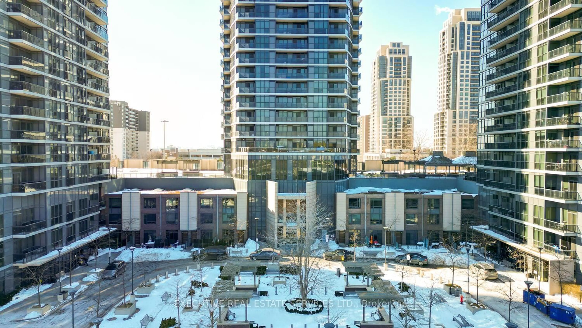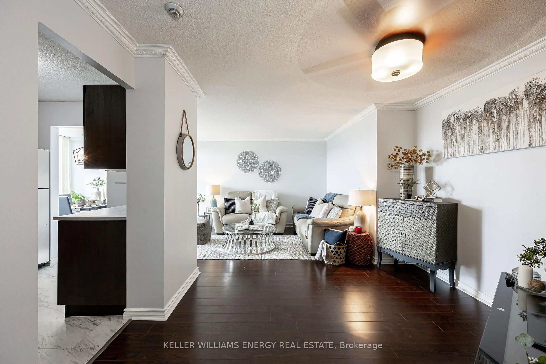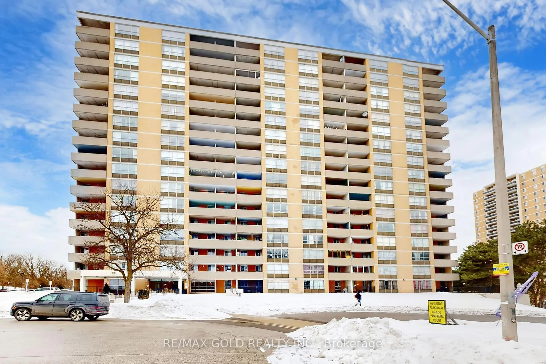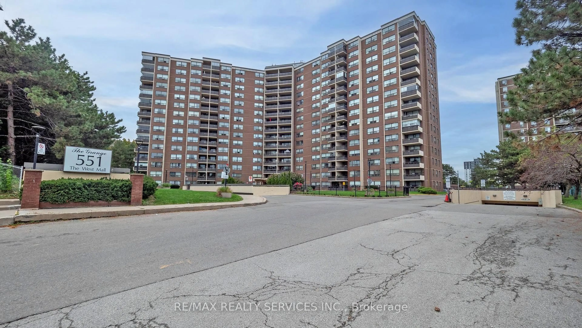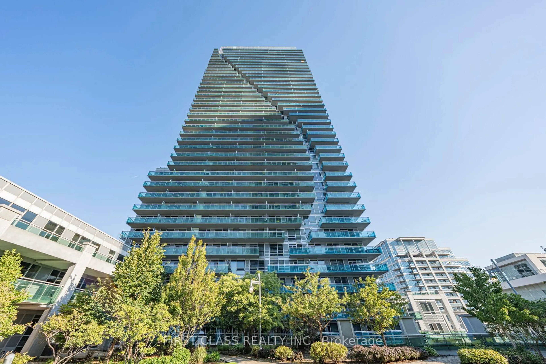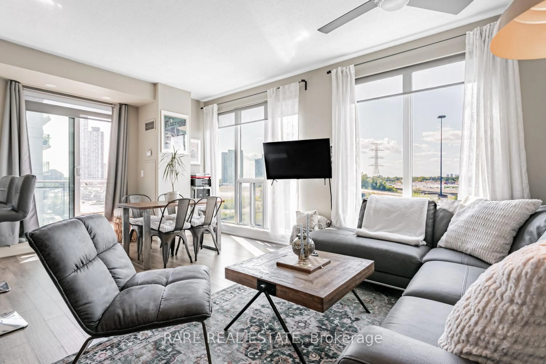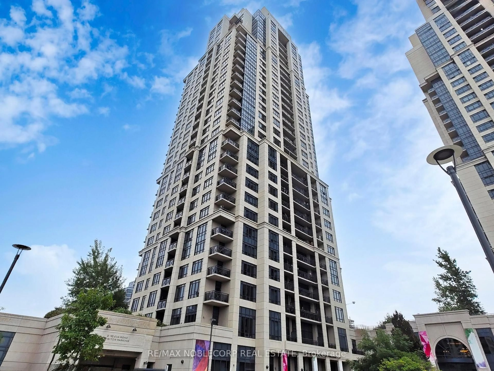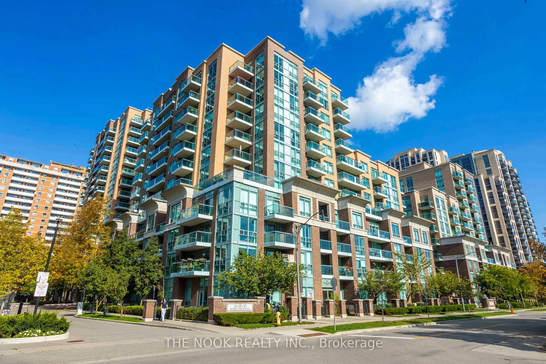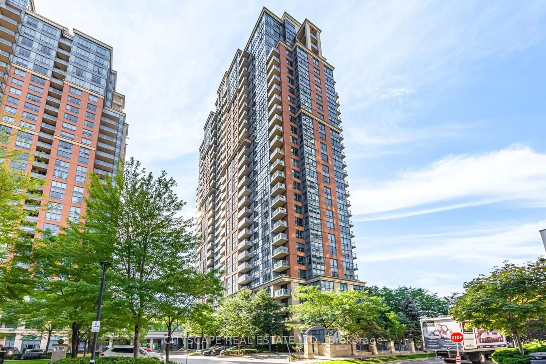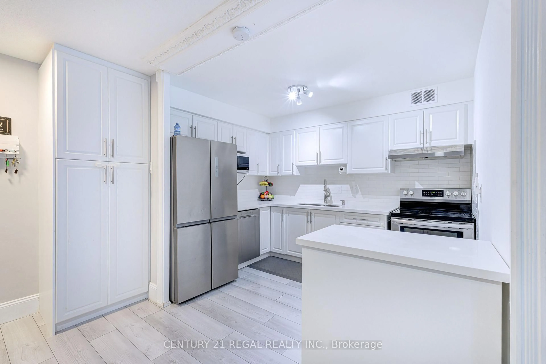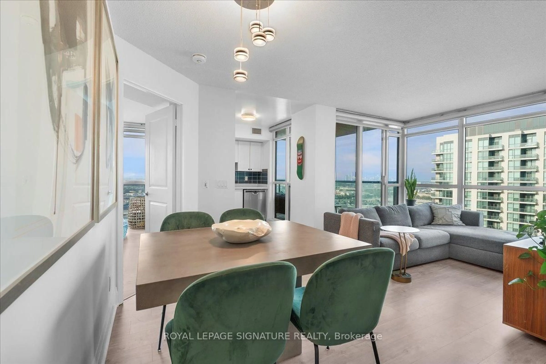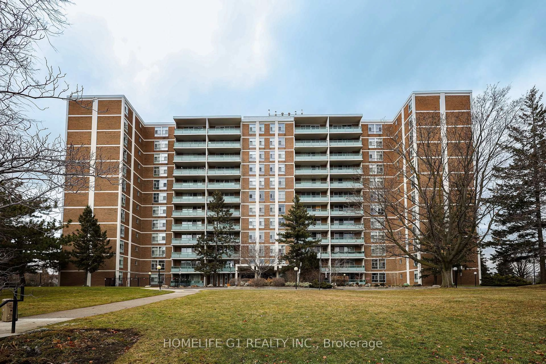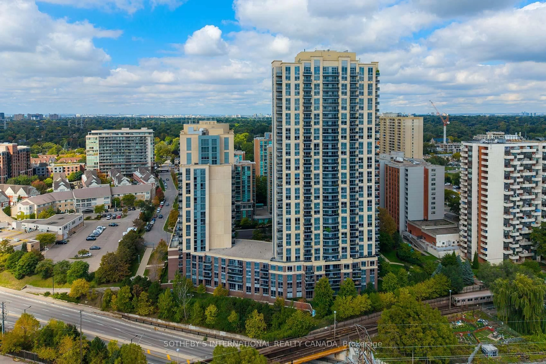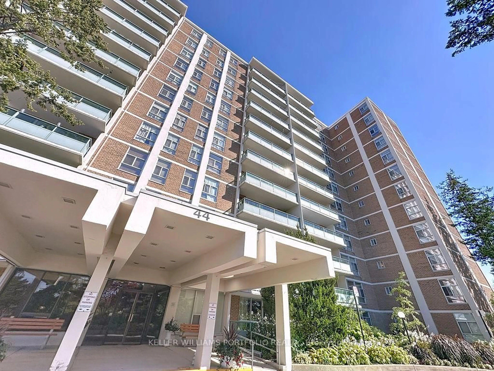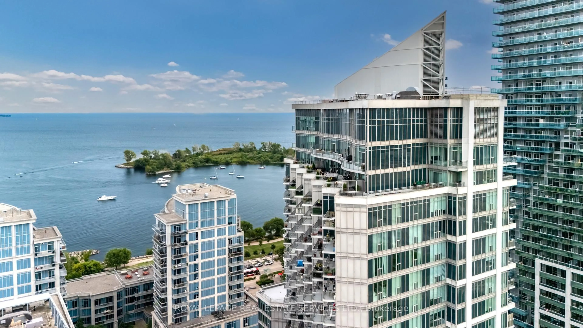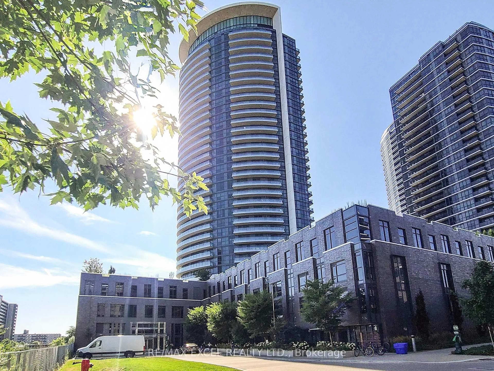Welcome to the beautifully renovated sub-penthouse at The Essex, a prestigious Tridel-built 5-star residence. This spacious 811 sq ft one-bedroom plus den offers soaring 9-ft ceilings and unobstructed south-east views of Lake Ontario and the Toronto skyline. The open-concept layout boasts floor-to-ceiling windows and seamless walk-out access to a large private balcony ideal for entertaining or relaxing in the sun. The kitchen is a showstopper, featuring sleek flat-panel cabinetry, stone countertops, a breakfast bar, glass backsplash, and premium stainless steel appliances. The generous den includes a custom-built Murphy bed, allowing the space to function beautifully as a second bedroom, dining area, or home office. Conveniently located near Kipling Subway Station, GO Transit, and a variety of shops, with easy highway and airport access. Includes parking right next to the elevator and a private locker. Five-star building amenities include: 24-hour concierge, indoor pool and hot tub, two gyms (separate spaces for cardio and weights), sauna, guest suites, party room with full kitchen, virtual golf, billiards lounge, ample visitor parking, and so much more. Luxury living with every comfort, elevated by breathtaking views welcome home to The Essex.
Inclusions: Stainless Steel Appliances (Fridge, Stove, Dishwasher, Microwave), Washer/Dryer, Built-in Murphy Bed, All Electric Light Fixtures, Custom Build Closets (Including W/In Closet), & Modern Window Coverings
