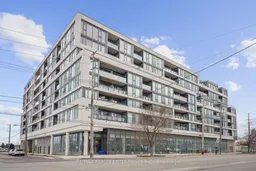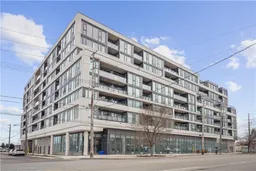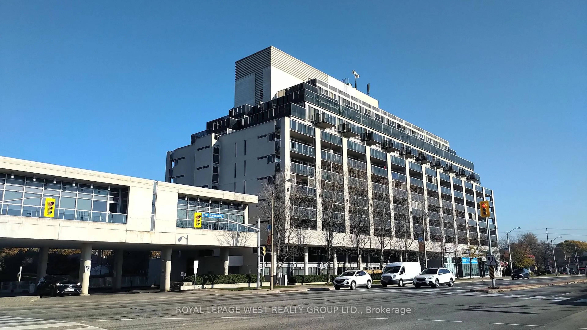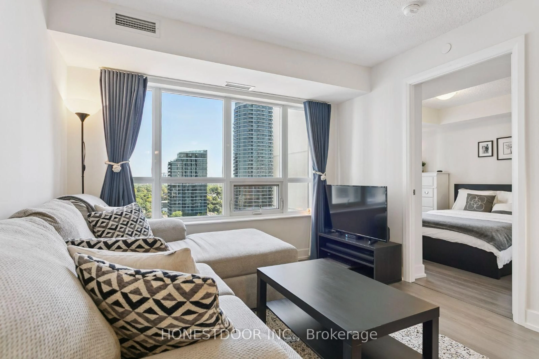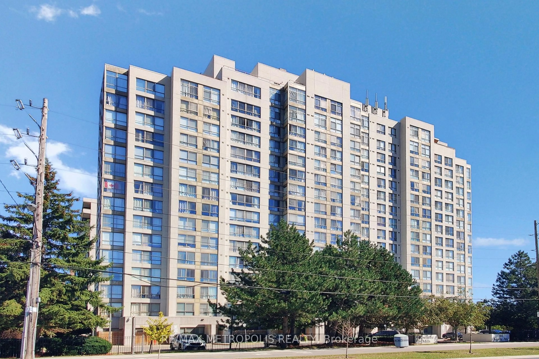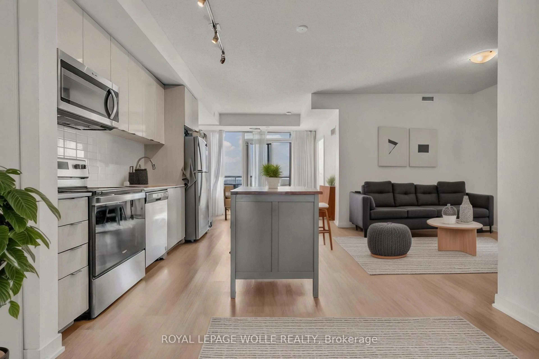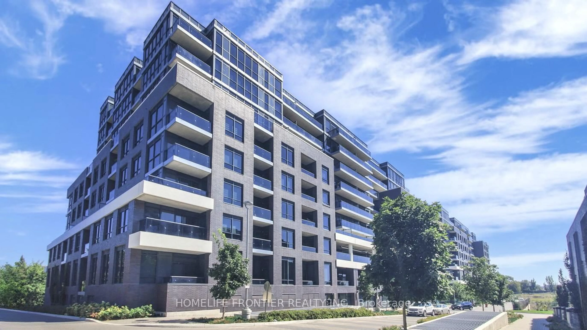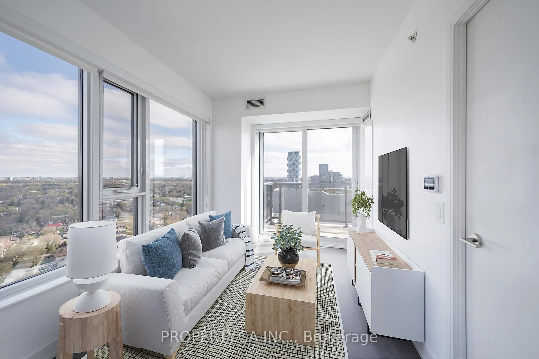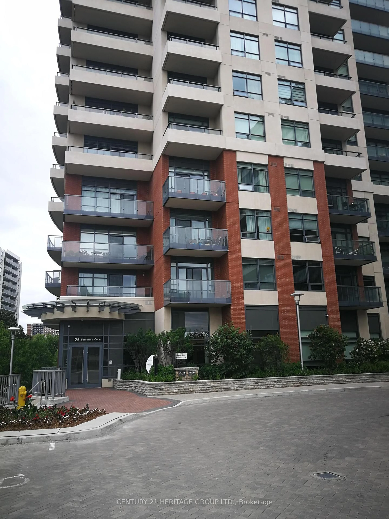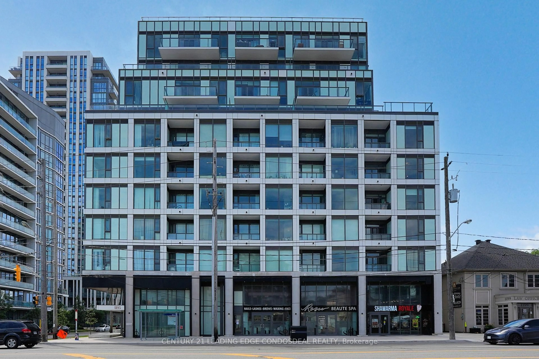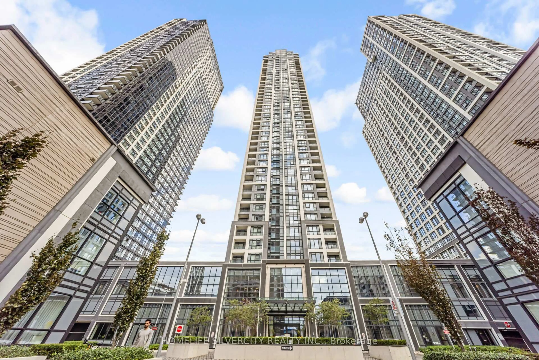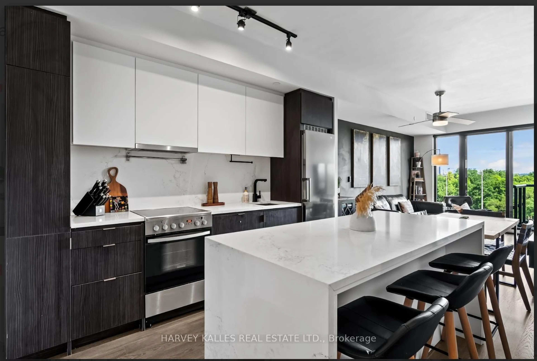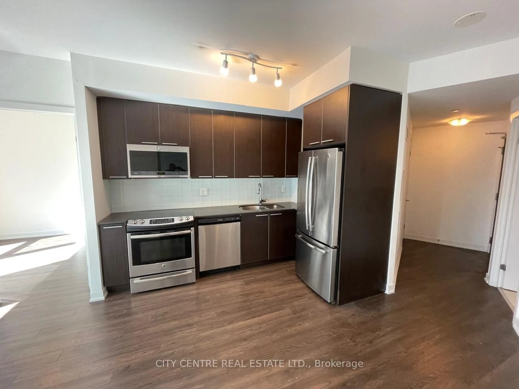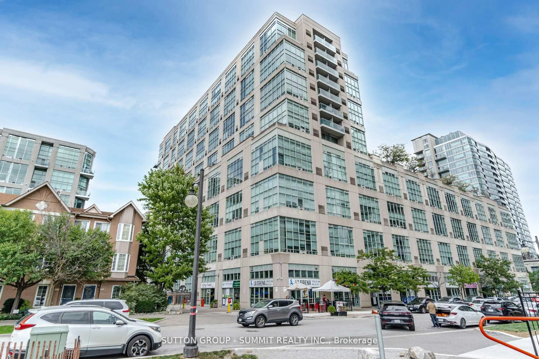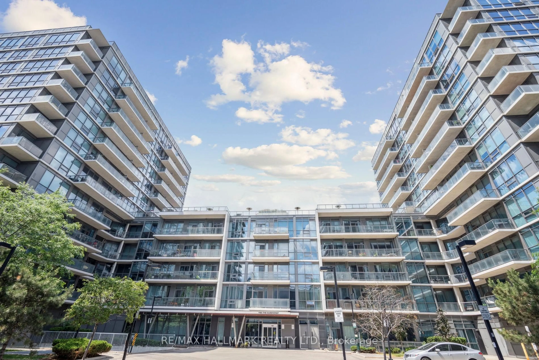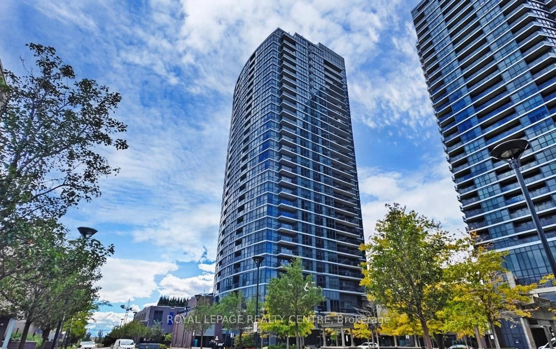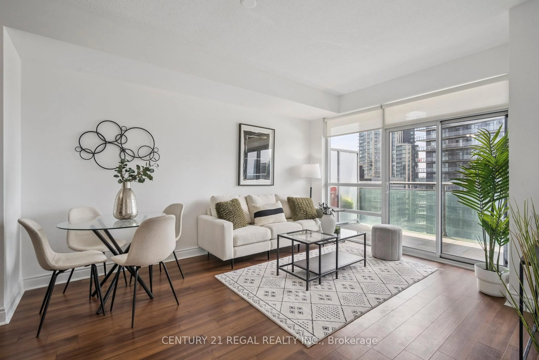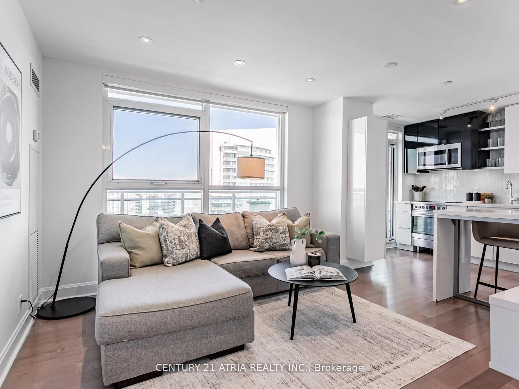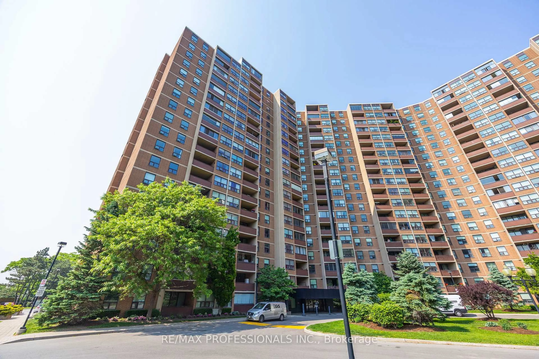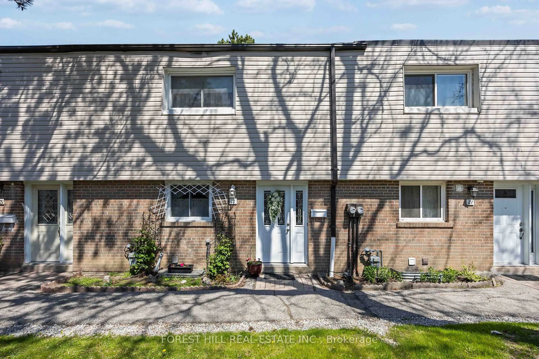Modern Urban Living Awaits at 859 The Queensway! Step into the vibrant heart of Toronto's West End where sleek modern design meets ultimate convenience. This gorgeous 1 bedroom + den condo is the epitome of style, comfort, and functionality. At 640 sq. ft. this stunning, open-concept suite is designed for entertaining and relaxing. Floor-to-ceiling windows flood the space with natural light while offering a private balcony with a clear north view of a tree-lined street, perfect for unwinding or enjoying a morning coffee. The spacious den can serve as a home office, dining room or converted to a 2nd bedroom, making it the perfect flex space. The contemporary kitchen features Whirlpool stainless steel appliances and quartz countertops. In-suite laundry and 1 parking space are included. Enjoy an array of premium amenities designed to complement your active, social lifestyle. Stay fit in the full-size gym, unwind in the outdoor cabanas, or fire up the BBQ for an evening of fun with friends. There's a children's play area and even a private dining room for intimate gatherings. A media room with a foosball table and wet bar adds an element of fun, while a yoga studio keeps you centered in mind and body. Located on The Queensway, you're just steps from trendy coffee shops, a variety of restaurants, grocery stores, Costco, No Frills, Sherway Gardens mall, and Cineplex Odeon Theatre. Enjoy public transit at your doorstep, plus quick access to the Gardiner Expressway, QEW, and Highway 427, commuting around the city or escaping to the Lakeshore has never been easier. Queensway Park is nearby with its sports fields & tennis courts that convert to a winter rink. Bike storage available in the building. This condo isn't just a home, its a lifestyle! 859 The Queensway offers unparalleled value and the perfect balance of comfort, convenience, and contemporary style. Don't miss your chance to be part of this exclusive community. Come for the amenities, stay for the lifestyle!
Inclusions: Stainless steel Whirlpool appliances: fridge/freezer, stove with glass cooktop, over-the-stove microwave/hood fan, and built-in dishwasher; white stacked Gorenje washer & dryer, quartz counters in kitchen and bathroom, 2 light fixture/fans with related remote controls, drapery rods, bathroom mirror, touch screen thermostat, key fobs for garage door entry, 1 parking space, professionally painted in neutral designer colour.
