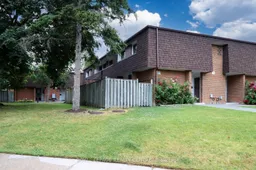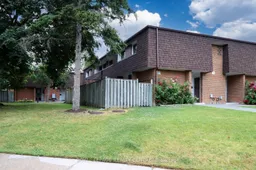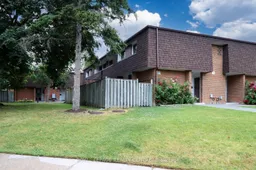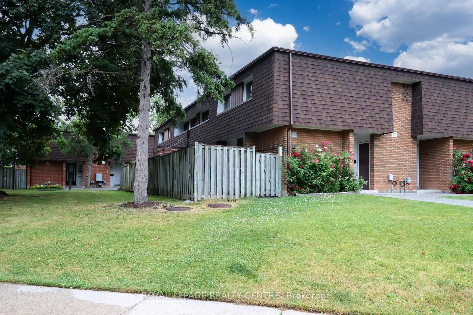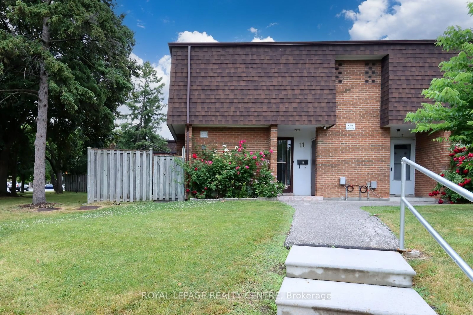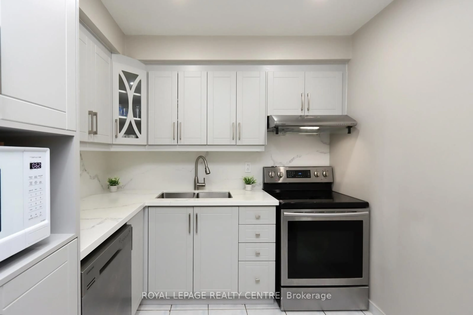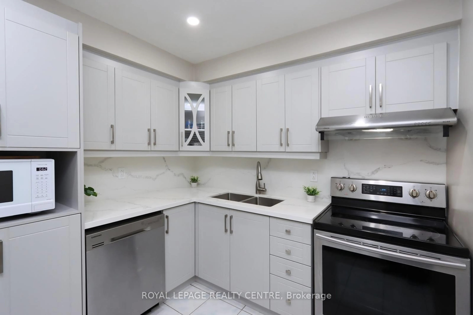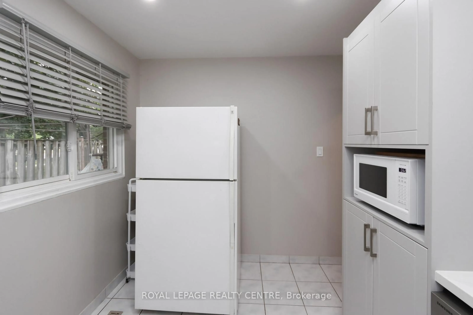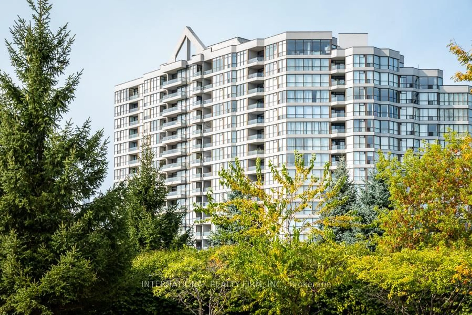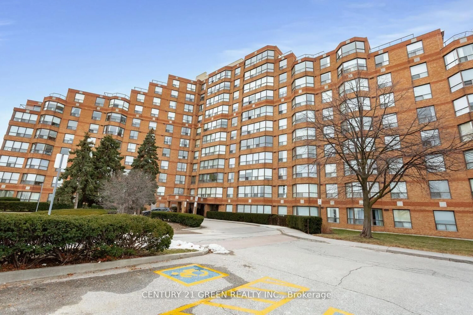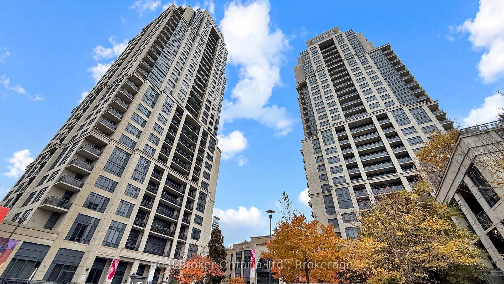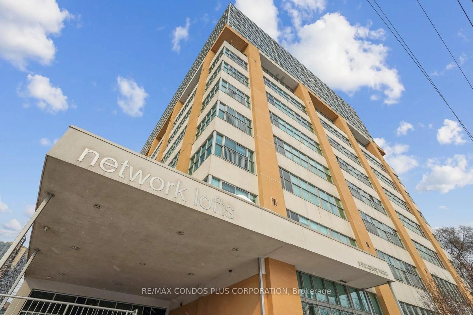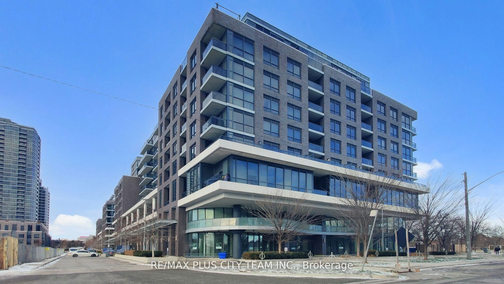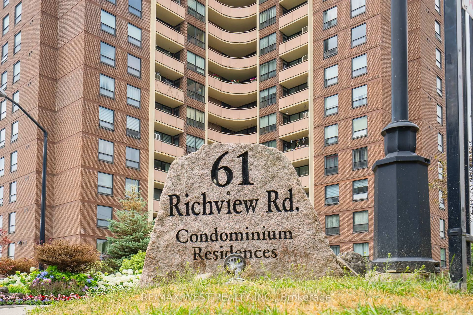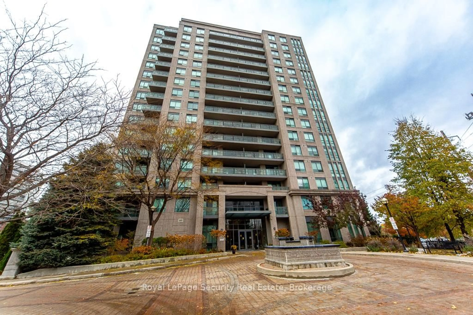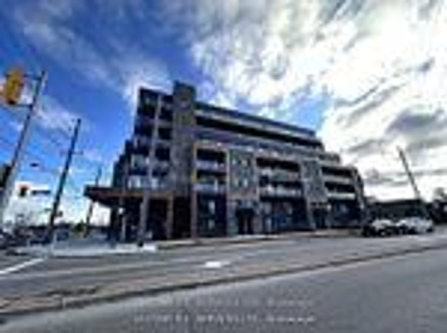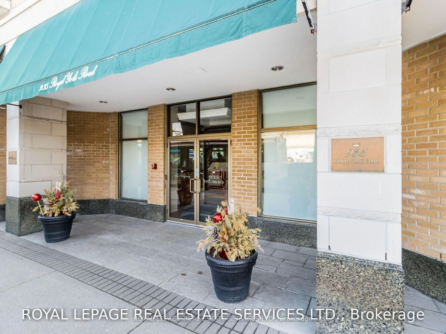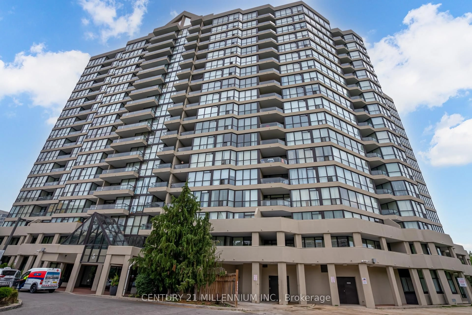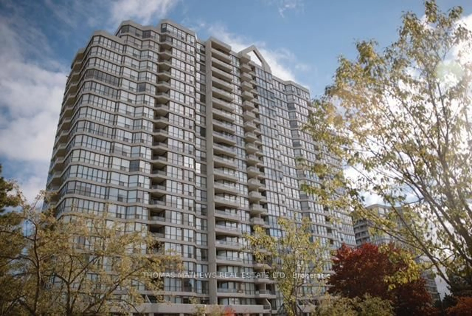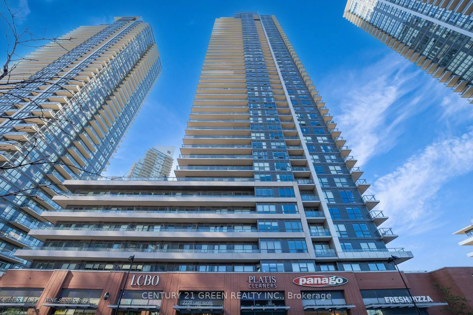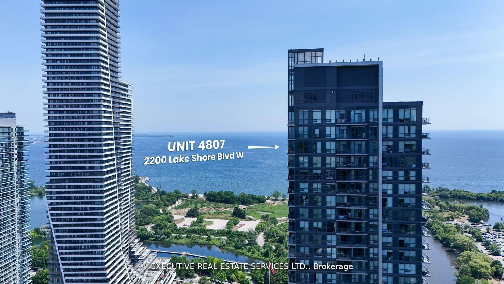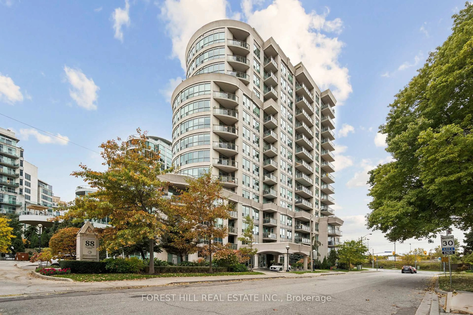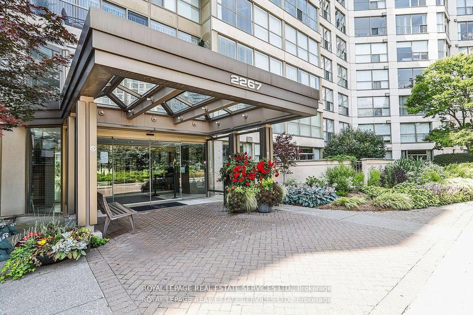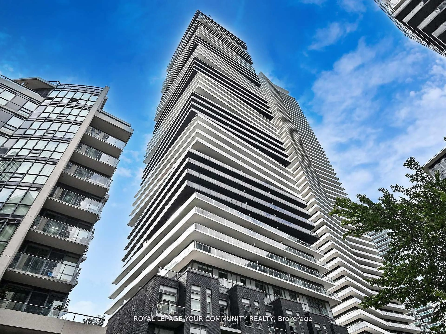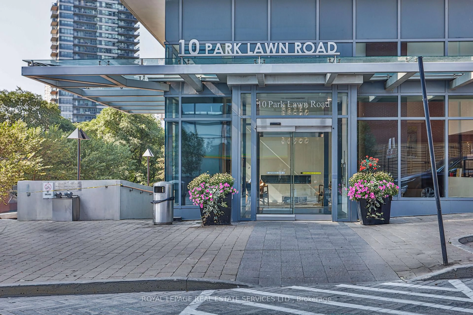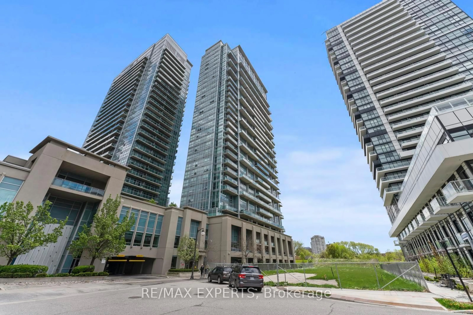444 Silverstone Dr #11, Toronto, Ontario M9V 3K8
Contact us about this property
Highlights
Estimated valueThis is the price Wahi expects this property to sell for.
The calculation is powered by our Instant Home Value Estimate, which uses current market and property price trends to estimate your home’s value with a 90% accuracy rate.Not available
Price/Sqft$499/sqft
Monthly cost
Open Calculator
Description
Charming 3+1 Bedroom, 3 Bathroom End-Unit Townhouse! **Nestle Among Tall Pines In A Prime Neighbourhood, Offering Both Privacy And Convenience. Features Upgraded Bathroom And Kitchen With Modern Cabinets, Elegant Quartz Countertops And Stainless Steel Appliances Including A Built-In Dishwasher And Stove.** Freshly Painted Primary Bedroom And The Spacious Living And Dining Area. **Walk Out To A Private, Fully Fenced Backyard Perfect For Peaceful Moments And Relaxation. The Finished Basement With A Guest Room, 2 Pc Bathroom And Entertainments Toom Providing Extra Space For Family And Friends To Gather Or Extra Storage. ** Walking Distance To School, Shopping, Public Transit, Parks, Recreation Centre, And Library, Close To Hwy, Humber Hospital.** Ideally Situated To Support Your Busy And Fulfilling Lifestyle.**
Property Details
Interior
Features
2nd Floor
3rd Br
3.0 x 2.59Laminate / Closet / Window
Primary
4.69 x 3.42Laminate / His/Hers Closets / Large Window
2nd Br
4.04 x 2.6Laminate / Closet / Window
Exterior
Parking
Garage spaces 1
Garage type Underground
Other parking spaces 0
Total parking spaces 1
Condo Details
Amenities
Bbqs Allowed
Inclusions
Property History
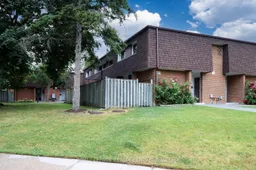 25
25