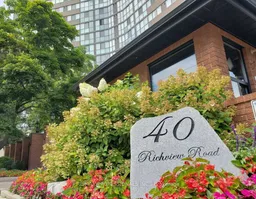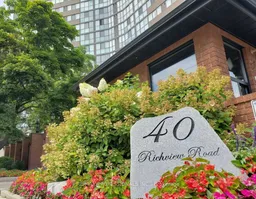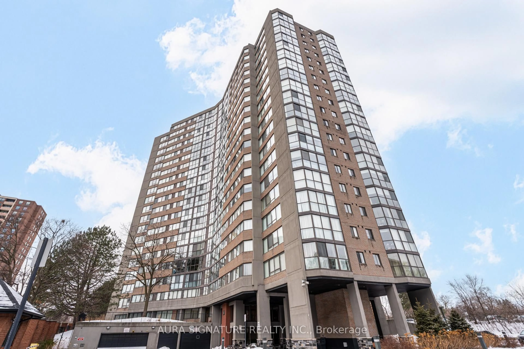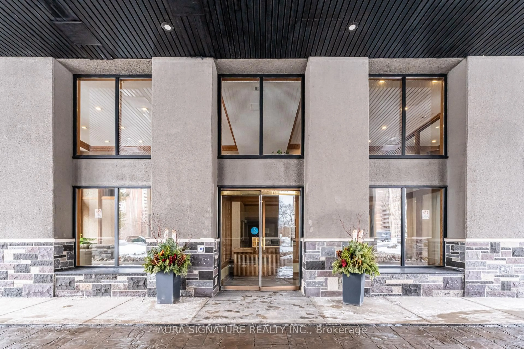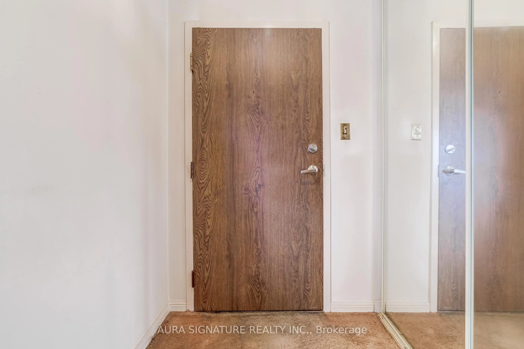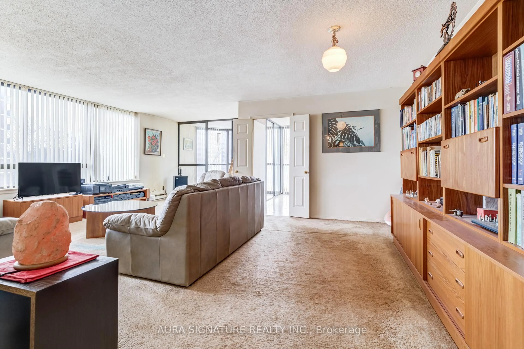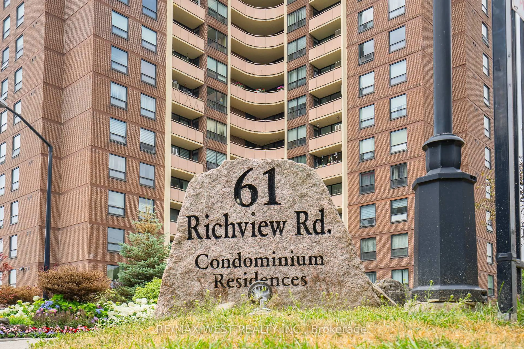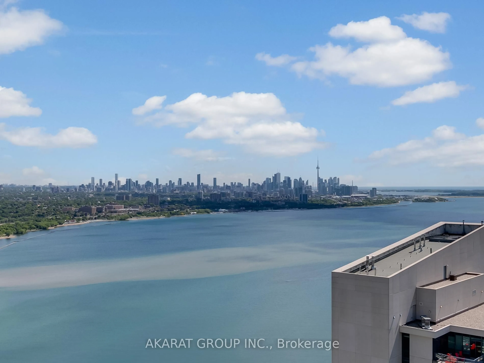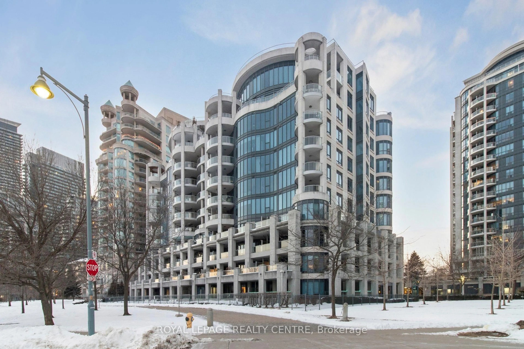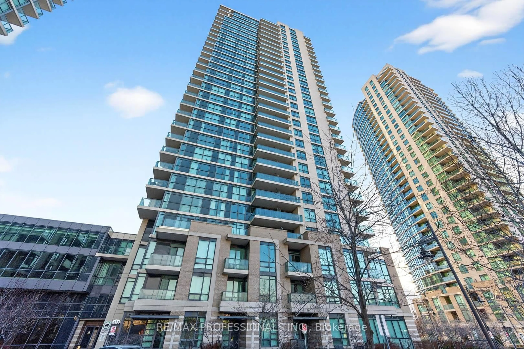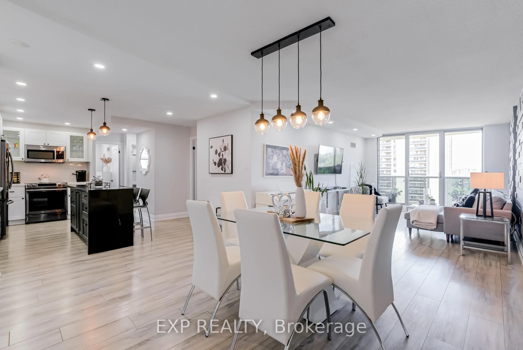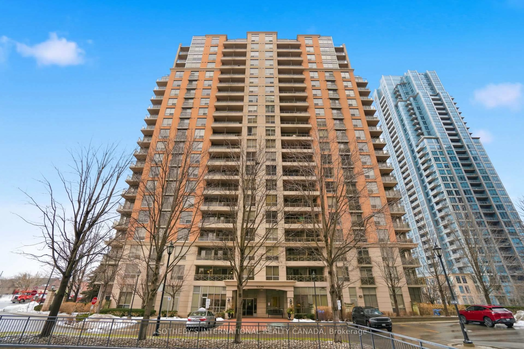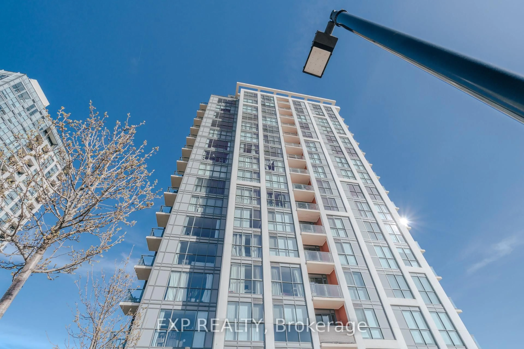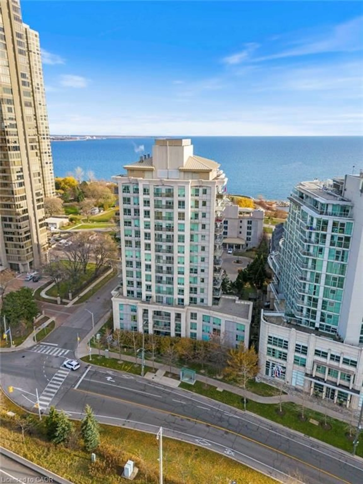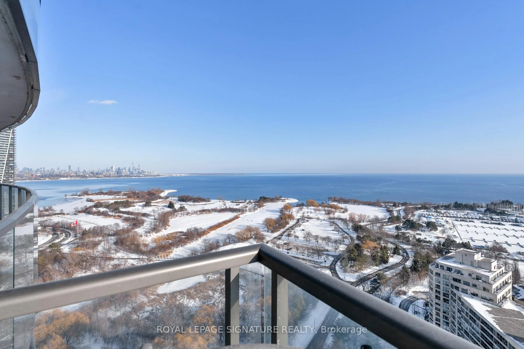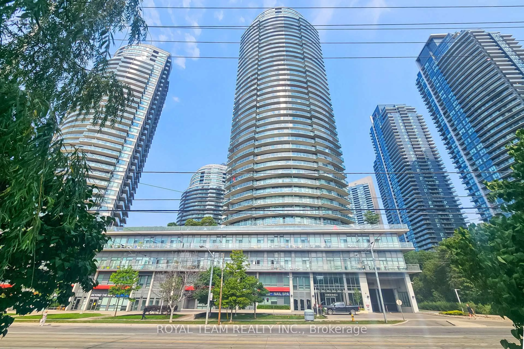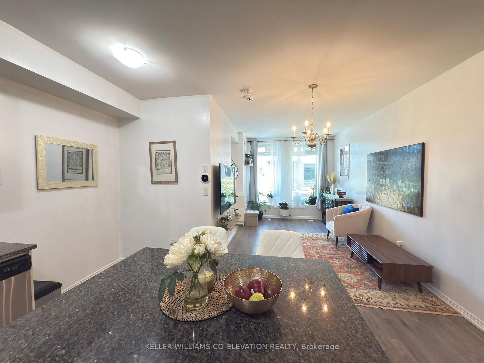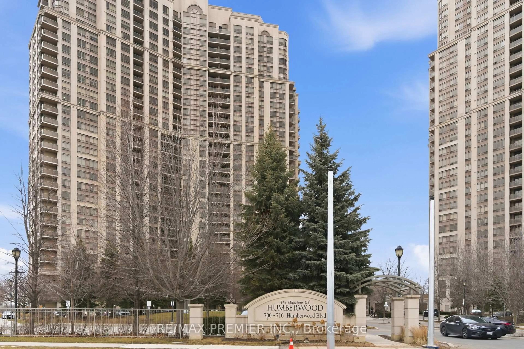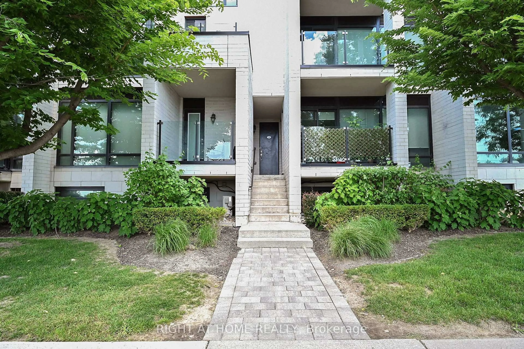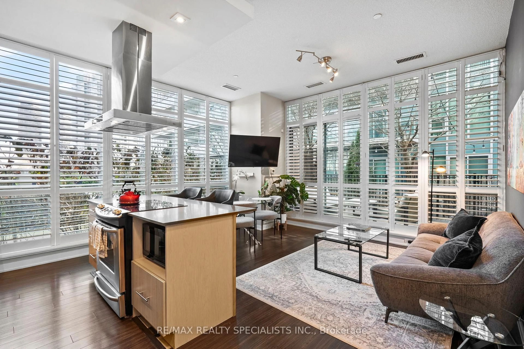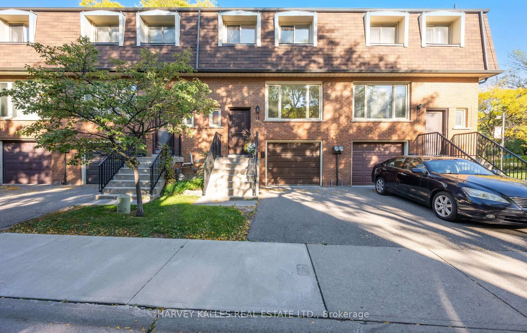40 Richview Rd #203, Toronto, Ontario M9A 5C1
Contact us about this property
Highlights
Estimated valueThis is the price Wahi expects this property to sell for.
The calculation is powered by our Instant Home Value Estimate, which uses current market and property price trends to estimate your home’s value with a 90% accuracy rate.Not available
Price/Sqft$460/sqft
Monthly cost
Open Calculator
Description
Welcome to Humberview Heights ,,With 1214 sqft of Open Concept Living Space with 2 Bedrooms and 2 Full Bathrooms , Features Large and Sun Filled Family Sized Kitchen with a Beautiful View! Spacious Living & Dining Rooms with Wraparound Windows ,Large Solarium can Compliment the Kitchen or Be Used as Added Living Space! HUGE Primary Bedroom with a Walk-In Closet and an Ensuite Bathroom w, Second Bedroom with Double Closet and Access to a 3 Piece Bathroom! 1 Parking and 1 Locker Included! Maintenance Fees Included Heat, Hydro, Water, Incredible Building Shows Like A 5 Star Resort with Gatehouse Security, Concierge, Plenty of Visitor Surface Parking, Acres of Amenities Included Walking Paths, Tennis Courts, Indoor Pool, Gym, Guest Suites, Party & Media Room and Recently Renovated Hallways! All This in a Fantastic Etobicoke Location Just Steps to Current Transit & Future LRT Transit, The Humber Park with Walking Trails Right to the Lake, Golfing and More! This is An Outstanding TORONTO VALUE!
Property Details
Interior
Features
Flat Floor
Kitchen
4.29 x 2.56Eat-In Kitchen / Window Flr to Ceil / Vinyl Floor
Living
4.78 x 4.08Combined W/Dining / Broadloom
Dining
4.78 x 2.16Combined W/Living / Broadloom / Large Window
Solarium
3.77 x 2.98Window Flr to Ceil / Open Concept / O/Looks Garden
Exterior
Parking
Garage spaces 1
Garage type Underground
Other parking spaces 0
Total parking spaces 1
Condo Details
Inclusions
Property History
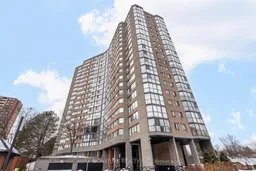 40
40