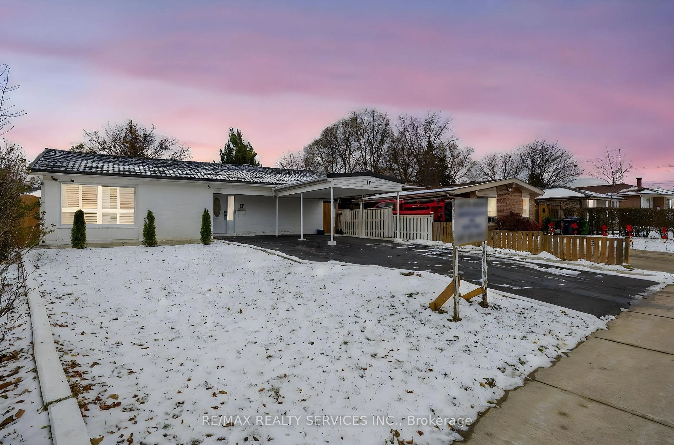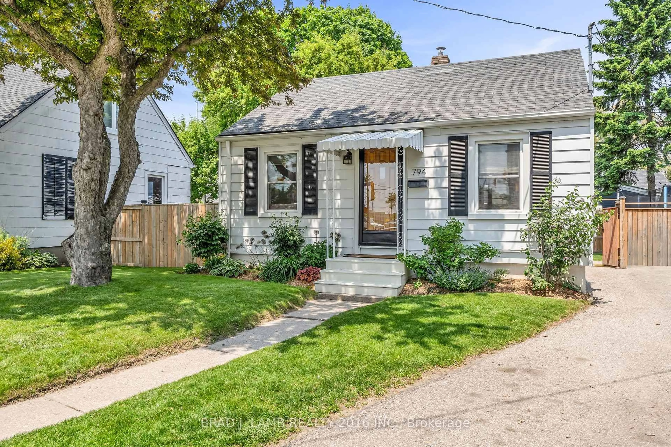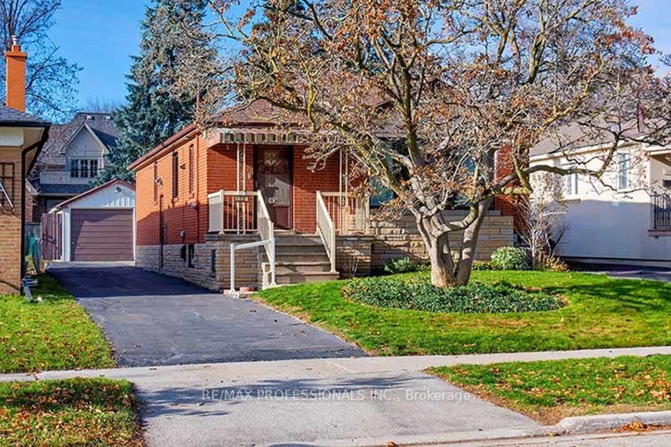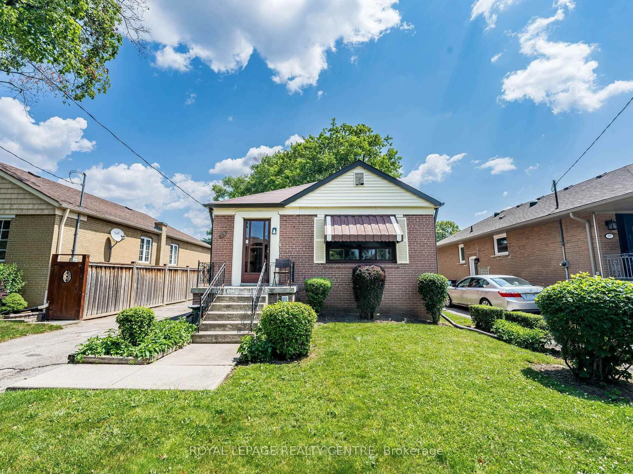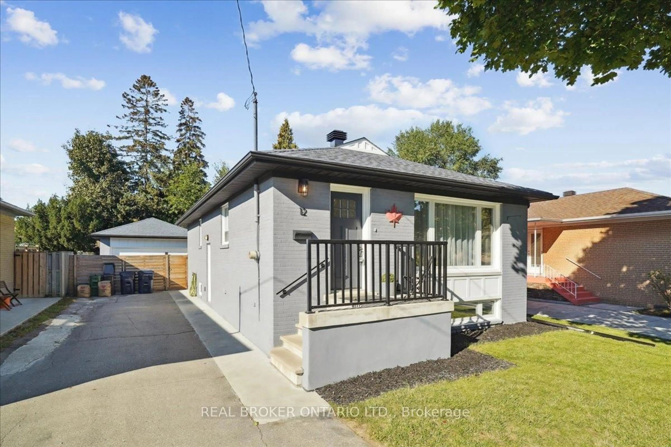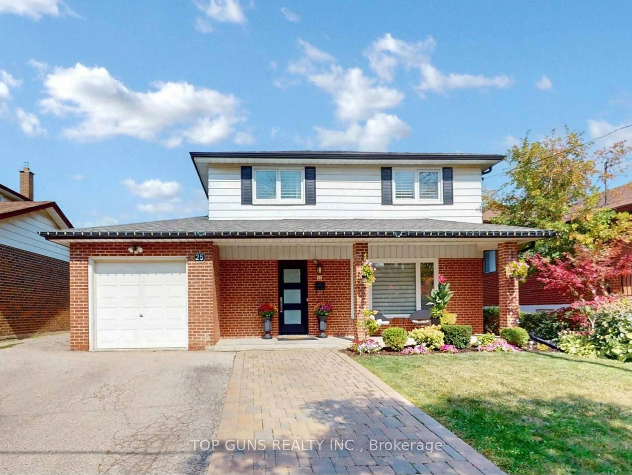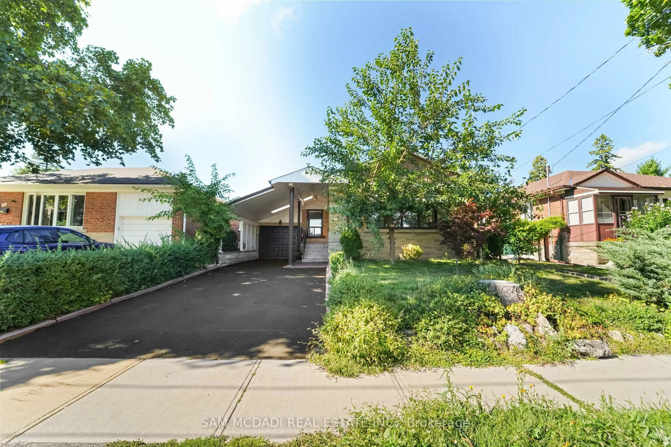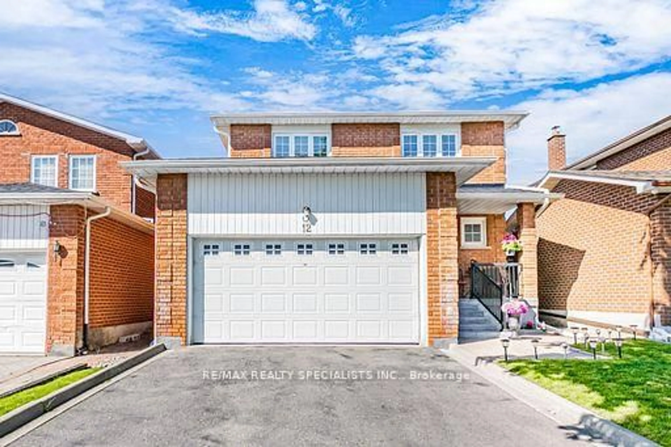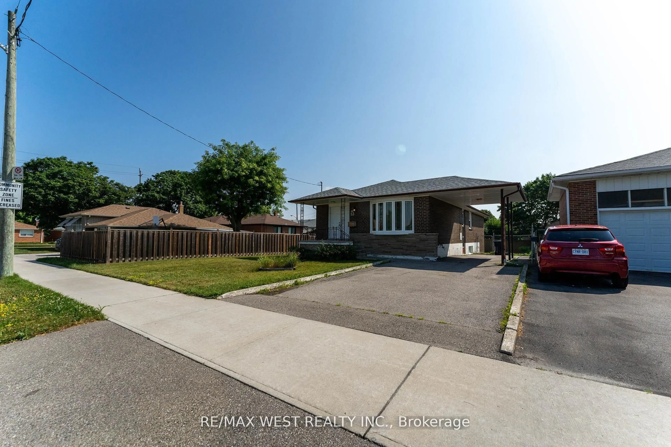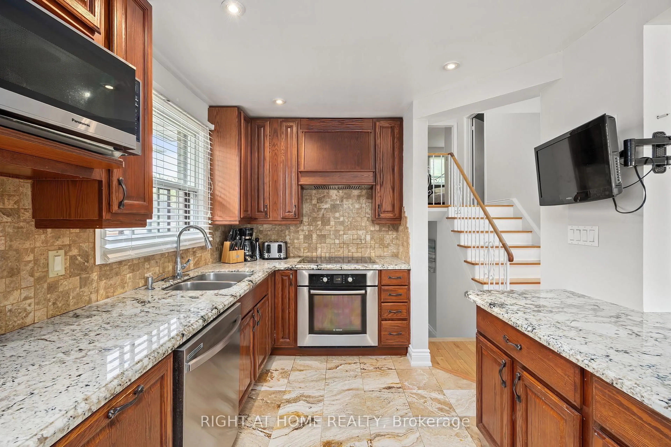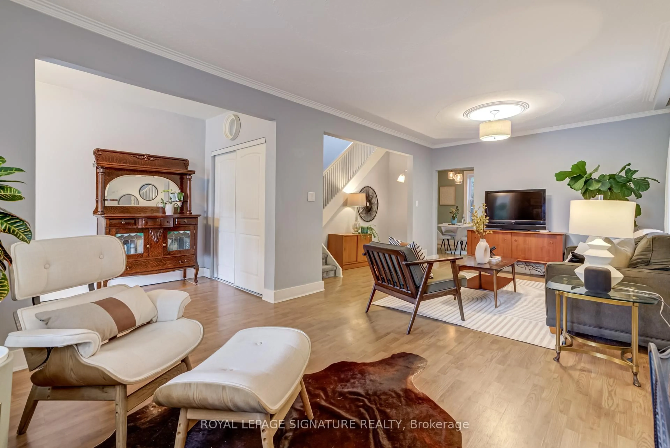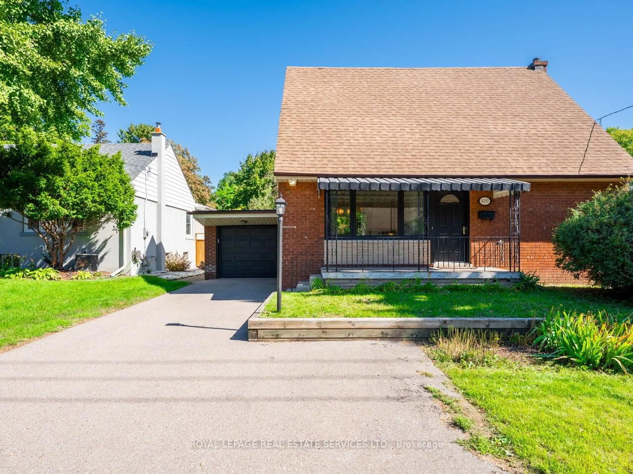Welcome to this sweet 2+1 bedroom, 2 full bath bungalow nestled in the highly sought-after Stonegate neighbourhood. Situated on a builders dream lot (40 x 133 ft), this property offers endless potential whether you choose to move in and renovate, build new, or invest as an income property.The finished basement features a second kitchen and a spacious family room, ideal for an in-law suite or rental opportunity. Outside, enjoy a private driveway with parking for four cars (1 in the detached garage + 3 in the driveway), mature trees including a cherry tree, and a fully fenced yard perfect for families and pets.This wonderful family-oriented neighbourhood is known for its top-rated schools (Norseman JMS, Holy Angels CS, Etobicoke School of the Arts, Etobicoke Collegiate) and convenient location close to restaurants, parks, transit, Sherway Gardens Mall, the Gardiner Expressway, and just a short drive to downtown Toronto.Dont miss this exceptional opportunity in a prime location!
Inclusions: TWO (2) Refrigerators, TWO (2) Stoves, TWO (2) Hood Vents, ONE (1) Countertop Microwave, Washer & Dryer, Furnance, Air Conditioner, Garage Door Opener, All Electrical Light Fixtures, Fans, Shed, Compost Bin. All "as is" without warranty.
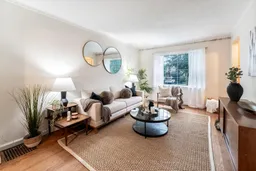 41
41

