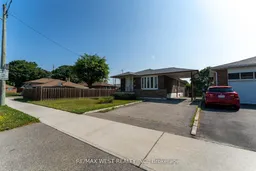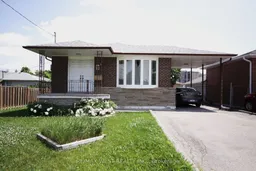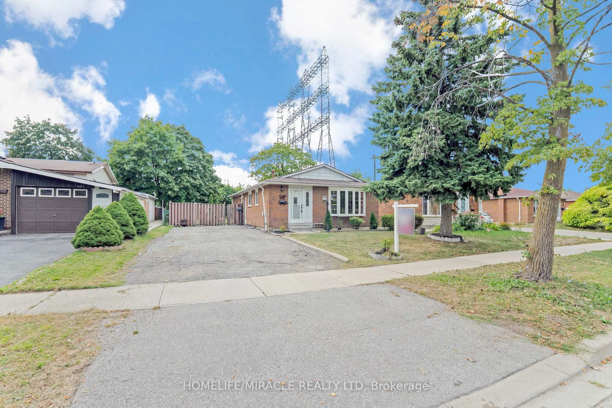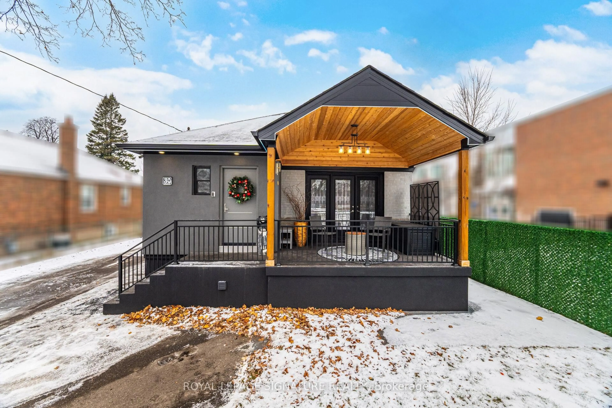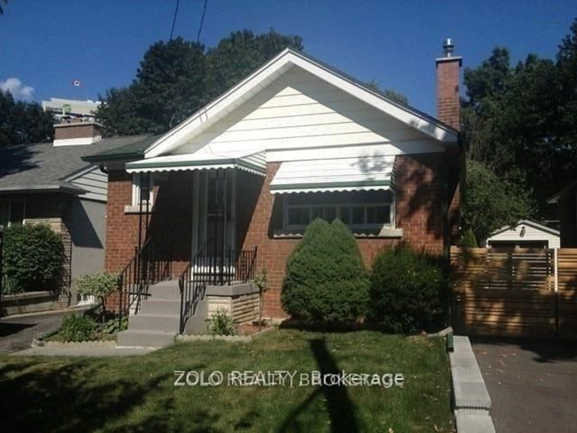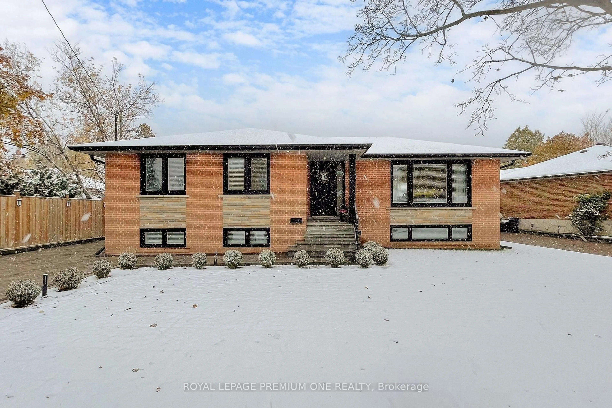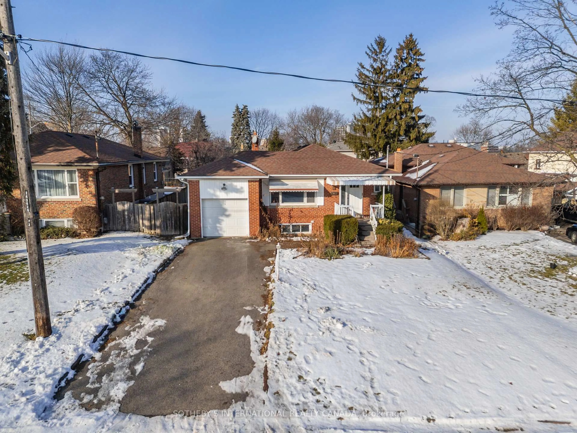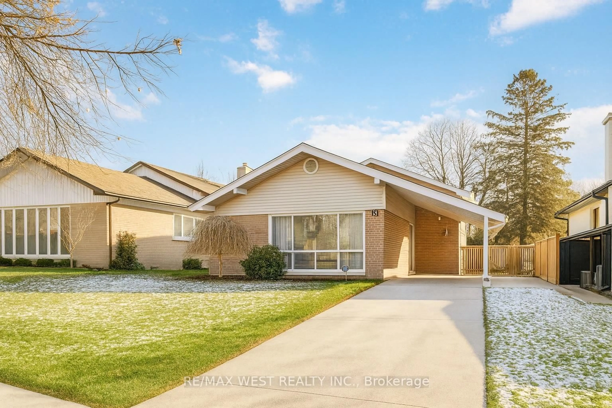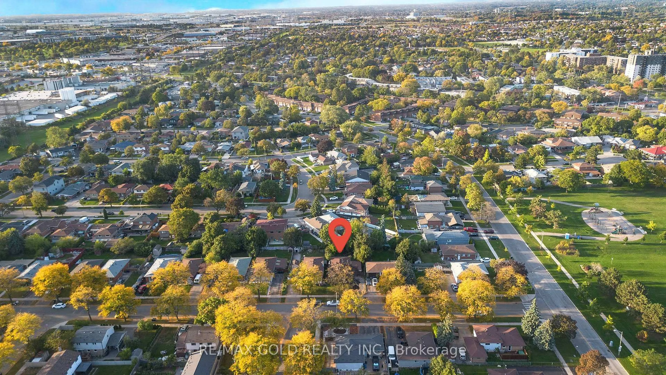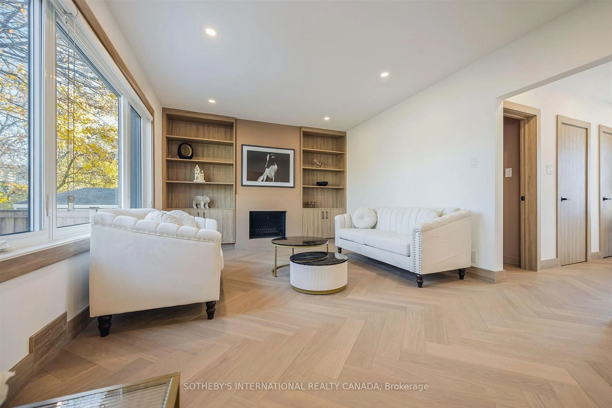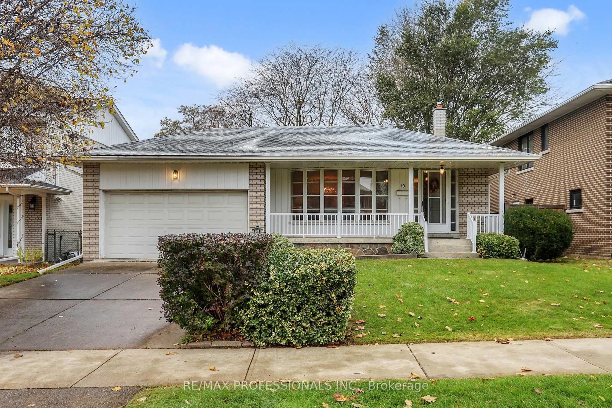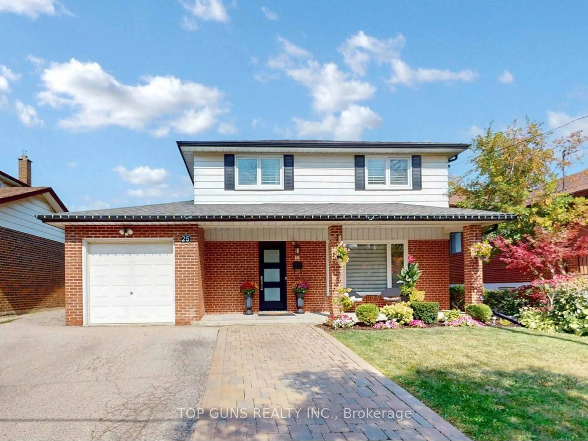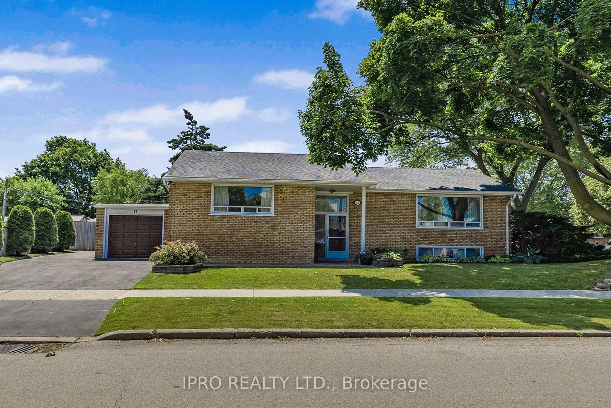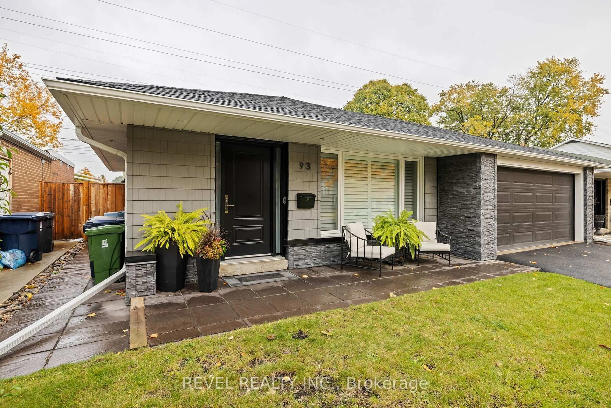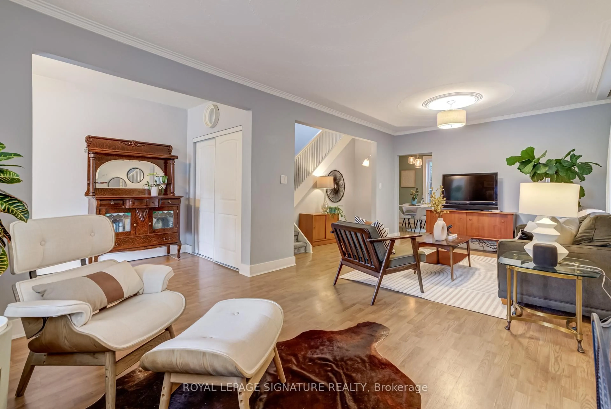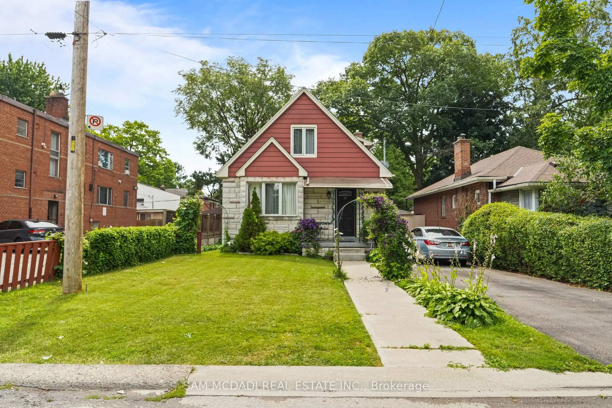Why live in the suburbs when you can afford to live in Toronto!Welcome to this rare opportunity to own a large, detached bungalow situated on a spacious prime lot in the highly desirable, family-friendly Elms-Old Rexdale neighborhood. This larger model bungalow features 4 generously sized bedrooms and expansive principal rooms. Original hardwood floors throughout. The updated windows provide a bright and relaxed living space. The walkout basement is a rarity at this price point. The Home features and Updated Roof, and Central Air Conditioner, and Central Vacuum. The kitchen features a Miele Cook Top, Kitchen Aid Oven, a new Whirlpool dishwasher, oversized fridge and a new garbage disposal. Display your fine china with the lighted well-crafted cabinets. For the investor or for those who need an additional income source, the home has 3 Separate Entrances and a High Ceiling Basement for Potential Rental Basement Apartment or In-Law Suite. Located steps from two public parks, two public pools and The Elms Jr. Middle School and St. Stephen's Catholic School. Enjoy the outdoors with the Humber River Recreational Trails surrounding the neighborhood. For that late afternoon round of golf head to the nearby Humber Valley Golf Course. Your shopping needs are accounted for with a Walmart within walking distance and a brand-new retail commercial complex featuring Costco and Canadian Tire. Walk to six separate bus lines that take you directly to the subway, including two overnight bus routes and the near completion Finch West LRT line. Access to Highways 401/400/409/427 and minutes to the airport. Whether you're looking for a move in ready starter home, a quick renovation to bring in rental income, or build your dream home from the ground up, 23 Cove Drive delivers. Don't miss this rare chance to invest in a premium location with conveniences and a bright future. Home inspection report available upon request
Inclusions: Fridge Mieli Counter Stove Top, Builtin Dishwasher, Washer/ Dryer and Pedestals, Central Vacuum and Accessories, All Window Coverings, All Electric Light Fixtures, ( Fridge and Freezer in Basement in AS IS Condition)
