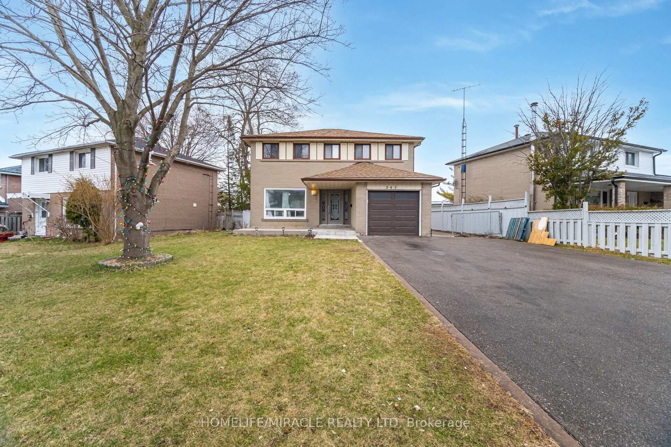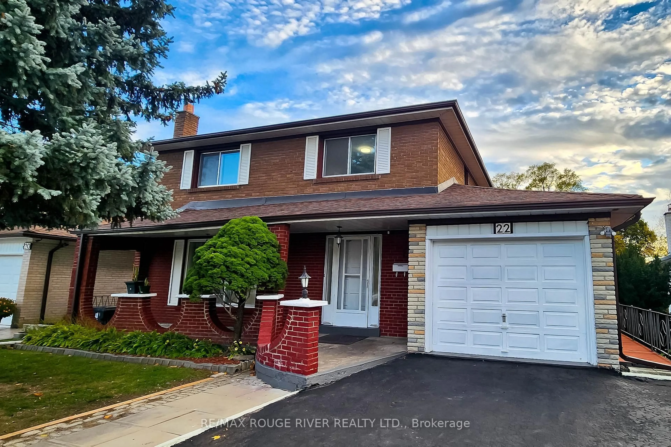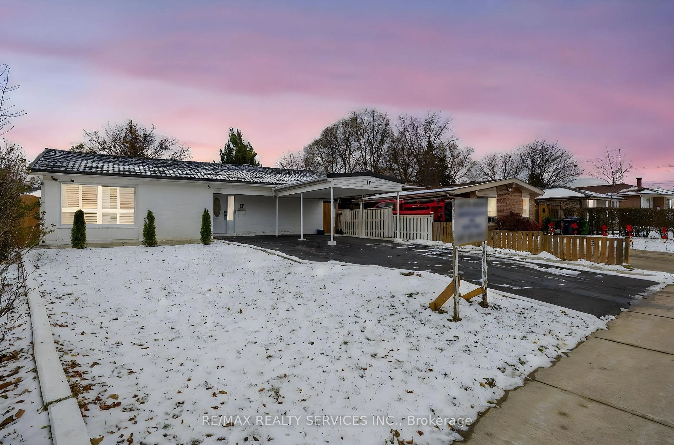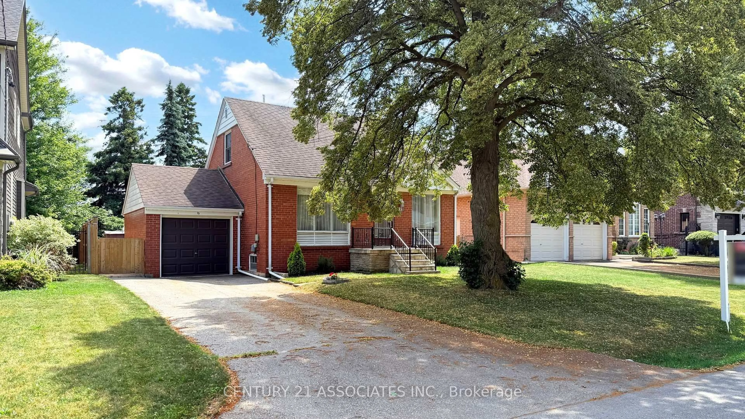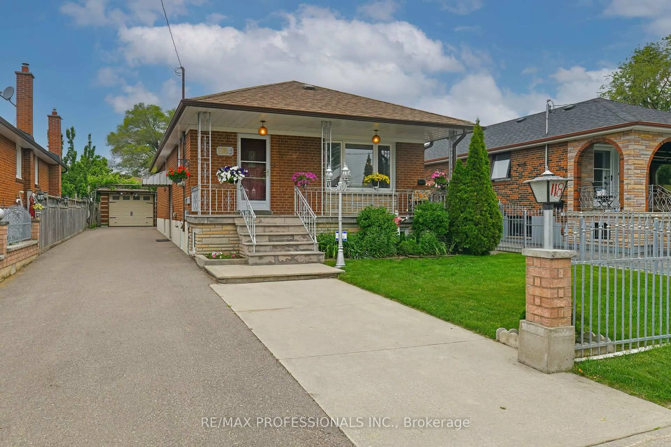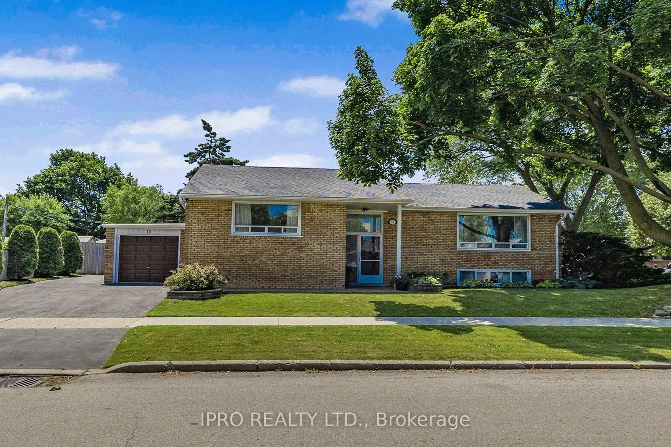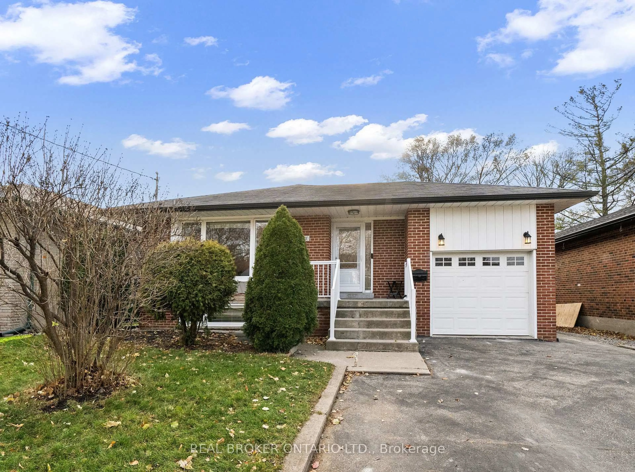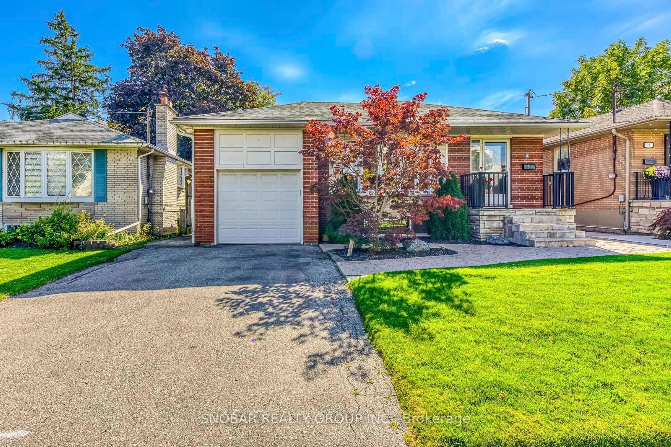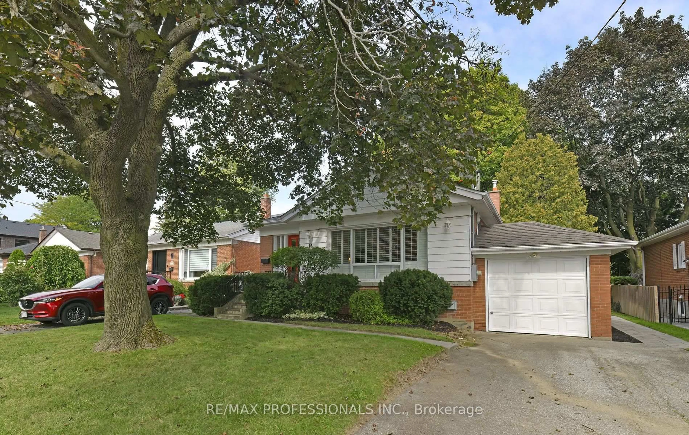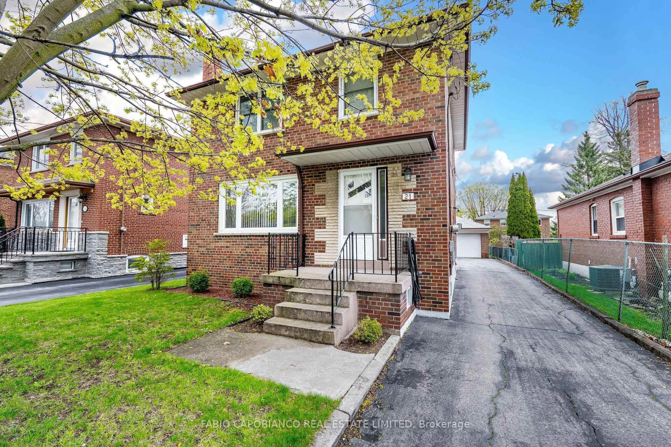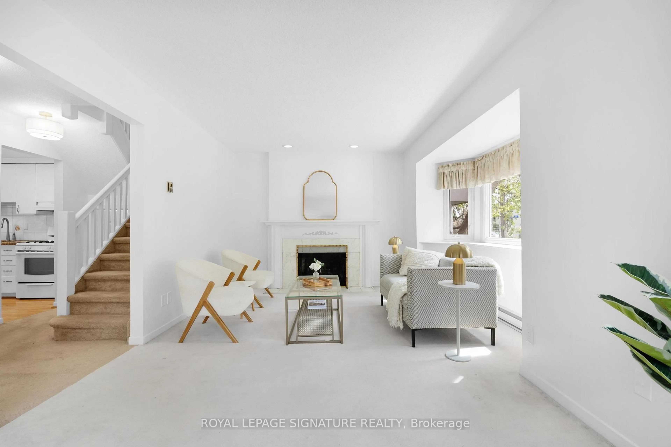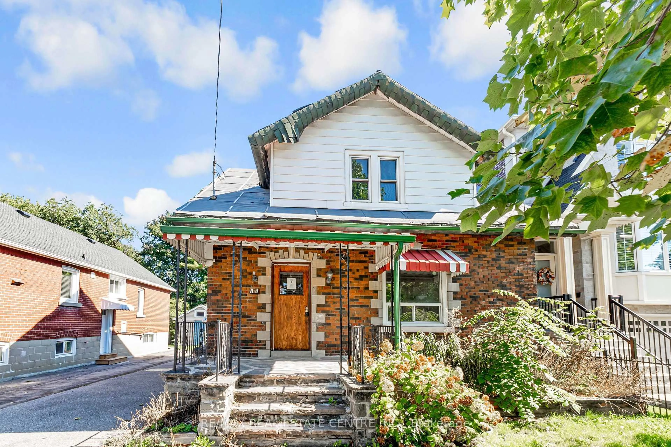Solid Brick Bungalow Featuring 3 Well Appointed Bedrooms, Original Hardwood Flooring, Newer Kitchen With Stainless Steel Appliances, Breakfast Bar, Open To Dining Room. Separate Entrance To Clean, Unfinished Basement With Potential For A Separate In-Law Suite For Other Family Members! Located On A Quiet Cul-De-Sac With A Deep Mature Treed Lot Offering A Beautiful Canopy To The Private Backyard. Long Driveway To Separate Oversized Block Detached Garage. Don't Miss This Rare Find With Endless Possibilities. Fantastic Location, Minutes Away From Schools (Norseman Junior Middle School, Holy Angels And Close To Etobicoke School Of The Arts), Both Kipling And Islington Subway, Gardiner Expressway, Qew, 427, Airport And Downtown Toronto! All Amenities Are Always Within Reach! *This Property Shows Pride Of Ownership. * *Built In 1951 Always Owned By The Same Family.*
Inclusions: Existing S.S. Fridge, Stove, Built-In Dishwasher, Built-In Microwave, Washer, Dryer, All Electrical Light Fixtures, All Window Coverings, Furnace, Air Conditioning, Piano, Fridge In Basement, Cold Cellar.
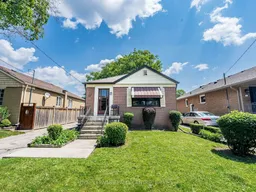 48
48

