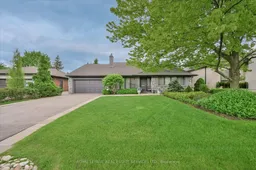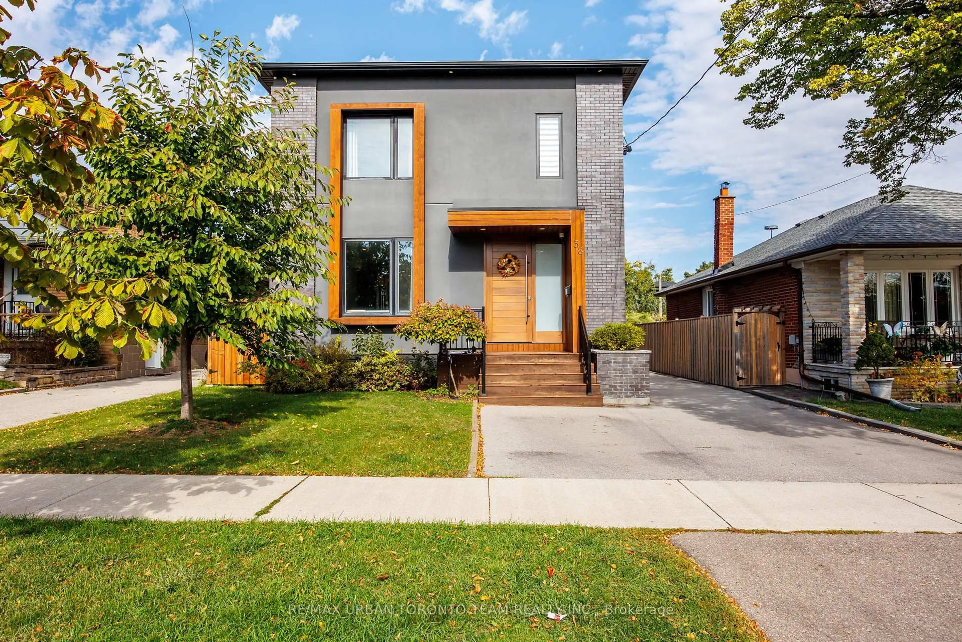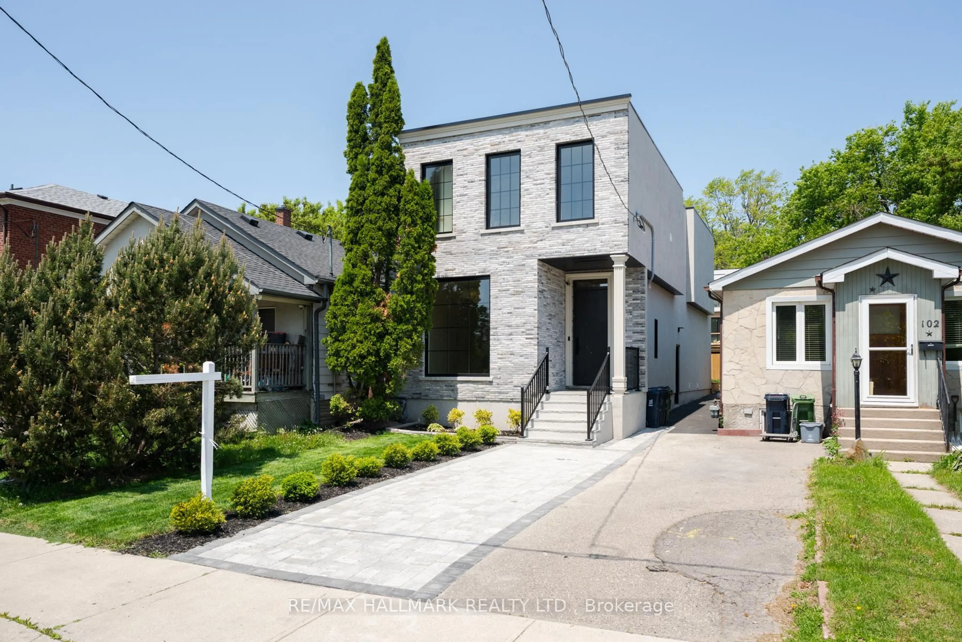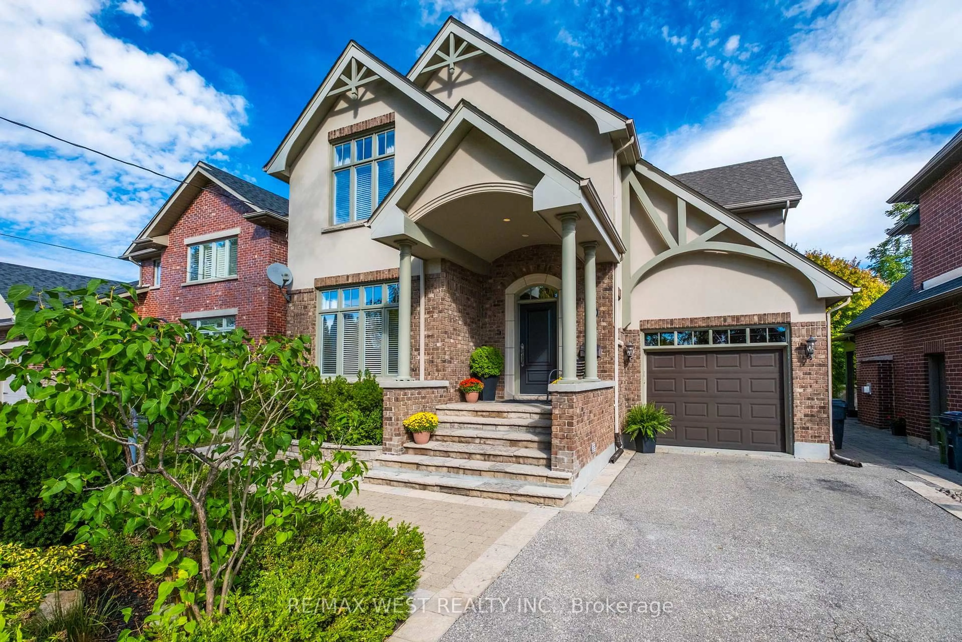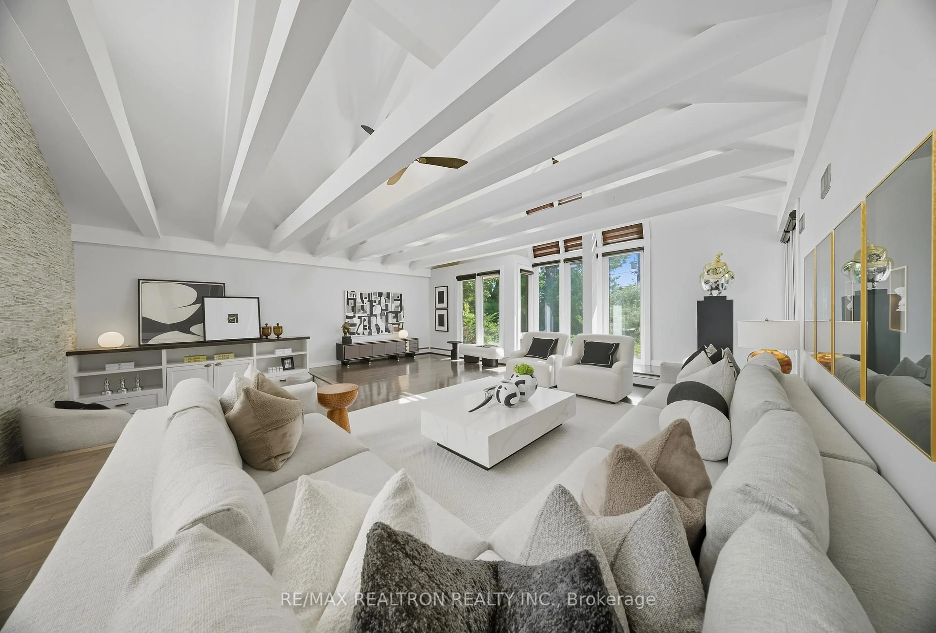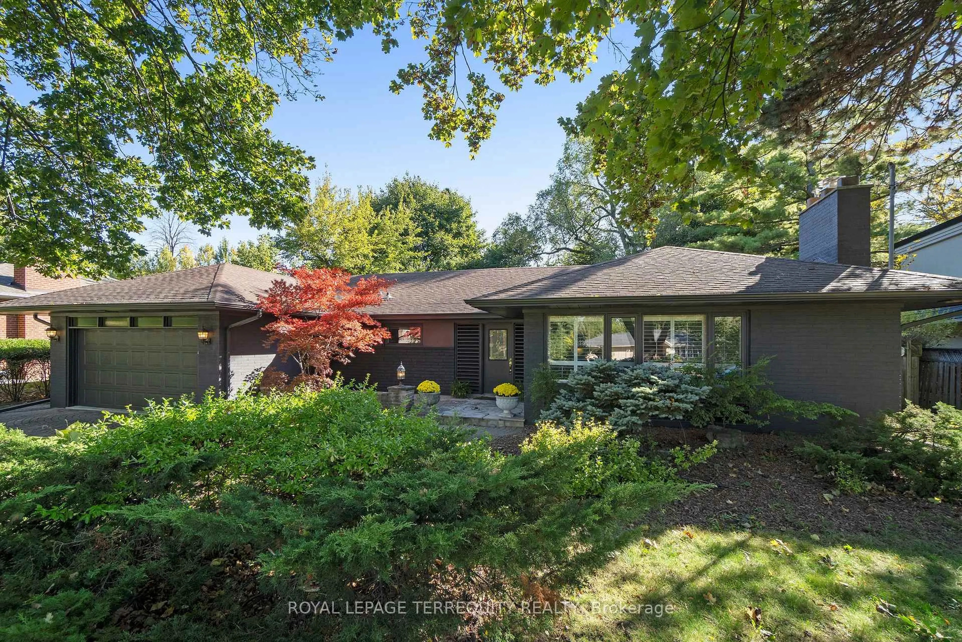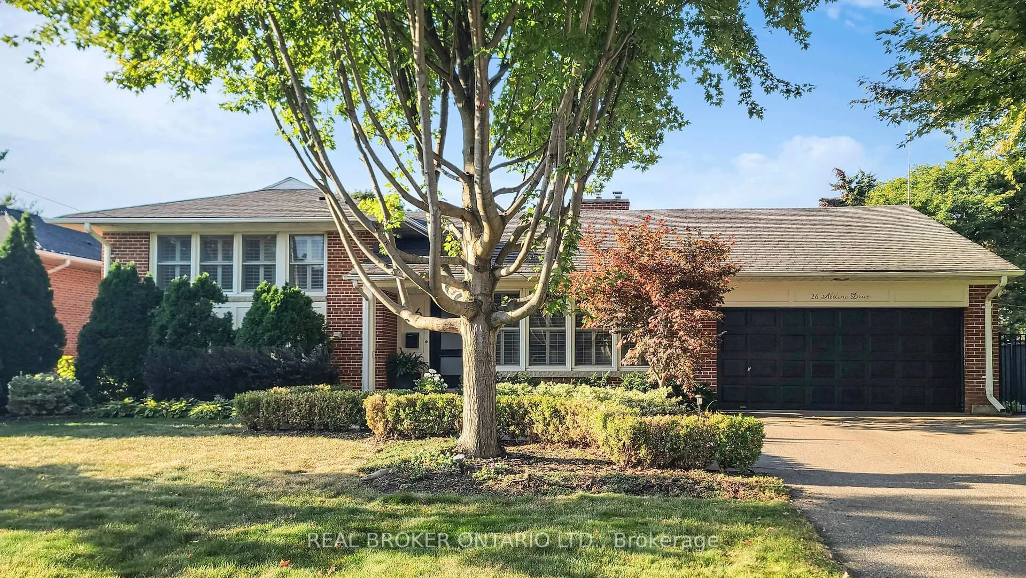Welcome to an exceptional residence in the heart of coveted Princess Anne Manor, where elegant design, quality craftsmanship, and thoughtful details span four beautifully finished levels. This custom 4-level backsplit offers a refined lifestyle on a quiet, family-friendly street in one of Etobicoke's most desirable neighbourhoods. A striking marble mosaic tile foyer with a skylight welcomes you into a home filled with natural light. Rich hardwood floors guide you through the main level, where a formal living room with a gas fireplace sets the stage for refined entertaining. The custom eat-in kitchen is both stylish and functional perfect for everyday living and family gatherings. The spectacular Great Room is a true showpiece, featuring soaring cathedral ceilings and separate temperature control for year-round comfort. Sliding doors open to a private, fully fenced backyard oasis professionally landscaped with a generous stone patio, gardens, and a hot tub, ideal for outdoor dining, entertaining, or quiet evenings under the stars. Upstairs, the private primary suite offers a serene escape complete with a 4-piece ensuite and an abundance of thoughtfully designed closet space, combining luxury with practicality. A second bedroom is also located on this level, while two more each with access to their own bathroom are thoughtfully placed on the lower levels, offering excellent separation and flexibility. The lower levels include a spacious family room and a large recreation room, anchored by a soaring custom marble gas fireplace an elegant focal point that adds warmth and architectural interest. Additional features include central vacuum, a 2-car attached garage with private drive, and strong curb appeal. Located within an exceptional school district and close to parks, shopping, transit, and amenities, this home delivers comfort, space, and sophistication at every turn. A rare opportunity to own a distinguished home in Princess Anne Manor - Welcome home.
Inclusions: All ELF's (see exclusions) All window coverings, all appliances in as is where is condition, hot tub
