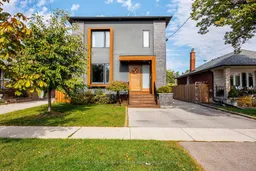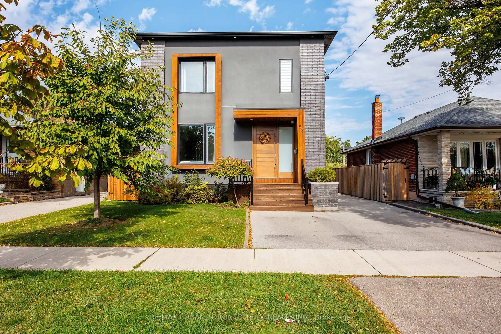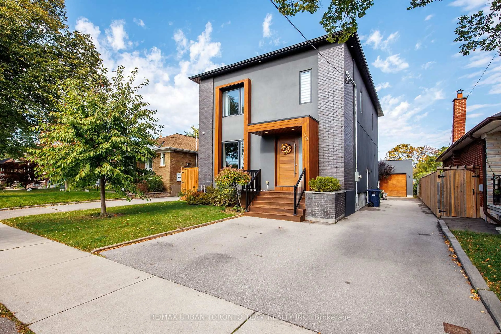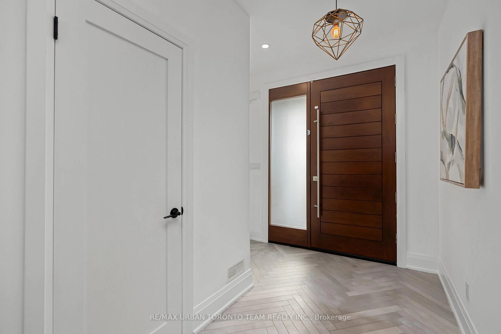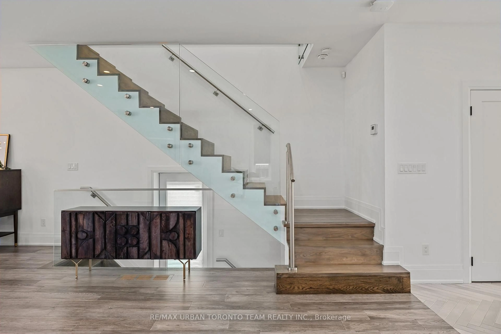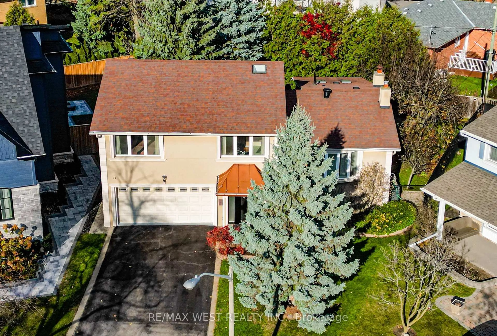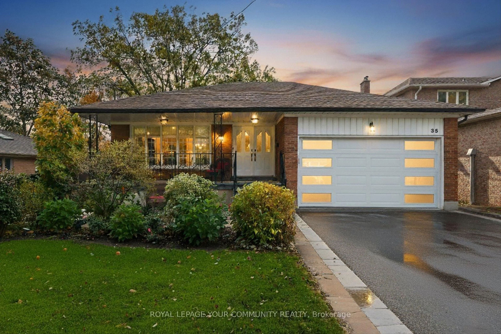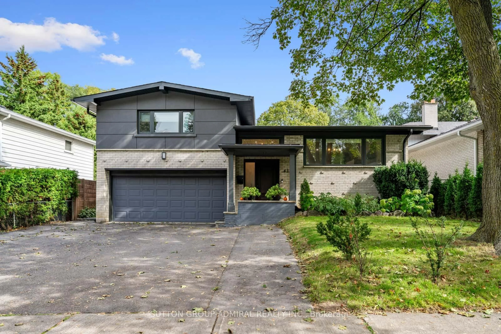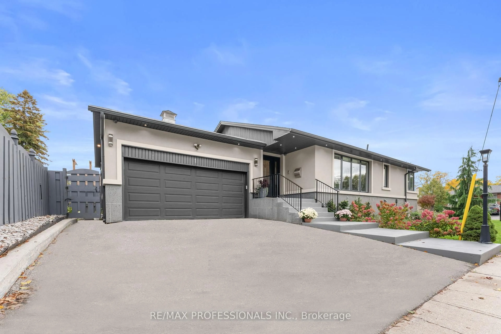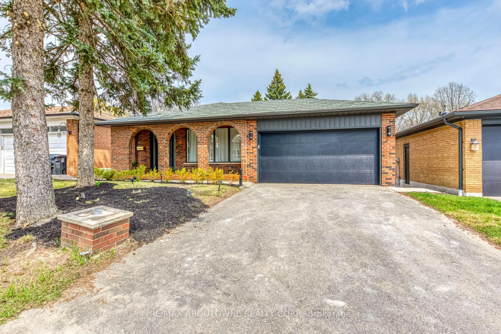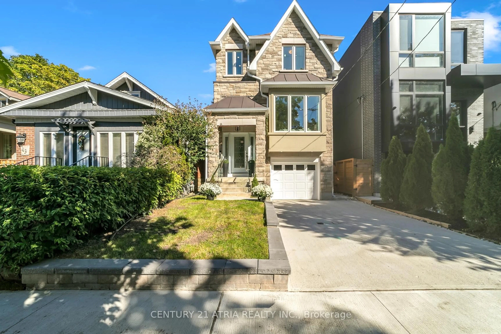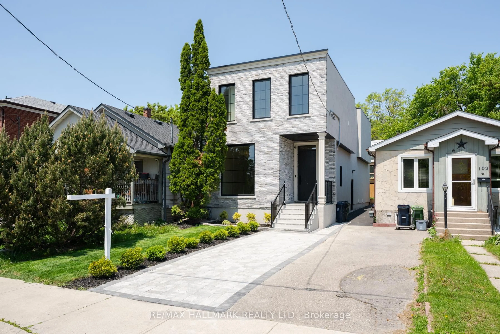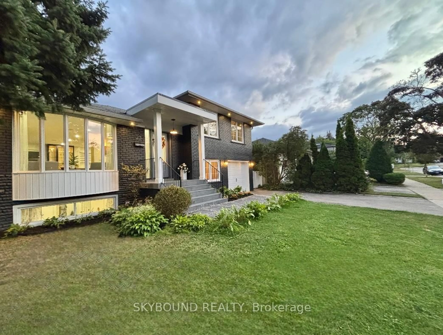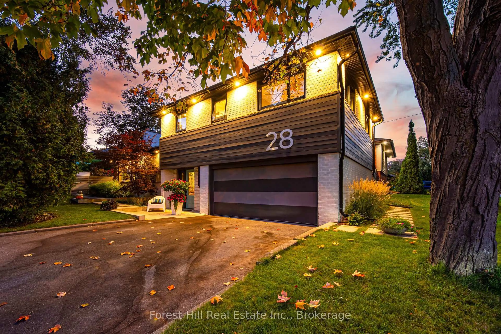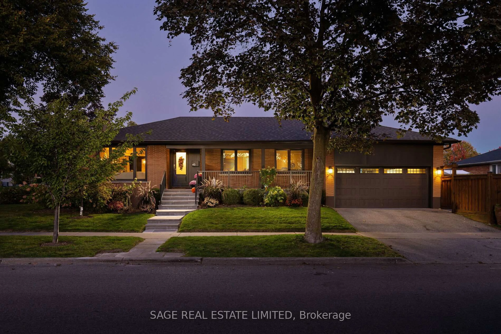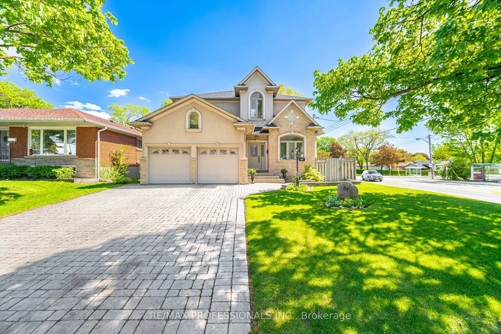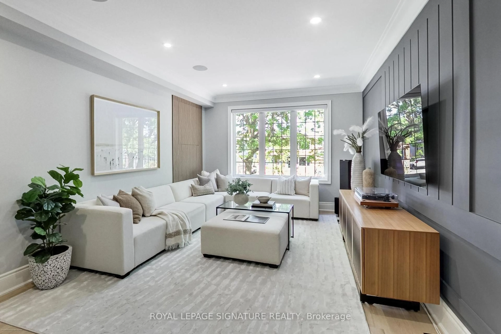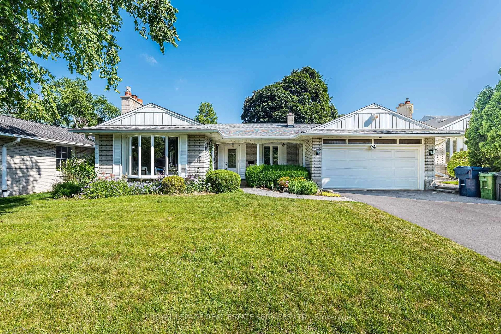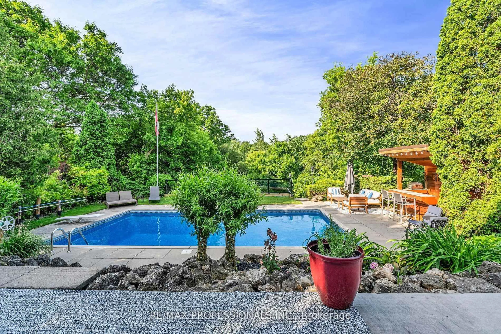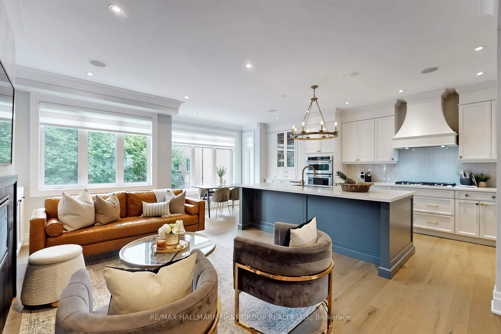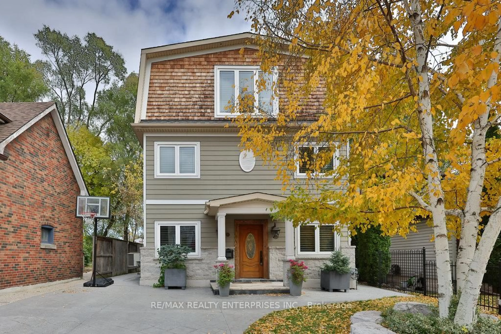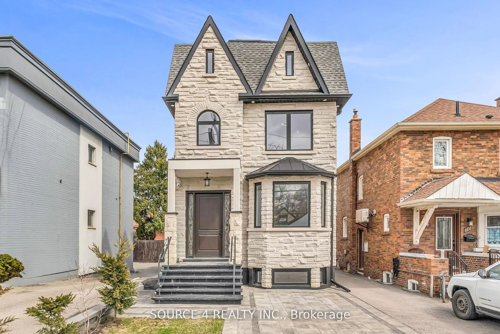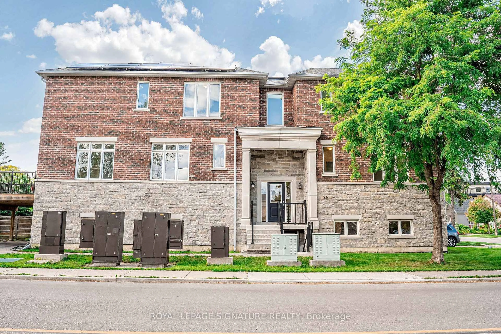58 Manitoba St, Toronto, Ontario M8Y 1C9
Contact us about this property
Highlights
Estimated valueThis is the price Wahi expects this property to sell for.
The calculation is powered by our Instant Home Value Estimate, which uses current market and property price trends to estimate your home’s value with a 90% accuracy rate.Not available
Price/Sqft$899/sqft
Monthly cost
Open Calculator
Description
Welcome To 58 Manitoba St - A Modern Custom-Built Gem In The Heart Of Etobicoke!This Stunning Contemporary Home Offers Over 3,000 Sq. Ft. Of Luxurious Living Space With Exceptional Attention To Detail And High-End Finishes Throughout. The Open-Concept Main Floor Is Designed For Entertaining, Featuring A Chef-Inspired Kitchen With A 9-Ft Caesarstone Island, Integrated Appliances Including A Wolf Cooktop, And An Oversized Pantry Providing Ample Storage. Modern Light Fixtures And Sleek Finishes Enhance The Elegant, Airy Flow.Upstairs, Enjoy 9-Ft Ceilings, Hardwood Floors, And Spacious Bedrooms - Including A Primary Suite With A Walk-In Closet And A Spa-Like Ensuite With Brizo Finishes. The Second Bedroom Also Offers Its Own Ensuite For Added Comfort.The Finished Lower Level With A Separate Entrance Includes A 10-Ft Bar Island With Sink And Wine Fridge, Broadloom Flooring, A 4-Piece Bath, And A Laundry Area - Ideal For Guests Or Extended Family.Step Outside To A Large Three-Season Entertaining Deck Featuring A Custom Lousol Aluminum Louvered Pergola With Mechanical Louvers And Remote-Controlled Blinds, Perfect For Outdoor Gatherings. Enjoy A Centralized AV System With Ceiling Speakers And Five Sonos Zones, Including Outdoor Speakers. Additional Features Include Heated Floors In The Basement And Primary Ensuite, An Alarm System With Perimeter Cameras, And Parking For Up To Six Cars In The Driveway Plus A Single-Car Garage. Prime Location - A 12-Minute Walk To Mimico GO, 10-Minute Drive To Royal York TTC, And Quick Access To The Gardiner, QEW, And Hwy 427. Steps To Sanremo Bakery, Grand Avenue Park, Marine Parade, And Costco.
Property Details
Interior
Features
Main Floor
Kitchen
5.48 x 3.58Centre Island / B/I Appliances / hardwood floor
Dining
2.51 x 3.58hardwood floor / Open Concept / Large Window
Living
7.05 x 4.04hardwood floor / Large Window / Open Concept
Exterior
Features
Parking
Garage spaces 1
Garage type Detached
Other parking spaces 6
Total parking spaces 7
Property History
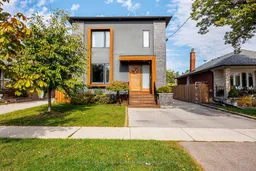 36
36