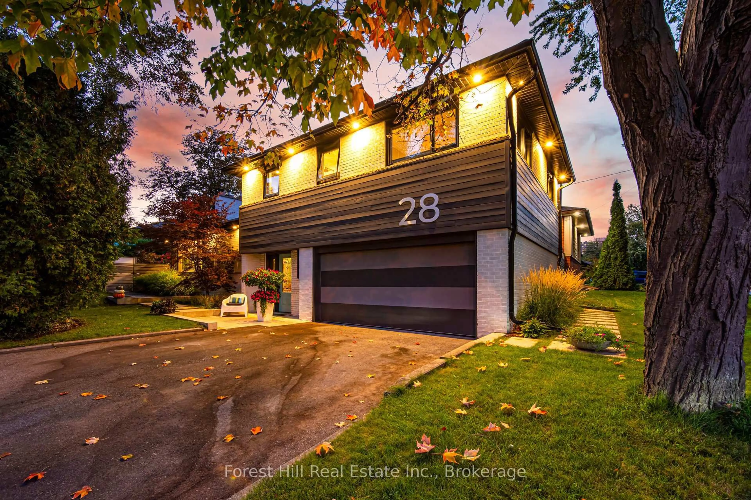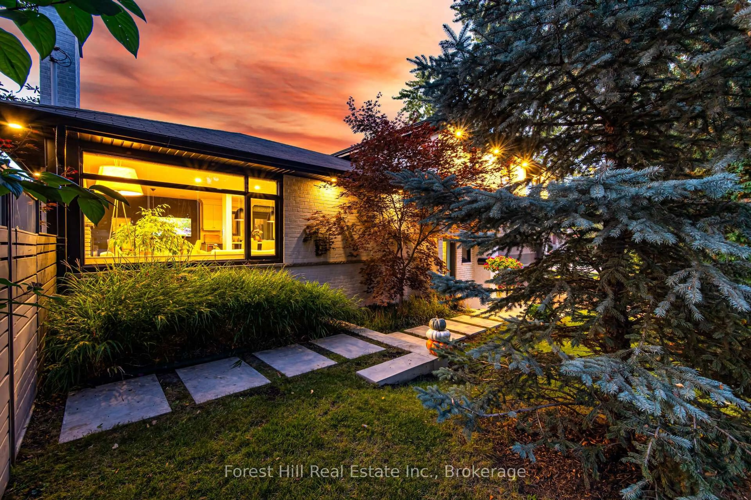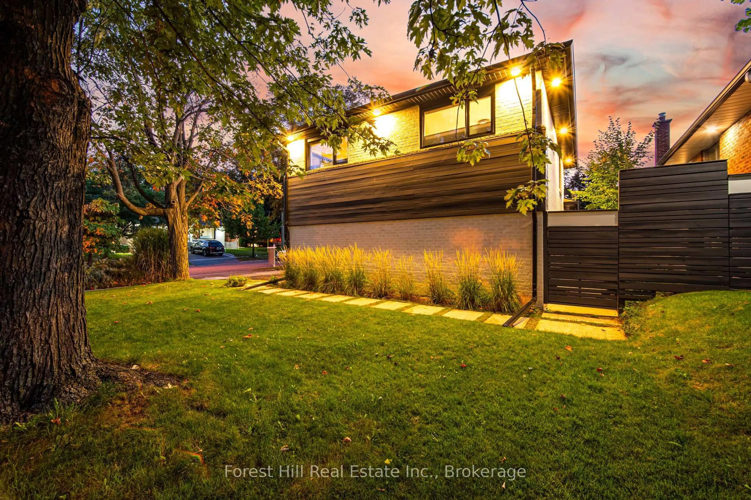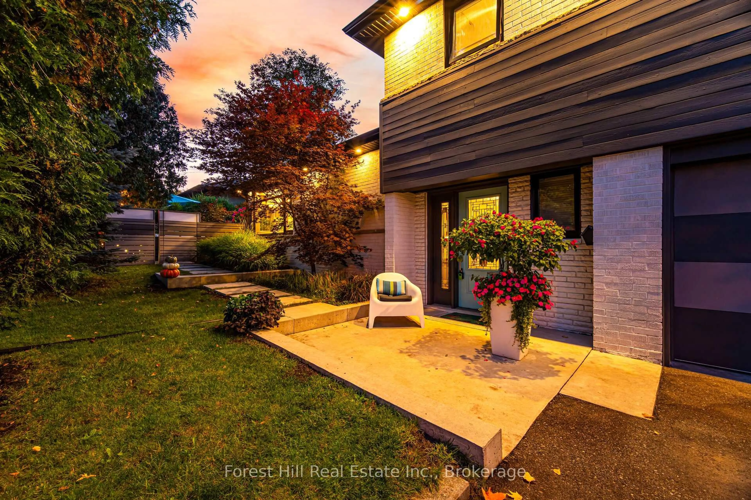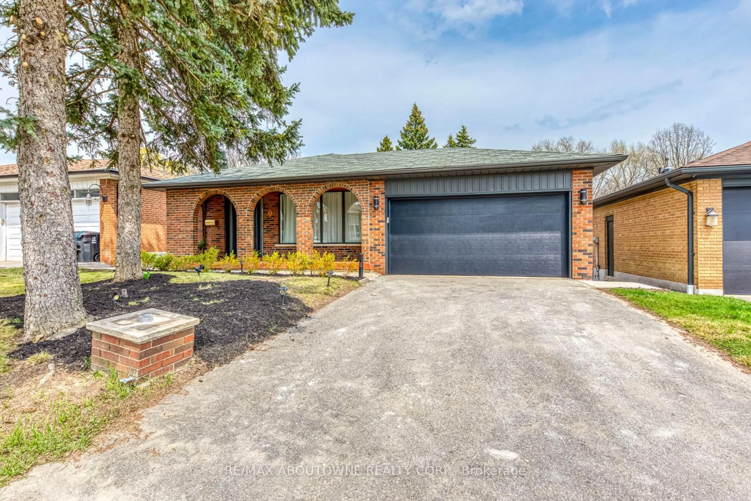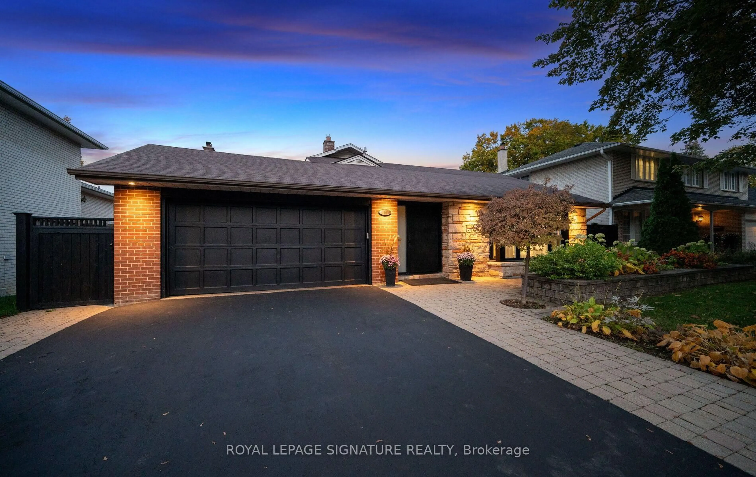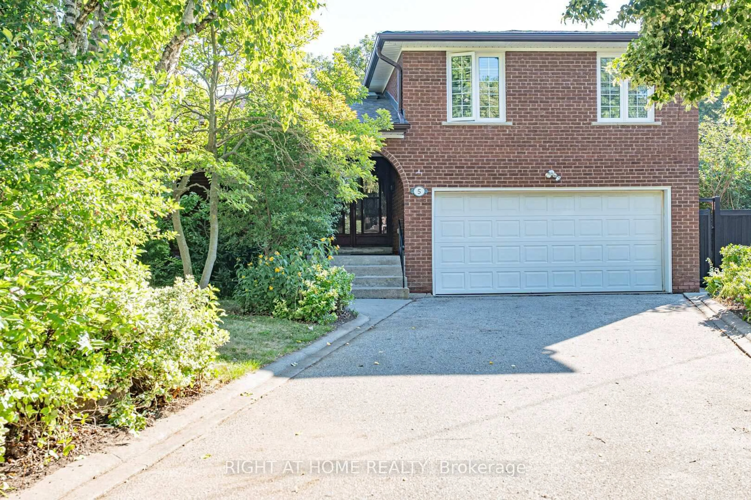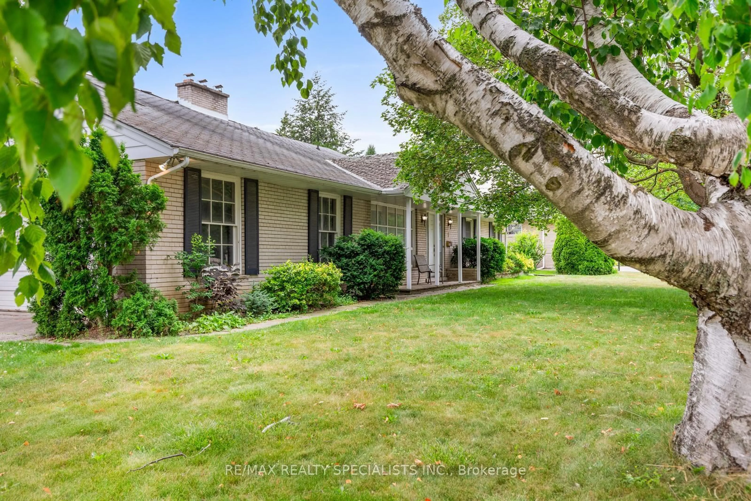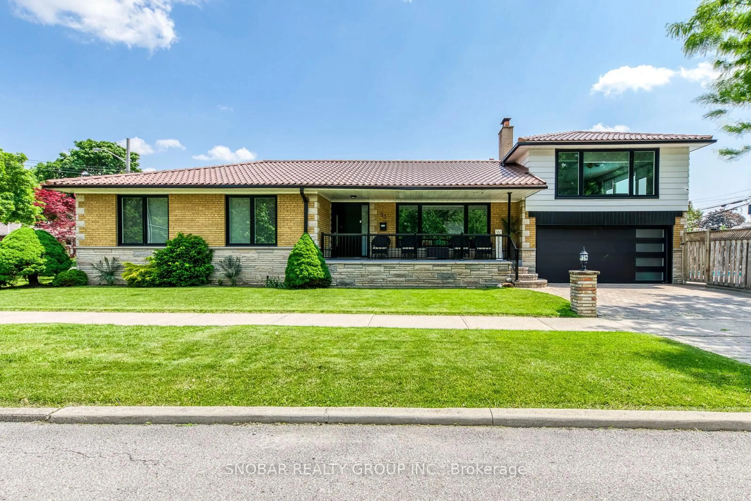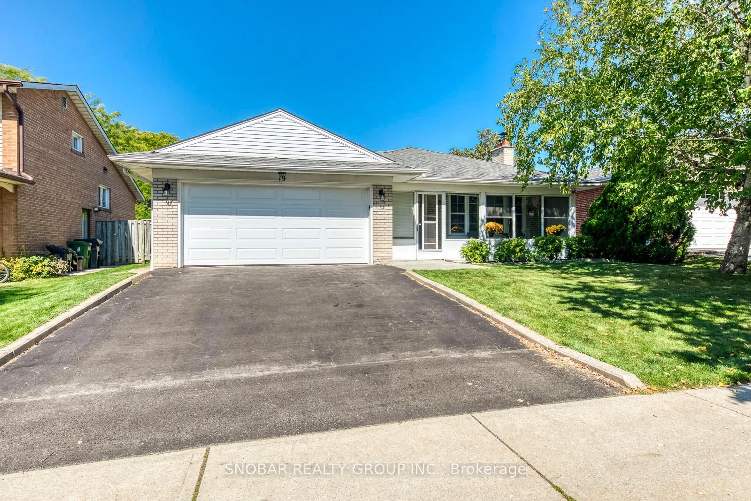28 Decarie Circ, Toronto, Ontario M9B 3H9
Contact us about this property
Highlights
Estimated valueThis is the price Wahi expects this property to sell for.
The calculation is powered by our Instant Home Value Estimate, which uses current market and property price trends to estimate your home’s value with a 90% accuracy rate.Not available
Price/Sqft$1,049/sqft
Monthly cost
Open Calculator
Description
MUST SEE VIDEO TOUR! ... Discover this spectacular, designer-owned 1959 Mid-Century Modern side split, nestled in the sought-after West Deane area of Etobicoke. A true architectural gem, the homes dramatic interior and exterior design were inspired by the owners travels to Palm Springs, California, bringing a touch of desert modernism to this quiet Toronto enclave.Warm contemporary styling flows throughout from the sleek modern kitchen with its striking island and pendant lighting, to the walkout leading to a stunning split-level outdoor entertaining space, perfect for hosting, unwinding in style, or relaxing in the private backyard hot tub all year round.Each room has been thoughtfully designed for versatility and comfort, including a spacious primary suite with a private ensuite and large walk-in closet. The upper-level gas fireplacecreates the perfect atmosphere for cool mornings, while the lower-level wood-burning fireplacesets the mood for cozy evenings in. Enjoy quick access to ravine trails and Mimico Creek, offering miles of scenic walking and cycling paths, nearby parks, and year-round outdoor activities. Ideally located close to Pearson Airport, major highways, and the upcoming Eglinton LRT, this home offers both serenity and convenience. Don't miss your chance to own this fully renovated and thoughtfully curated turn-key Mid-Century Modern hidden gem, in one of Etobicoke's most desirable neighbourhoods where timeless design meets contemporary living.
Property Details
Interior
Features
Main Floor
Living
7.32 x 3.48Kitchen
4.19 x 3.23Dining
3.12 x 3.0Exterior
Features
Parking
Garage spaces 2
Garage type Attached
Other parking spaces 2
Total parking spaces 4
Property History
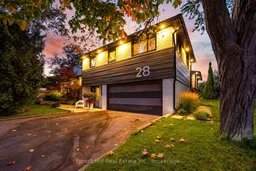 50
50
