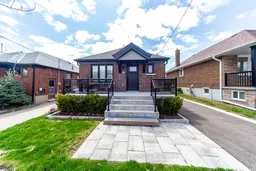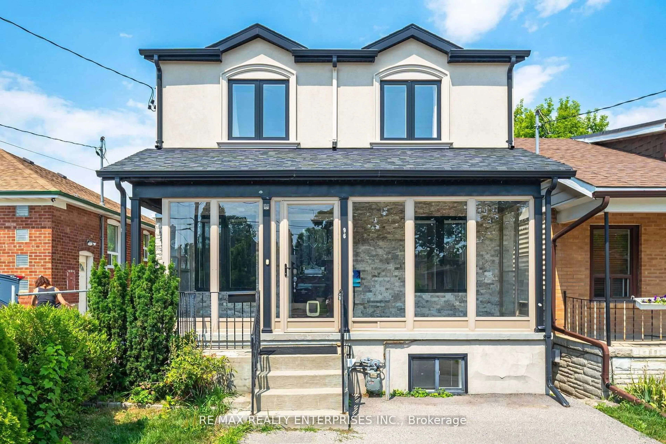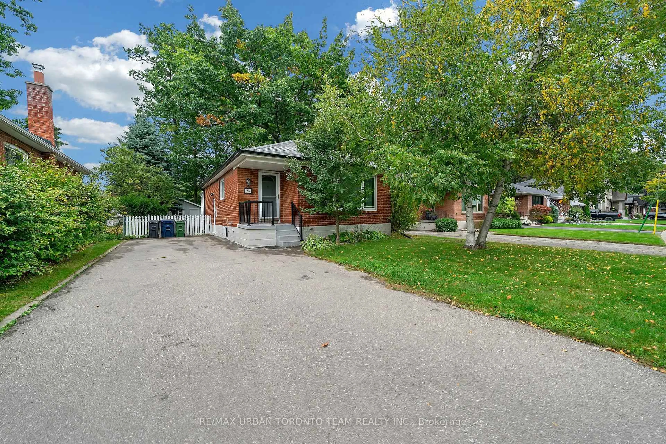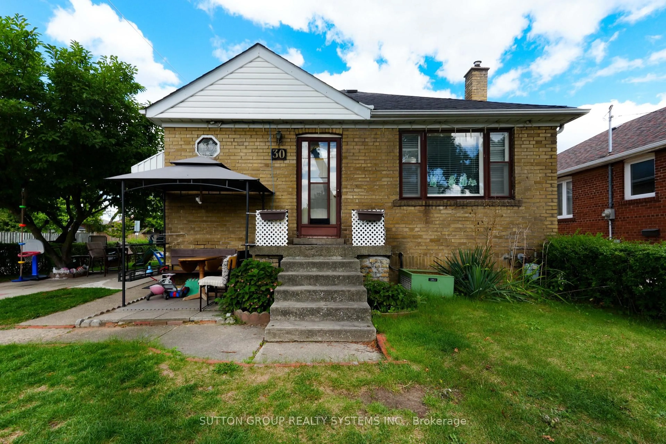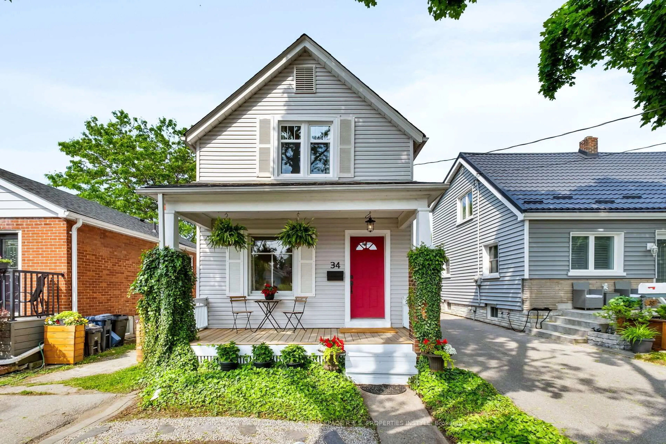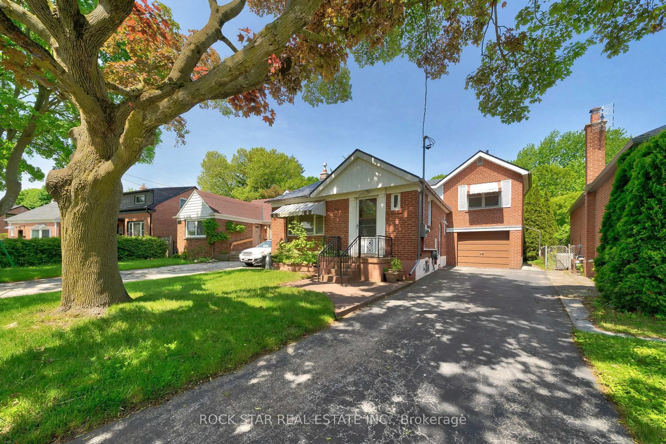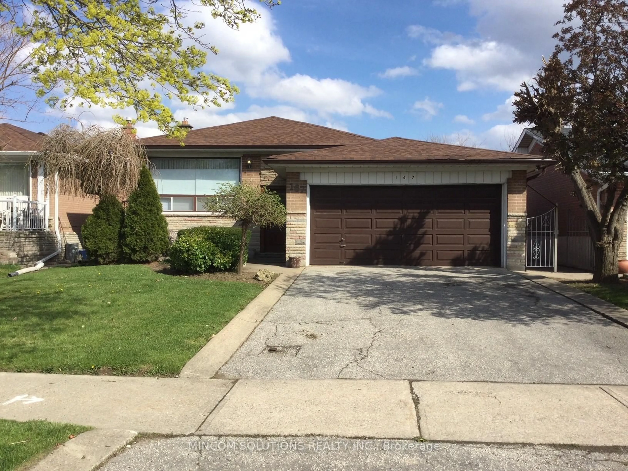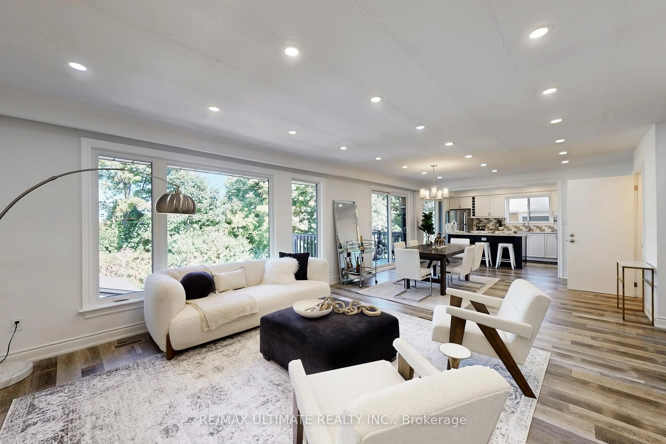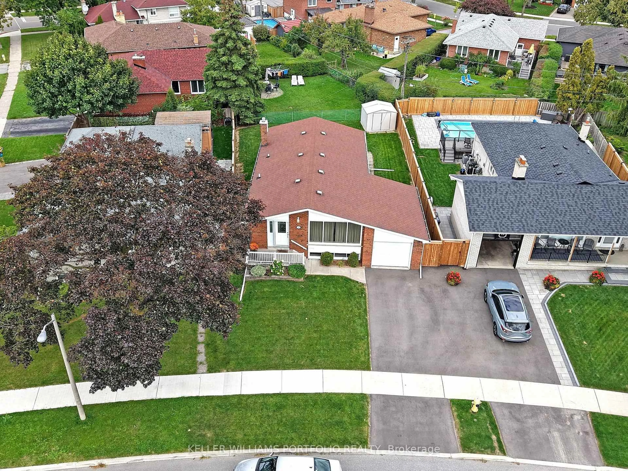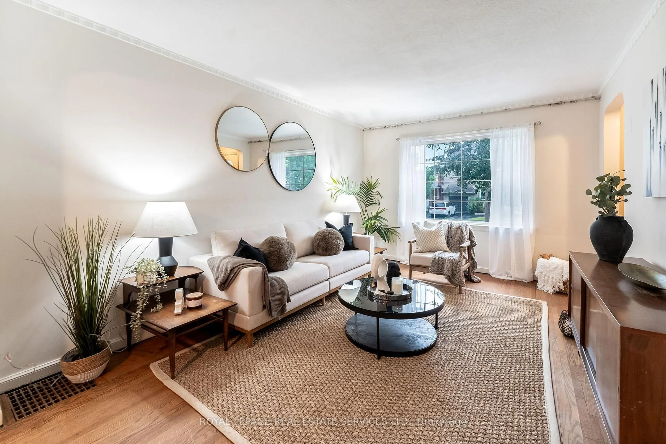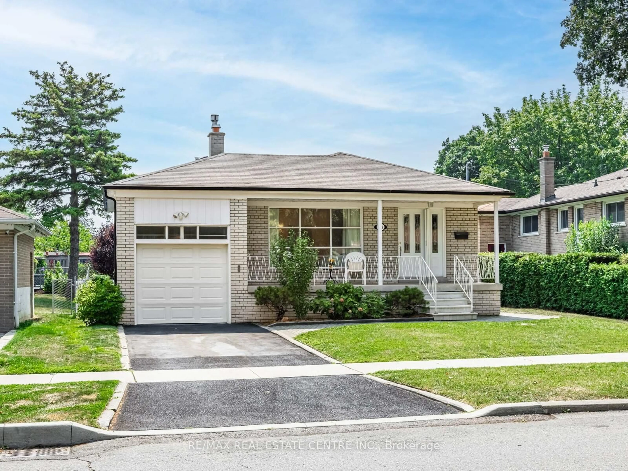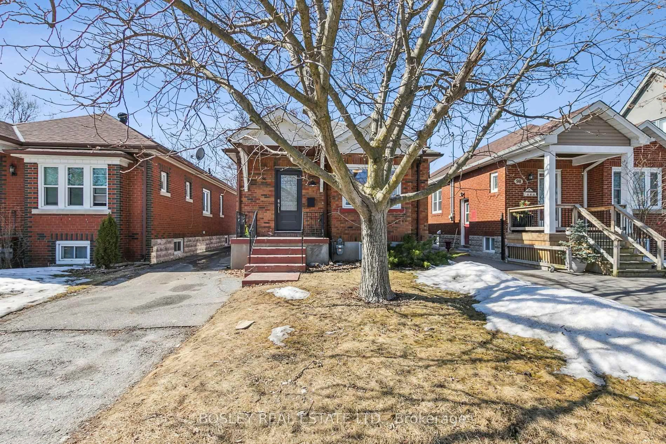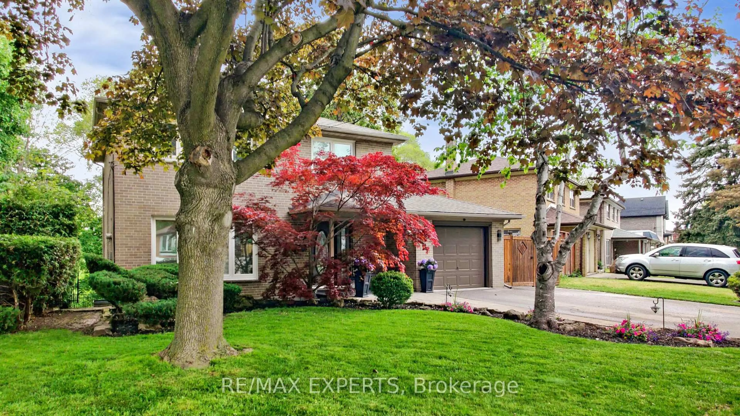ATTENTION EMPTY NESTORS ,TIRED CONDO DWELLERS & YOUNG FAMILIES LOOKING FOR A TURN KEY DREAM HOME . WELCOME TO THIS BEAUTIFUL DETACHED BUNGALOW IN MIMICO ! NOTHING TO DO.. JUST MOVE IN .. PROFESSIONALLY UPGRADED WITH OVER $ 175K . SPACIOUS PROPERTY AND LOTS OF PARKING TO ENTERTAIN FAMILY AND FRIENDS. AMAZING ! STEPS TO MIMICO GO, MINUTES TO TTC ROYAL YORK SUBWAY, GARDINER & 427. THIS MIMICO LOCATION IS A GEM. " SAN REMO BAKERY" NEED I SAY MORE. WALK OR BIKE, LITERALLY EVERYWHERE, INCLUDING THE LAKE / PARKS & BOARDWALK. RECENT UPGRADES INCLUDE-- ROOF SHINGLES, FRONT ROOF LINE, SPACIOUS PORCH AND RAILS, COLD CELLAR, 1.5 CAR GARAGE FULLY INSULATED, INTERLOCK AND RETAINING WALL- GARAGE TO FRONT, PAVED PARKING FOR 4 TO 6 CARS WITH OVERSIZED INSULATED SINGLE CAR GARAGE WITH BONUS BUILT IN RETREAT/GYM FOR LEISURE ENJOYMENT, GARAGE FEATURES LEVEL 2 EV CHARGER, SURROUND SOUND SONOS, , SODDING 2025 REAR, GAS LINE REAR, 200 AMP, ALL WINDOWS & CONCRETE SILS. BASEMENT BEDROOM AND WET BAR, NEWER FURNACE , HUMIDIFIER AND OWNED HWT. FEATURE LIST WILL JUST BLOW YOU AWAY AS THEY ARE LISTED IN FULL. THIS IS A SPECIAL OPPORTUNITY TO JUST MOVE IN AND ENJOY THE ENDLESS POSSIBILITIES.
Inclusions: S/S FRIDGE, S/S GAS STOVE, S/S B/I DISHWASHER, S/S B/I MICROWAVE, WASHER, DRYER, HOT WATER TANK, AIR CONDITIONER, HIGH EFF. LENNOX FURNACE, APRILAIRE HUMIDIFIER, CUSTOM BLACKOUT BLINDS, ALARM SYSTEM-NOT MONITERED, NEST THERMOSTAT, FREEZER IN CANTINA, WINE FRIDGE BSMT, ALL ELFS,200 AMP SERVICE, LEVEL 2 ECHARGER IN GARAGE W/SEP. ELECTRICAL, GDO AND REMOTE/PAD, RING DOOR BELL, CAMERA, SONOS , SPEAKERS B/I AND HEATER PORTABLE ALL INCLUDED.
