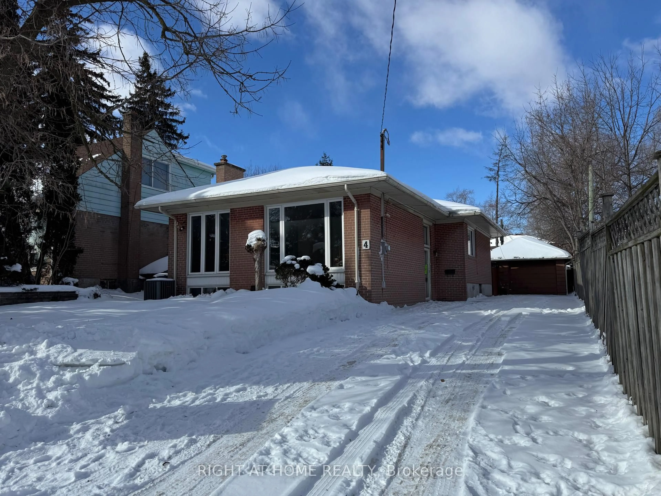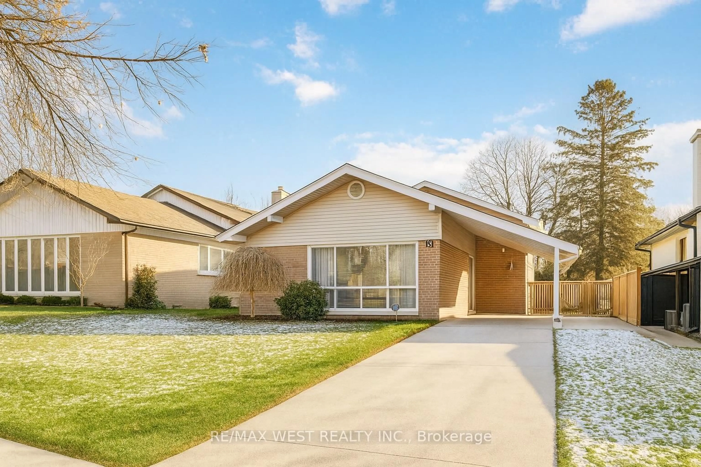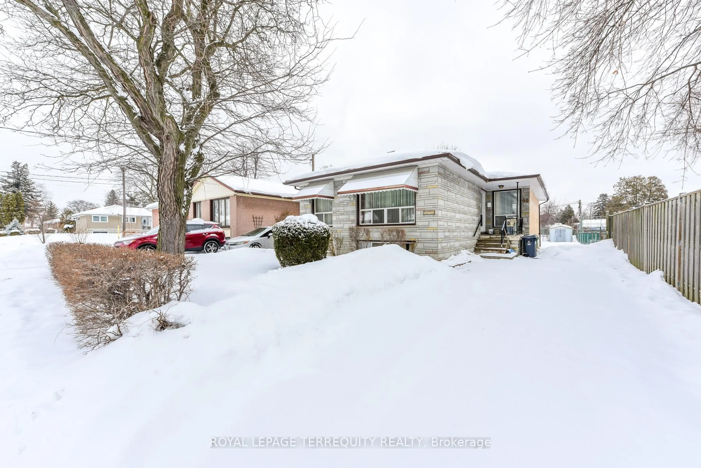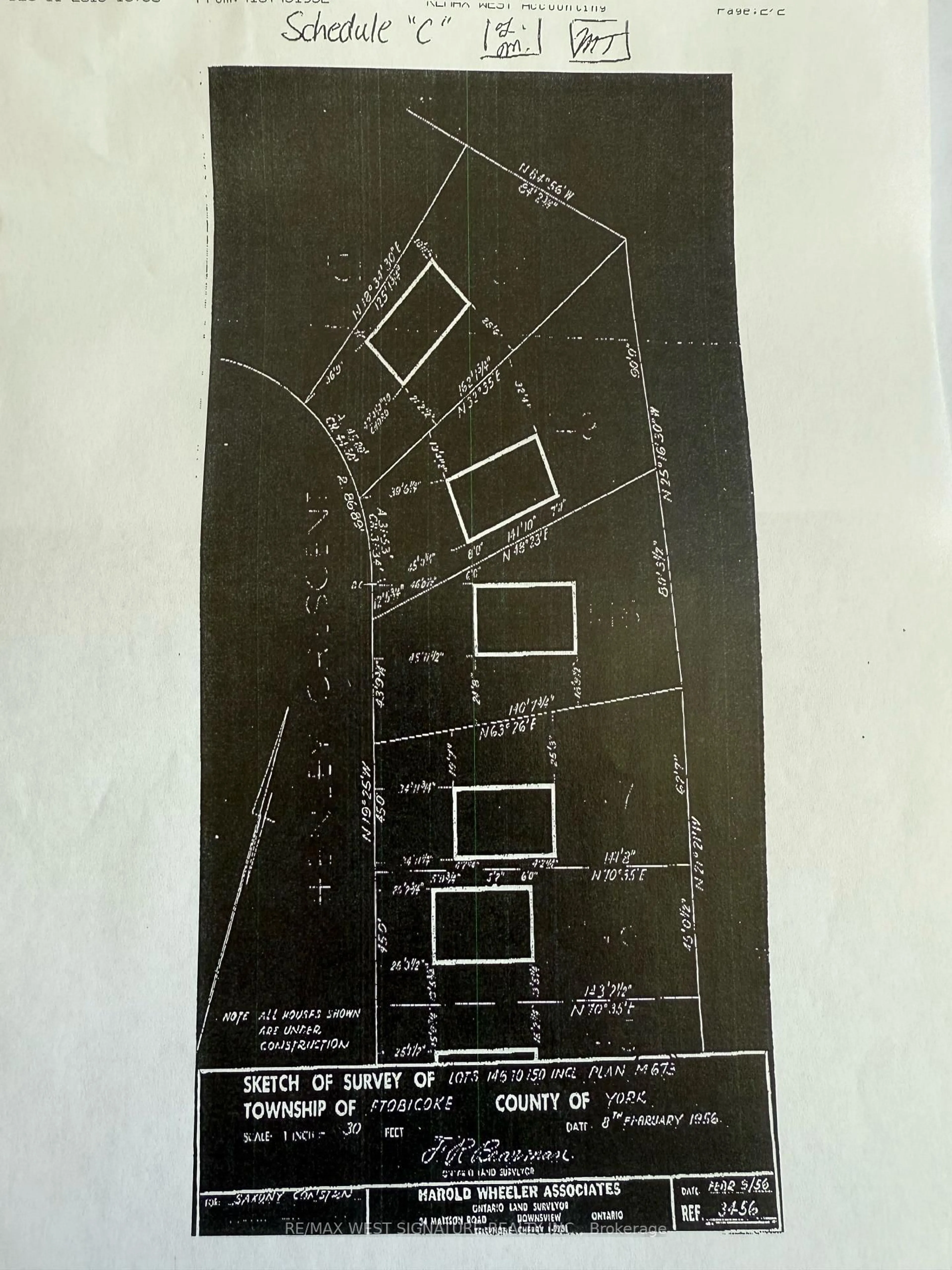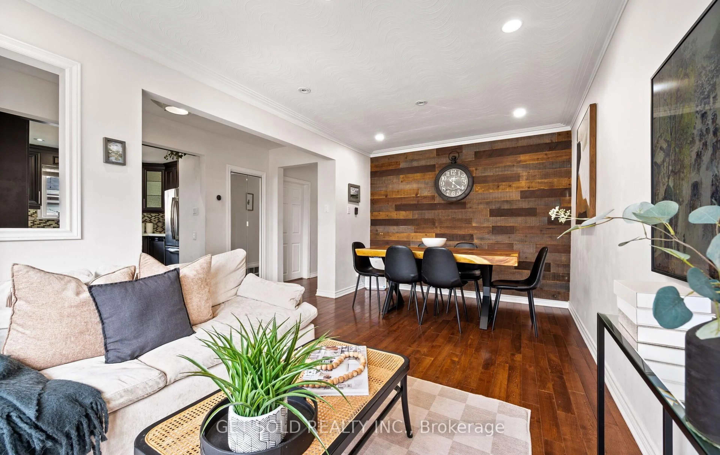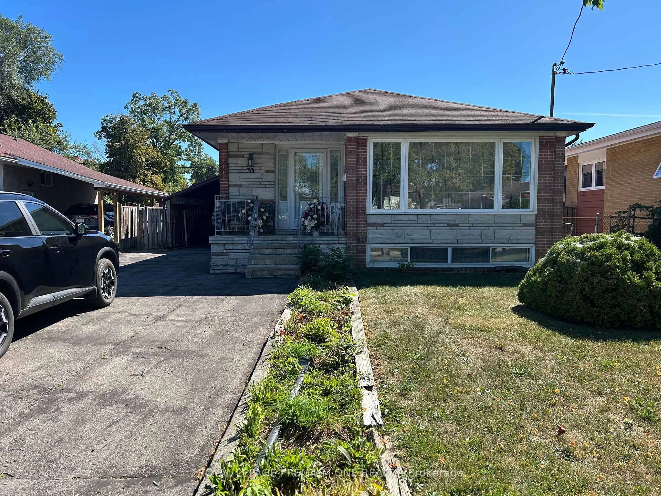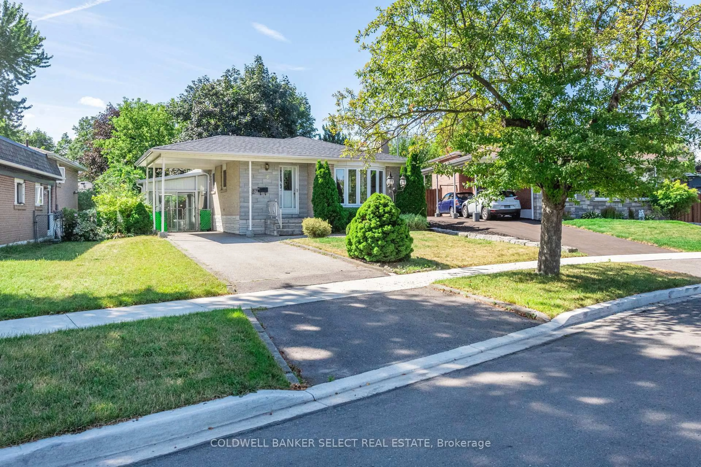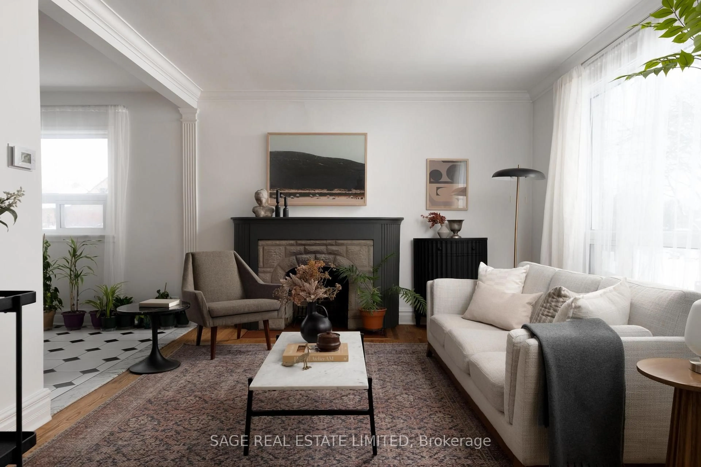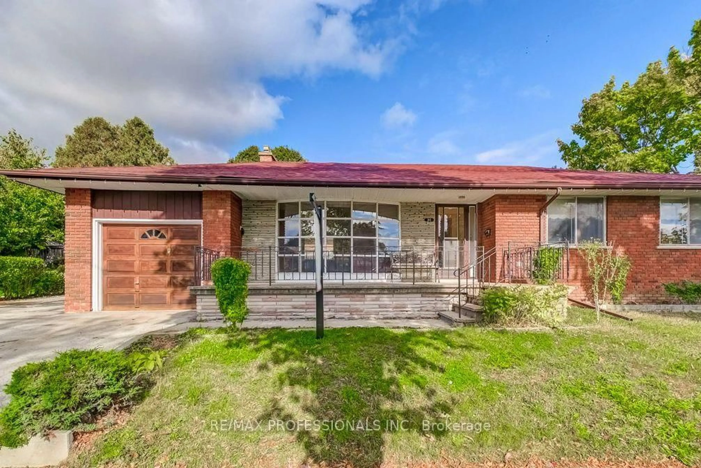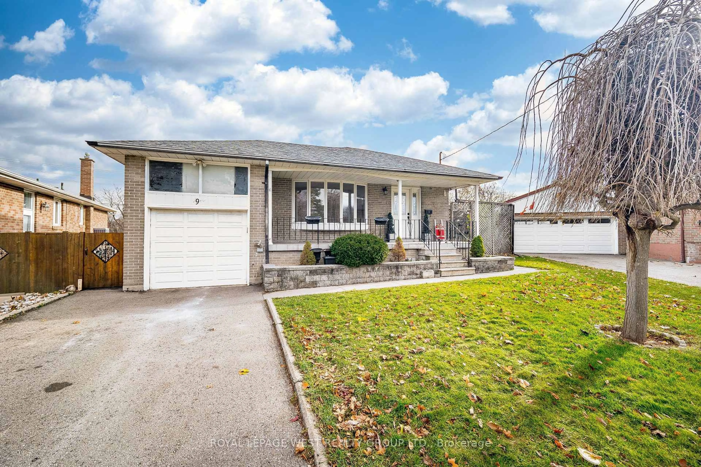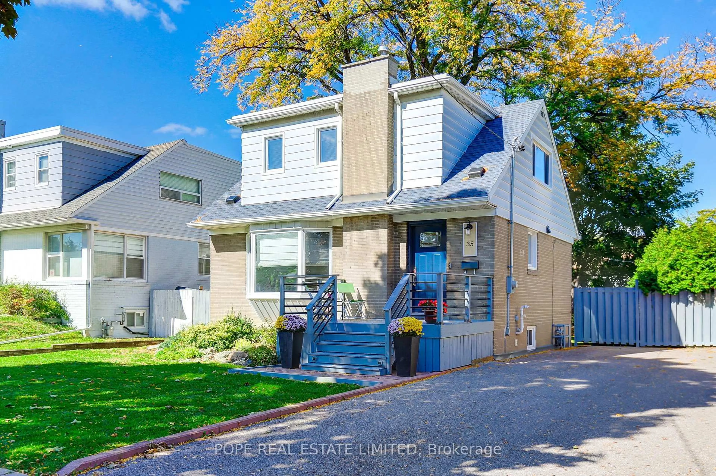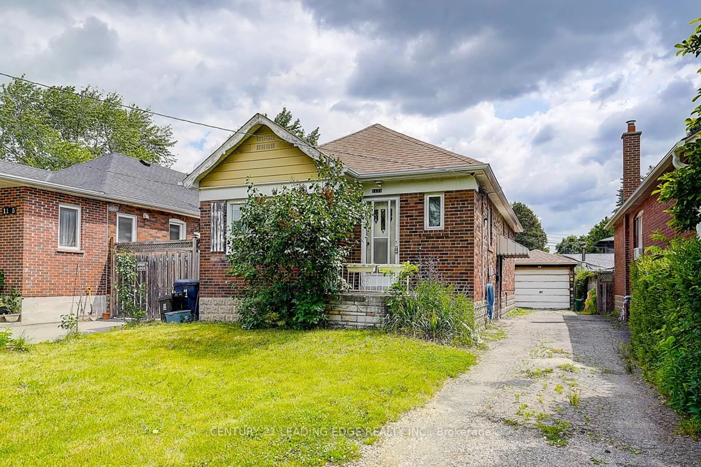First Time Offered! Meticulously Maintained 3-Bedroom Bungalow. Pride of ownership shines in this lovingly cared for bungalow, available for sale for the very first time. Situated on a spacious 49 x 110 ft lot in a family-friendly neighbourhood lined with mature trees and well-kept homes, this property offers charm, comfort, and incredible potential.The main floor features a functional layout with three generous bedrooms, a bright living space, 4 piece bath and eat-in kitchen. Everything has been meticulously cared for, making it move-in ready or the perfect canvas for your personal updates.A separate side entrance leads to the partially finished basement with huge recreation room, wet bar, stunning gas fireplace and expansive brick mantle, 2 piece bath and an unfinished portion that offers tremendous potential for investors, or extended families. Property Highlights: Large lot with excellent curb appeal and fenced in yard. Immaculately maintained home with room to customize. Separate entrance to basement for added flexibility. Located in a quiet, established neighbourhood. Walking distance to Humber River Trails, parks, and schools and close to Highways, the Airport, public transit, and shops. Whether you're looking to move in, invest, or expand, this home is a rare find in a sought-after location.
Inclusions: Fridge, Stove, Built in Dishwasher, Washer, Dryer, Basement Fridge, Broadloom, All Electrical light fixtures, Central Vacuum and attachments, Electric Awning, GDO, All window coverings, shed and contents, Basement Fireproof filing cabinets, Utility Room storage unit, Basement treadmill
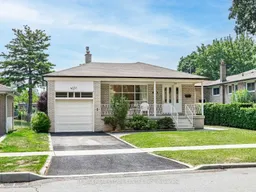 35
35

