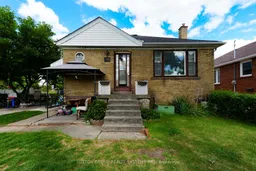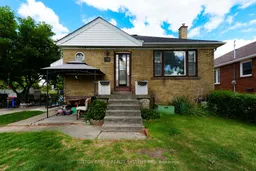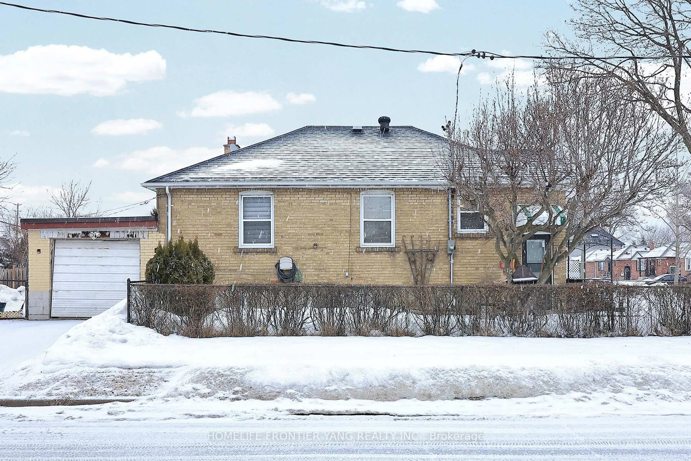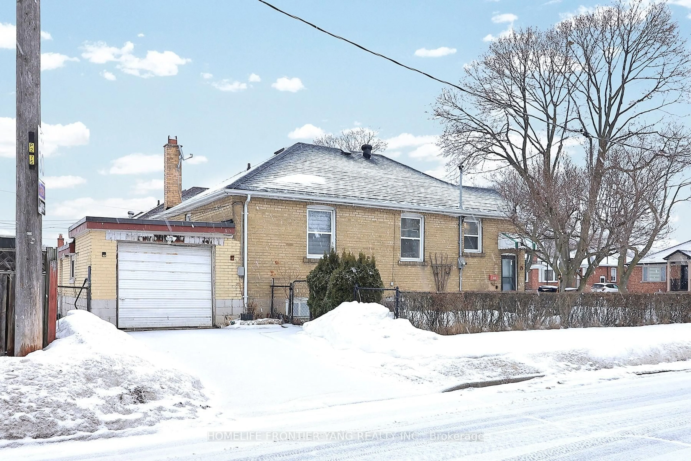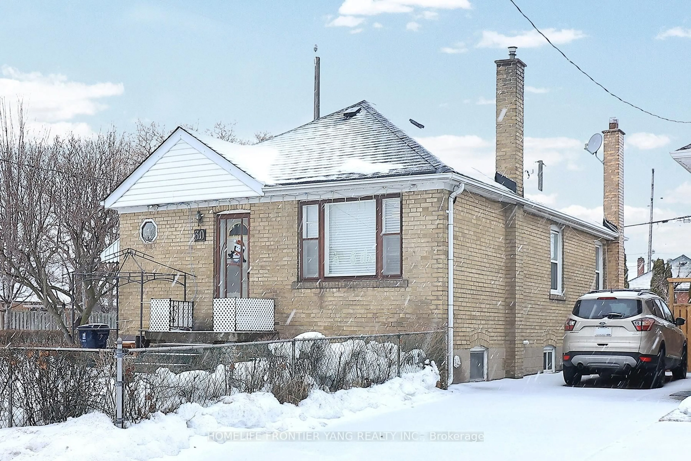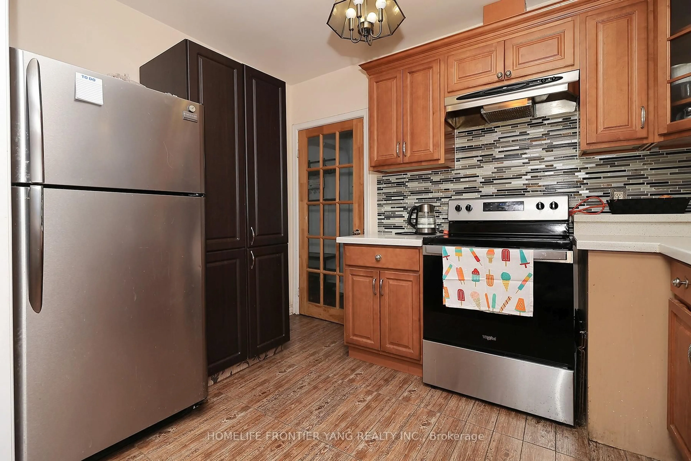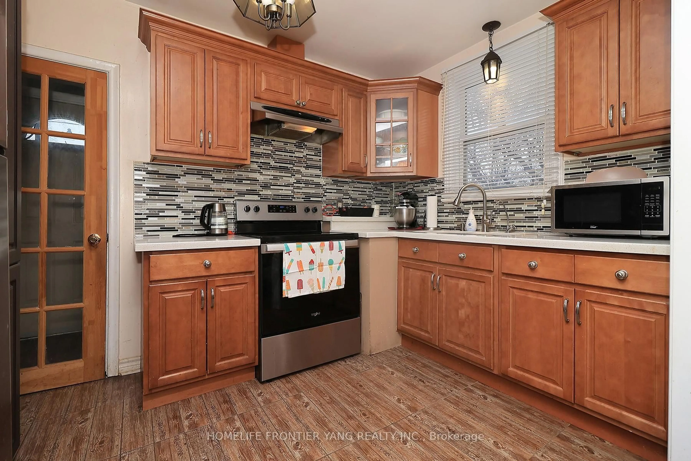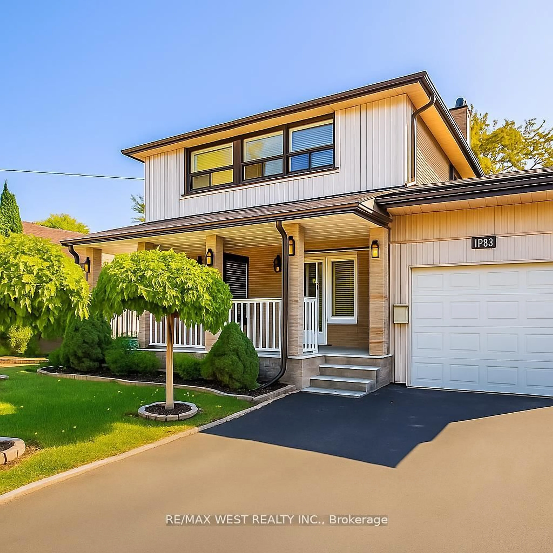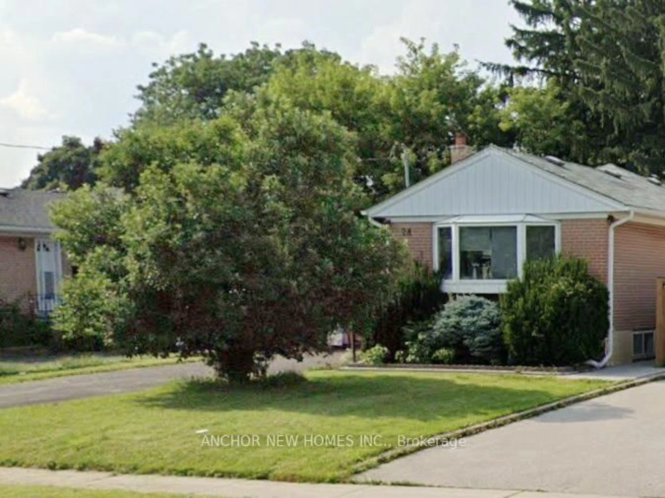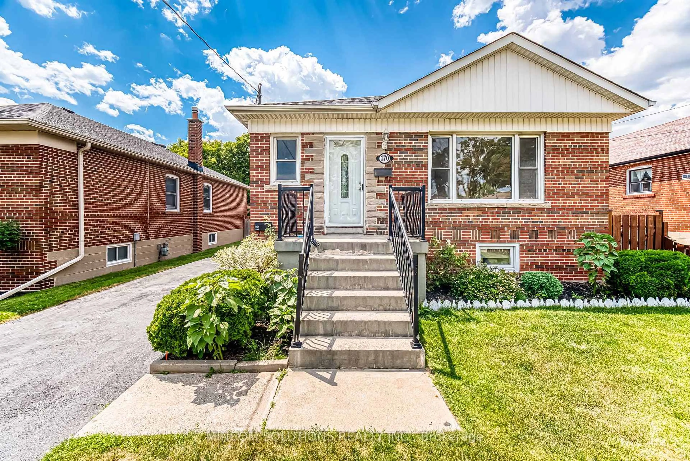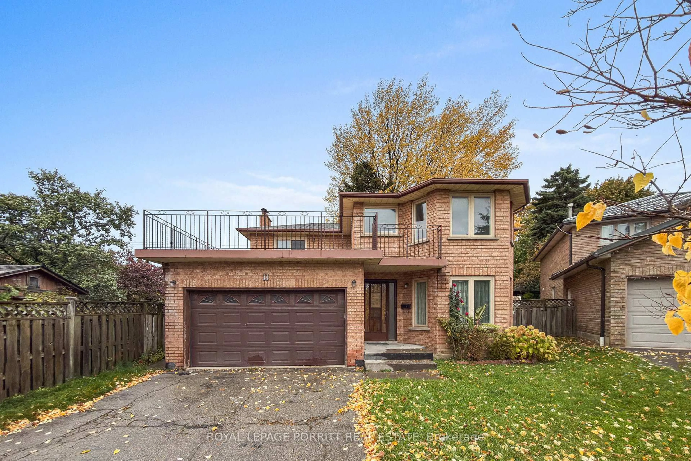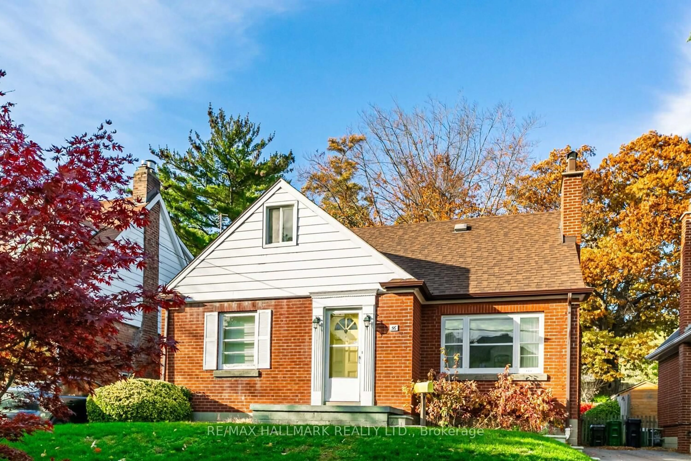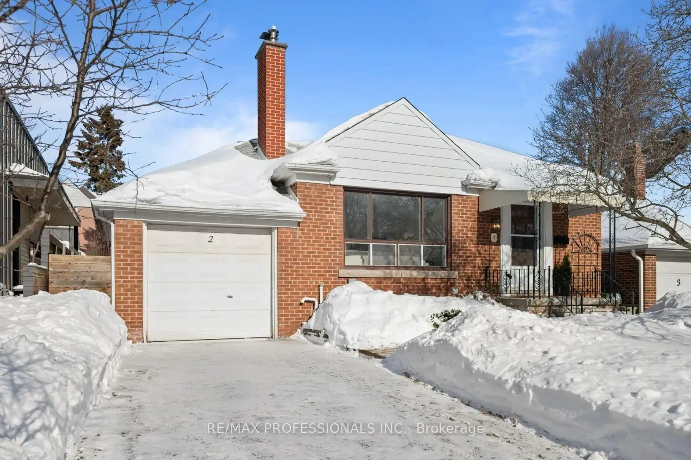30 Silvercrest Ave, Toronto, Ontario M8W 2S4
Contact us about this property
Highlights
Estimated valueThis is the price Wahi expects this property to sell for.
The calculation is powered by our Instant Home Value Estimate, which uses current market and property price trends to estimate your home’s value with a 90% accuracy rate.Not available
Price/Sqft$1,262/sqft
Monthly cost
Open Calculator
Description
Beautiful Detached Bungalow Located In Prime Location & Family Friendly Alderwood. Sunfilled 40 x 125 Ft Corner Lot. Home Is Well Maintained and Updated By The Same Owners For 20 Years. Offers A Modern Kitchen & 3 Large Sized Bedrooms & 4Pcs Bathroom.Separate Entrance To Basement With Second Kitchen, Full Bathroom and 2 Bedrooms Open Concept Living Space In The Basement. Basement Has Been Waterproofed & Insulated (2015).Roof (2015), Furnace (2016), Laminate Flooring and Neutral Colour Paint Throughout.Walking Distance To TTC, Sherway Gardens Mall, Farm Boys and Restaurants.
Property Details
Interior
Features
Main Floor
Living
15.42 x 11.98Laminate / Open Concept
Br
12.5 x 9.51Laminate / Closet
2nd Br
10.75 x 9.25Laminate / Closet
3rd Br
10.01 x 10.17Laminate / Closet
Exterior
Features
Parking
Garage spaces 1
Garage type Attached
Other parking spaces 2
Total parking spaces 3
Property History
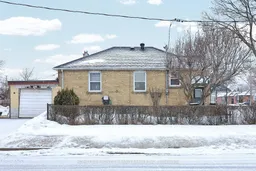 28
28