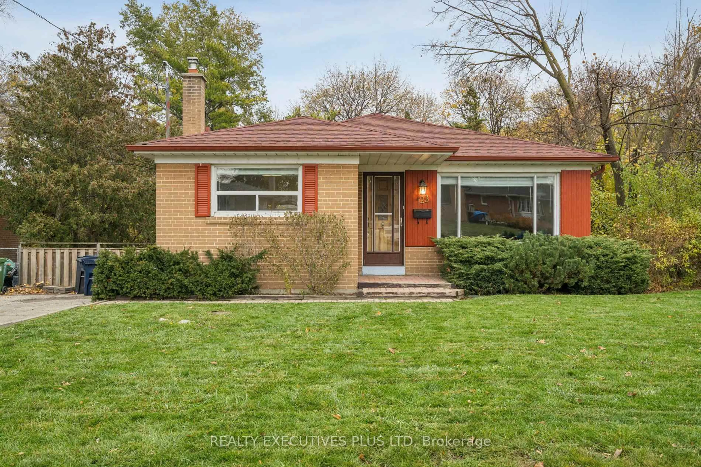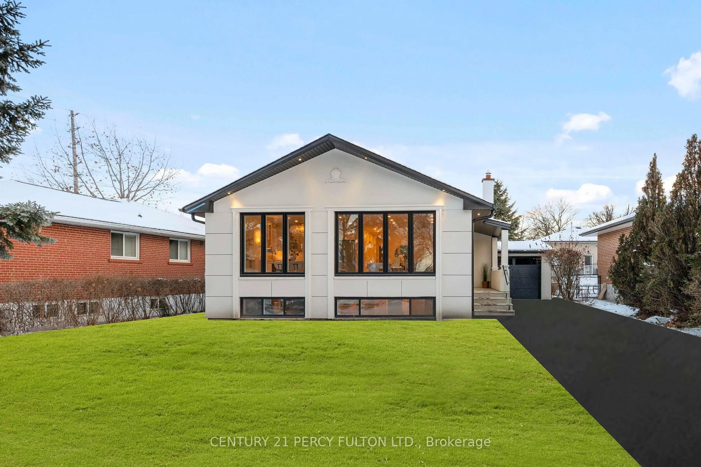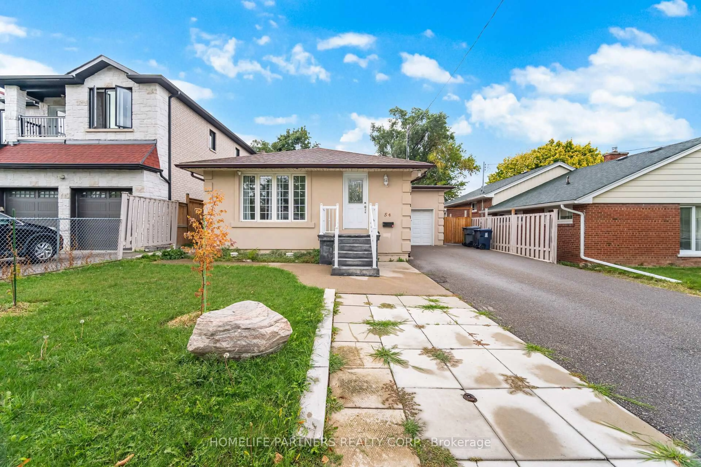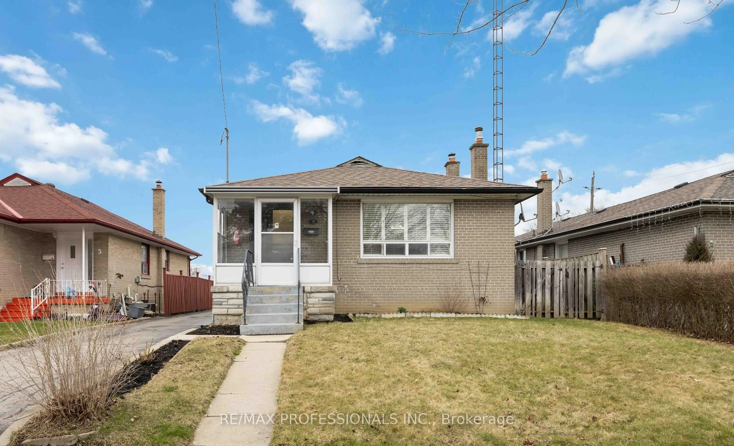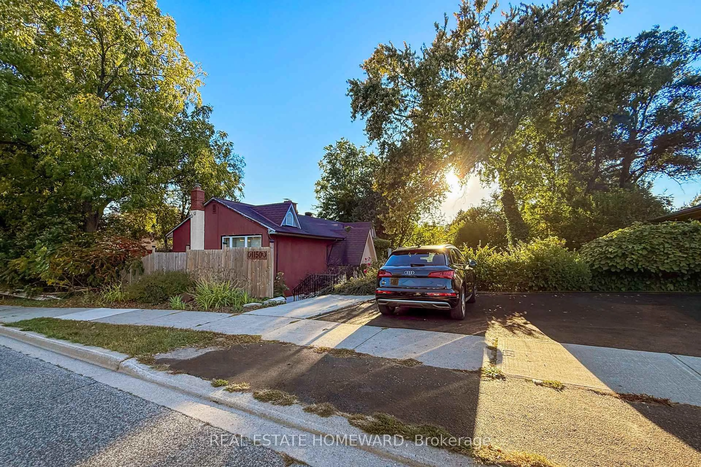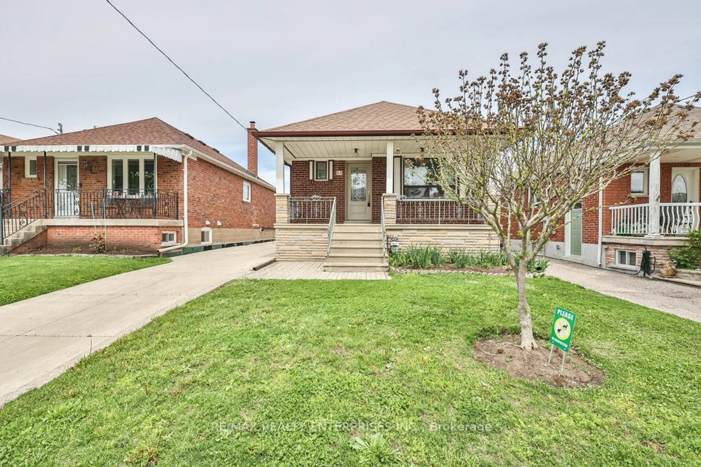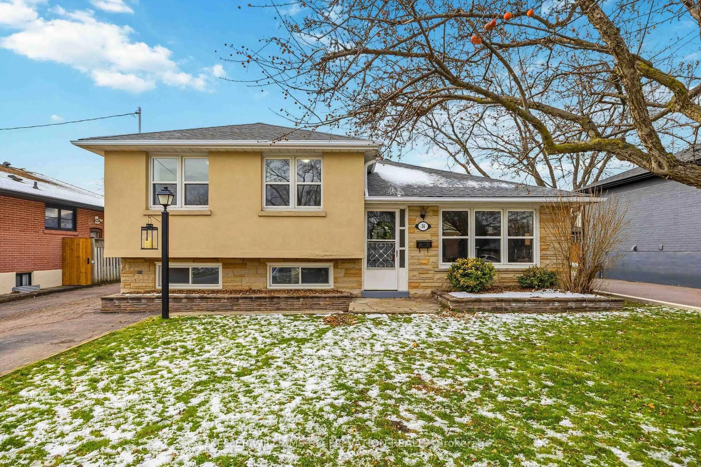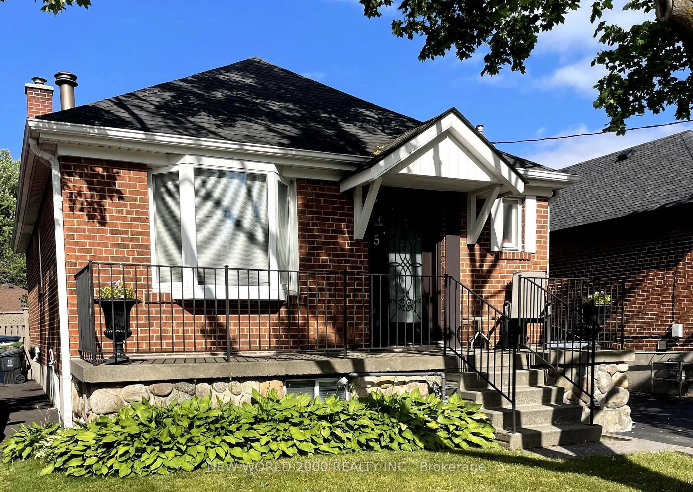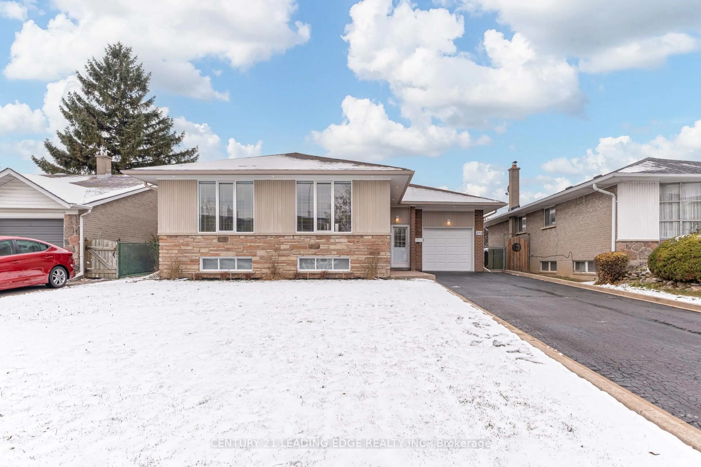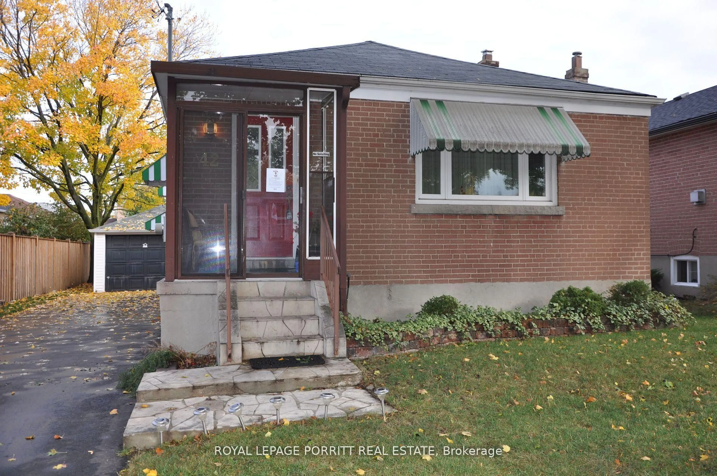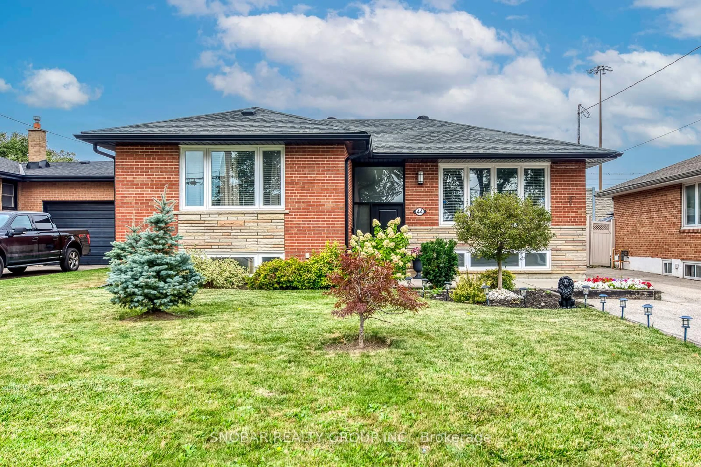Welcome To 105 Mercury Rd - Beautifully Upgraded 3 Bedroom Residence With Finished Walk-Out Basement Situated On A Picturesque Pie Shaped Ravine Lot Backing On To Humber River. The Heart Of The Home Boasts A Large Custom Kitchen Complete With Shaker-Style Cabinetry, Quartz Countertops, Pantry And Stainless-Steel Appliances With Walkout To Onto Your Private Retreat-A Composite Deck Equipped With Aluminum Railings And A Gas Line Connection, Perfect For Outdoor Gatherings. Gorgeous Flooring Throughout. Enjoy A Stunning, Fully Renovated Three-Piece Washroom, And A Modern Main Floor Powder Room For Added Convenience. Relax In The Inviting Living Area With A Custom Built-In Entertainment Unit, Highlighted By An Electric Fireplace Set Against A Sophisticated Stone Finish. The Open-Concept Walk-Out Basement Is Bright And Functional, Offering Pot Lights, A Spacious Updated Laundry Room, And An Additional Three-Piece Washroom. A Cozy Gas Fireplace With Thermostat Control Adds Warmth And Comfort. Completing This Exceptional Property Is A Single-Car Garage Featuring Concrete Flooring And Insulated Interior Wall.
Inclusions: All Elf's, Window Coverings, S/S Stove, S/S Fridge, S/S Dishwasher, CVAC, Washer and Dryer, Garage Door Opener, New A/C
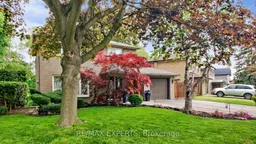 43
43

