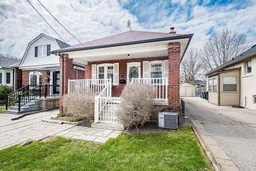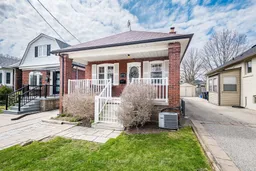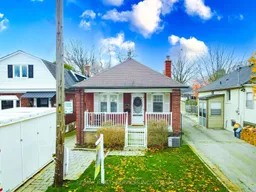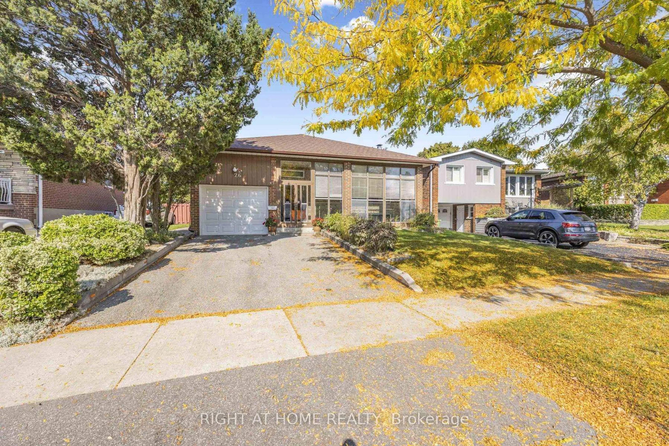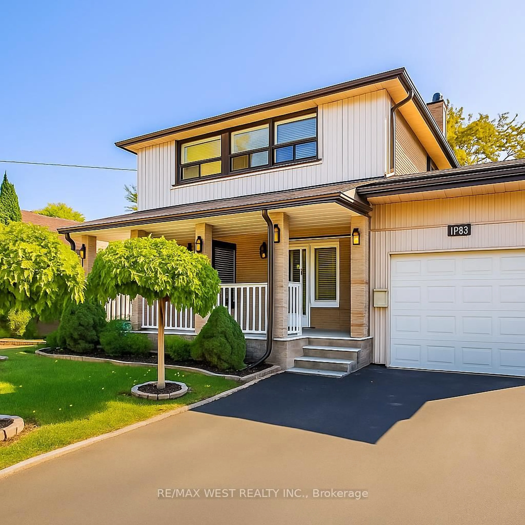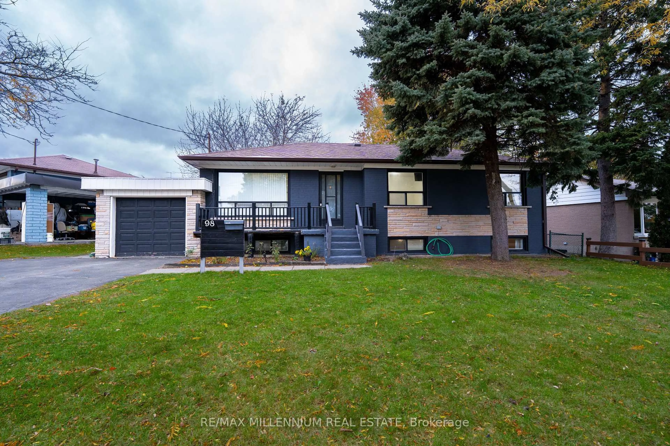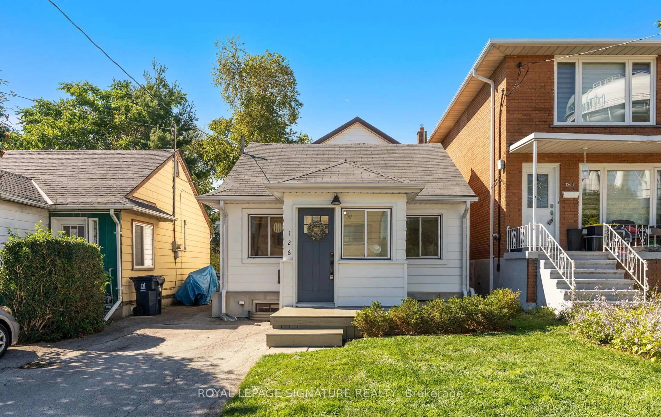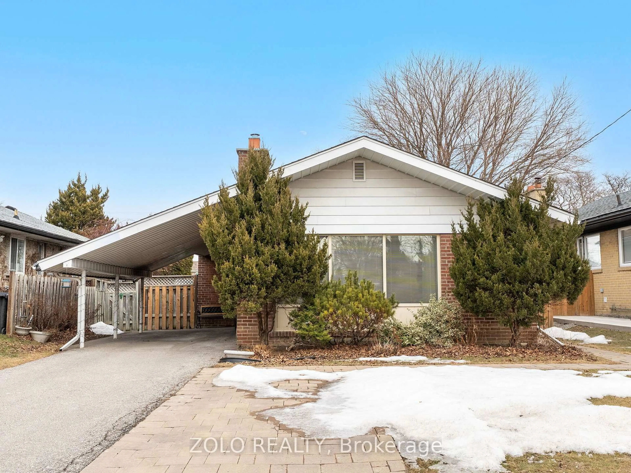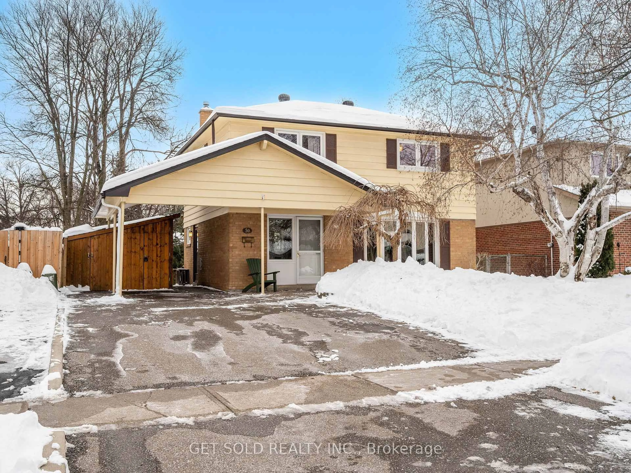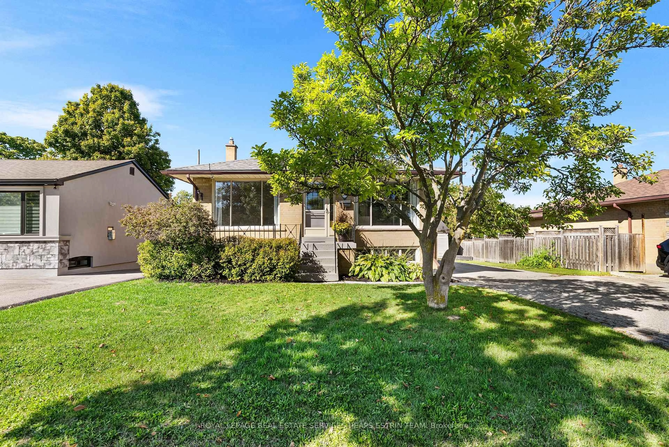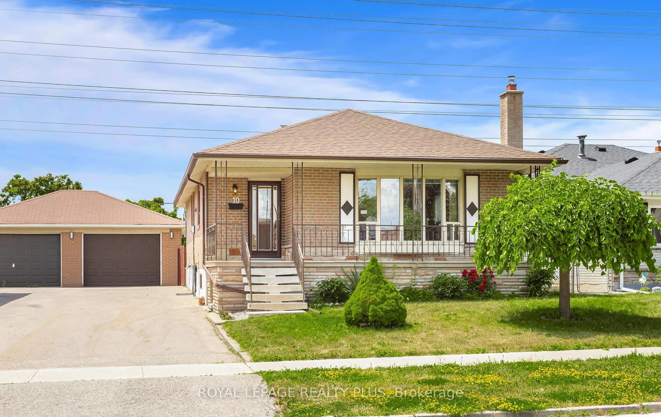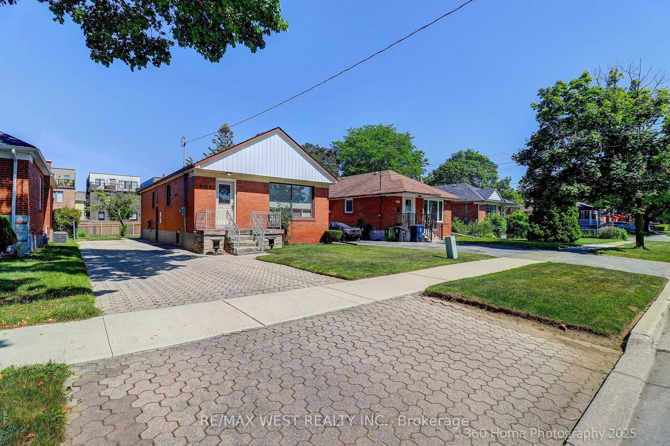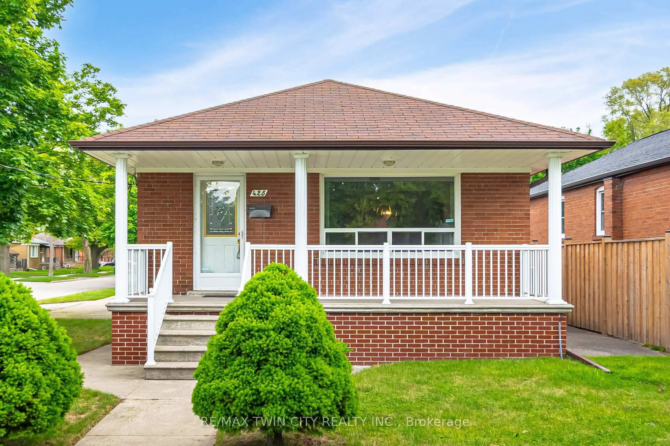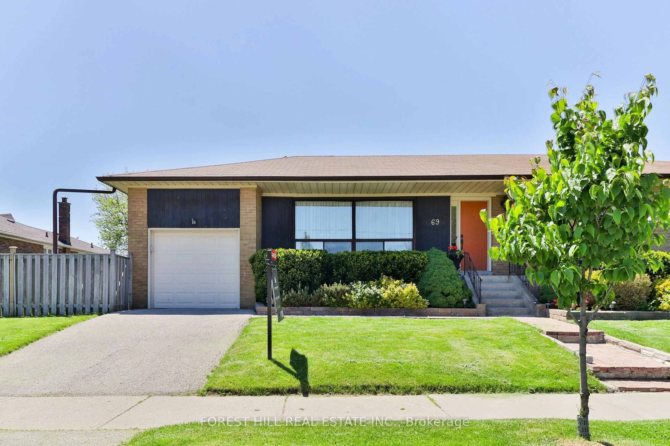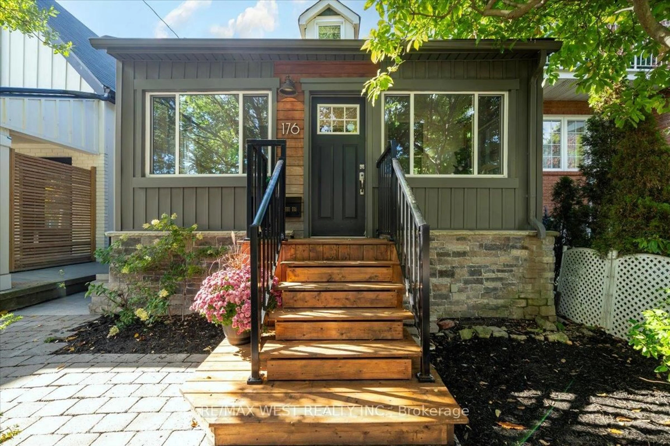Offers anytime!!! Dreaming of living near the lake? Turn your fantasy into reality with this adorable red brick bungalow just steps from the water! Offering loads of potential, you can renovate, top-up, build new or simply move in and enjoy 'Life by the Lake'! 36 Seventh Street is a wonderful condo alternative for first-time buyers, downsizers, or a small family. Enjoy your morning coffee on the east-facing front porch...perfect for soaking up the sun, enjoying a chat with neighbours, or simply watching the world go by. Inside, the main level features a bright, freshly painted living space in Behr's popular 'Whisper White'. The combined living/dining room boasts vintage hardwood floors, retro wood trim, an original fireplace, and California shutters on updated windows. The kitchen is a nod to the past with beadboard wainscoting, an authentic 1940s Acme gas stove, and a modern Northstar fridge designed with 1950s flair. A walkout from the kitchen leads to the mudroom, deck, and backyard. Two comfortable bedrooms offer original hardwood, wood trim, closets, California shutters, and updated windows. The charming 4-piece bathroom features classic beadboard, crown moulding, and a retro clawfoot tub. The basement is a good-size, unfinished/unspoiled space with a separate laundry/furnace room, perfect for storage or future living space. In the back is a spacious deck (complete with 2 natural gas hook-ups) which overlooking a lush, fully fenced yard with two sheds. An ideal spot for kids and pets to play; family BBQs or evening dinners under the stars! Located on a beautiful street in a sought-after neighbourhood. Steps to the lake, Waterfront Trail, parks, outdoor pool, schools, and daycare. It's an easy bike ride to popular 'Sam Smith' Park with acres of green space, trails, beaches, a yacht club, and Humber College.
Inclusions: Fridge and stove (as-is). Washer and dryer. Electric light fixtures. California shutters. Wall mounted TV bracket. 2 garden sheds.
