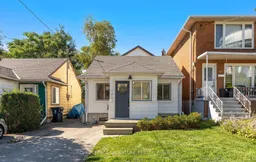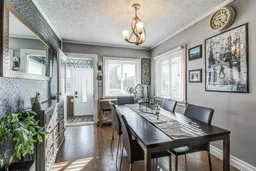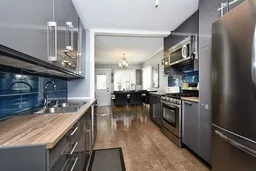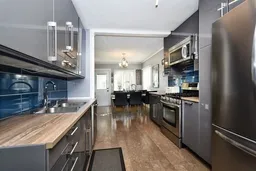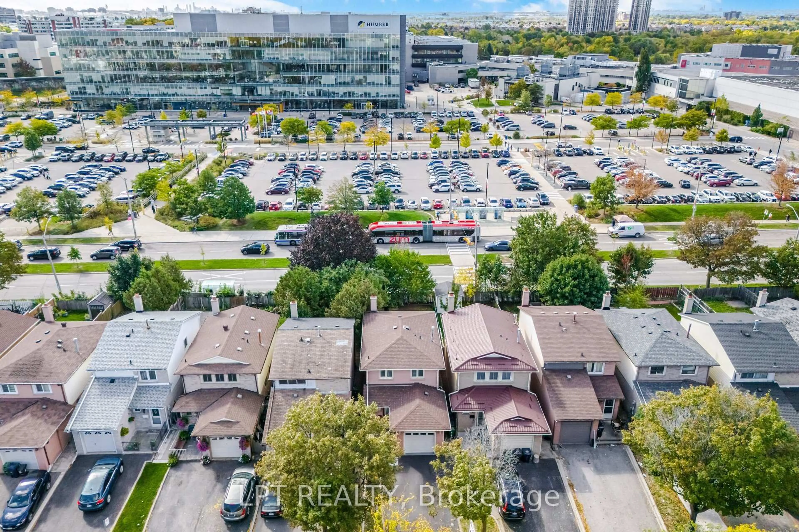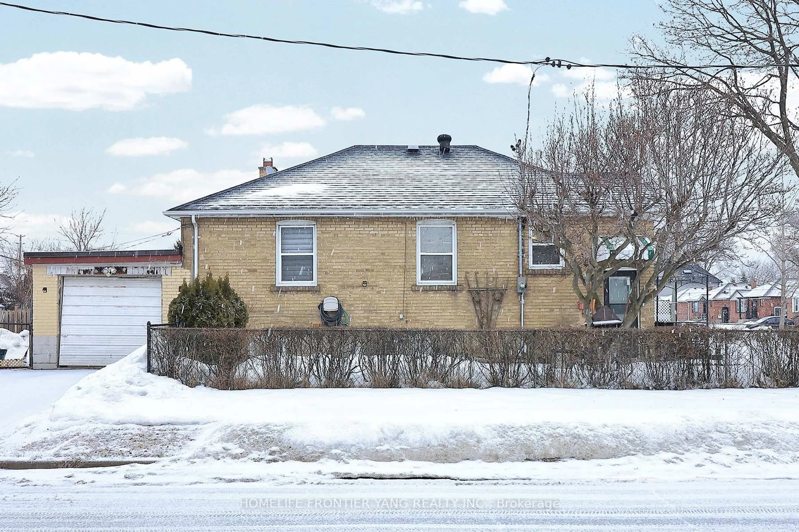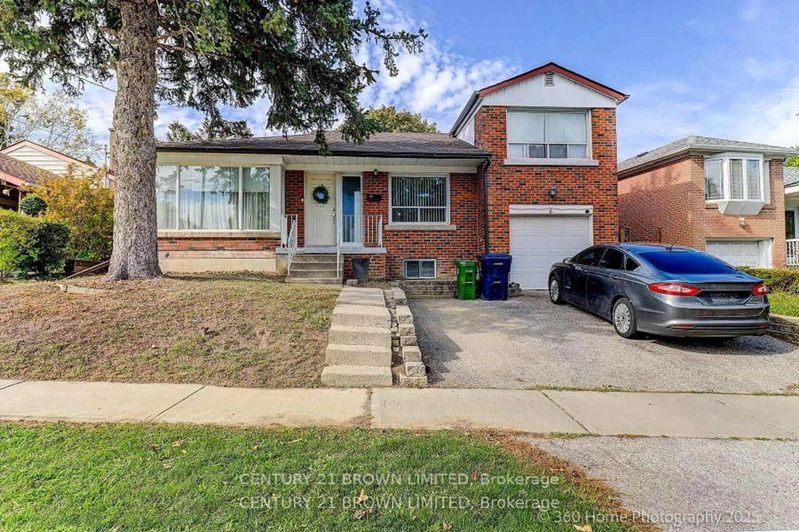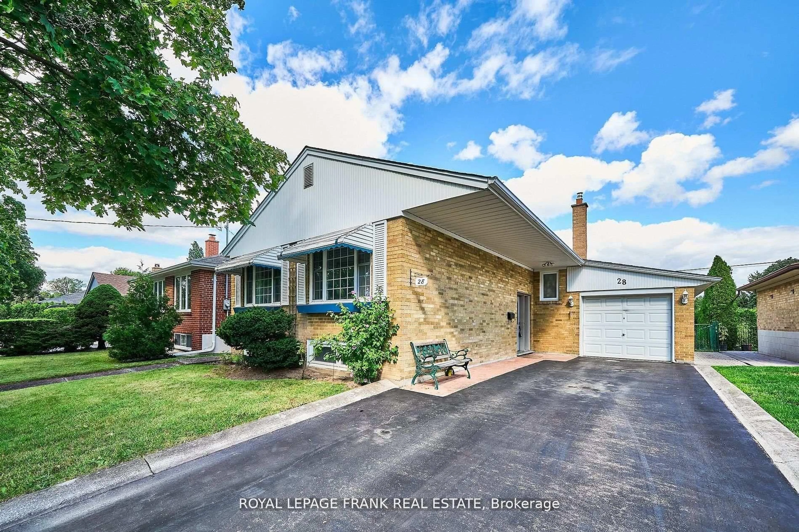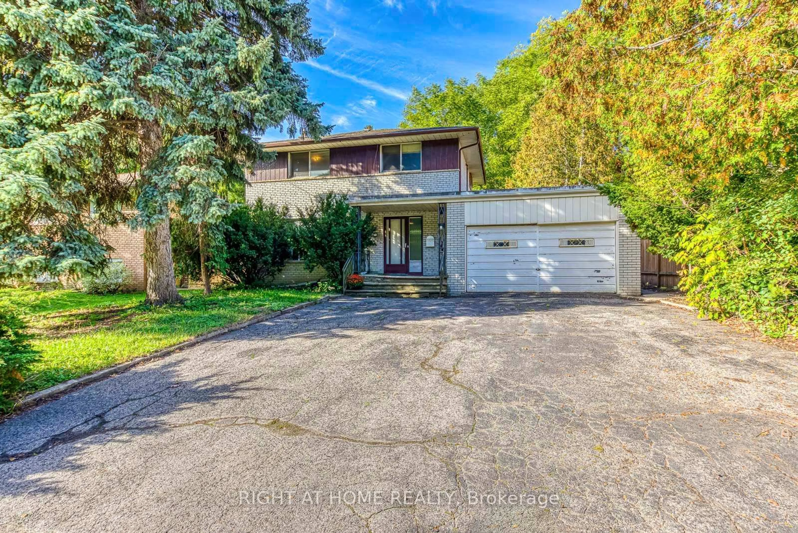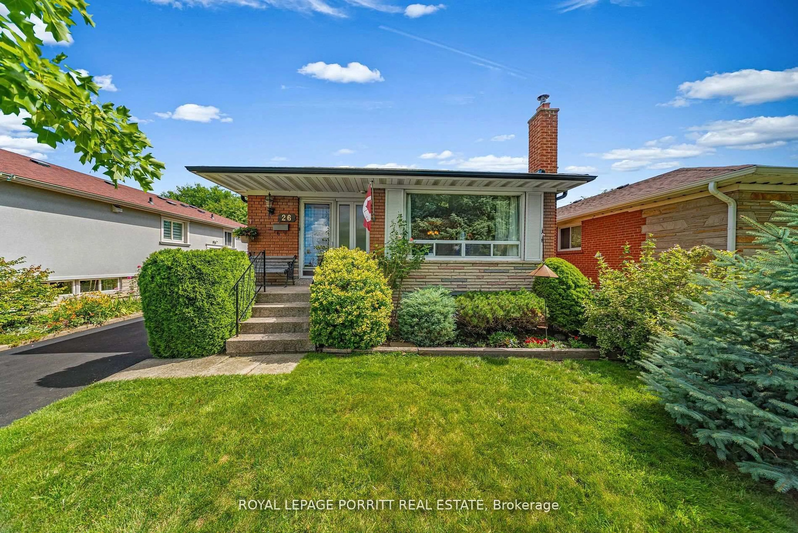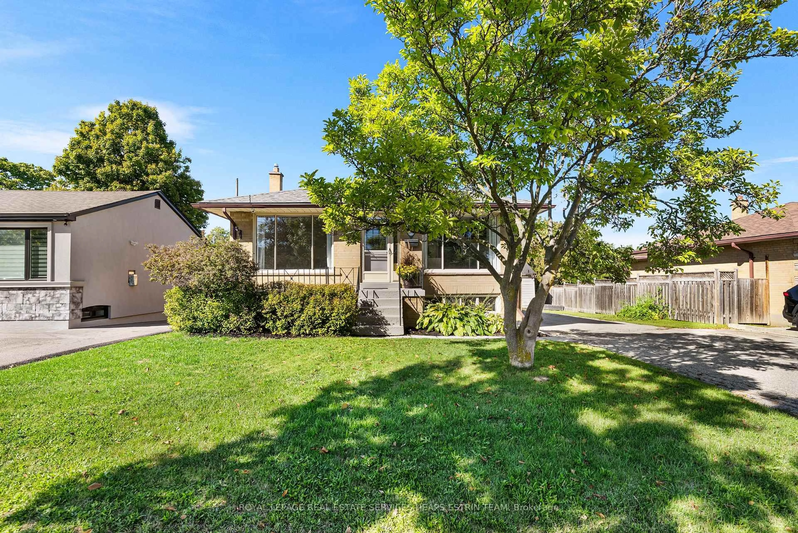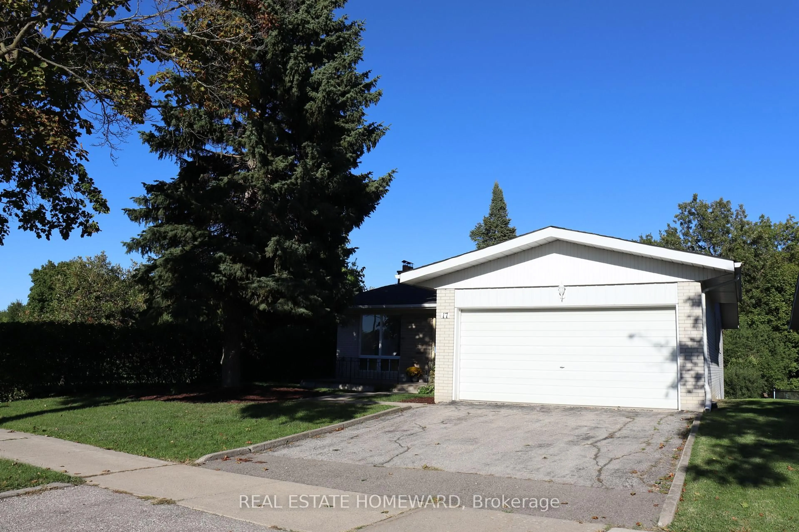Welcome to 126 Twenty Second Street, a beautifully renovated detached backsplit nestled on a generous lot in one of the areas most sought-after neighbourhoods. Move-in ready and full of warmth, this home is ideal for first-time buyers or anyone looking to enjoy modern living in a quiet, family-friendly community. Step inside to a thoughtfully updated interior featuring a sleek new kitchen with a built-in breakfast nook, stylishly renovated bathrooms, and updated flooring throughout - all designed with comfort and functionality in mind. The main floor offers two bedrooms, a bright 4-piece bathroom, and a large family room perfect for entertaining or relaxing with loved ones .Upstairs, the show-stopping loft-style primary bedroom offers a private retreat with room to unwind. The fully finished basement adds even more versatile living space, including a large recreation area and an additional bedroom - perfect for guests, a home office, or growing families. Step outside to the west-facing backyard, where a large deck sets the stage for summer BBQs, evening gatherings, or simply enjoying some peace and quiet. Located just minutes from the lake, top-rated schools, parks, transit, and the shops and restaurants of Lake Shore Blvd, this home offers the perfect blend of urban convenience and neighbourhood charm. Plus, with easy access to downtown Toronto and major highways, commuting is a breeze.
Inclusions: Fridge, Stove, Dishwasher, Microwave, All Window Coverings, All ELFs, Two Armoires in Primary Bedroom, Washer, Dryer
