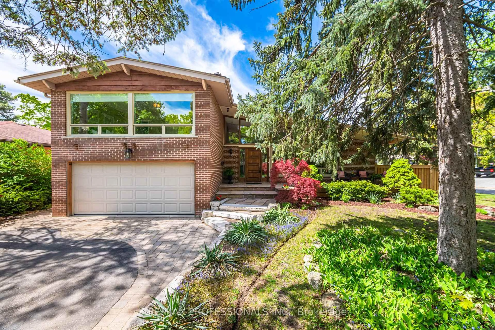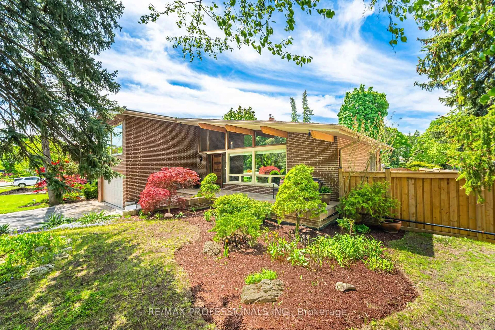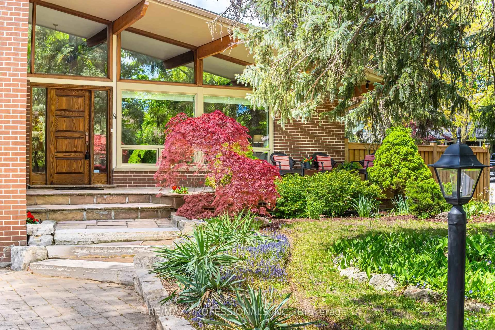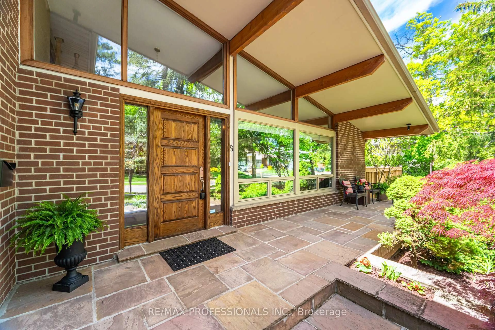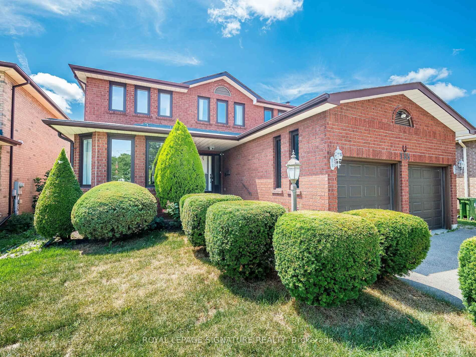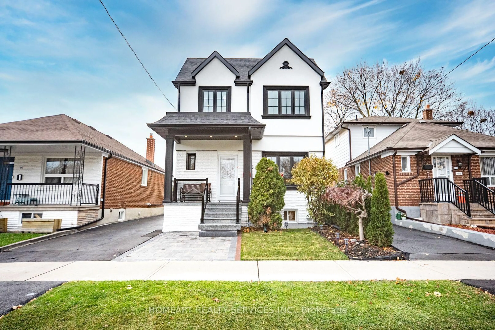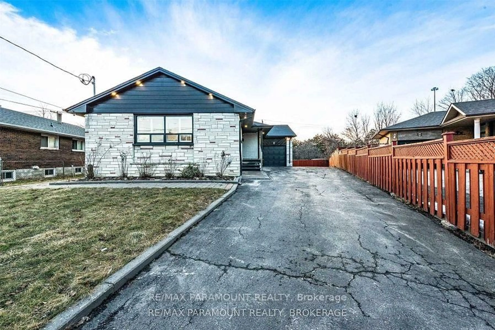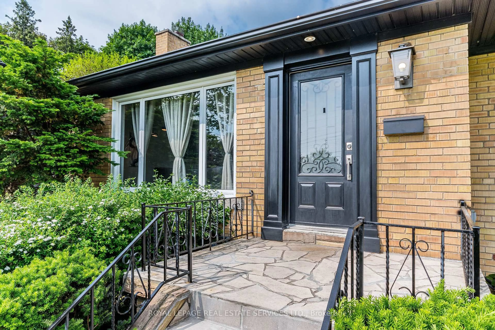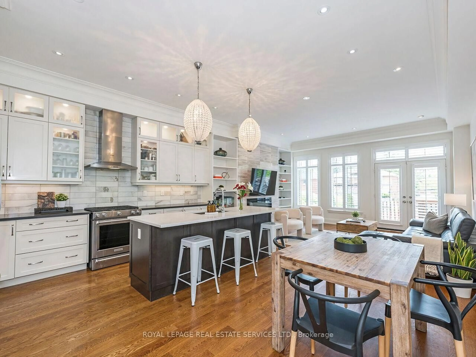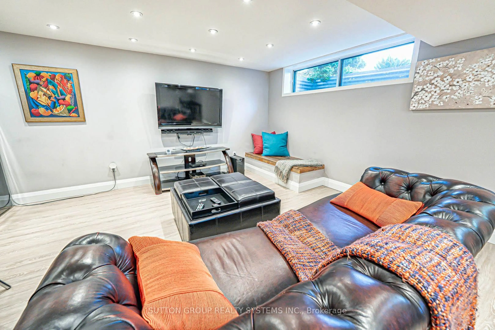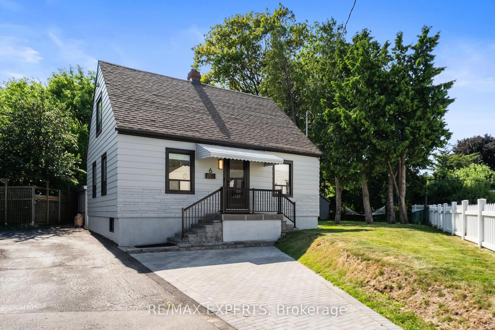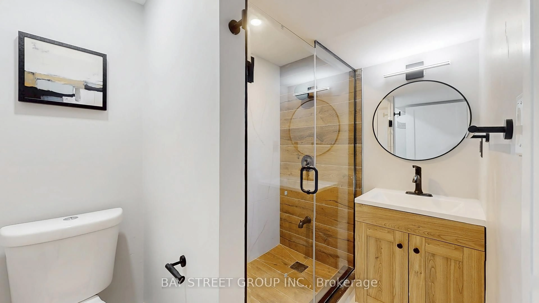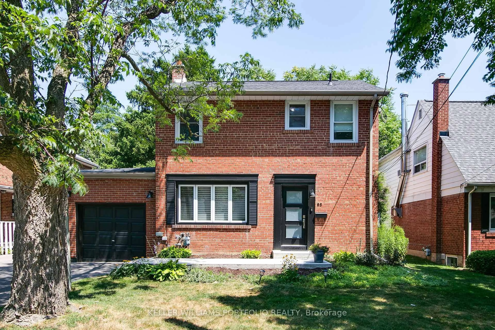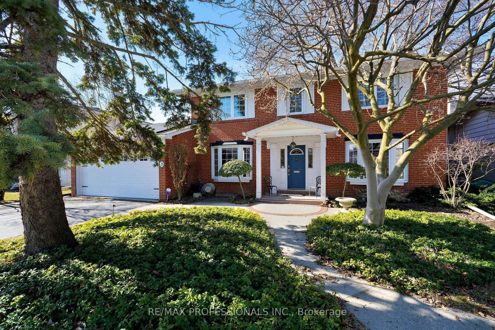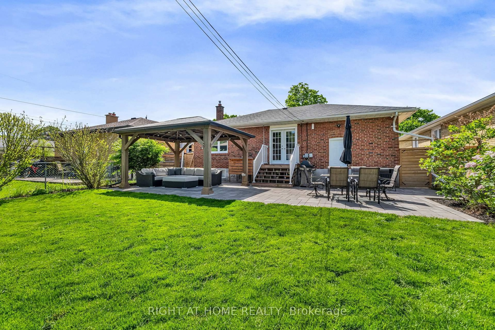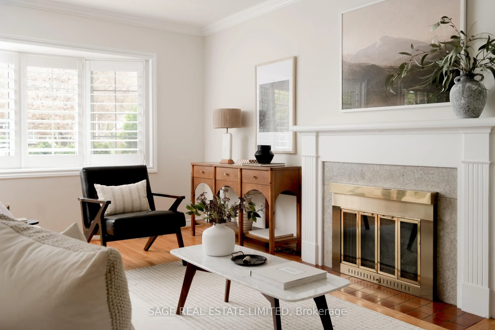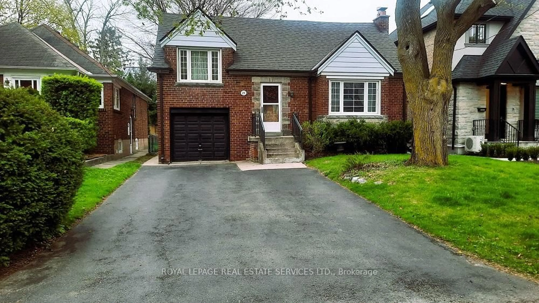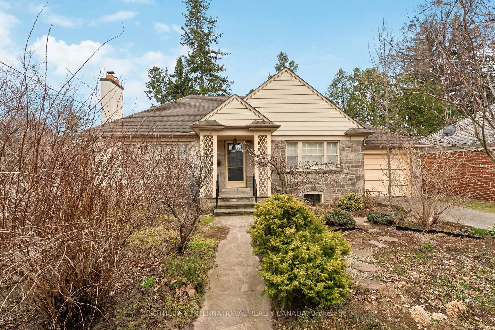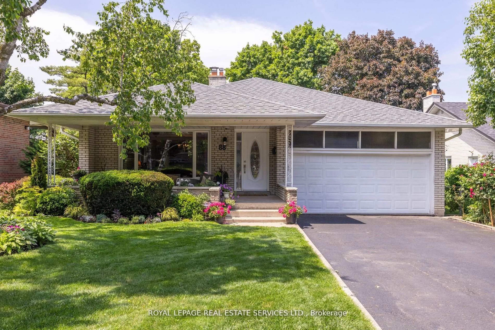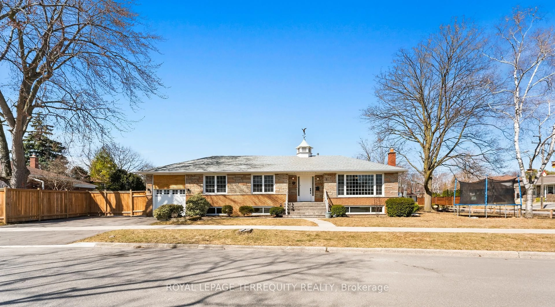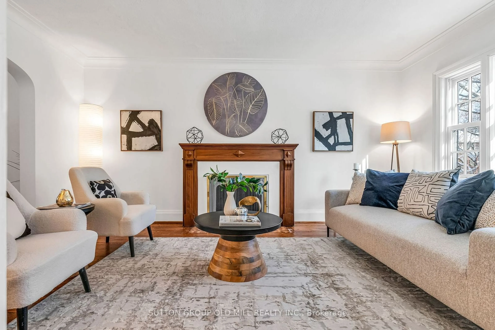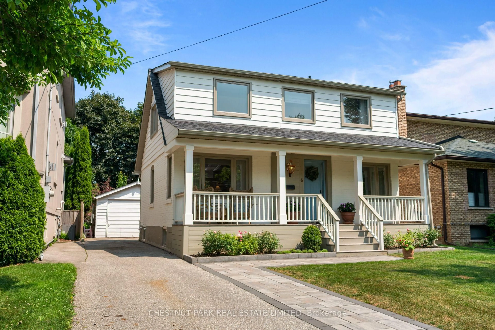8 Silverthorne Bush Dr, Toronto, Ontario M9C 2X5
Contact us about this property
Highlights
Estimated valueThis is the price Wahi expects this property to sell for.
The calculation is powered by our Instant Home Value Estimate, which uses current market and property price trends to estimate your home’s value with a 90% accuracy rate.Not available
Price/Sqft$899/sqft
Monthly cost
Open Calculator

Curious about what homes are selling for in this area?
Get a report on comparable homes with helpful insights and trends.
+7
Properties sold*
$1.5M
Median sold price*
*Based on last 30 days
Description
Timeless And Elegant From Start To Finish!! This Masterfully Appointed, One-Of-A-Kind Home In Beautiful Markland Wood Is A Home To Move For! Perched On A Premium Lot With Spectacular Sanelli-Built Inground Pool And Outdoor Living Space, This Impressive Property Seamlessly Combines Comfort, Function And Lifestyle. You'll Appreciate The Bright, Inviting Layout And The Architectural Interest Of Vaulted Ceilings That Add Both Space And Character. You Will Love The Formal Living/Dining Rooms, Chef-Inspired Kitchen, Tasteful Spa Bathrooms And Restful Primary Bedroom Retreat. The Main Floor Family Room, Complete With A Woodburning Fireplace And Walkout To The Pool, Provides The Perfect Setting For Relaxed Everyday Living And Effortless Entertaining. The Lower Level Recroom/ Office And Home Gym Are Ideally Suited For Family, Business And Personal Wellness. Just A Short Walk To The Renowned Markland Wood Golf Course And Fine Area Amenities, This Sought-After Community, 30 Minutes From Downtown, Allows You To Experience A Peaceful Suburban Lifestyle While Staying Connected To City Living. The Ultimate Balance... Invest Well. It's Time!
Property Details
Interior
Features
Bsmt Floor
Workshop
4.57 x 3.66Rec
8.53 x 5.74Finished / Above Grade Window
Exercise
3.96 x 3.66Above Grade Window
Exterior
Features
Parking
Garage spaces 2
Garage type Attached
Other parking spaces 2
Total parking spaces 4
Property History
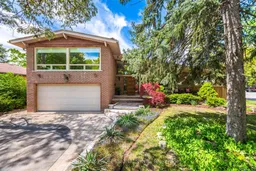 48
48