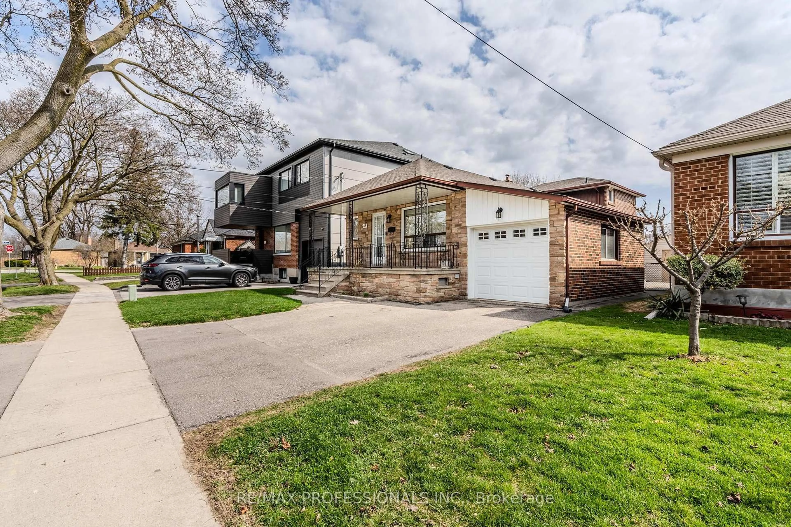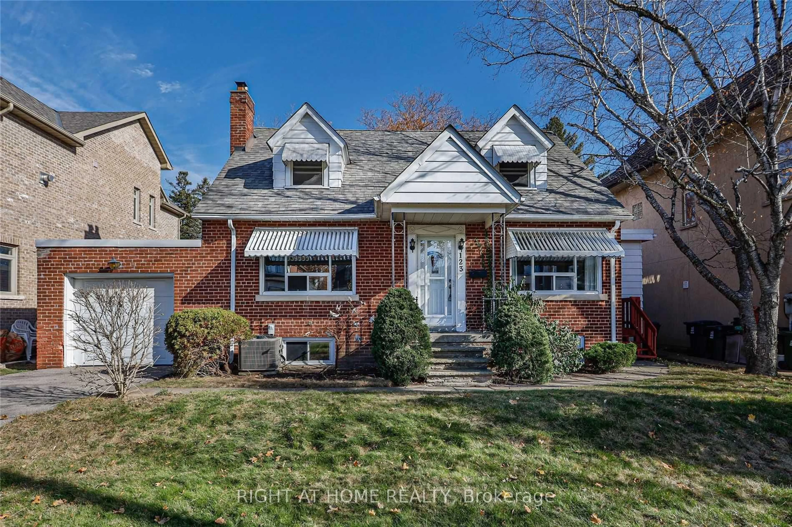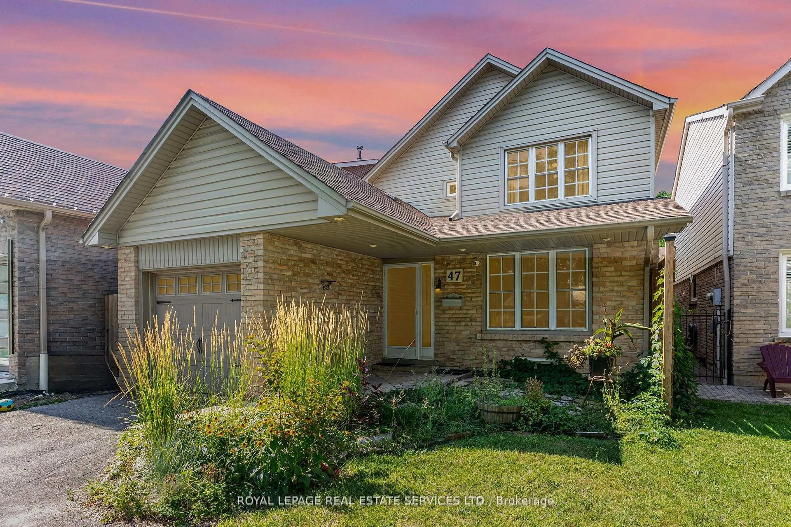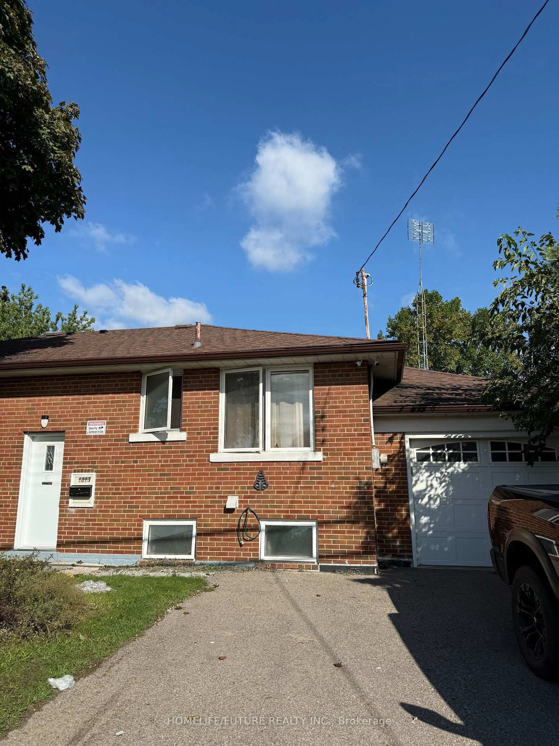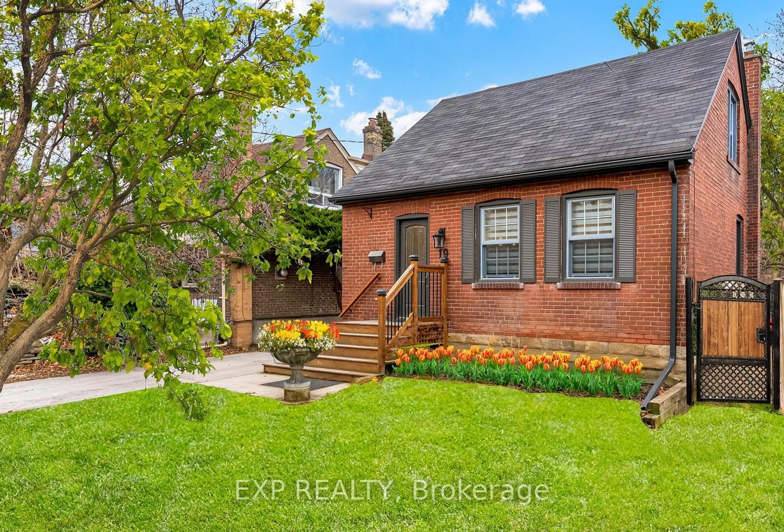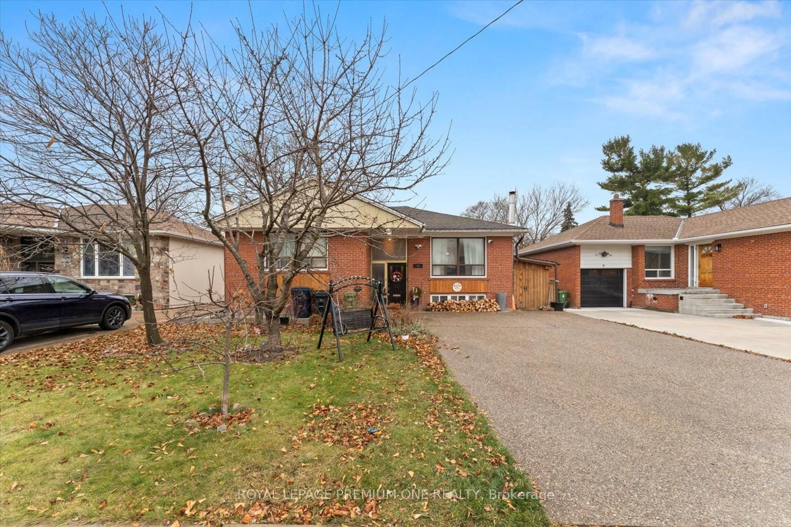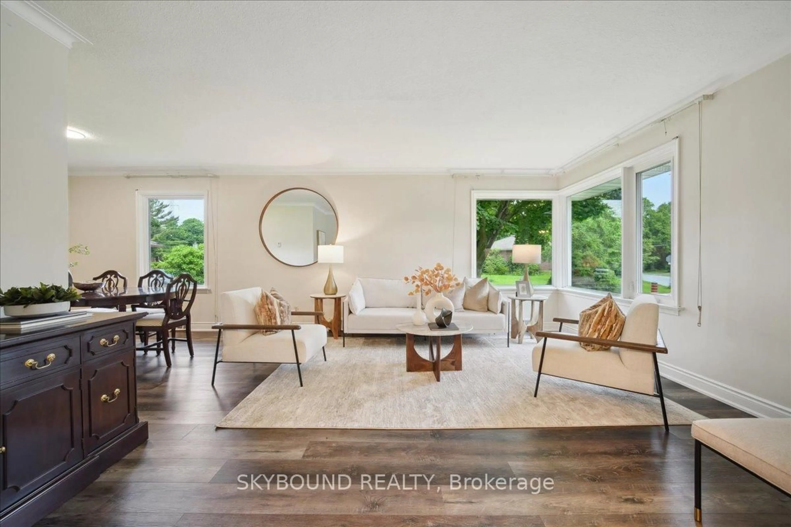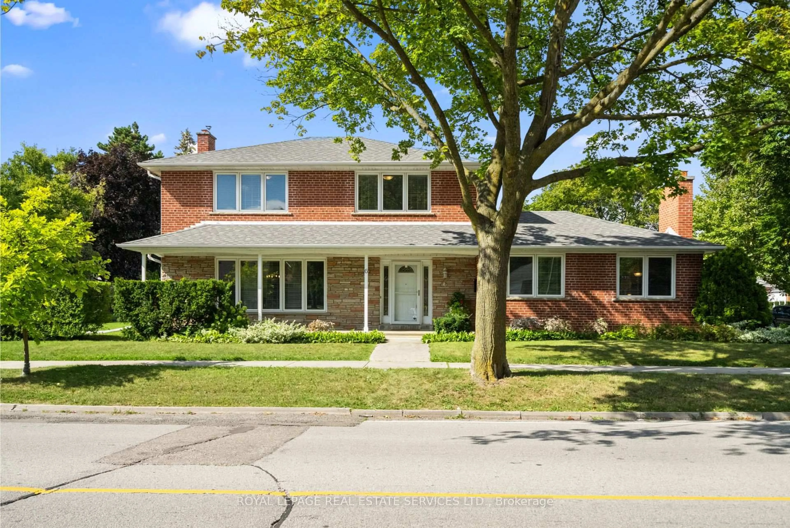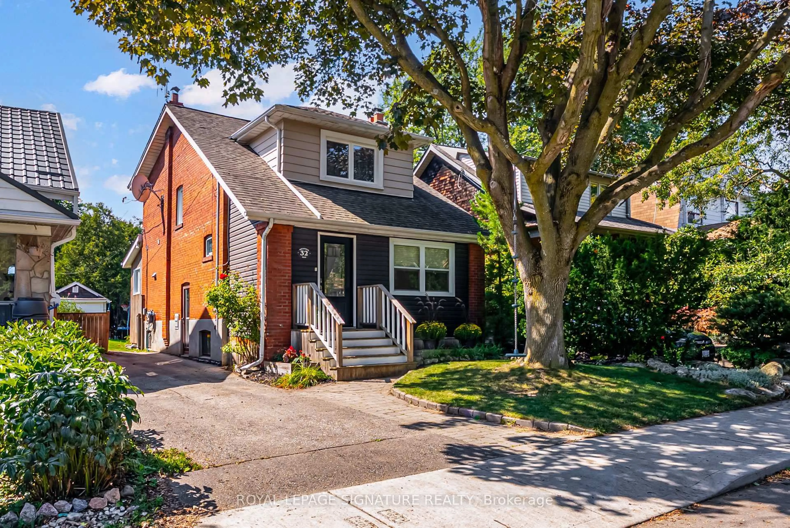Get ready, get set, and GROW at Glen Agar! Step in and jump start your detached dreams in this 3 bedroom beauty! A thoughtfully updated bungalow with a clear pride of ownership, tucked within the peaceful, family friendly enclave of Glen Agar. Newly renovated basement (2024) with a 2 bedrooms, a separate entrance, its own kitchen, and separate laundry room as a perfect home for your in-laws, or use it as additional living space/home office. Plus, welcome your expanding family and friends in the large, south-facing, hosting-worthy landscaped backyard with an inground pool. Perfectly proportioned layout and plenty of space to host, live and enjoy. ***** A short walk to West Deane Park (kids playgrounds, tennis courts, baseball diamonds and gardens & outdoor rink), and less than 10 minute drive to Kipling transit hub (TTC Subway & GO Train), Sherway Mall, Islington Golf Club and every conceivable convenience. ***** 52 Glen Agar is ready for you and your new memories. Don't miss it!
Inclusions: Main floor kitchen stainless steel appliances (fridge, stove, dishwasher, built-in microwave/fan hood), basement kitchen stainless steel appliances (fridge, stove, fan hood), furnace, 2 clothes washers, 2 clothes dryers, pool equipment & shed (pool heater as-is), all existing electrical light fixtures and all existing window coverings (including California shutters)
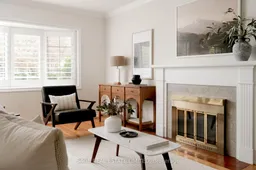 49
49

