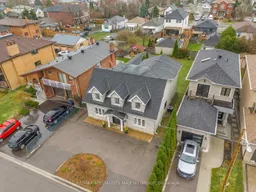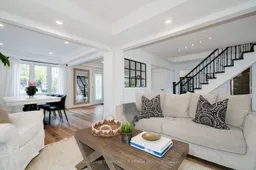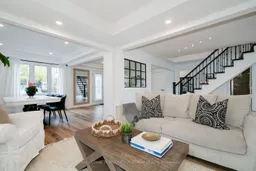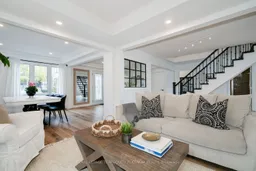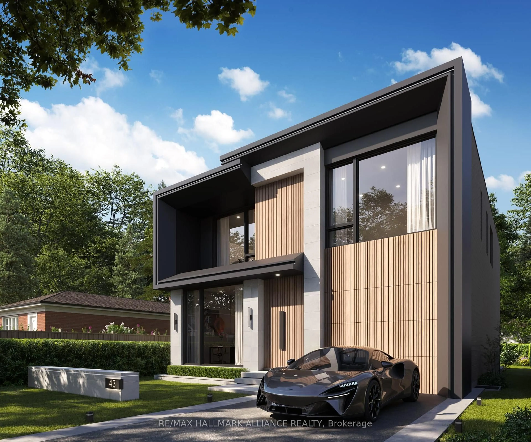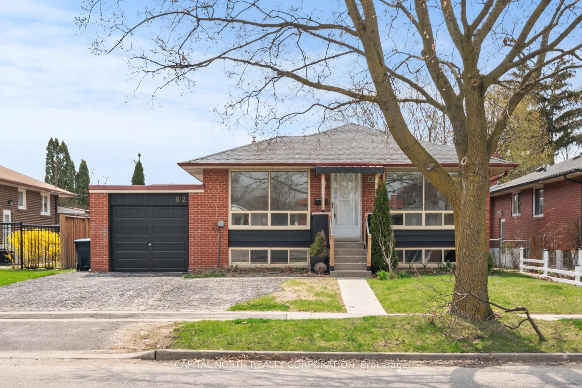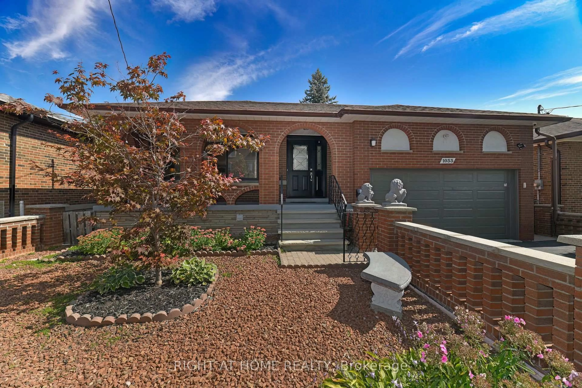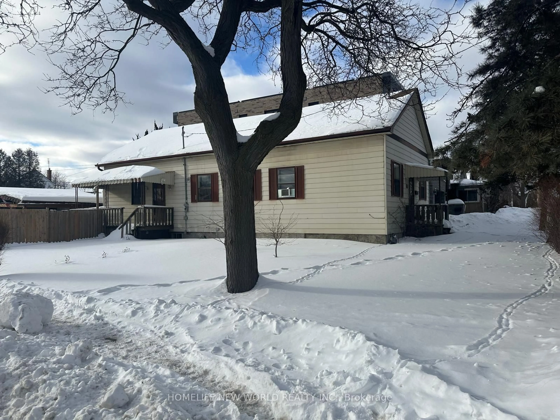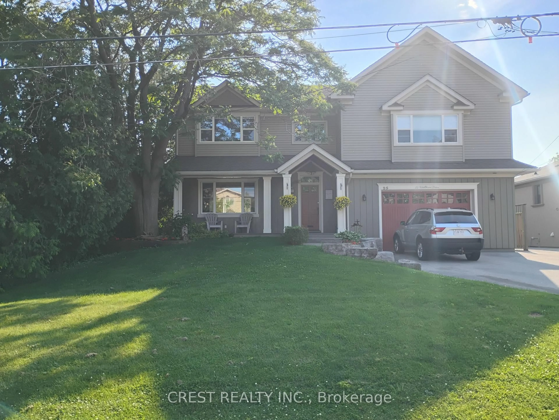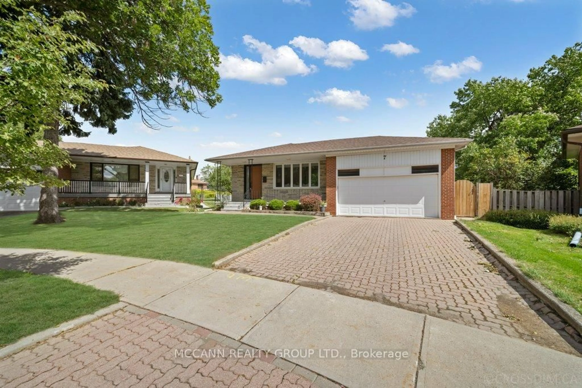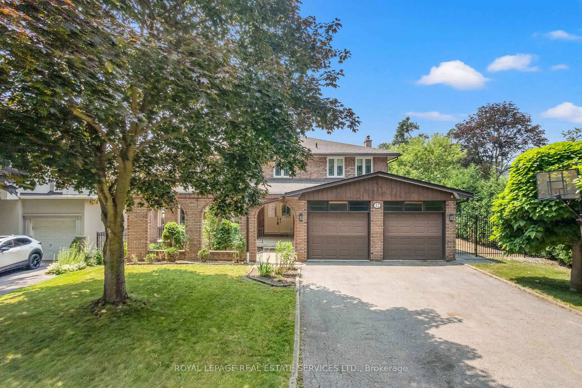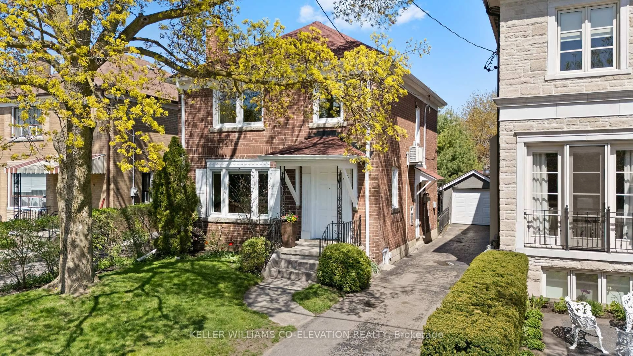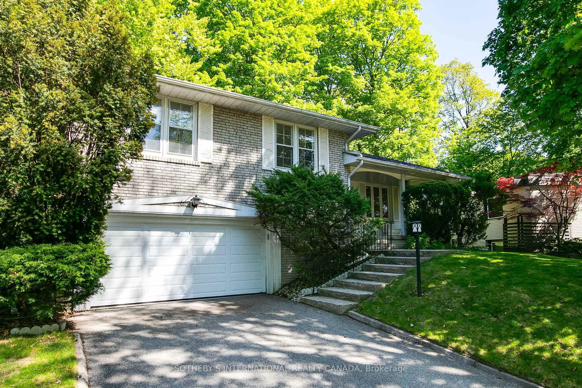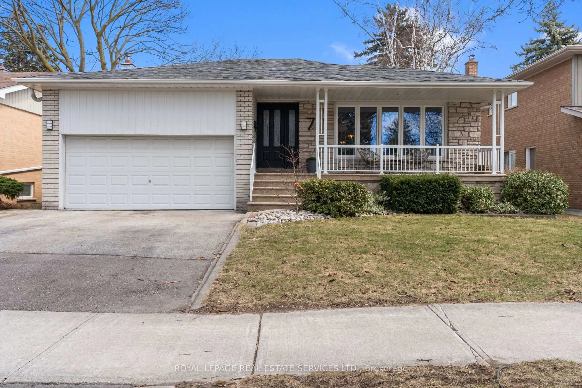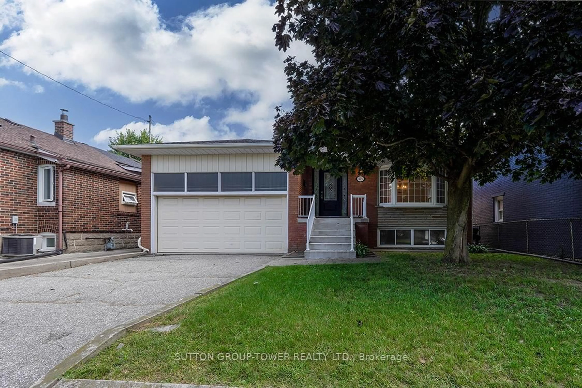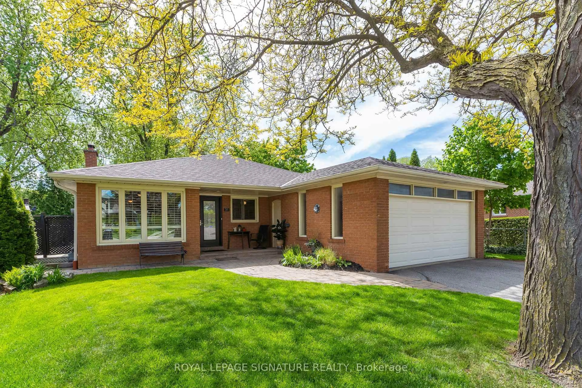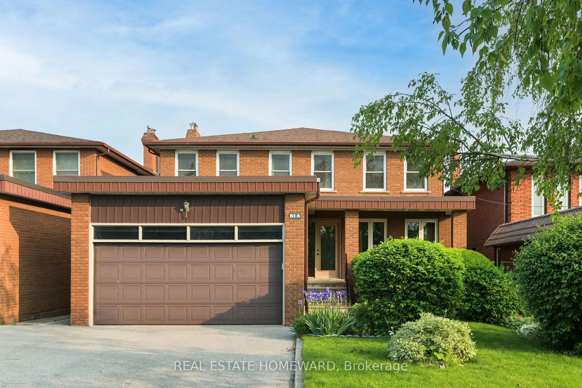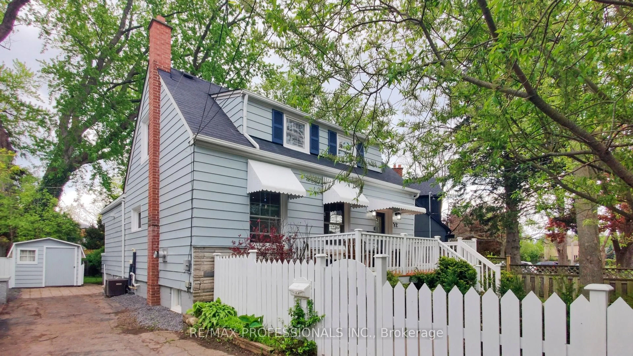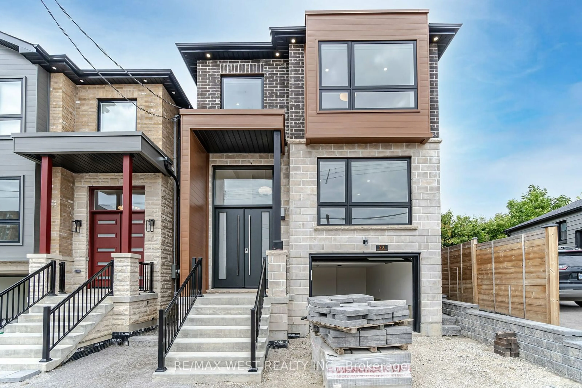23 Carnation Avenue is in bloom! A true springtime stunner nestled in the heart of Long Branch. Like the first bloom after winter, this exquisite 5-bedroom, 3-bathroom home is bursting with charm, warmth, and room to grow. Situated on an oversized, double-wide and double-deep lot, this property is as rare as a perfect tulip in full bloom - a true garden of opportunity in one of Toronto's most vibrant lakeside communities. Step inside and feel the sunshine pour in to over 2,600 square feet of thoughtfully designed living space. The open-concept main level flows like a fresh breeze, where modern finishes meet timeless elegance. The bright white eat-in kitchen is the heart of the home, complete with sleek cabinetry, stainless steel appliances, and an abundance of natural light perfect for gathering like bees around blossoms. The main level also offers a truly rare feature: a spacious bedroom and full bathroom, all with zero stairs - a unique and accessible layout perfect for multi-generational living or guest accommodations. Upstairs, four generously sized bedrooms offer space for your entire bouquet of loved ones. The principal suite is your private hotel room, featuring a large walk-through closet and a spa-inspired ensuite with a freestanding tub and custom glass shower a tranquil retreat as peaceful as a spring morning. The second-floor laundry adds convenience to your daily rhythm. The lower level is currently blooming as a bad ass movie theatre, but could easily be transformed into a lush family room, playroom, or creative studio. Outside, the fenced backyard is a gardeners (pool builder's) dream expansive, private, and full of potential for entertaining, relaxing, or planting your own floral masterpiece. The detached garage adds storage or workshop space, while the wraparound/ private driveway fits five cars. Located just a short stroll from Long Branch GO Station, walkable access to Lake Ontarios waterfront trails, Marie Curtis Park, shops, and cafes.
Inclusions: SS Fridge, SS Stove, SS Dishwasher, SS Hood, Washer/Dryer (as is), ELFs, Window Coverings
