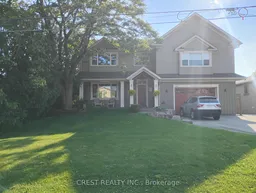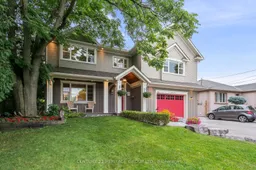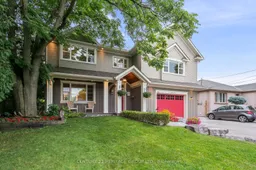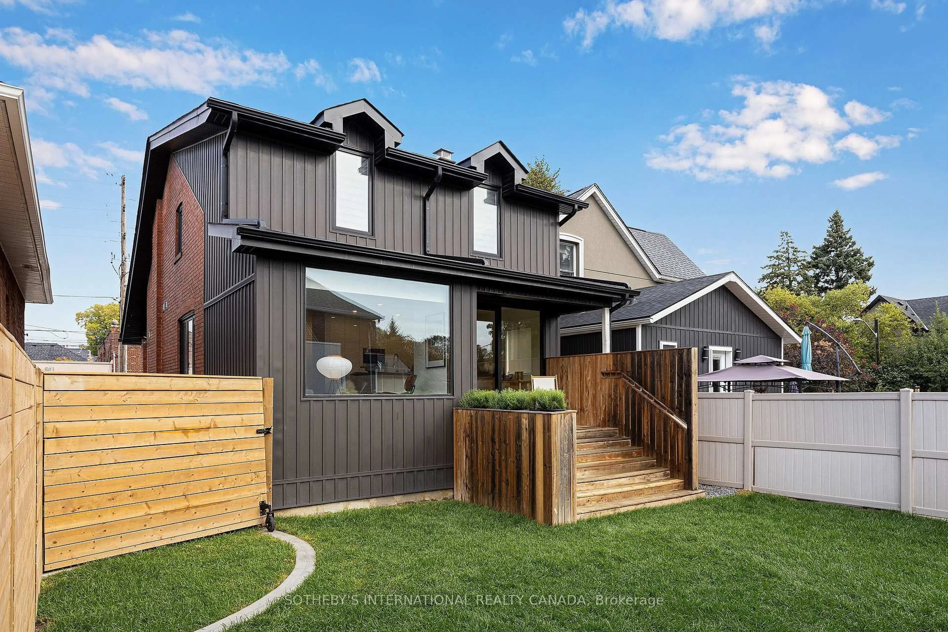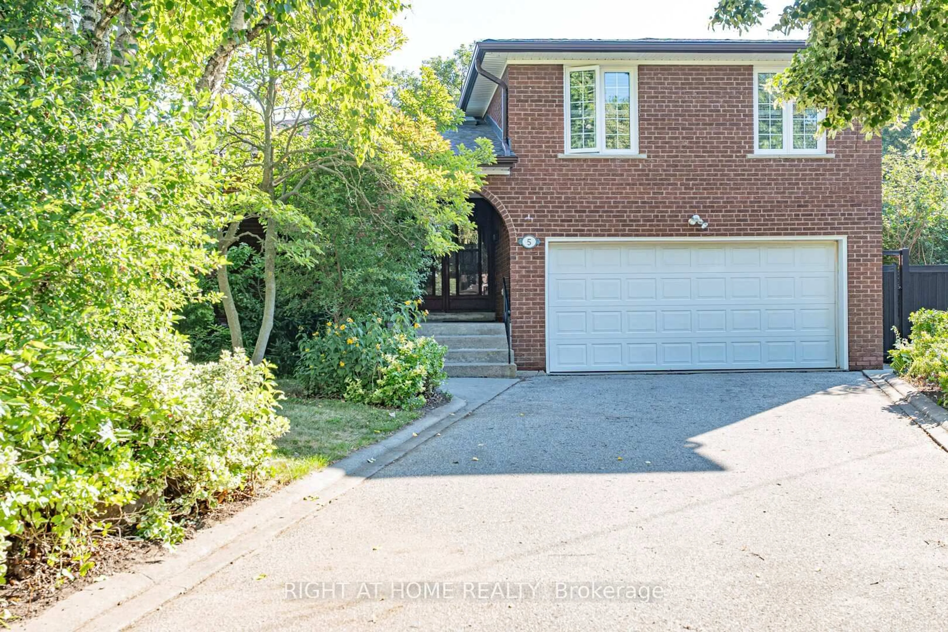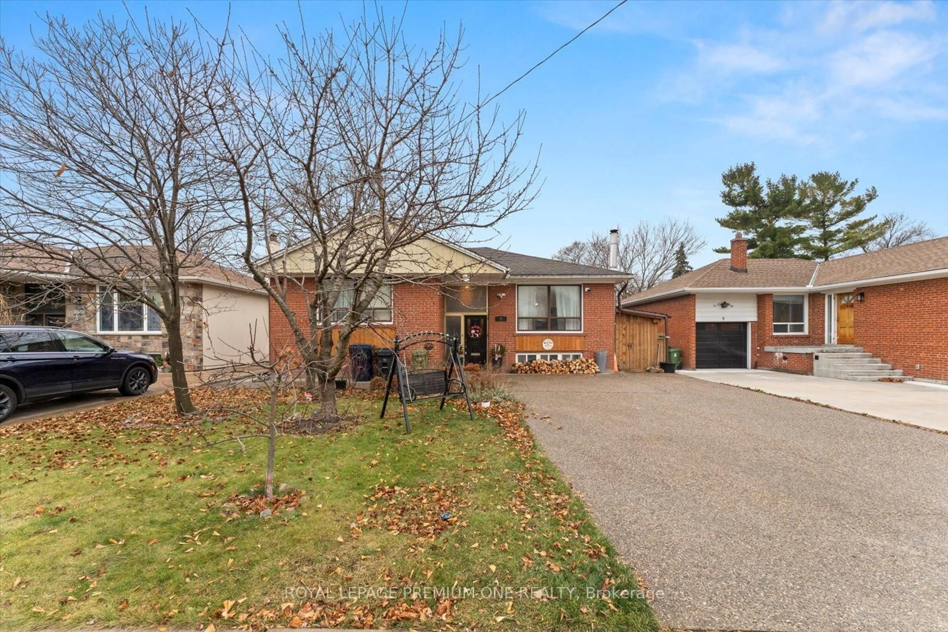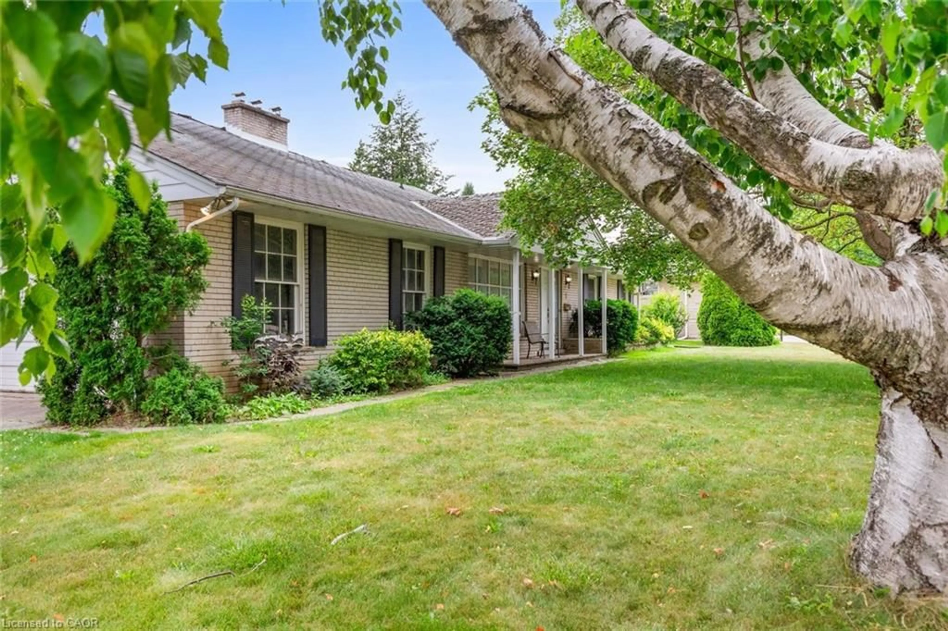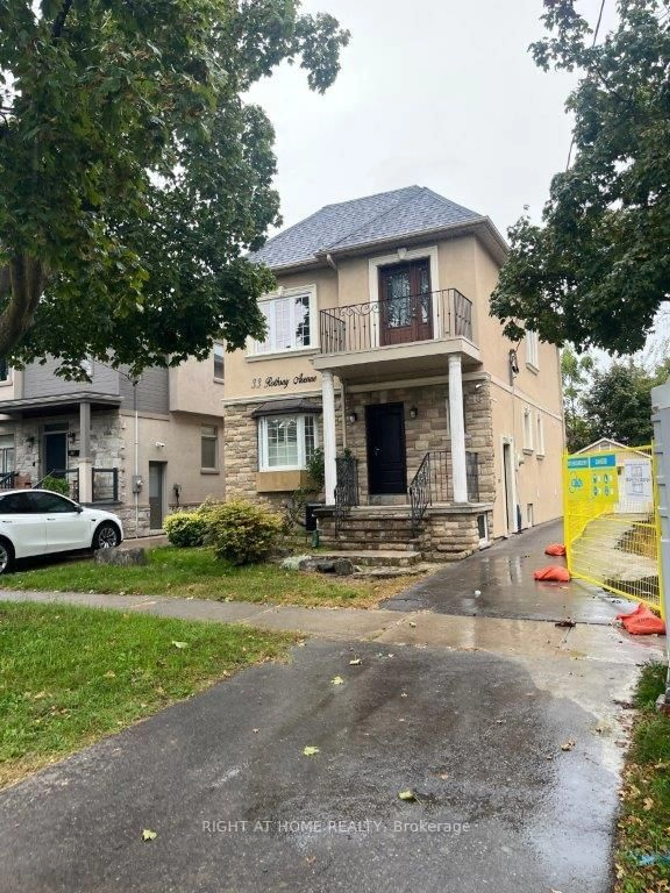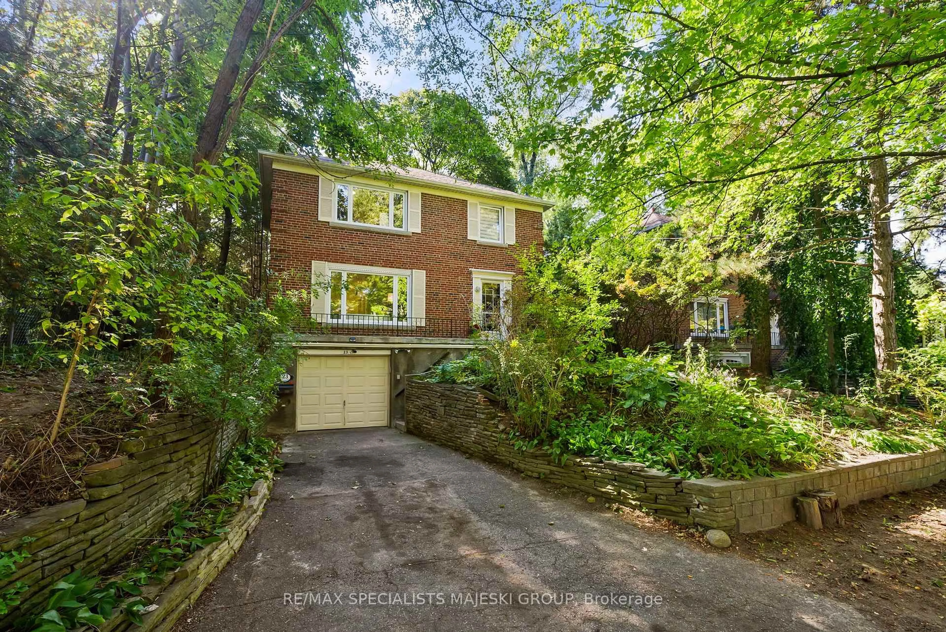This modern, cottage styled home at 25 Waltham Drive, is a hidden gem located in the quiet, reserved neighborhood in the heart of Etobicoke. Set on a spacious ravine lot this 2,955 sq ft home offers 4 bedrooms, 2.5 bathrooms, and a fully finished walkout basement suite. The grand entrance boasts 18-ft ceilings and a custom staircase. The main floor features new hardwood floors, a built-in butlers pantry, and a stunning kitchen with boxed beam ceilings, custom cabinetry, quartz countertops, and pot lights, flowing into a bright breakfast nook and a spacious deck overlooking the ravine. Upstairs, enjoy a family room with 12-ft ceilings, hardwood floors, and crown molding. The primary bedroom offers a luxurious ensuite with a double vanity, custom glass shower, and jacuzzi tub, plus a cedar-lined walk-in closet. Three additional bedrooms share a well-appointed bathroom. The basement suite includes a private 1-bedroom unit with a 3-piece bath, separate laundry, and storage. The backyard is a private retreat with well-maintained gardens, mature trees, an above-ground pool, and a custom three-tiered shed. Located near parks, schools, Humber River trails, Humber College, and just 20 minutes to Vaughan City Center, with the Finch LRT nearby for added convenience.
Inclusions: All Light Fixtures, Window Coverings, TV Unit in the great room, all kitchen appl, all appl in the basement.
