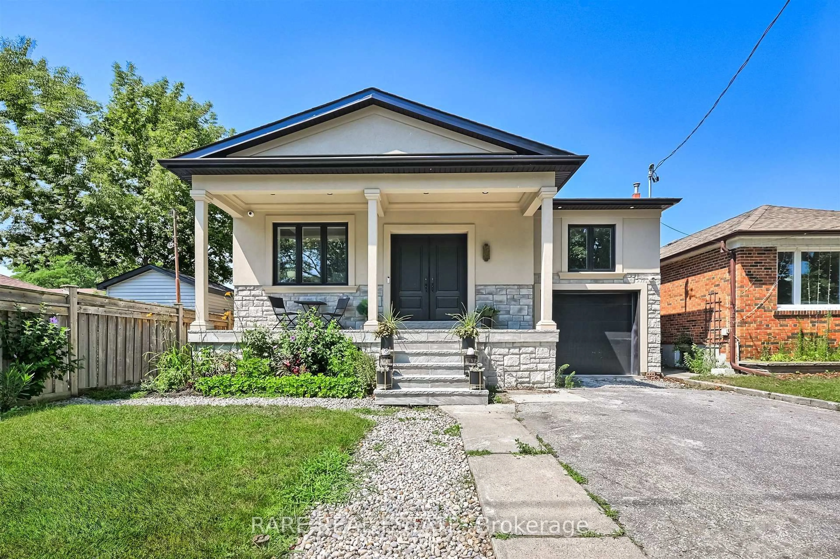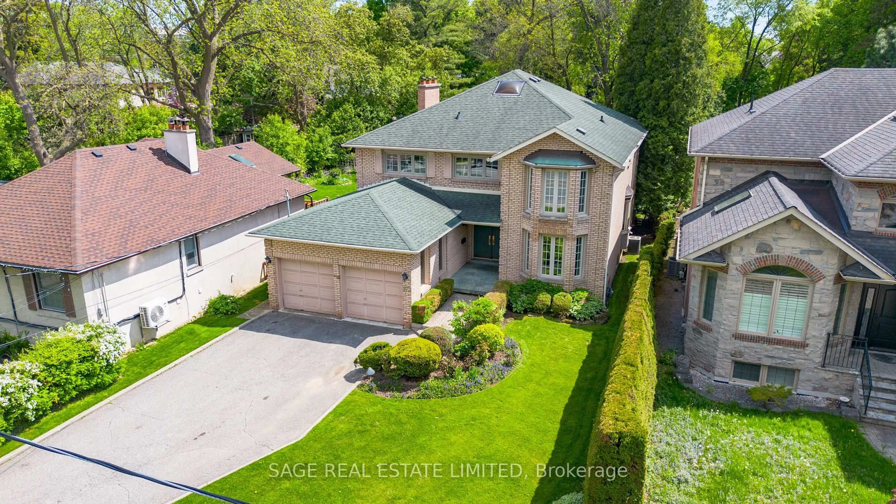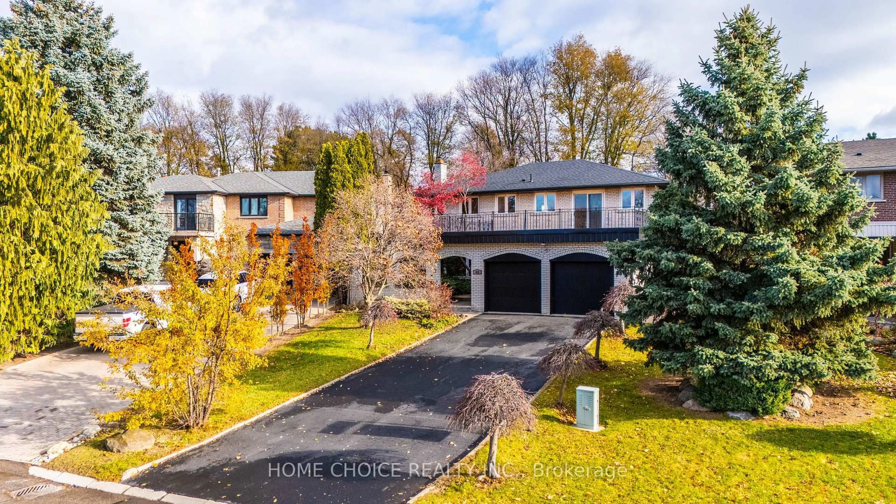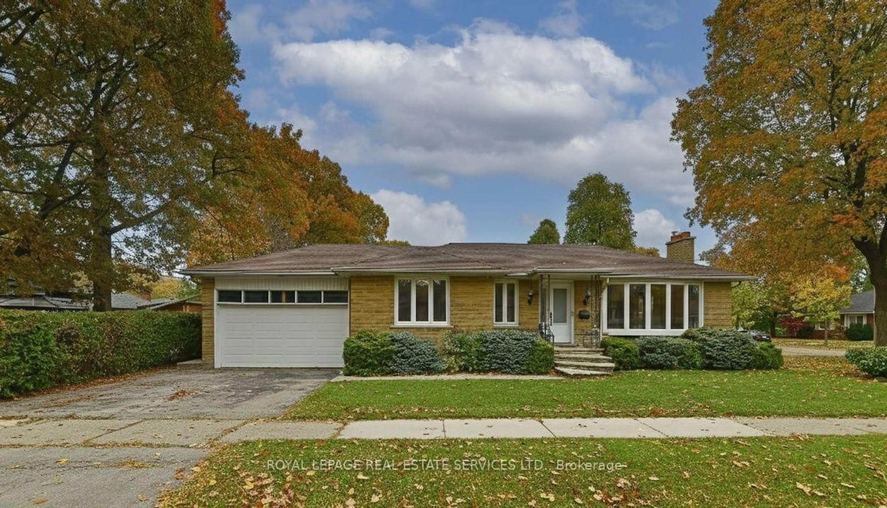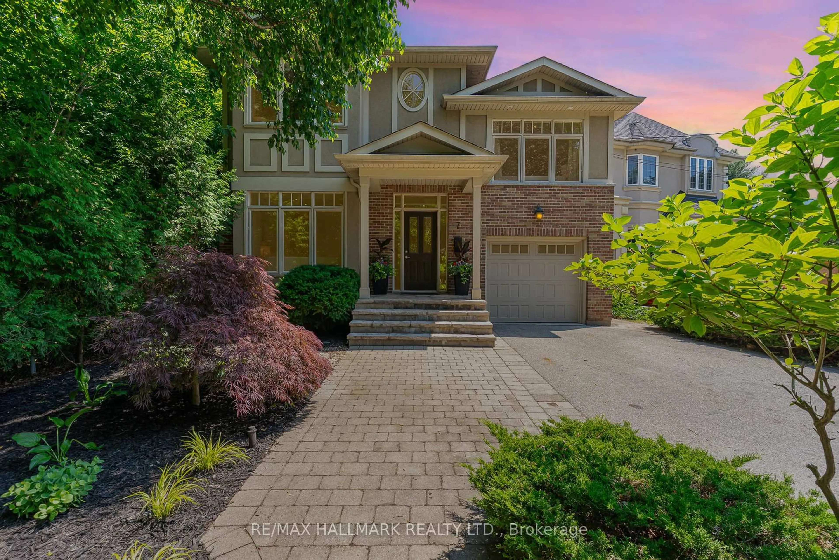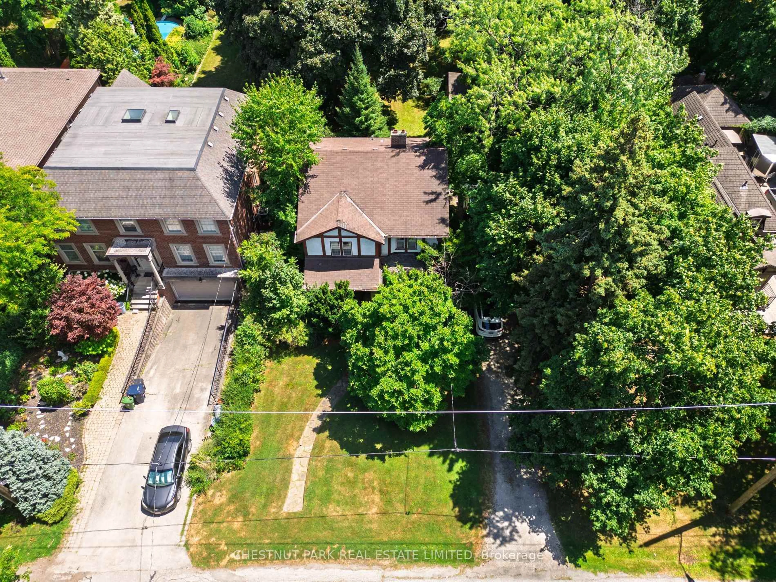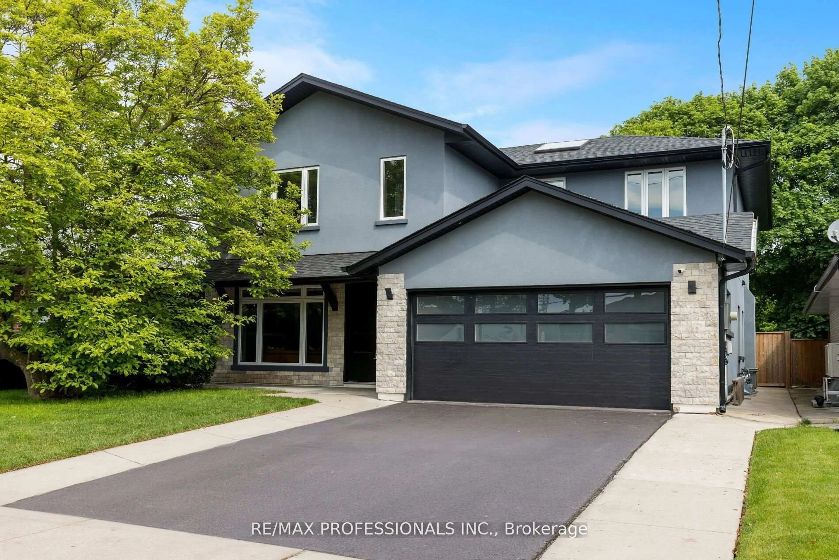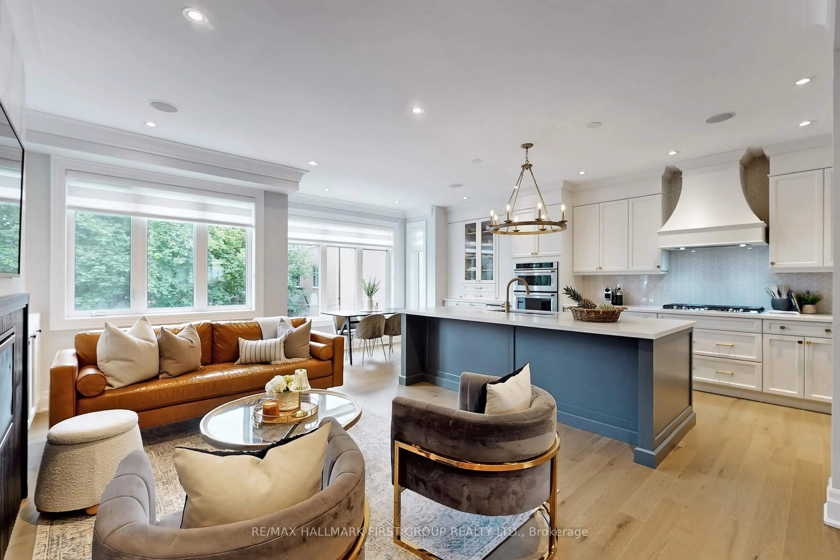Pride Of Home Ownership Located In The Highly Desirable Islington City Centre West Neighbourhood, Known For Its Leafy Streets, Excellent Amenities, Convenient Access To Parks And Schools. Beautiful Residence, Hardwood Floors Throughout, Inviting Arch Brick Courtyard At The Front, Complemented By Covered Porch And Elegant Double Front Doors With Leaded Glass Windows. Treed Front Yard Provides Privacy, Attached 2 Car Garage, Private Driveway, Parking For 6. Inside, Ceramic Floored Foyer With Mirrored Closet, 2 PC Powder Room. Spacious Living / Dining Room Combination, Separate Family Room With Cozy Fireplace And Sliding Doors Leading To Sunroom. Massive Kitchen Boasts A Full Eat In Area, Built In Desk, Abundant Cabinetry, Walkout To Private Backyard Patio, Ideal For Entertaining Or Relaxing Outdoors. Practical Mudroom With Separate Side Entrance, Double Closet, Cabinets Adds Functionality. Large Primary Bedroom, Two Front Facing Leaded Glass Windows, Walk In Closet Plus Double Closet, Built In Vanity With Mirror, 5 PC Ensuite. 3 Additional Generously Sized Bedrooms Share A Spacious 5 PC Bathroom. Lower Level Offers A Large Recreation Room, An Additional Bedroom, Versatile Extra Room, Above Grade Windows, Separate Cantina, Combined Utility And Laundry Room. Top Schools: Rosethorn JS (extended Fr.), John G Althouse MS, St. Gregory CES, Our Lady of Peace CES, St. Joseph's College, St. Mary Catholic Academy, Fr. John Redmond CS, Bishop Allen Academy; TTC; Roof 2011, windows 2007, sliding doors at back of house brand new.
Inclusions: All Appliances, ELFs, Window Treatments
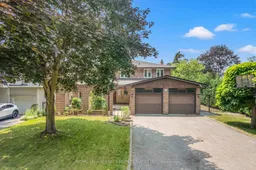 50
50


