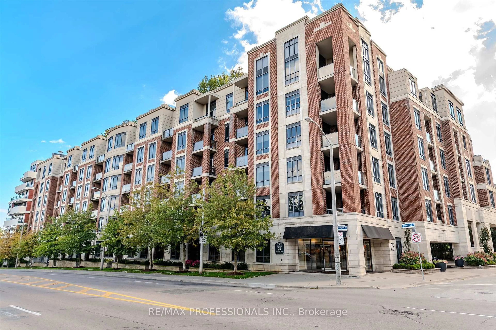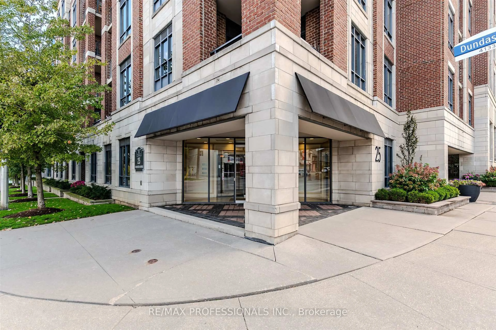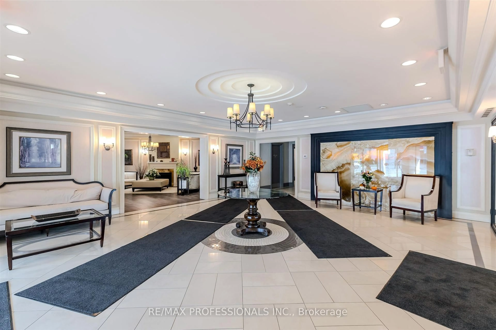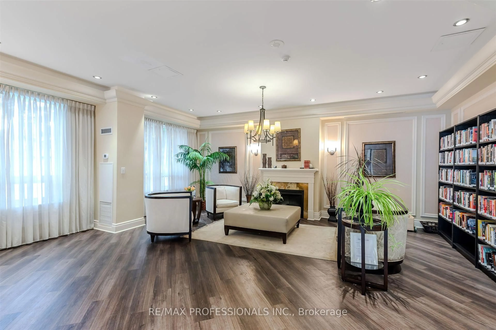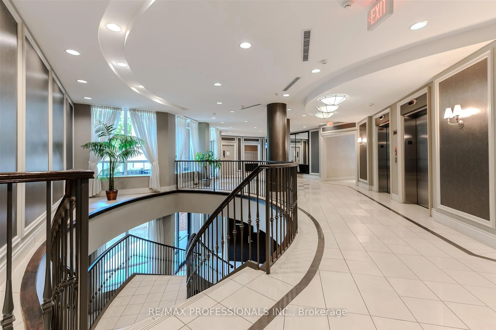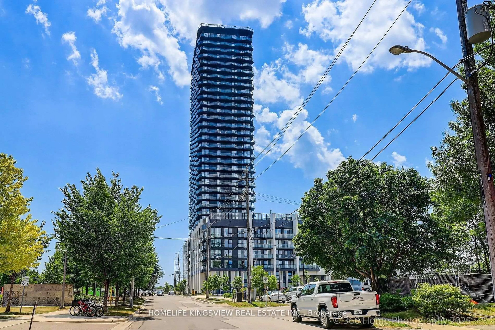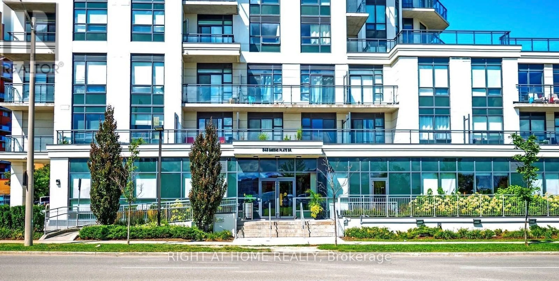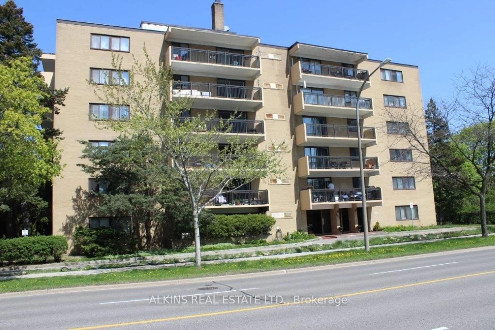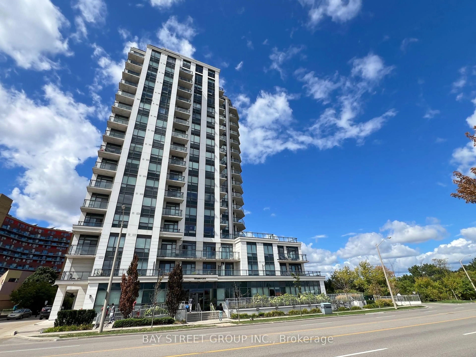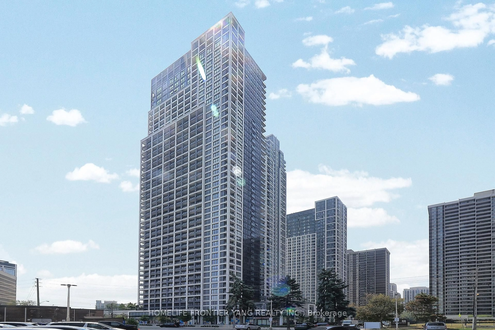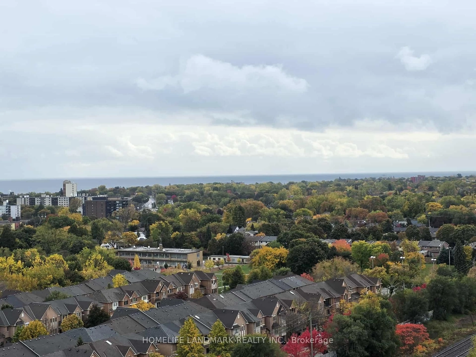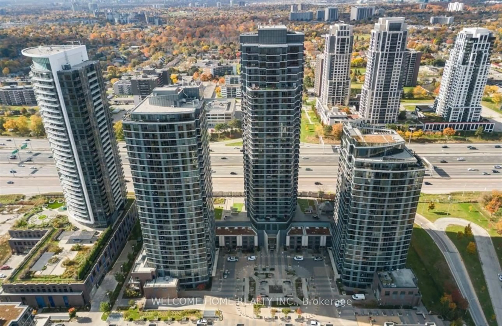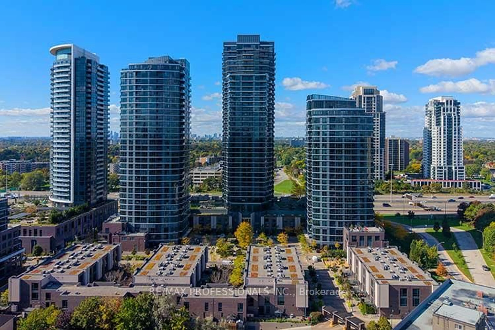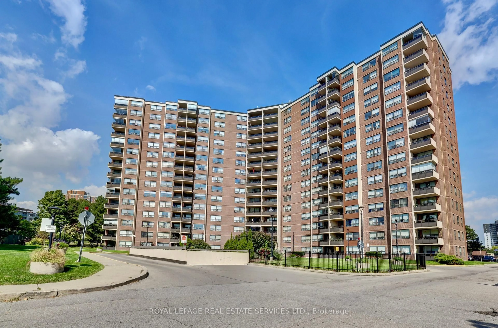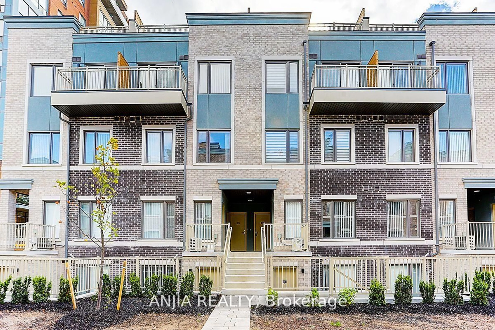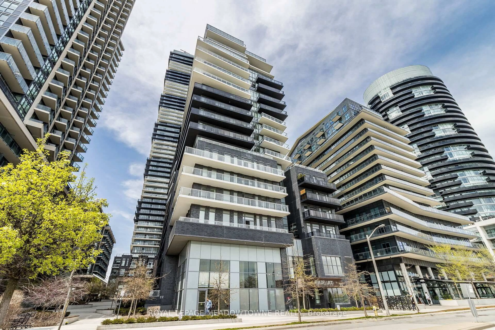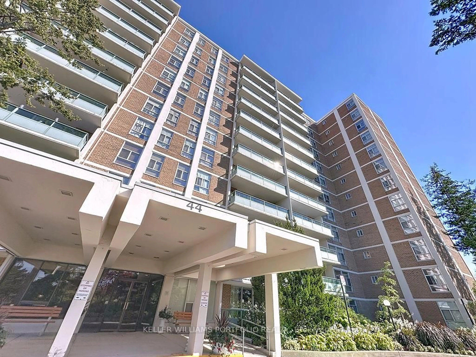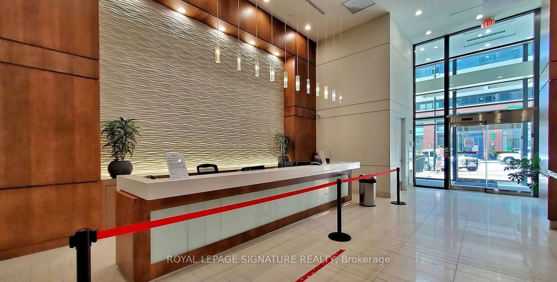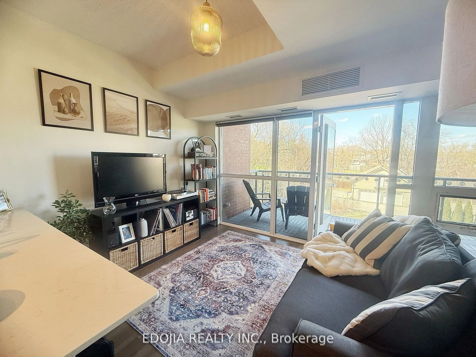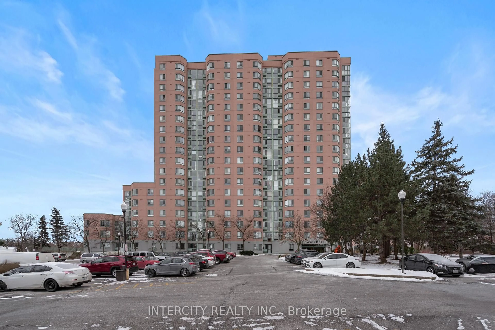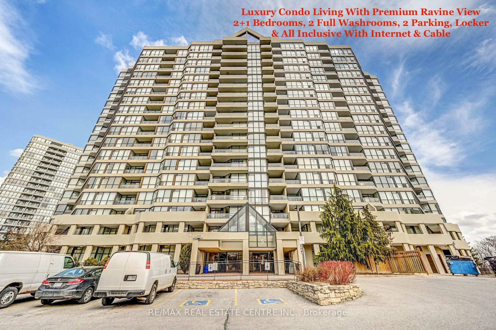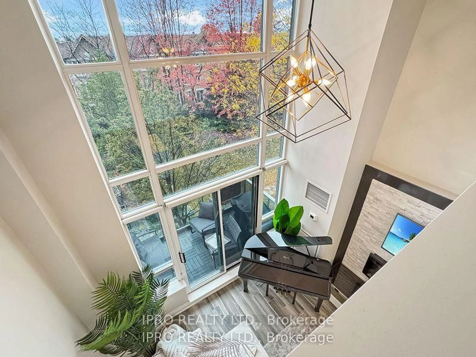25 Earlington Ave #507, Toronto, Ontario M8X 3A3
Contact us about this property
Highlights
Estimated valueThis is the price Wahi expects this property to sell for.
The calculation is powered by our Instant Home Value Estimate, which uses current market and property price trends to estimate your home’s value with a 90% accuracy rate.Not available
Price/Sqft$875/sqft
Monthly cost
Open Calculator

Curious about what homes are selling for in this area?
Get a report on comparable homes with helpful insights and trends.
*Based on last 30 days
Description
" The Essence" Perfectly located in the Highly Sought-after Kingsway-Lampton Neighbourhood, this Elegant and Upscale Low Rise Building features include Concierge, Fabulous Roof Top Garden with Spectacular Panoramic Views, Allowable BBQ's, Party/Meeting Room, Gym, and Car Wash. This Lovely Apartment is the largest 1 Bedroom + Den, with the Den being a separate Room, with Doors, and Large enough to be a comfortable 2nd Bedroom. Beautifully Maintained throughout, with Quality Laminate Floors and New Paint, the Living Room has Walkout to the Balcony, offering wonderful views of those Golden Western Sunsets. Residents enjoy being within easy reach of Shopping, Fine Dining, The Subway, Library and the Picturesque Humber River Park and Old Mill Walking Trail. This Rare Find is not to be missed!
Property Details
Interior
Features
Flat Floor
Living
5.49 x 3.18Laminate / W/O To Balcony
Dining
5.49 x 3.18Combined W/Living / Laminate
Kitchen
3.53 x 3.05Breakfast Bar / Tile Floor
Br
4.39 x 2.84Double Closet / Laminate
Exterior
Features
Parking
Garage spaces 1
Garage type Underground
Other parking spaces 0
Total parking spaces 1
Condo Details
Amenities
Car Wash, Concierge, Gym, Party/Meeting Room, Rooftop Deck/Garden, Sauna
Inclusions
Property History
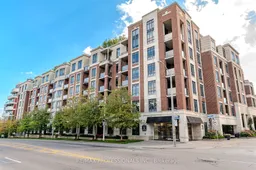 29
29