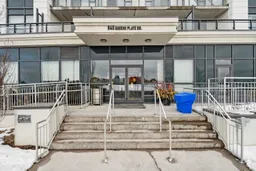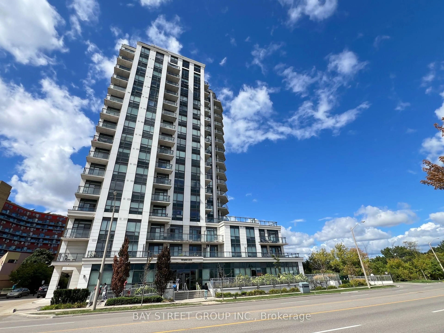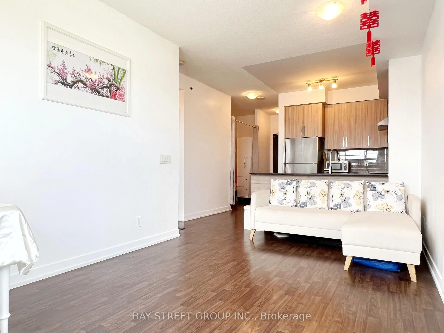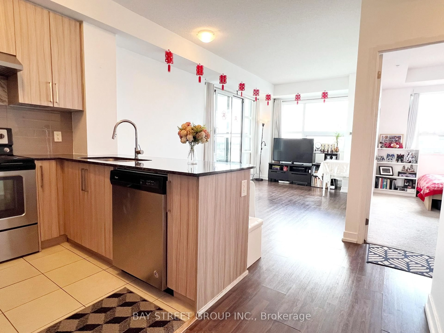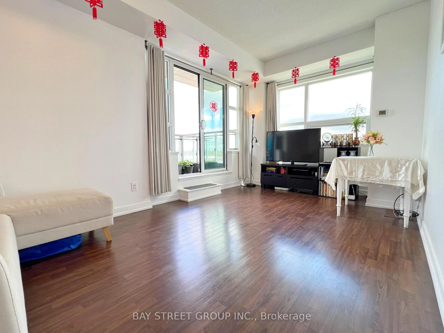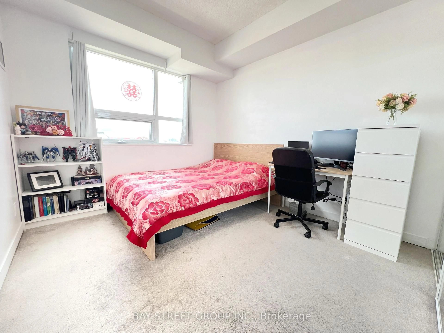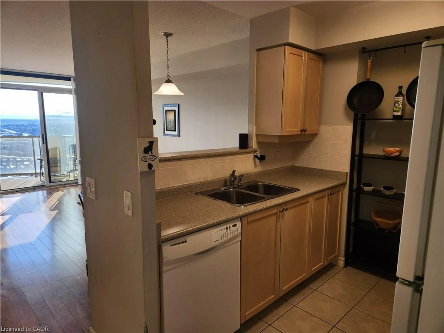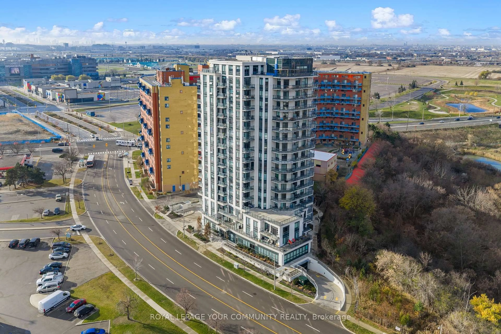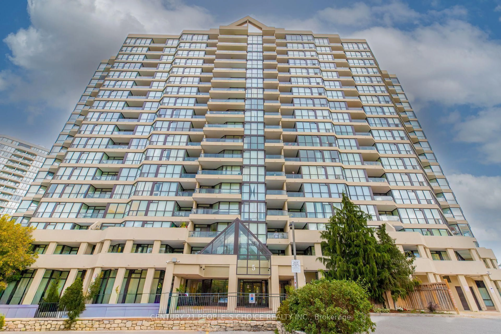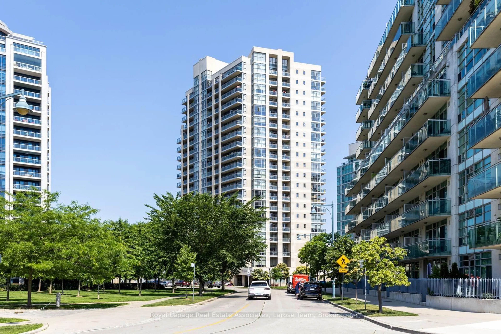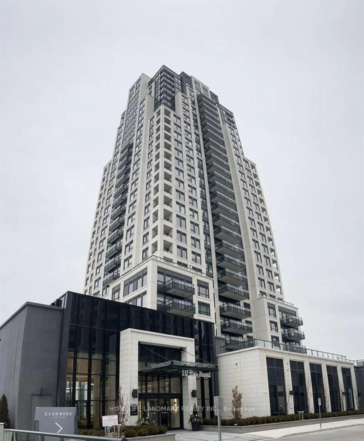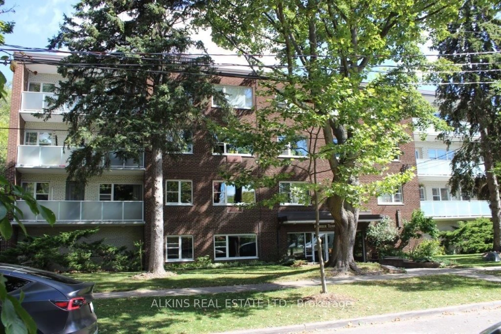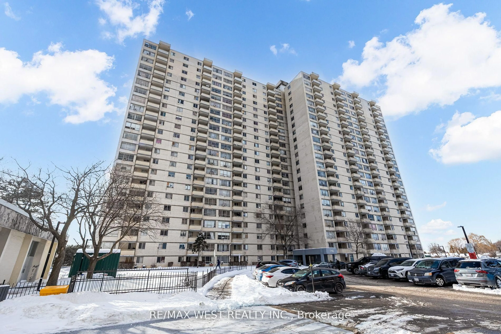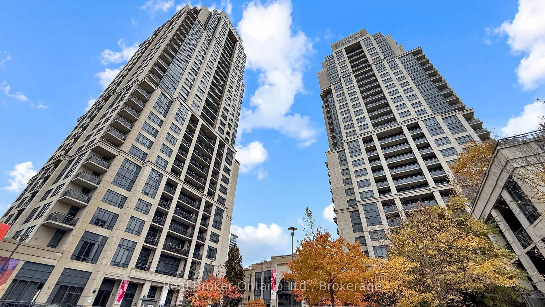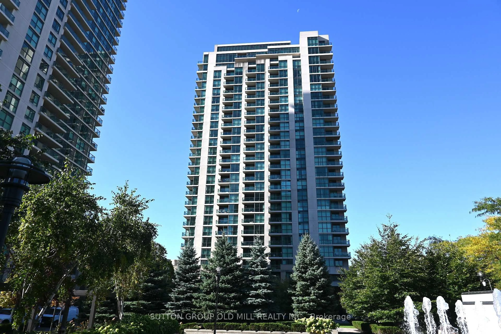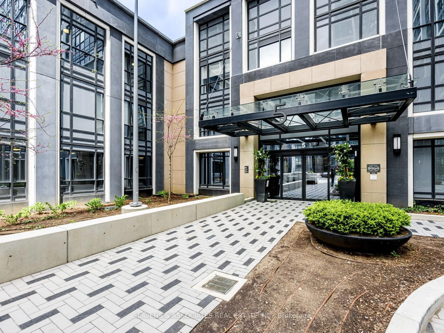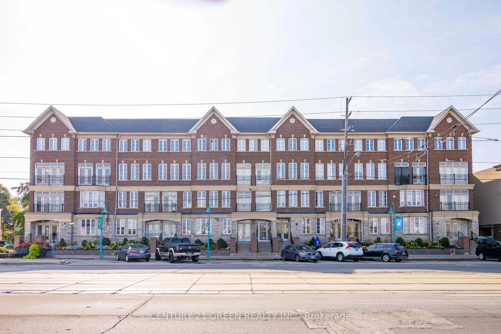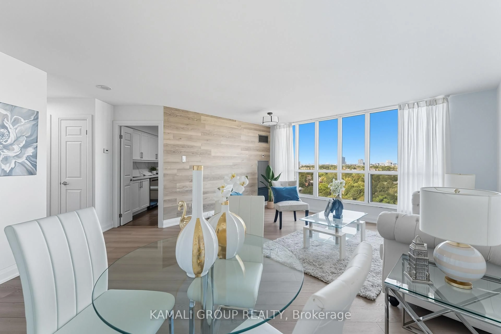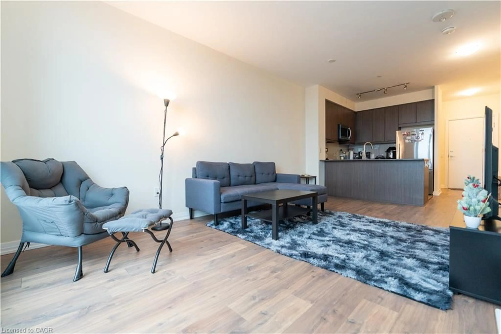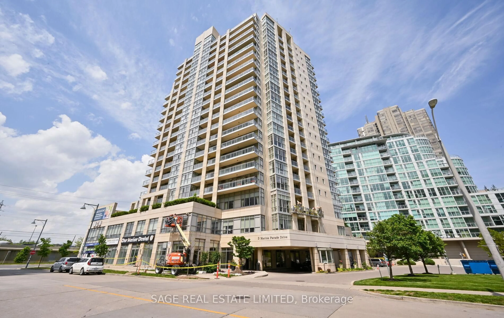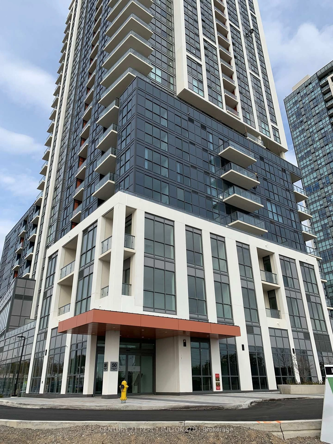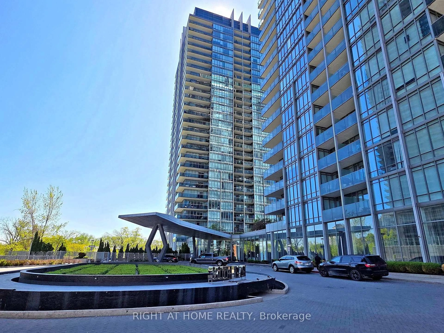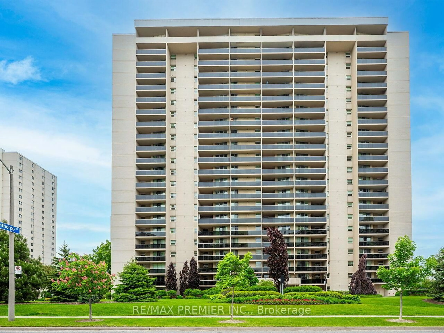840 Queens Plate Dr #409, Toronto, Ontario M9W 0W7
Contact us about this property
Highlights
Estimated valueThis is the price Wahi expects this property to sell for.
The calculation is powered by our Instant Home Value Estimate, which uses current market and property price trends to estimate your home’s value with a 90% accuracy rate.Not available
Price/Sqft$772/sqft
Monthly cost
Open Calculator
Description
This bright, east-facing corner unit is the perfect find for a first-time buyer, a savvy investor, or someone looking to downsize. Soaked in sunlight from multiple exposures, the open layout feels spacious with its 9-foot ceilings. The practical one-bedroom-plus-den design offers flexibility with the potential for a second bedroom, and features a kitchen with granite counters and stainless steel appliances. With the essential inclusions of a parking spot and storage locker, this well-maintained condo is a complete package. Its highly-connected location provides effortless access to major highways (401, 427, 27), transit, Costco, Humber College, the hospital, and the Woodbine district, making it an outstanding value for anyone seeking a well-priced home with exceptional convenience and investment potential.
Property Details
Interior
Features
Main Floor
Primary
3.05 x 3.364 Pc Ensuite / Mirrored Closet
Kitchen
2.44 x 2.44Tile Floor / Backsplash / Granite Counter
Living
5.49 x 3.14Laminate / Combined W/Dining / W/O To Balcony
Dining
5.49 x 3.14Laminate / Combined W/Living / Open Concept
Exterior
Features
Parking
Garage spaces 1
Garage type Underground
Other parking spaces 0
Total parking spaces 1
Condo Details
Amenities
Concierge, Exercise Room, Party/Meeting Room, Visitor Parking
Inclusions
Property History
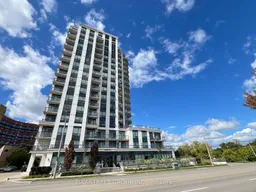 14
14