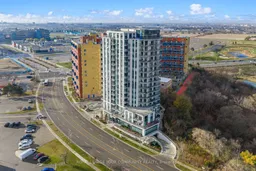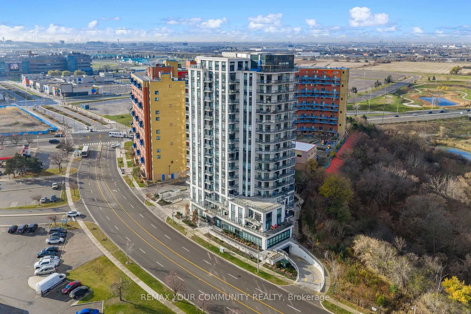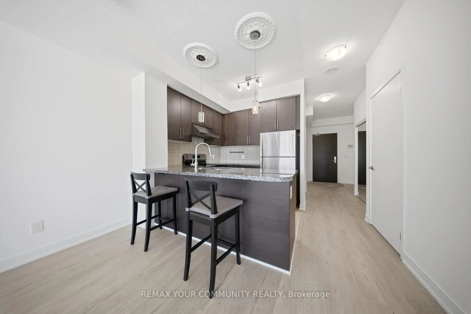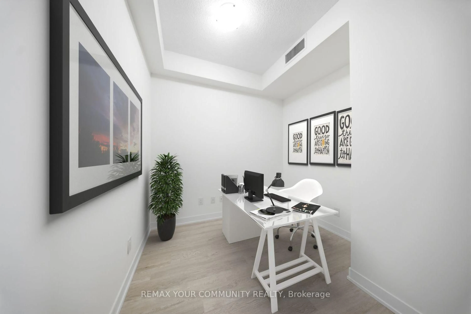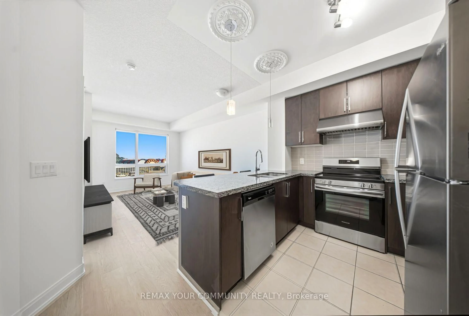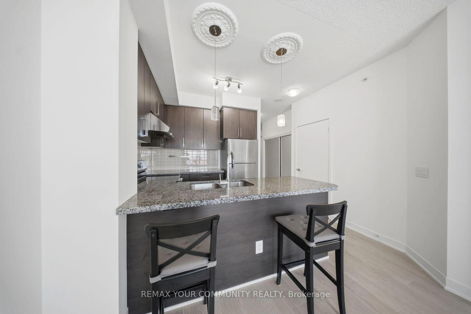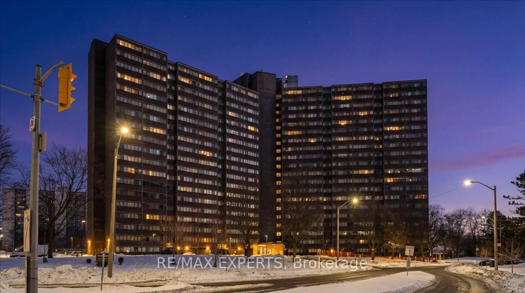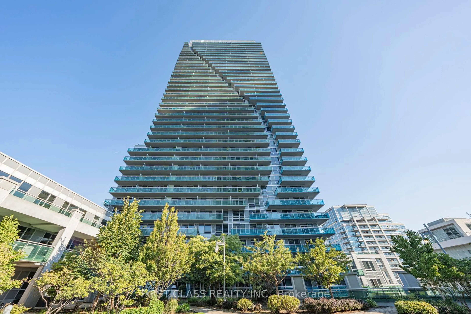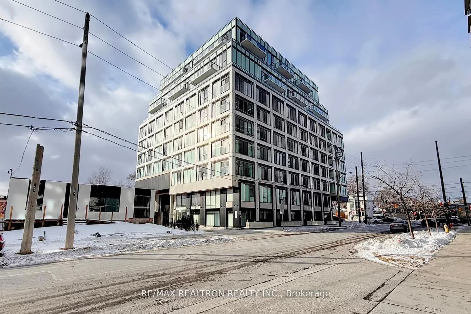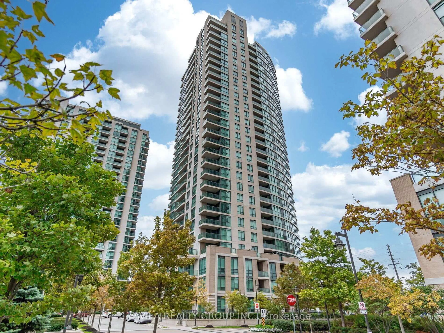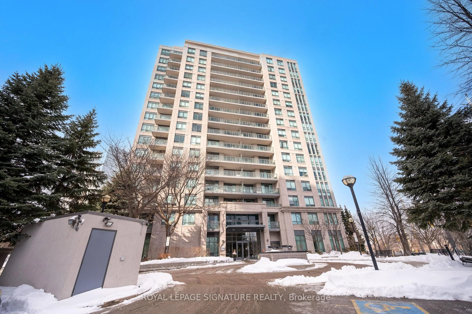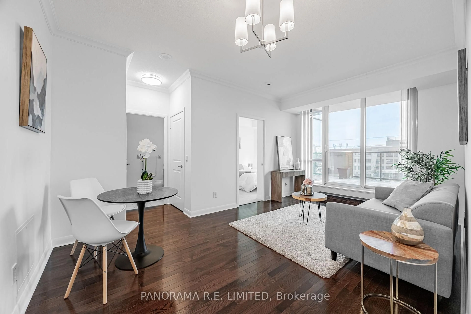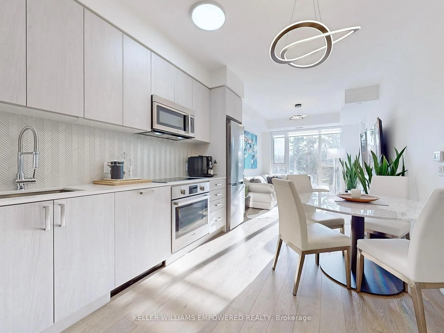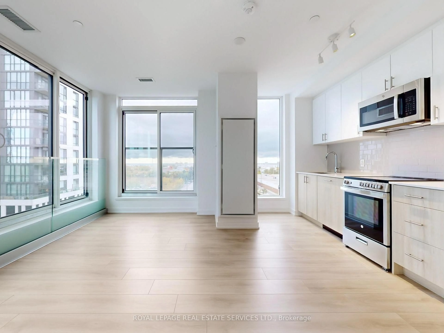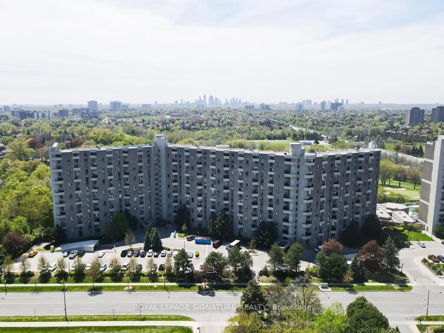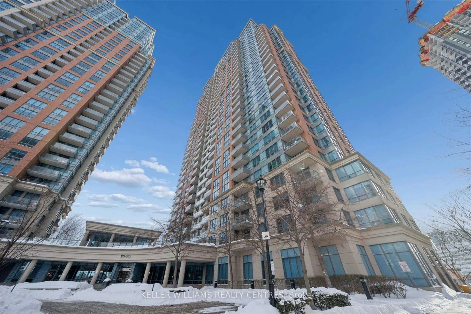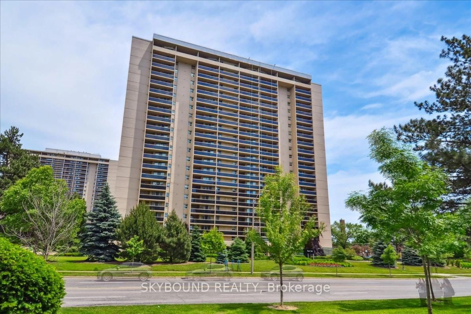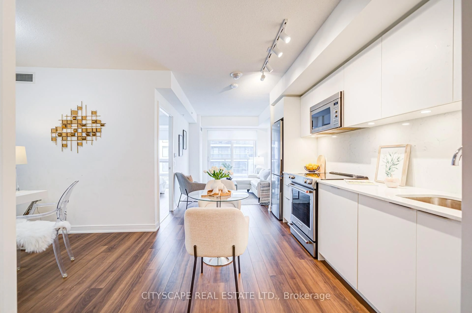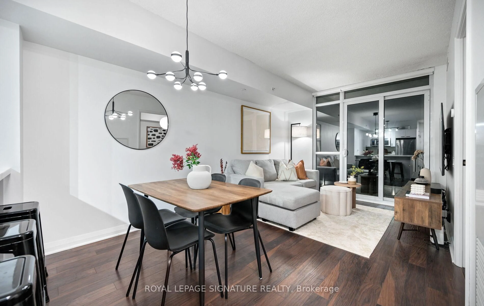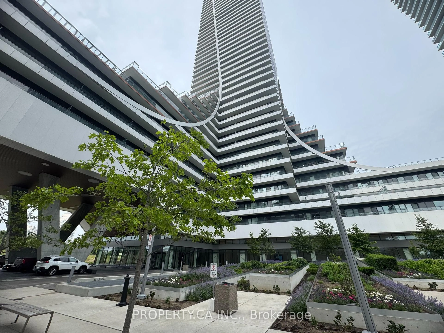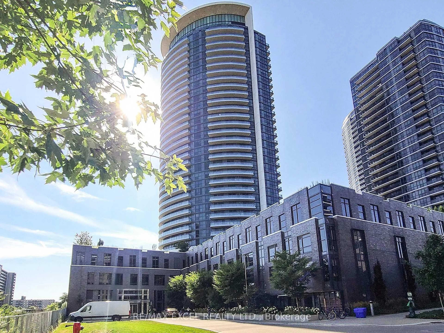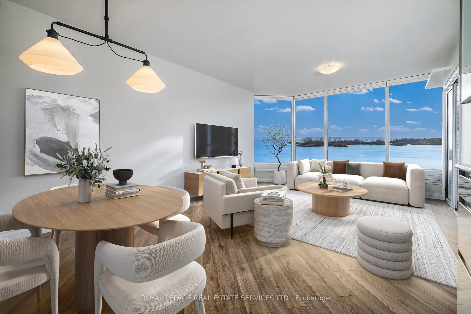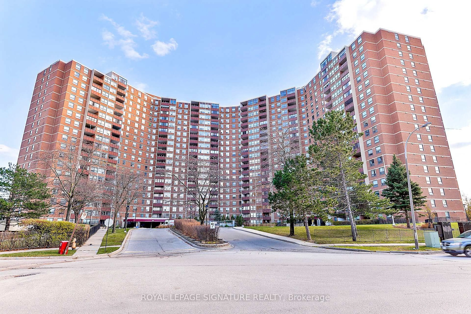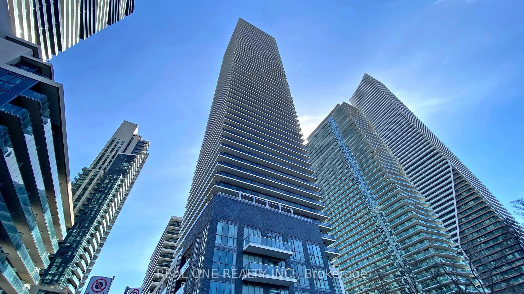840 Queens Plate Dr #510, Toronto, Ontario M9W 0E7
Contact us about this property
Highlights
Estimated valueThis is the price Wahi expects this property to sell for.
The calculation is powered by our Instant Home Value Estimate, which uses current market and property price trends to estimate your home’s value with a 90% accuracy rate.Not available
Price/Sqft$642/sqft
Monthly cost
Open Calculator
Description
This newly renovated 1 Bedroom + Den, 2 Bath suite offers approximately 700 sq. ft. of thoughtfully designed living space with modern upgrades throughout. Featuring brand-new high-quality vinyl flooring, upgraded granite countertops, freshly painted interiors, smart touches like automatic ensuite lighting sensors, and an east-facing balcony where you can start your mornings with natural sunlight and open city views. The functional layout is rarely offered in today's newer builds. The versatile den can easily function as a second bedroom or private office, and the two full bathrooms add flexibility and long-term value. Located near Humber College, University of Guelph-Humber, Humber GO Station, the upcoming Finch West LRT, and Etobicoke General Hospital, with quick access to Highways 427, 407, 409, and 401, this is a highly connected location with strong growth potential. Includes 1 parking space and 1 locker for added value. Move in, rent out, or hold long term. Opportunities like this don't last.
Property Details
Interior
Features
Flat Floor
Kitchen
2.43 x 2.43Primary
3.35 x 3.0Closet
Den
1.82 x 2.43Living
5.18 x 3.0Combined W/Dining
Exterior
Features
Parking
Garage spaces 1
Garage type Underground
Other parking spaces 0
Total parking spaces 1
Condo Details
Amenities
Bike Storage, Community BBQ, Exercise Room, Gym, Party/Meeting Room, Visitor Parking
Inclusions
Property History
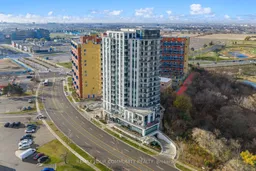 28
28