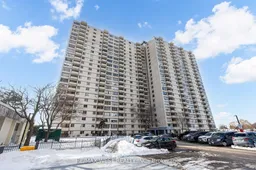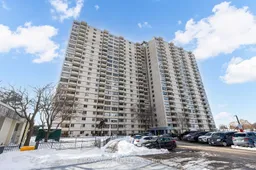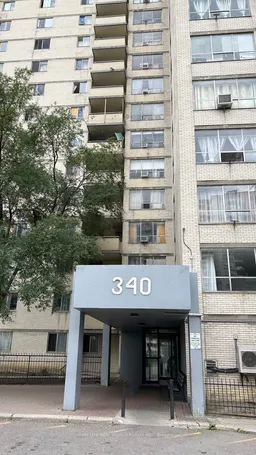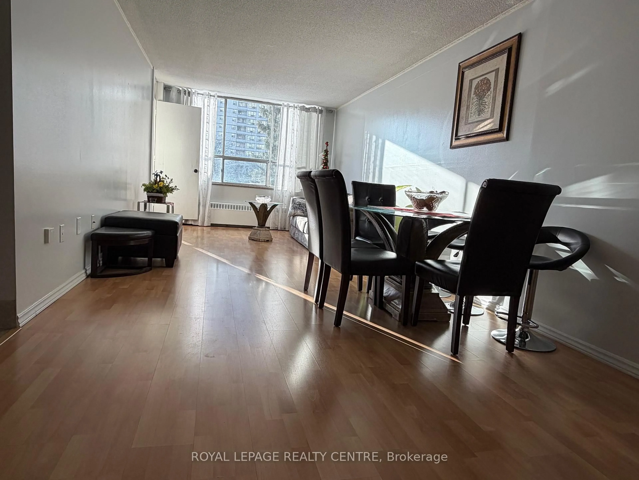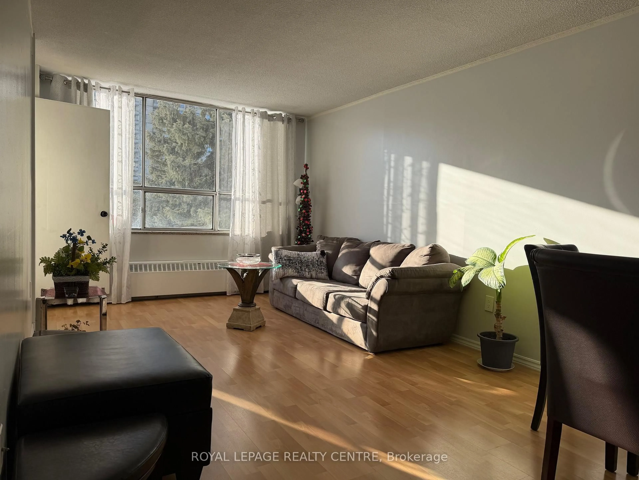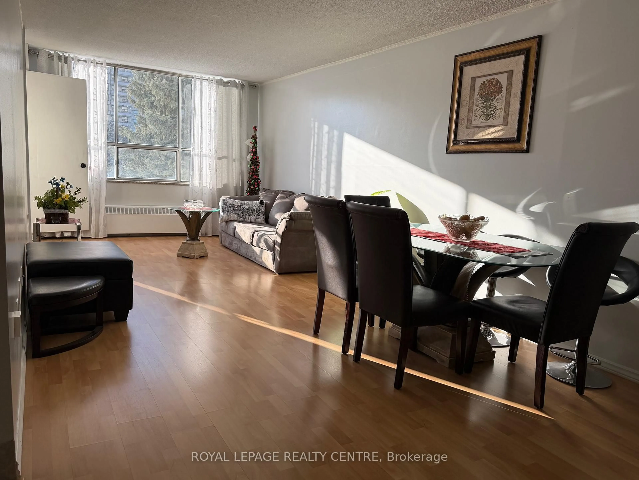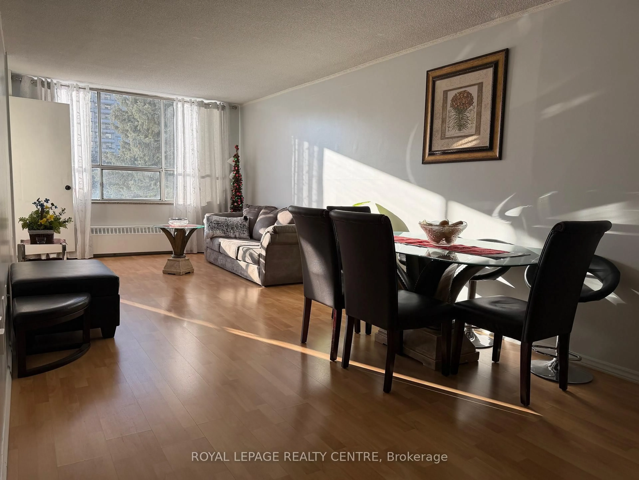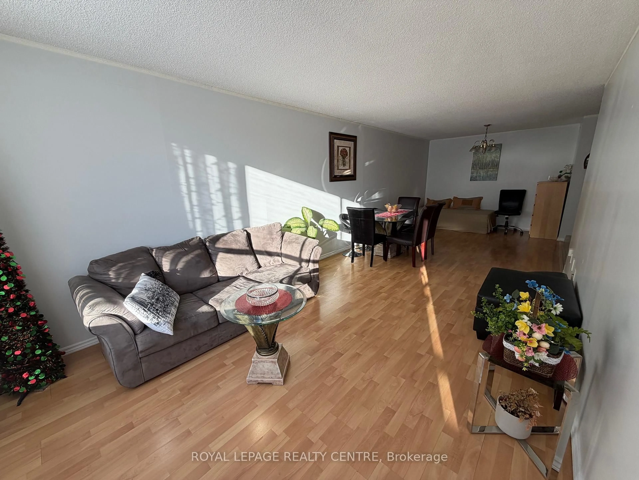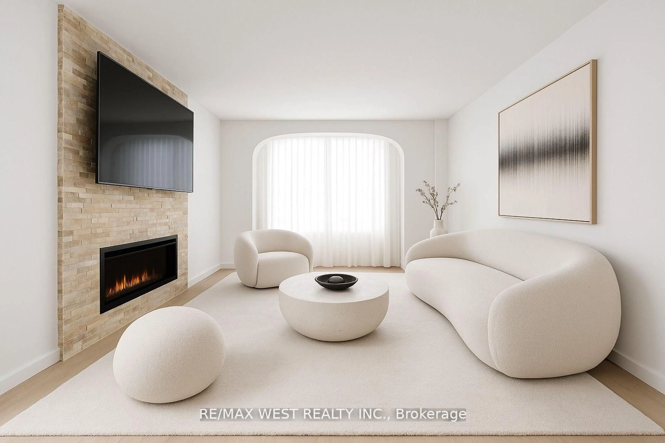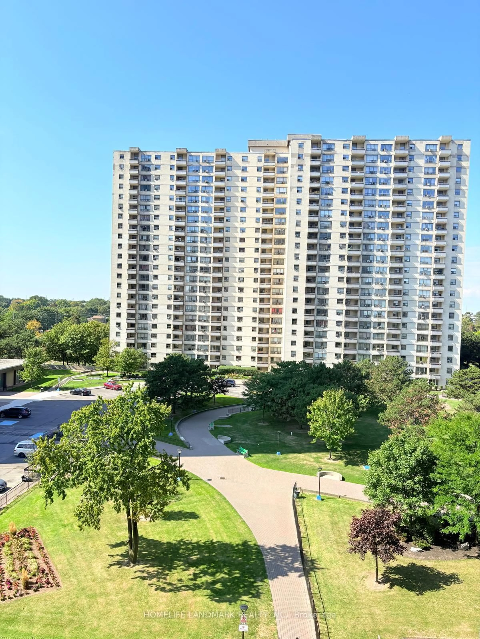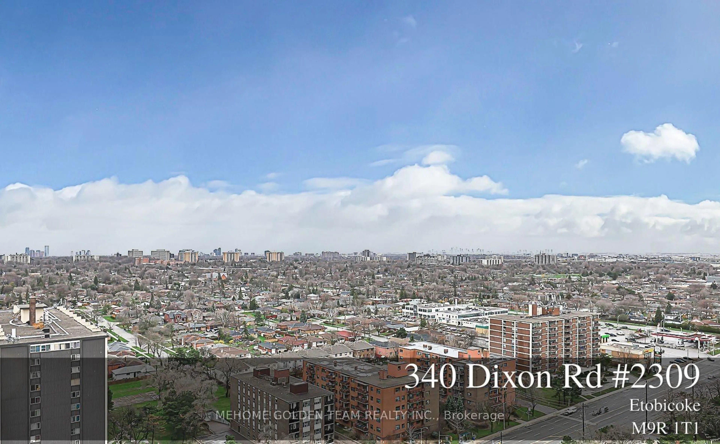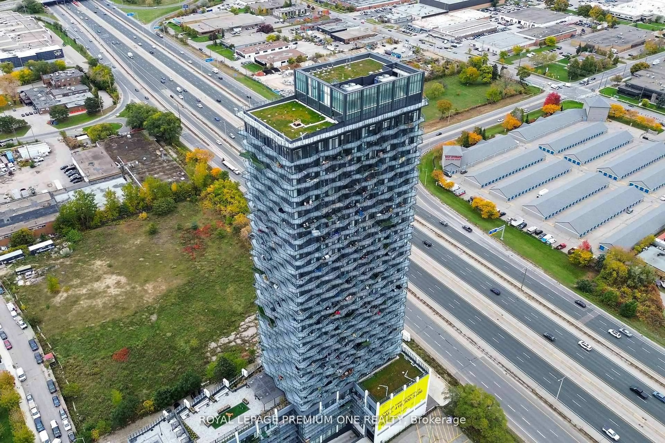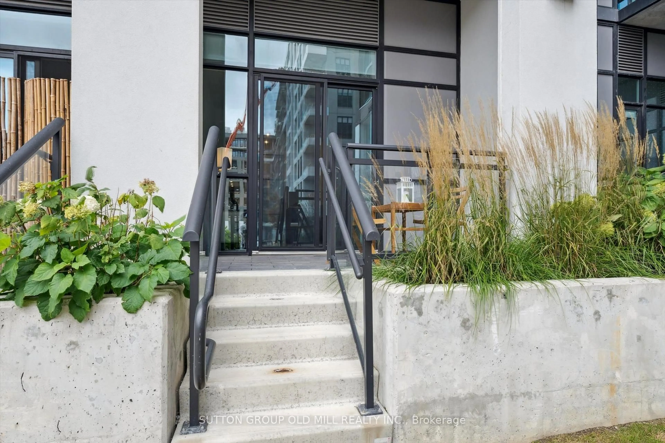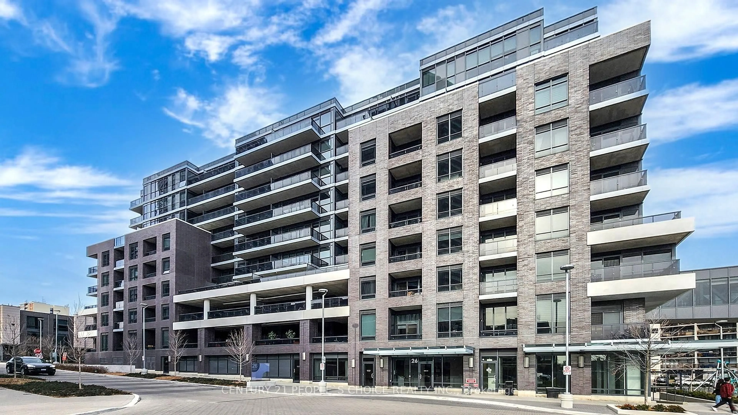340 Dixon Rd #209, Toronto, Ontario M9R 1T1
Contact us about this property
Highlights
Estimated valueThis is the price Wahi expects this property to sell for.
The calculation is powered by our Instant Home Value Estimate, which uses current market and property price trends to estimate your home’s value with a 90% accuracy rate.Not available
Price/Sqft$421/sqft
Monthly cost
Open Calculator
Description
Very Bright & Spacious 2 Bedroom Condo In Close Proximity to Toronto Pearson Airport, Public Transit, Highways 401, 409 and 427, Schools, Shopping, New Costco and Parks. Open Concept Living/Dining With Walk-Out to Large Balcony With Clear View W/Trees and Greenery. Lower Level, No Need to Wait For Elevator. Family Sized Kitchen With Stainless Steel Appliances and Breakfast Area. Ensuite Laundry.
Property Details
Interior
Features
Flat Floor
Living
9.0 x 3.2W/O To Balcony / Laminate / Large Window
Dining
9.0 x 3.2Combined W/Living / Open Concept / Laminate
Kitchen
3.65 x 2.35Stainless Steel Appl / Eat-In Kitchen / Ceramic Floor
Primary
4.12 x 3.27Parquet Floor / Large Closet / Window
Exterior
Features
Parking
Garage spaces 1
Garage type Underground
Other parking spaces 0
Total parking spaces 1
Condo Details
Inclusions
Property History
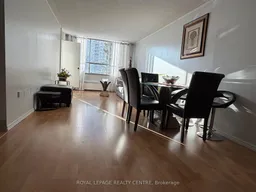 19
19