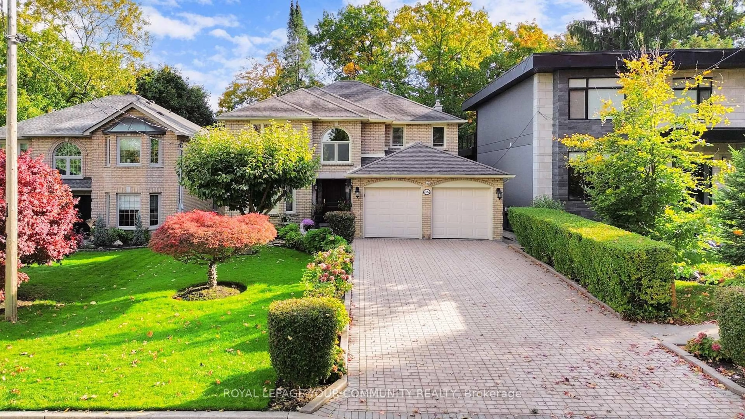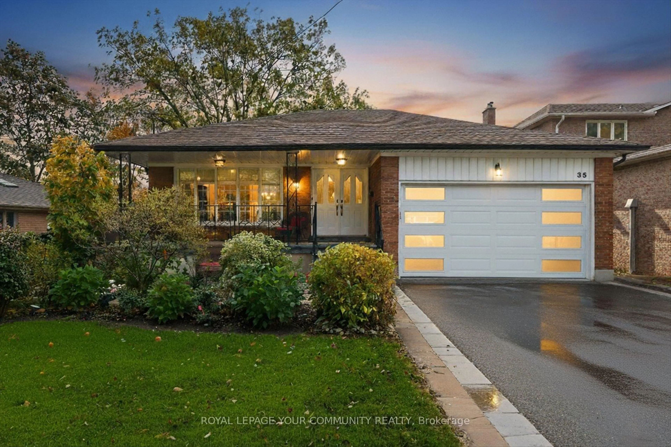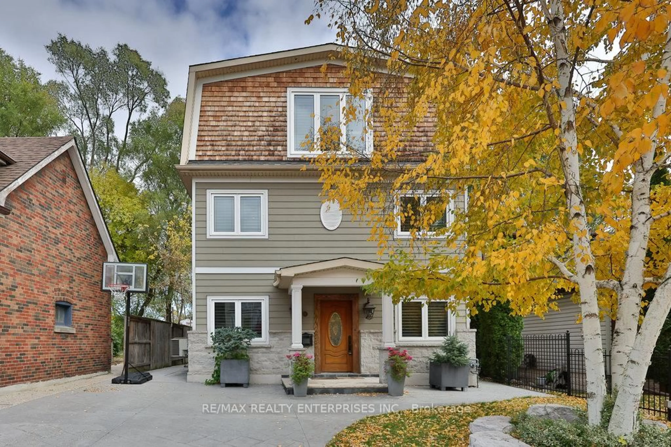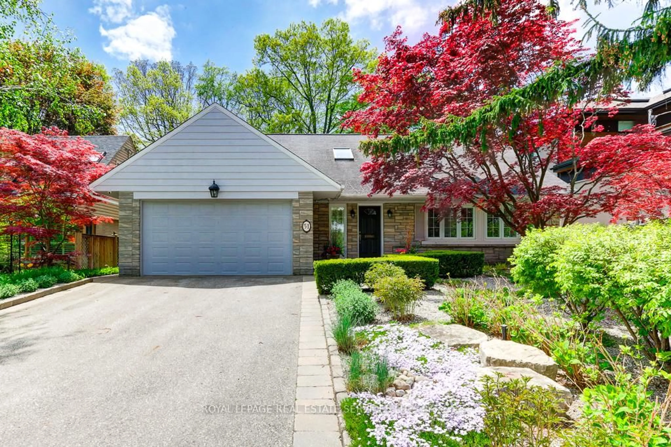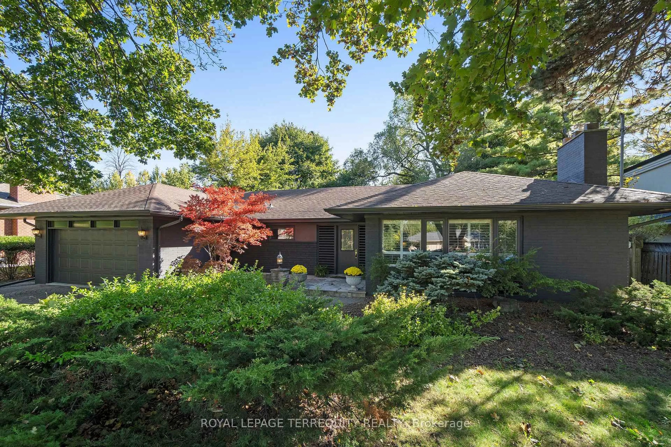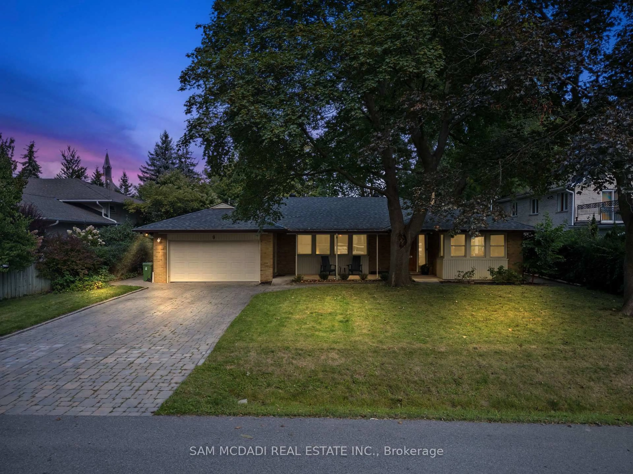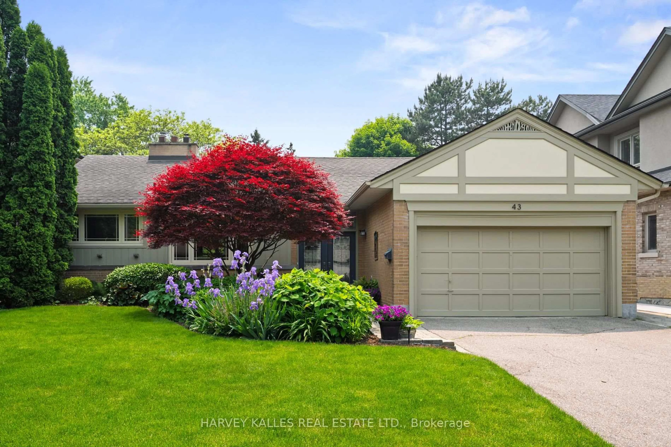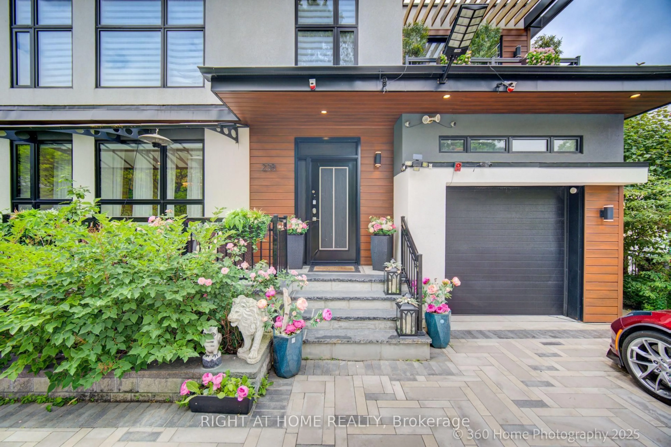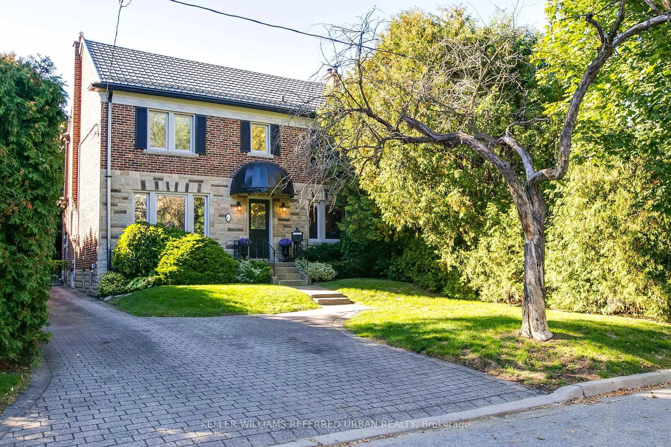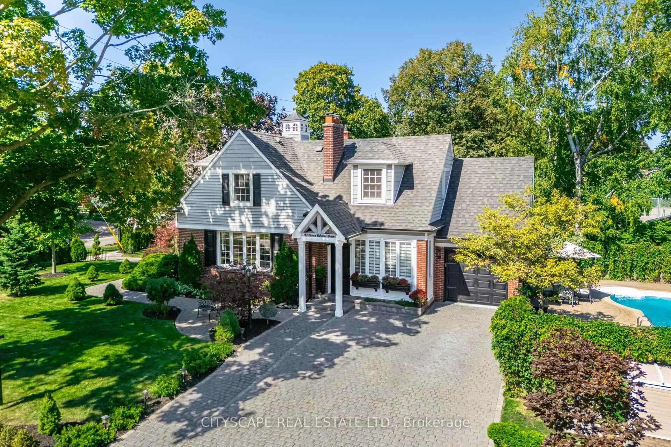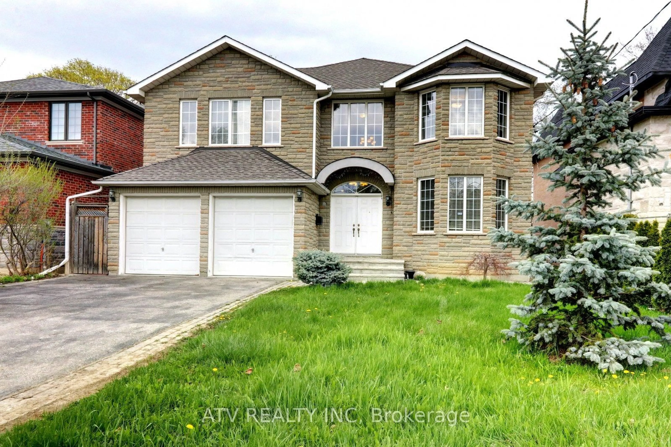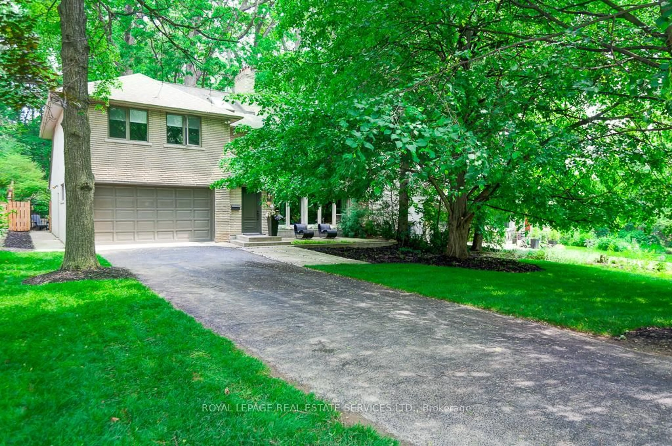Welcome to 45 Bromley Crescent, a beautifully maintained 4-level side-split in the heart of prestigious Humber Valley Village. Offering 2,318 sq. ft. of total finished space, this 4 bedroom, 2-bath home sits on a lush, landscaped lot with an entertainers dream backyard complete with a swim spa, tiered deck stepping down to a stone patio, BBQ area, and multiple lounge areas. Inside, the main level features an open-concept living and dining space flooded with natural light, a modern kitchen with large island and breakfast bar, and direct access to the deck for seamless indoor-outdoor living. Upstairs, you'll find three generous bedrooms, including a primary retreat with dual closets, plus a beautifully appointed 4-piece bath. The main level offers flexibility with a fourth bedroom at grade with a beautiful view to the backyard, and second bathroom. The finished basement includes a spacious recreation room, laundry/utility room, and a bonus flex space perfect for a gym, hobby area or storage that walks out to the backyard. Enjoy ample storage throughout the home, including multiple closets, double garage and shed in the backyard. Situated on a quiet crescent in one of Torontos most desirable neighbourhoods, 45 Bromley Cres is just minutes from top-rated schools, multiple parks & trails, and Thorncrest Plaza, offering a charming mix of local shops, cafes, and essentials. Enjoy easy access to Highway 427, 401, and the Gardiner, making commuting across the city and to Pearson Airport a breeze. For recreation lovers, world-class golf is just around the corner at St. Georges Golf & Country Club, Lambton Golf & Country Club, and Islington Golf Club.
Inclusions: All existing appliances: Fridge, stove/oven, built in microwave/hoodvent, dishwasher, washer, dryer, shed, swim spa & related equipment, basement freezer, furnace, AC, existing light fixtures, Tvs + brackets in primary, kitchen & main floor, garage door opener & remote.
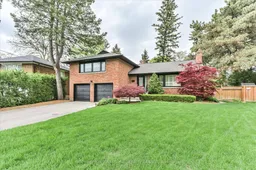 38
38

