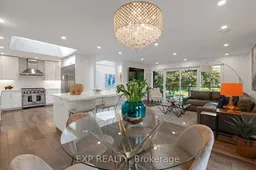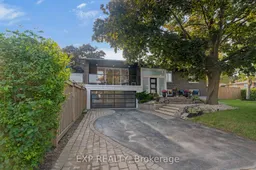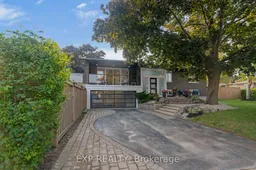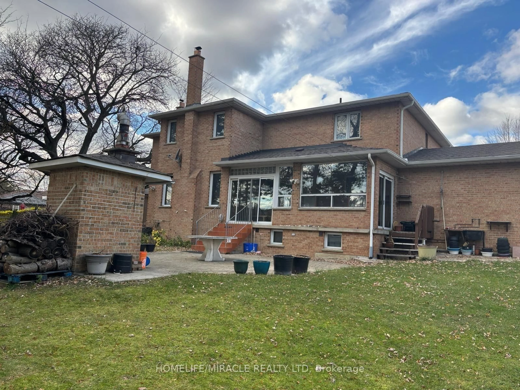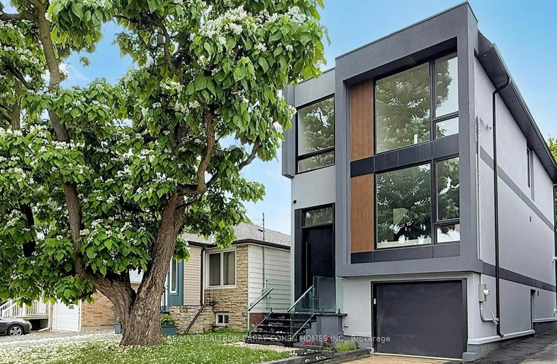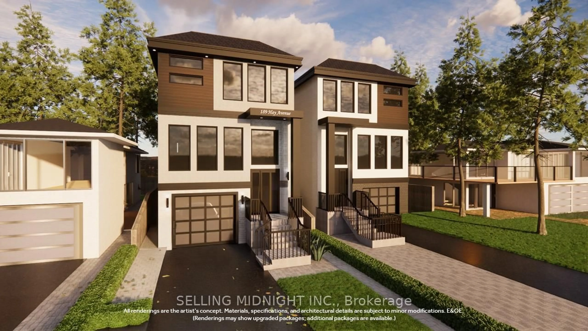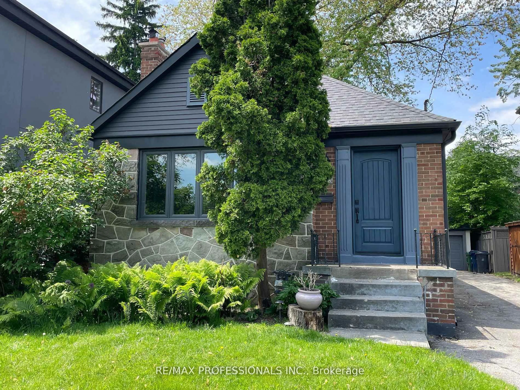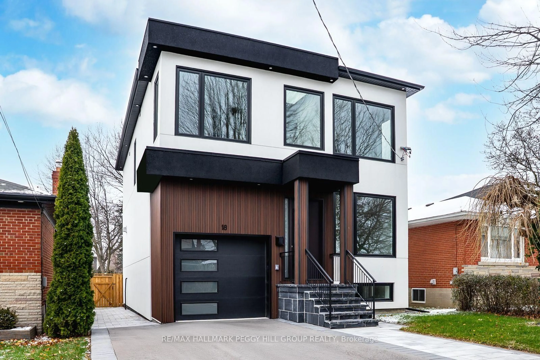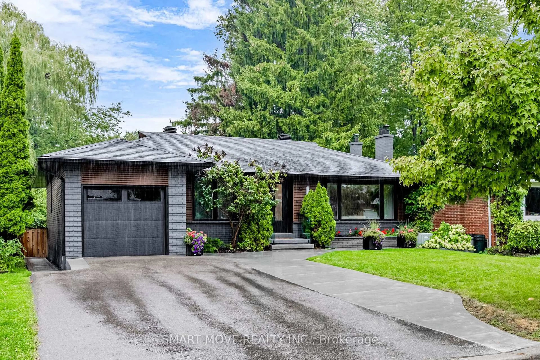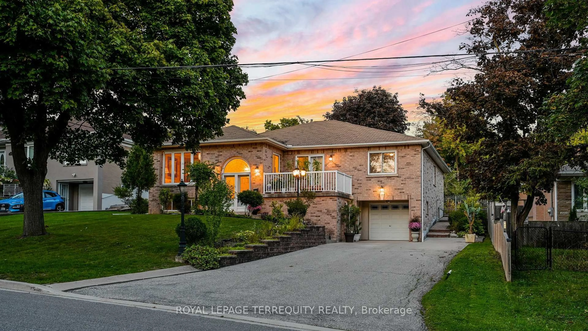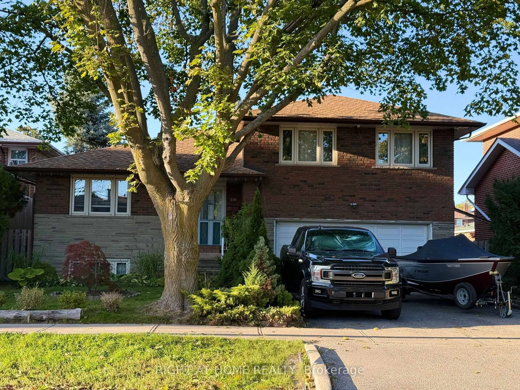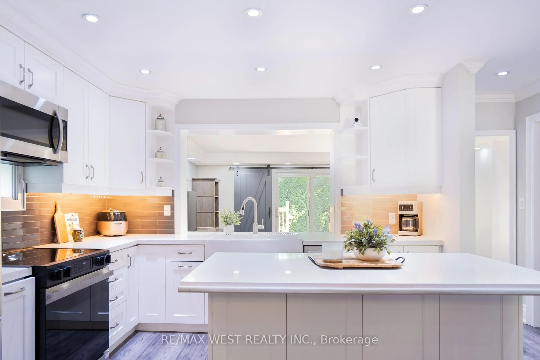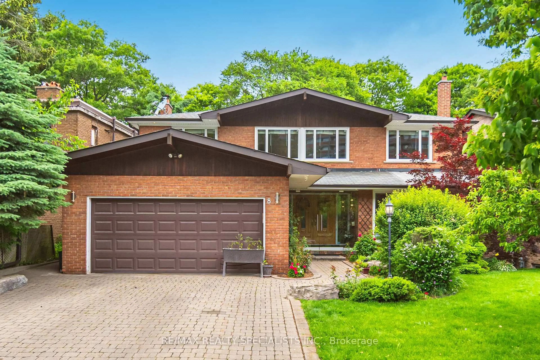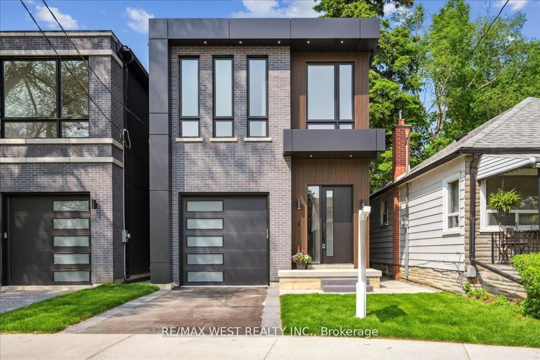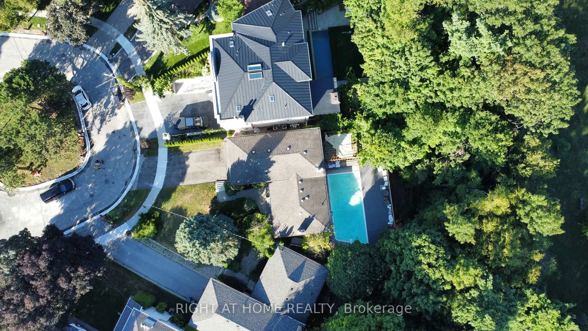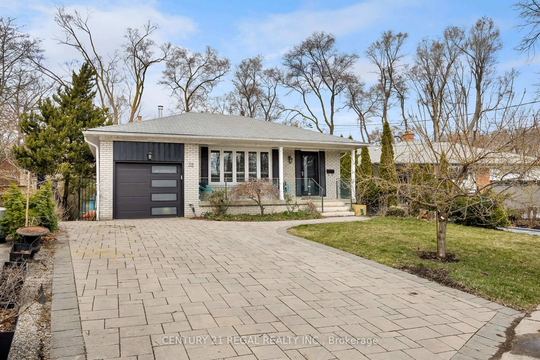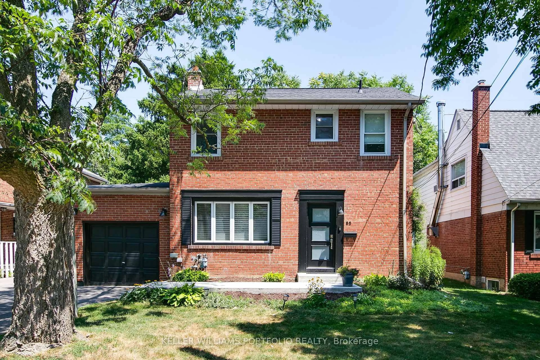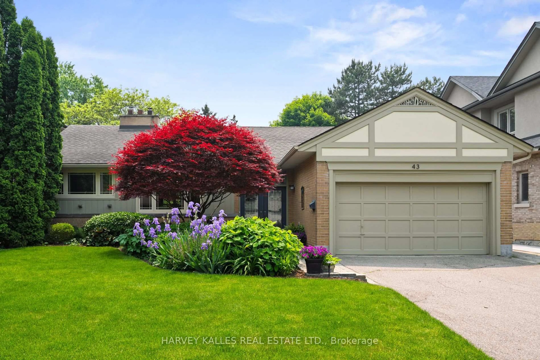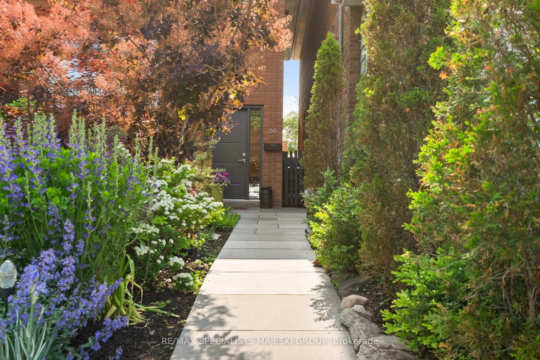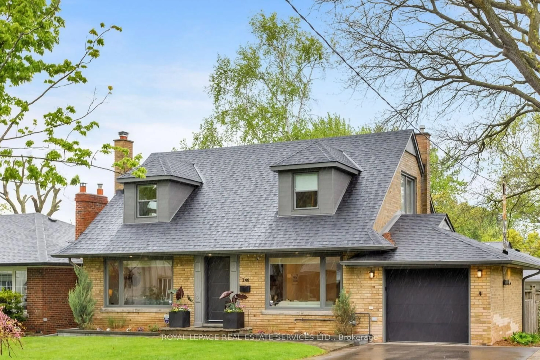This stunningly renovated raised bungalow, with over $700,000 spent on upgrades, offers the ultimate entertainers dream. Located in a sought-after Etobicoke neighborhood near North Drive & James Gardens, this 3+1 bedroom, 3-bathroom home with a two-car garage boasts expansive frontage, a walkout basement & lush private yard spaces, blending comfort, style & functionality. Upon entering, youll be welcomed by a grand vaulted foyer with an oversized skylight, infusing the space with natural light & highlighting the elegant wood floors that flow throughout. The open-concept kitchen, living, & dining areas are designed for seamless interaction, with walkouts to two large decks that extend the living space outdoors. The gourmet kitchen is a chefs dream, featuring a vaulted ceiling with a skylight, Wolf gas stove, oversized fridge, and a generous island that is ideal for entertaining, complemented by ample cabinetry & storage space. The master suite serves as a private retreat, with its own walkout to a spacious deck overlooking the serene, landscaped yard. A skylight in the second bathroom adds a bright, airy touch. The fully finished walkout basement offers versatile living with a second kitchen, full bathroom, nanny suite or 4th bedroom & a spacious second living room. The laundry room has direct access to the garage, ensuring ultimate convenience. The fully finished garage provides additional living space, perfect for a man cave, play area, or extra vehicle storage. Outside, the backyard oasis is designed for year-round enjoyment, featuring expansive decks, elegant stonework & a modern gazebo with a gas fireplace. Additional amenities incl. a private putting green, outdoor bar, a second gas firepit & a custom garden feature. The meticulously designed space is ideal for both relaxation & entertaining. Possible Seller Financing Available.
Inclusions: Fridge, Stove, Dishwasher, Washer, Dryer, All Electric Light fixtures, All Window Coverings, Basement Fridge, Basement Stove, Outdoor Bar fridge, Garage Door Openers and Remotes, Garage cabinets
