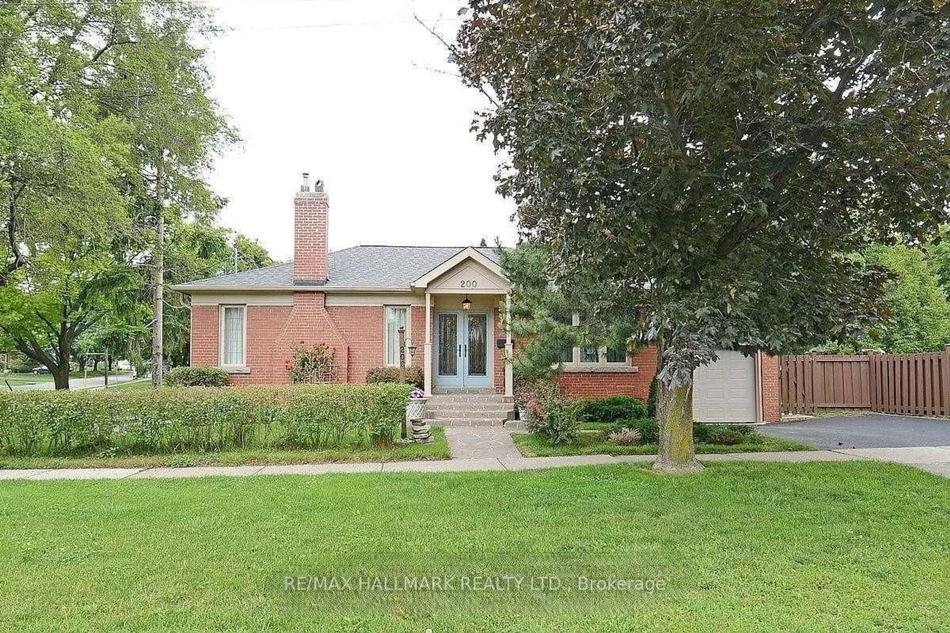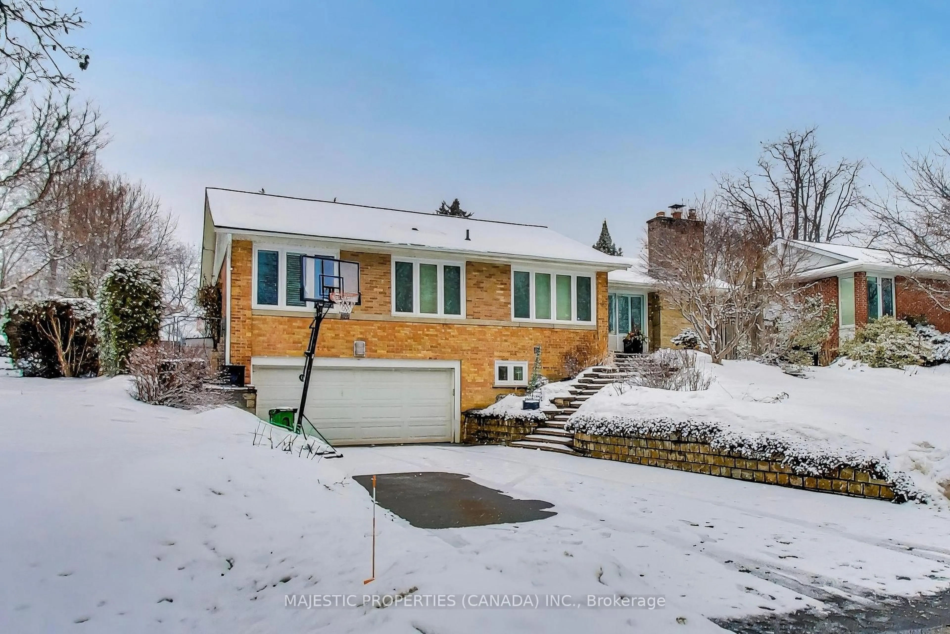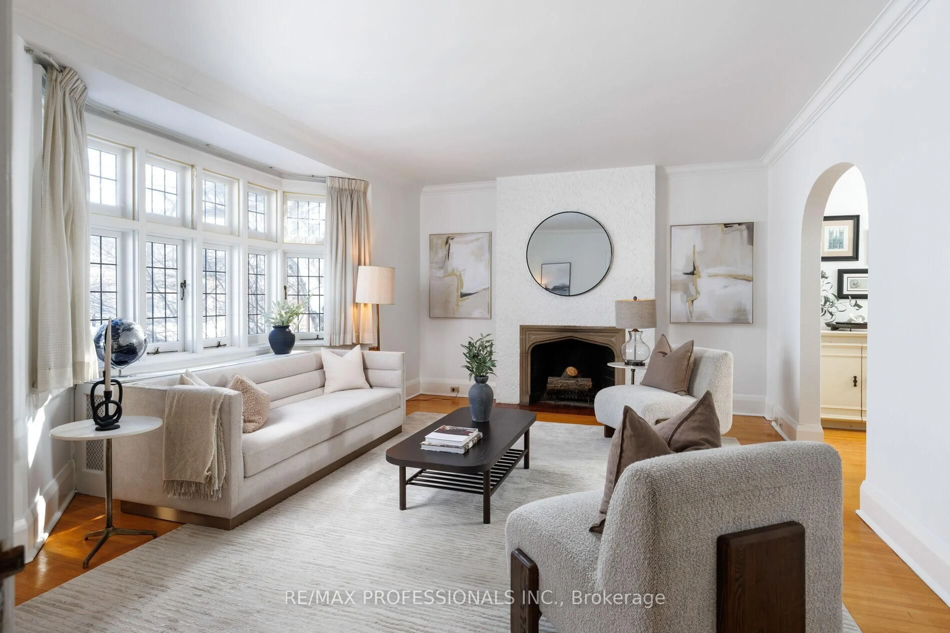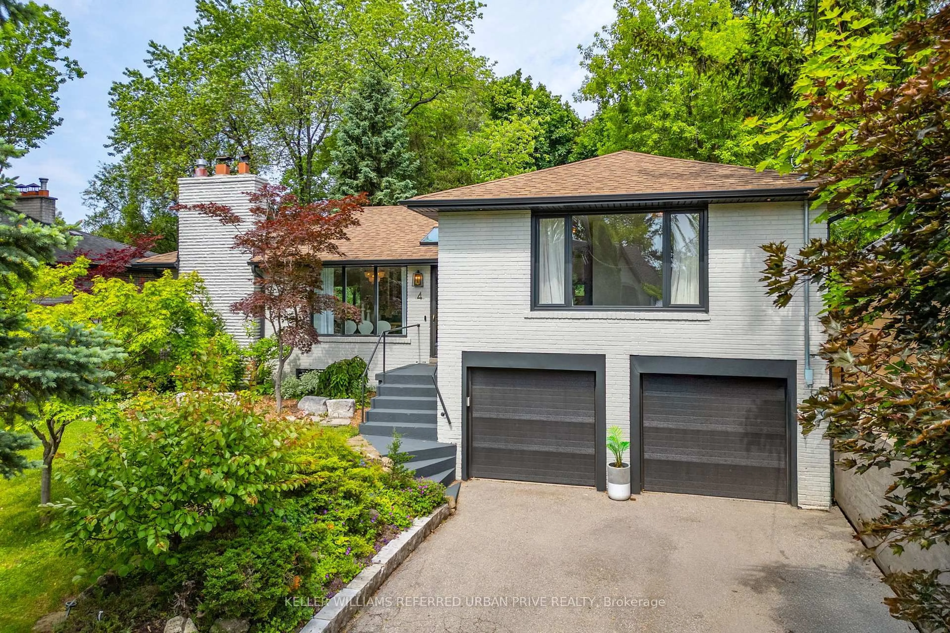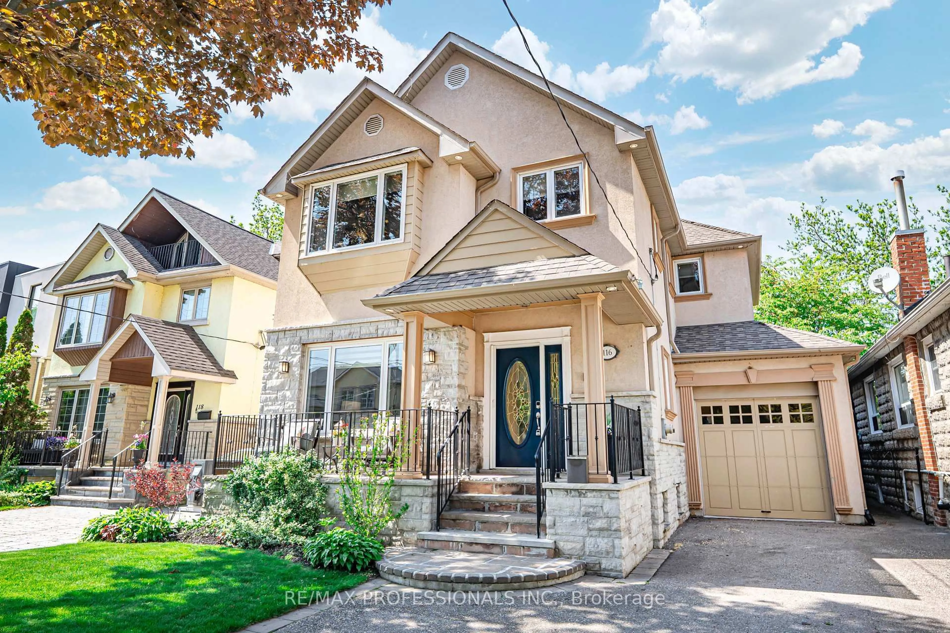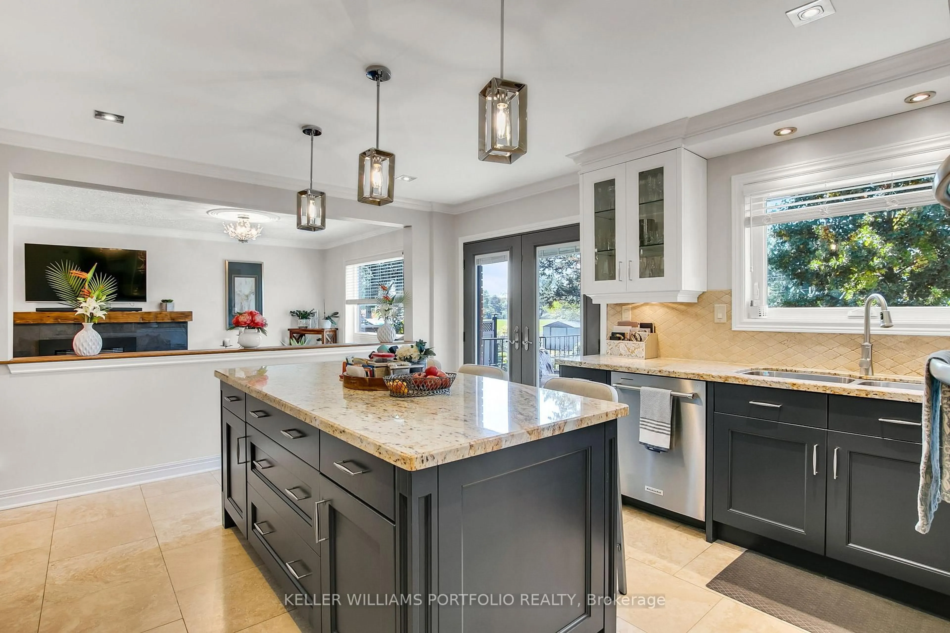Rarely available on a quiet, private & safe court in The Kingsway, this renovated & well-maintained turnkey home offers nearly 3,200 sq. ft. of total living space in a tranquil setting. This home features 4 bedrooms including an accessible main-level primary suite w/seating area, fireplace, walk-in closet & 5pc ensuite bath. The underpinned lower level with 8-foot ceilings adds two additional bedrooms, a large recreation room, full bath, and laundry room. A 200 sq. ft. deck extends the living space outdoors, perfect for entertaining or relaxing. Surrounded by top-rated schools including Lambton-Kingsway, Our Lady of Sorrows, Kingsway Collegiate, and Etobicoke Collegiate, as well as beautiful parks and recreation facilities (swimming & ice skating), it provides the perfect balance of community and convenience. Enjoy a short walk to Donnybrook Park, the historic Montgomery's Inn, Bloor Street's boutique shops and restaurants, and the TTC subway (Royal York & Islington stations). With easy access to 427, QEW & 401 highways, Pearson & Billy Bishop airports, and the city's Theatre and Financial districts. Accepting offers anytime - no offer date!
Inclusions: Stove, Microwave, 2 Fridges, Dishwasher, Washer and Dryer, All Existing Electrical Light Fixtures & Window Coverings (Shutters)
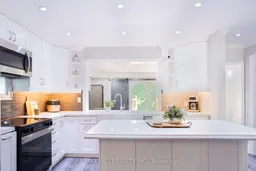 50
50

