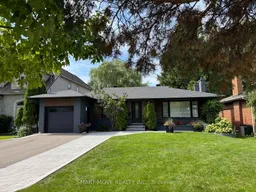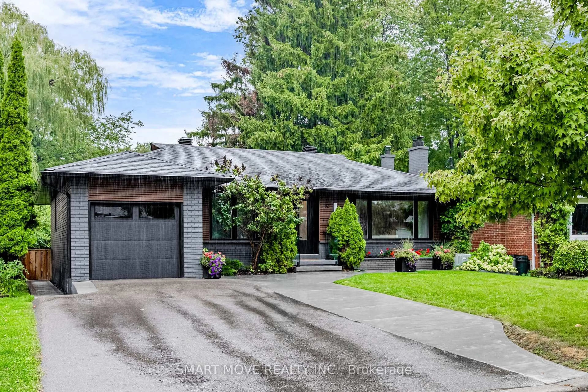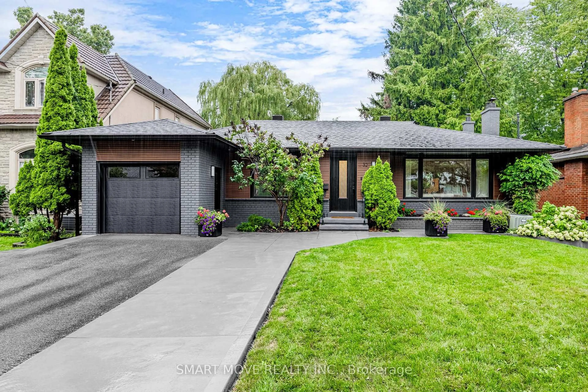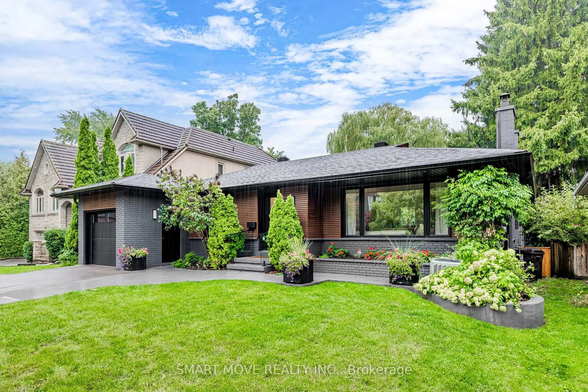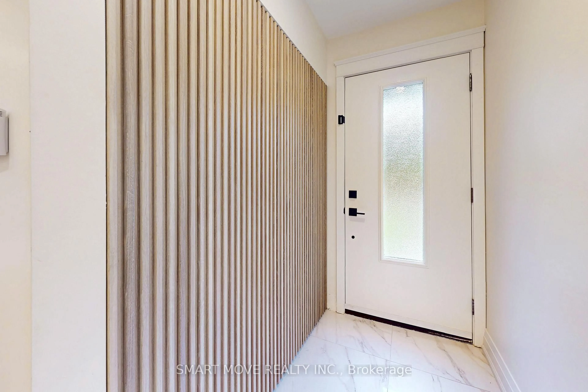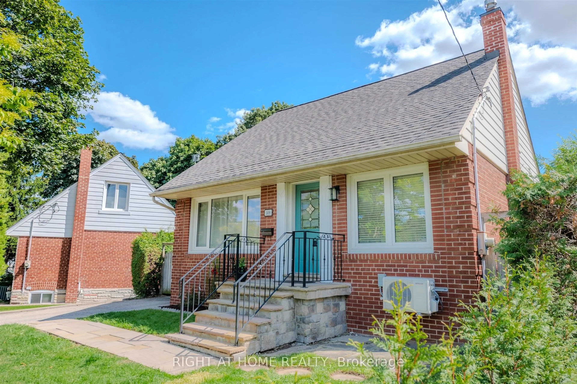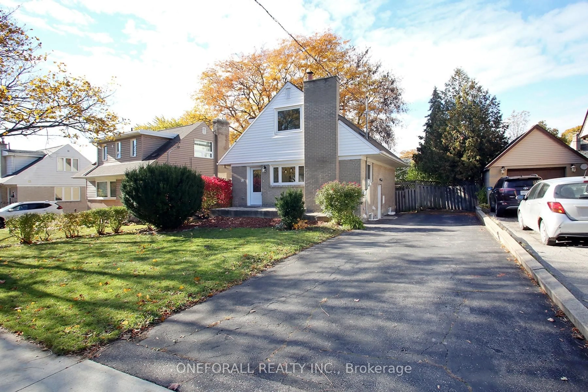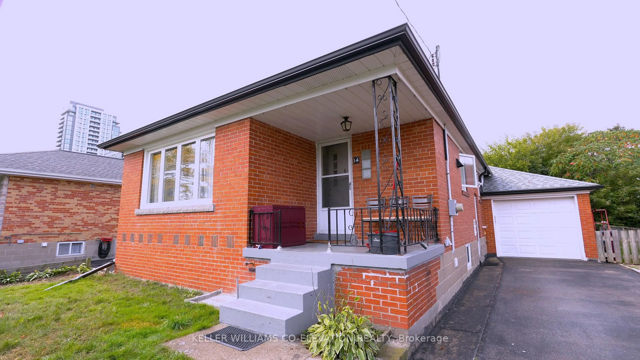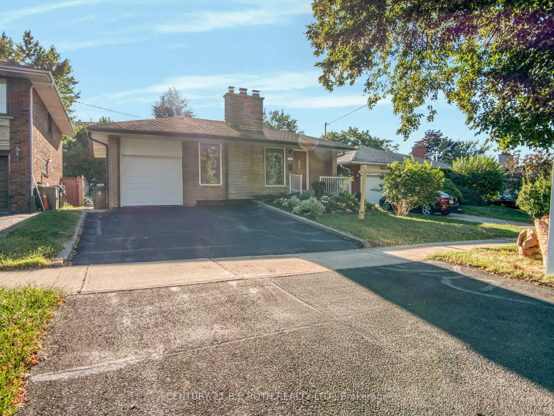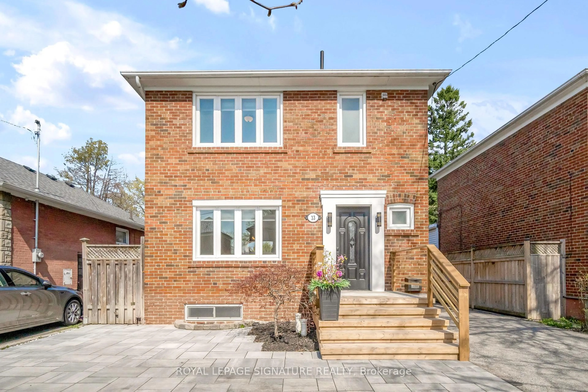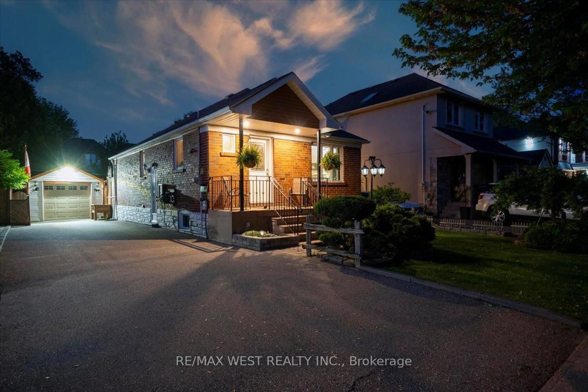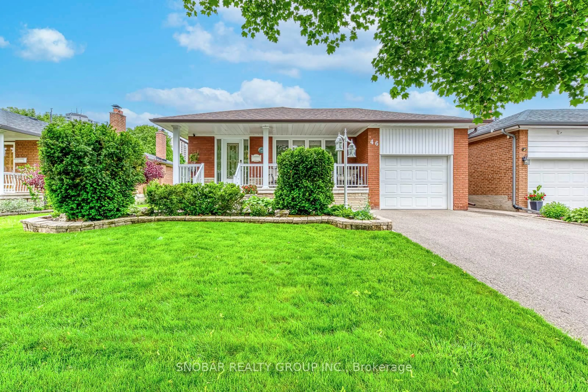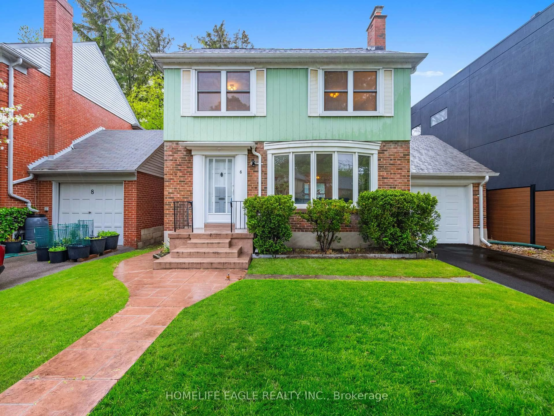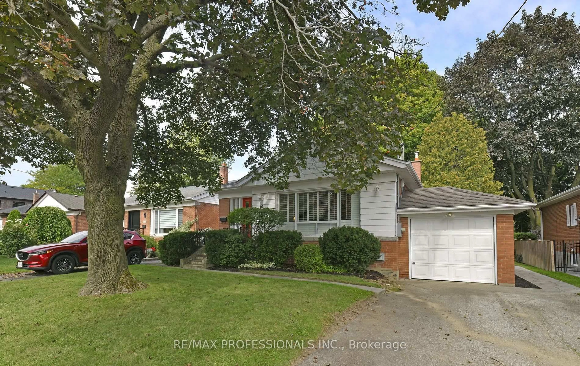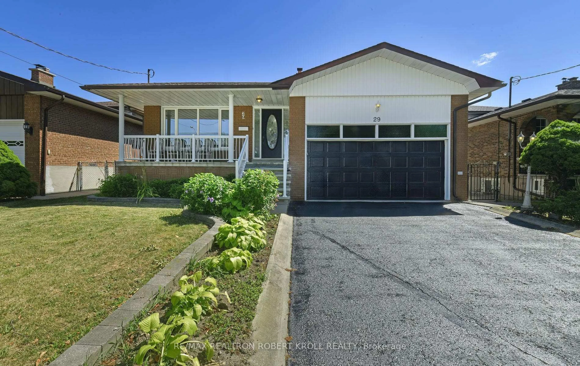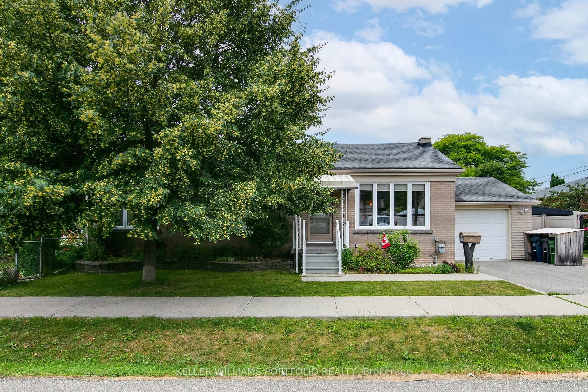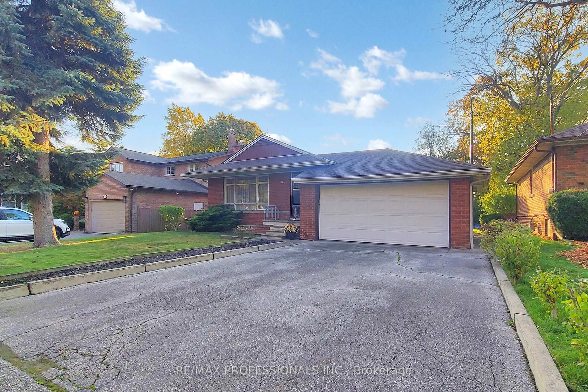32 Burnelm Dr, Toronto, Ontario M9B 4N3
Contact us about this property
Highlights
Estimated valueThis is the price Wahi expects this property to sell for.
The calculation is powered by our Instant Home Value Estimate, which uses current market and property price trends to estimate your home’s value with a 90% accuracy rate.Not available
Price/Sqft$1,543/sqft
Monthly cost
Open Calculator
Description
Spacious and bright, renovated bungalow in high demand Etobicoke area. Open concept newer kitchen walks out to composite deck with built in gas fire pit. West facing very private backyard. Vaulted ceilings in living area. High end appliances, built in oven and gas cooktop. Quartz counters and centre island with waterfalls and breakfast bar. Side entrance to income potential basement with above grade windows, kitchen/bar, spacious bdr and Recreational room with fireplace. Two modern fireplaces. Newer roof, Water softener and reverse osmosis filtration system. Plenty of parking, no sidewalk. Located in a private and quiet, mature treed neighbourhood, steps from great schools and city amenities (outdoor pool, skating rink, tennis court, park).
Property Details
Interior
Features
Main Floor
Living
6.28 x 4.39hardwood floor / Fireplace / O/Looks Frontyard
Dining
4.39 x 6.28O/Looks Backyard / Combined W/Living / hardwood floor
Exterior
Features
Parking
Garage spaces 1
Garage type Built-In
Other parking spaces 6
Total parking spaces 7
Property History
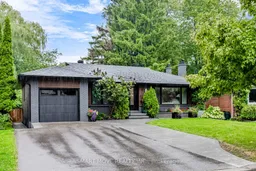 45
45