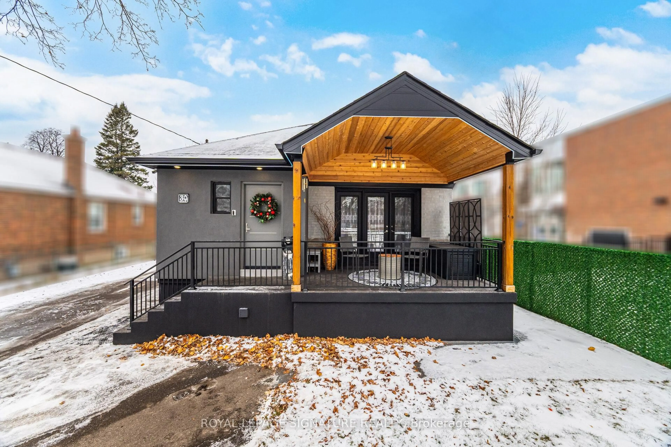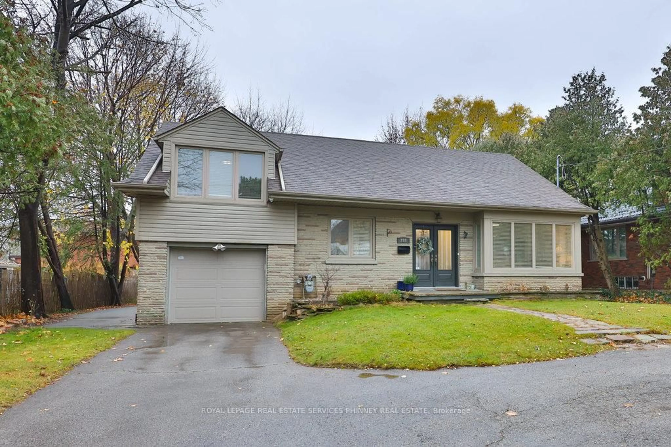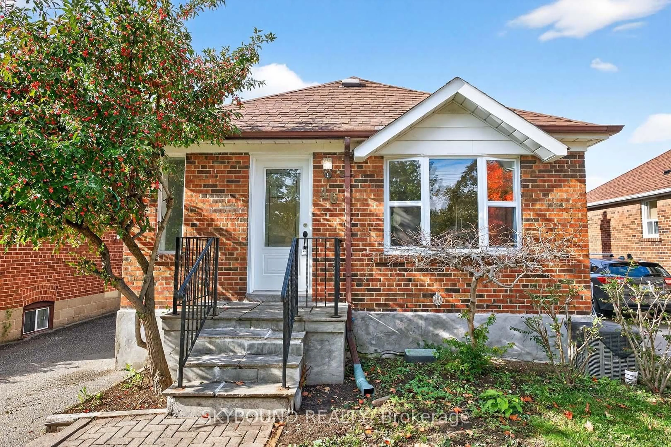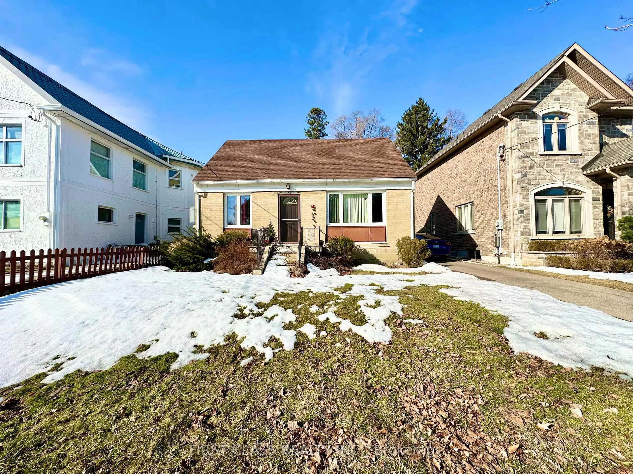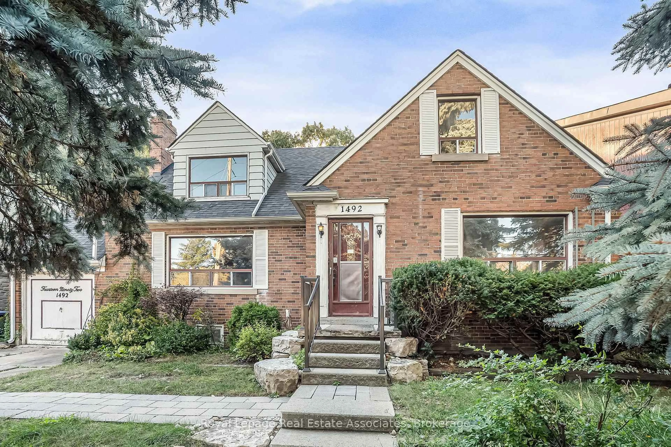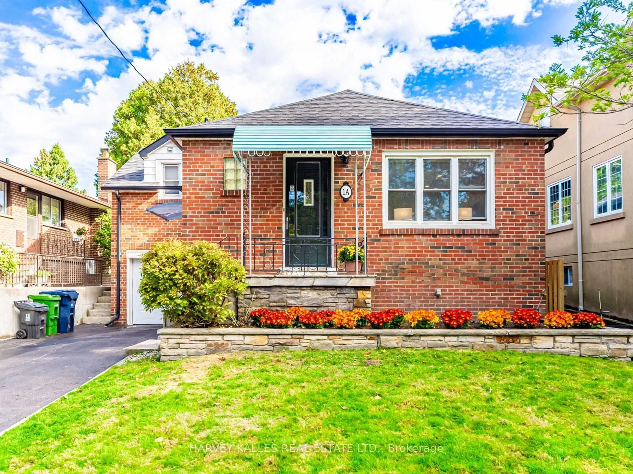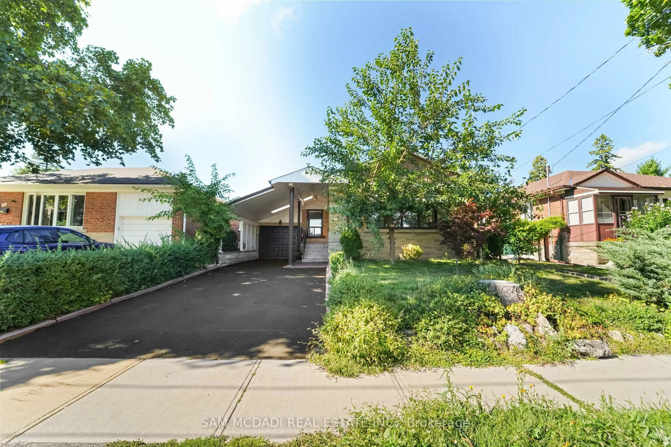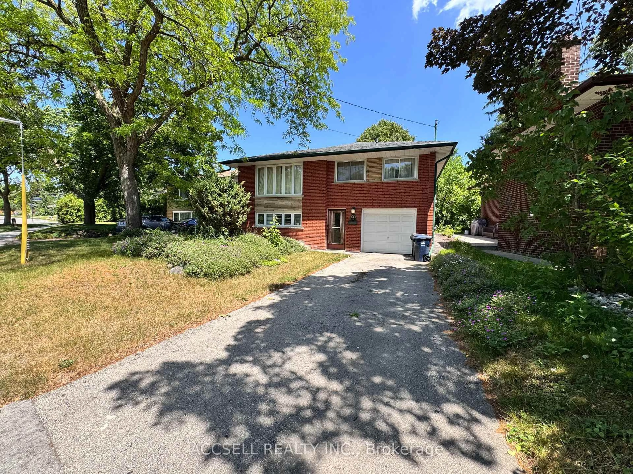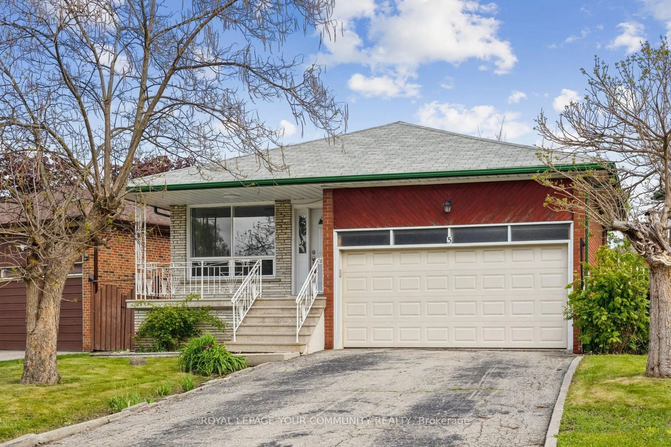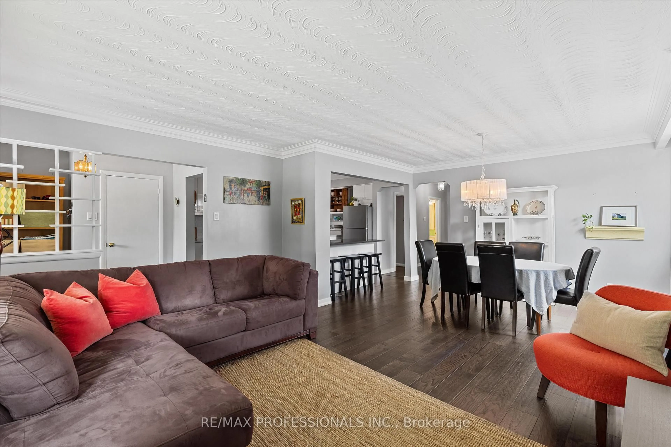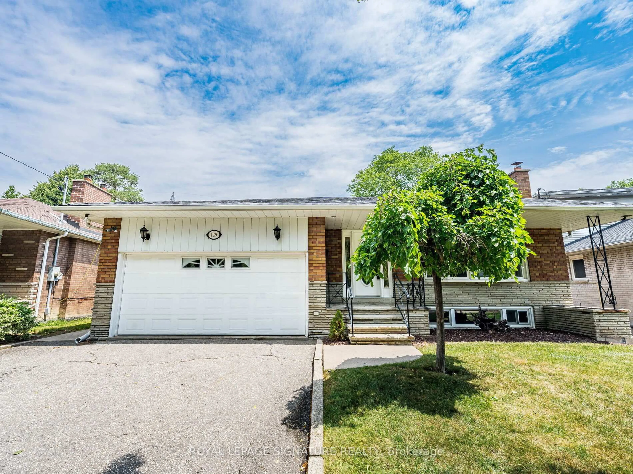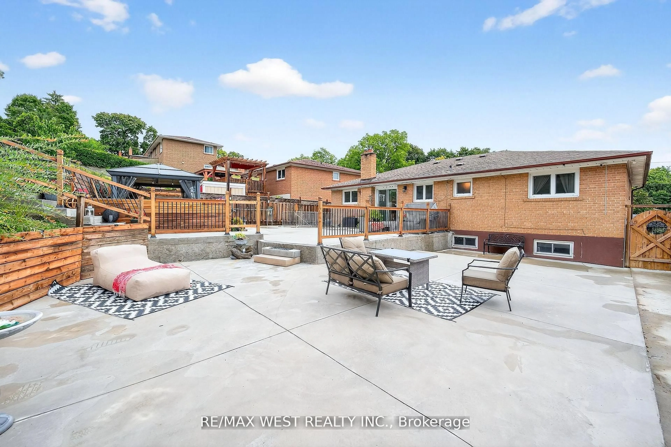Set on a wide lot across from Silverhill Park, this well-maintained all-brick bungalow offers two fully fenced yards, mature trees, and lush gardens in a quiet pocket of Eatonville. The bright open-concept main level features oversized windows, a spacious living/dining area, and an updated kitchen with breakfast bar and pot lights. The main floor bedrooms share a renovated bath with oversize shower and ample closet space. The finished lower level includes a large rec room, two-piece bath, den or office, and laundry/workshop area, all with above-grade windows and excellent ceiling height. A separate entrance adds flexibility for future use. Outside, enjoy dual yard spaces, ideal for gardening, entertaining, or relaxing in privacy. Close to schools, transit, shopping, and highway access, this move-in ready home offers space, comfort, and long-term potential.
Inclusions: White Kenmore fridge, white Kenmore flat top stove, white B/I Panasonic microwave. White Kenmore top load washer & white Maytag front load dryer. Owned furnace. ELF's & window coverings.
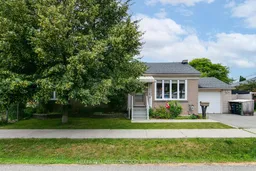 34
34

