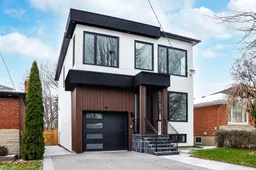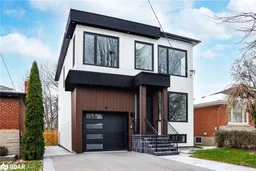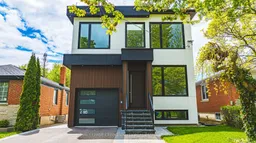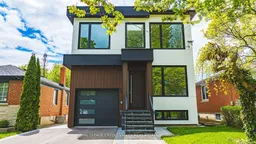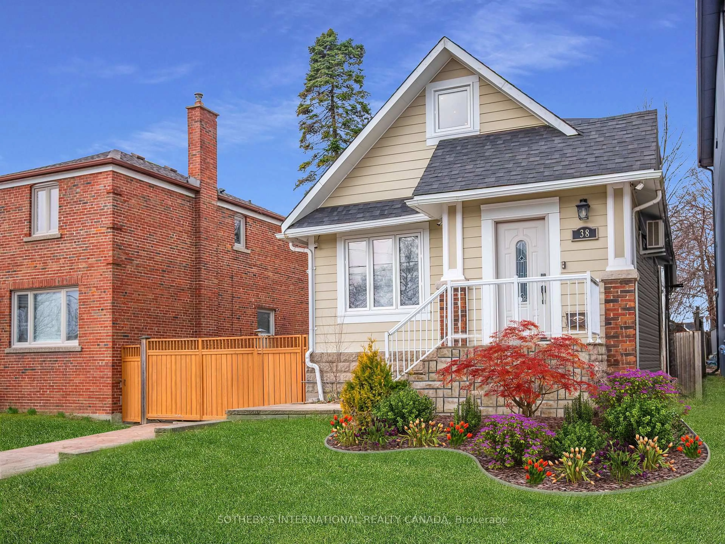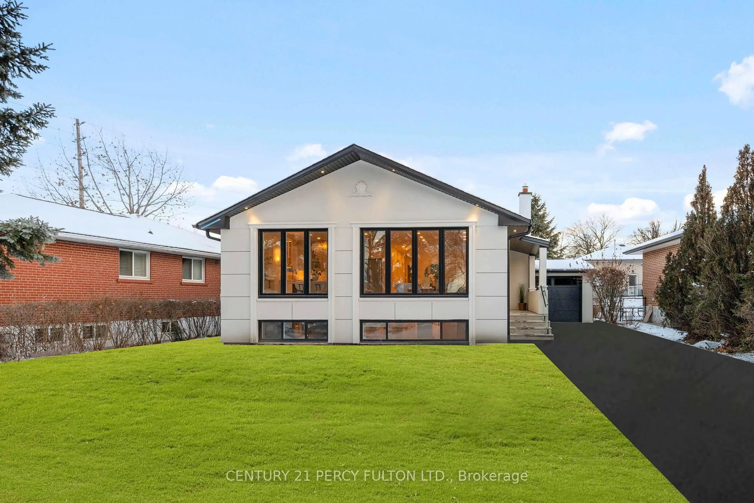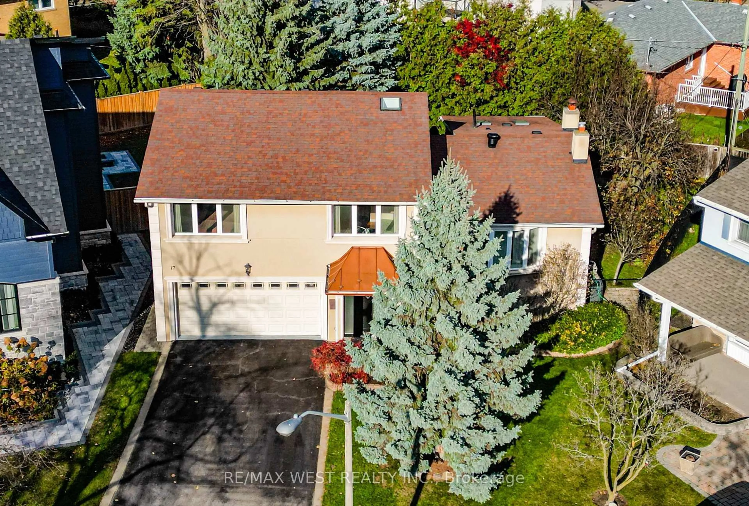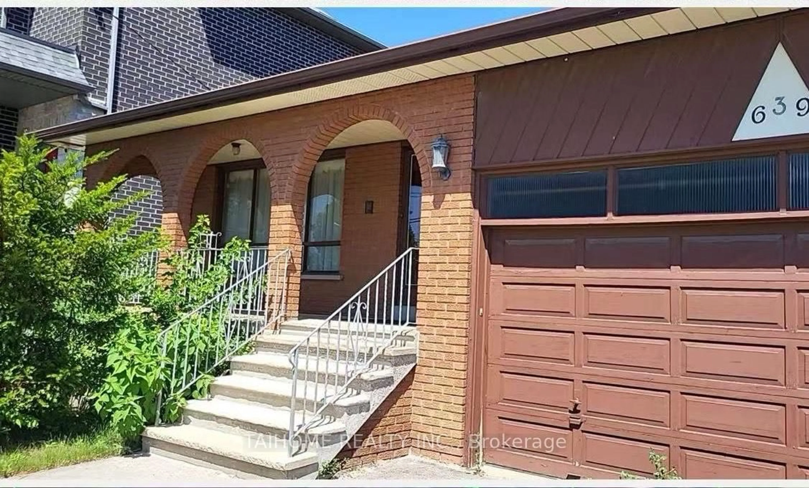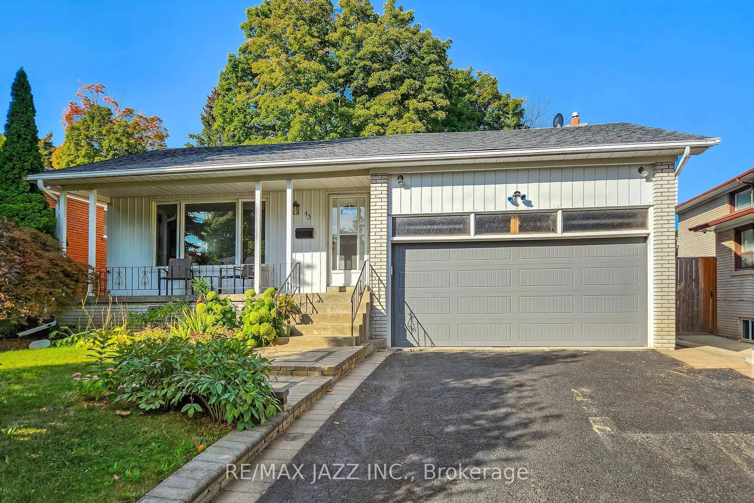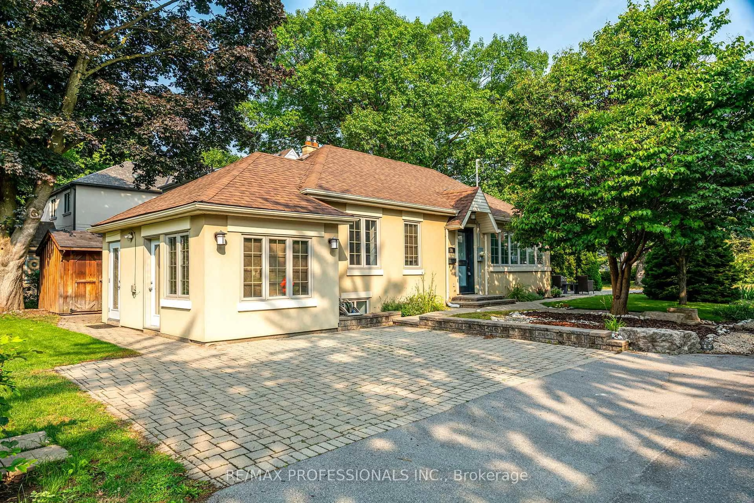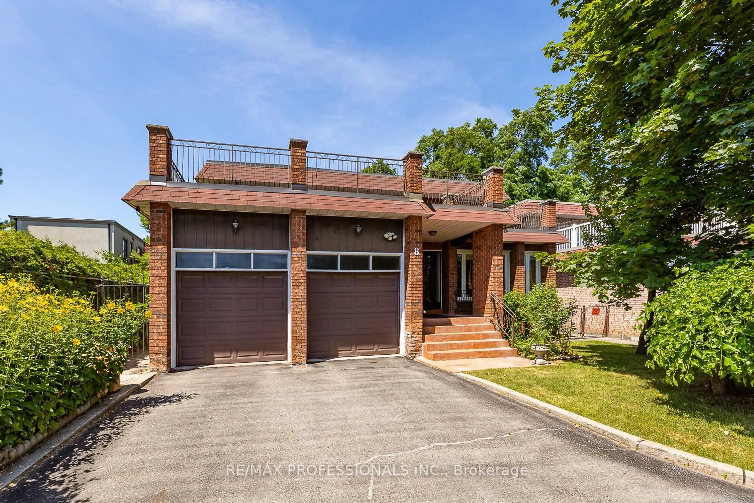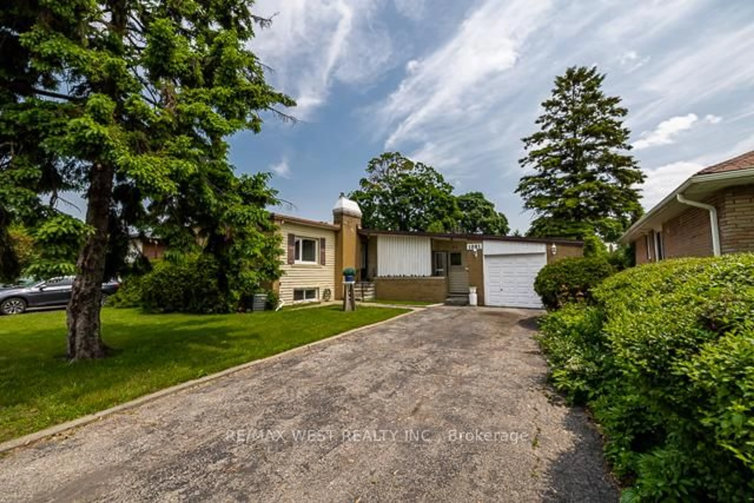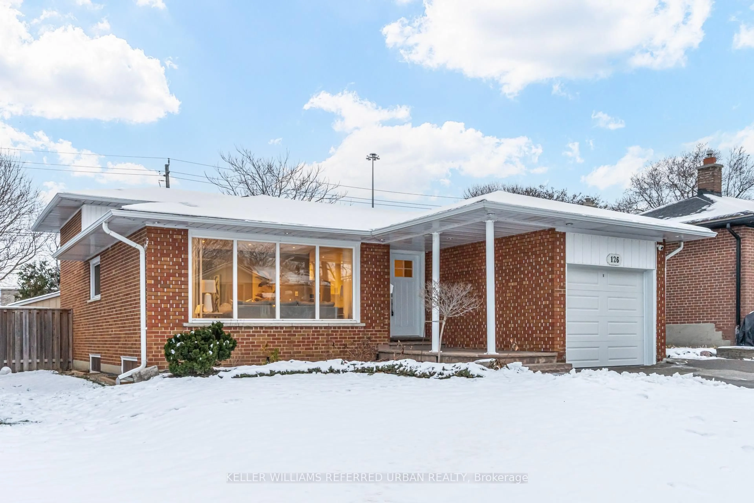3,200+ SQ FT OF REIMAGINED LUXURY ON A REMARKABLE 36 X 150 FT LOT! A showstopping modern masterpiece in the heart of Alderwood, crafted for buyers who expect more from where they live. From the bold stucco façade with black-trimmed windows and warm wood accents to the two-storey single-car garage and driveway parking for two, every first impression signals high design. Sunlight pours across wide-plank floors, tall baseboards, and gorgeous solid-panel doors, all framed by a dramatic open staircase that instantly elevates the space. The kitchen embodies modern luxury with quartz countertops, a large centre island, custom cabinetry, high-end stainless steel appliances including a built-in wall oven and cooktop, and a chimney-style range hood, flowing into an open dining and family area highlighted by a fluted bump-out gas fireplace wall and a walkout to a deck overlooking an extraordinary 36 x 150 ft fenced backyard made for outdoor living. Upstairs, the primary suite stands out with its double-door entry, walk-in closet, and spa-like ensuite with a dual vanity, freestanding tub, oversized glass shower, and bidet, while the remaining three generously sized bedrooms each feature double closets. A second bedroom features a 3-piece ensuite, while the remaining two bedrooms are connected by a beautifully finished 3-piece bathroom, all complemented by a second-floor laundry room with a laundry sink. The bright, fully finished basement continues the upscale feel with modern flooring, pot lights, large windows and a sleek 3-piece bathroom, creating an ideal space for a media room, fitness area or extended family needs. Finished with designer lighting throughout and truly move-in ready, this home delivers a luxurious lifestyle steps from Sherway Gardens, parks, schools, trails, Alderwood Centre with its pool and library, local dining and effortless access to the Gardiner, Highway 427 and GO Transit.
Inclusions: Central Vac, Dishwasher, Dryer, Garage Door Opener, Refrigerator, Washer, Cook Top, B/I Oven/Microwave, Light Fixtures, Tankless Hot Water Heater, & Air Exchanger.
