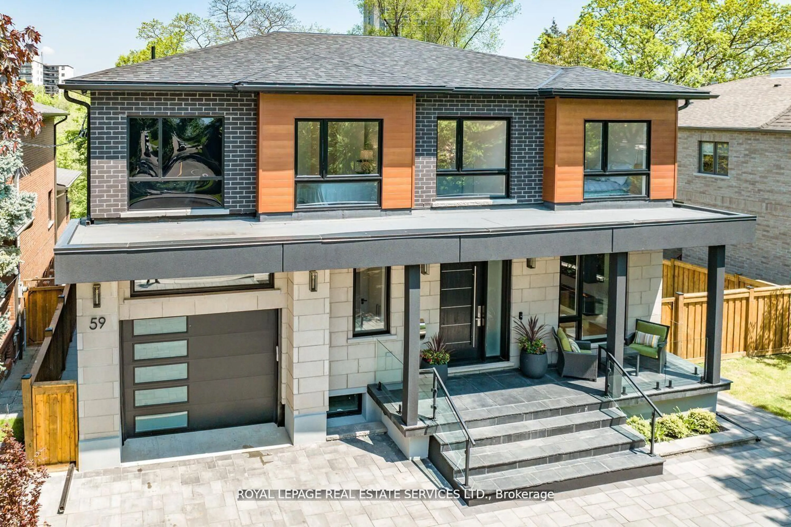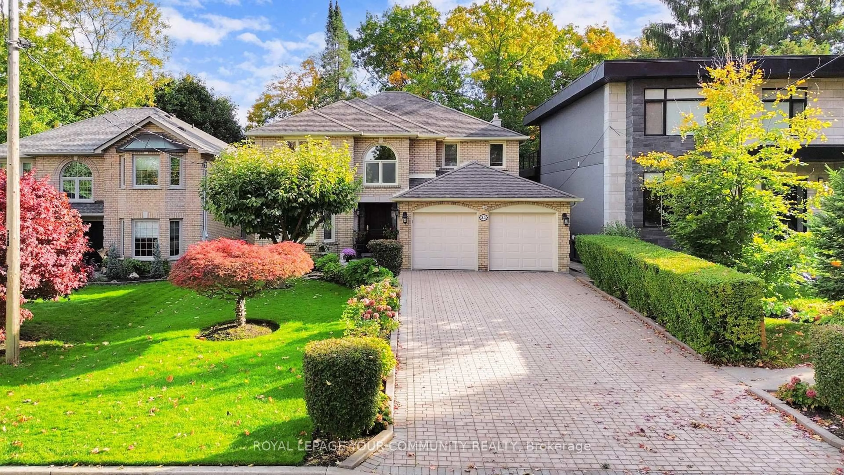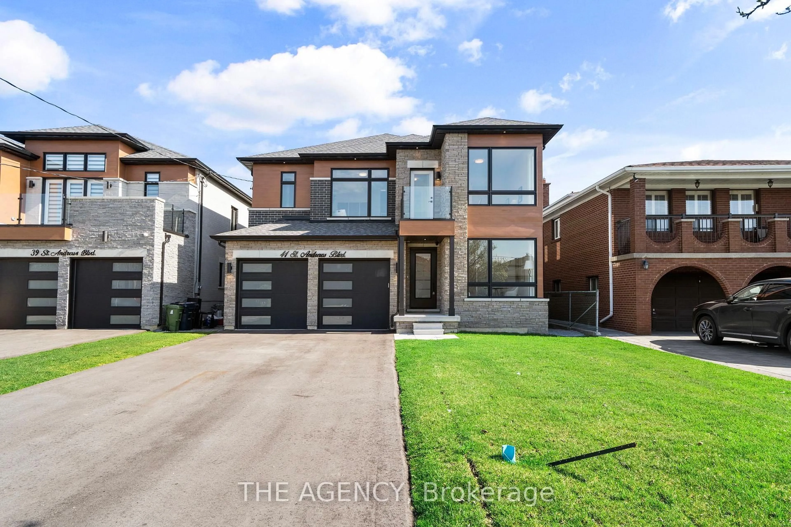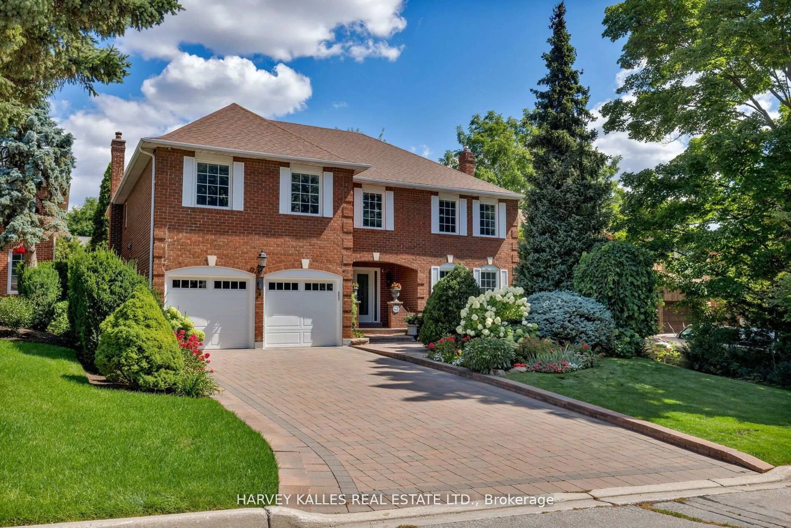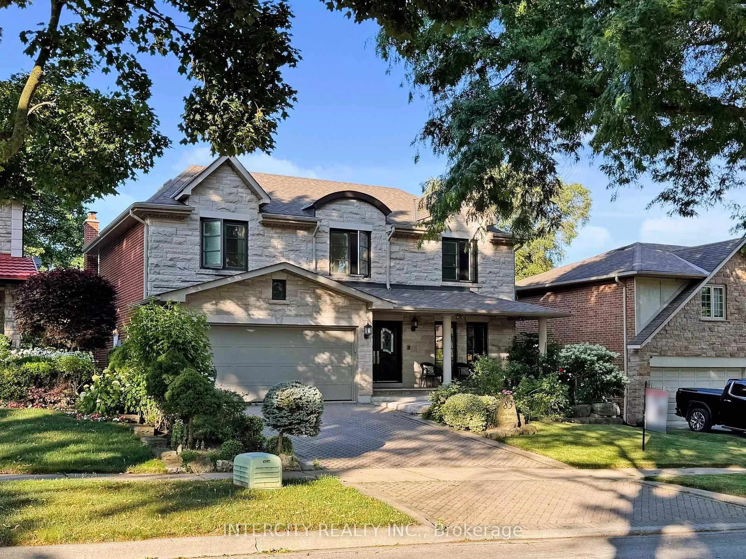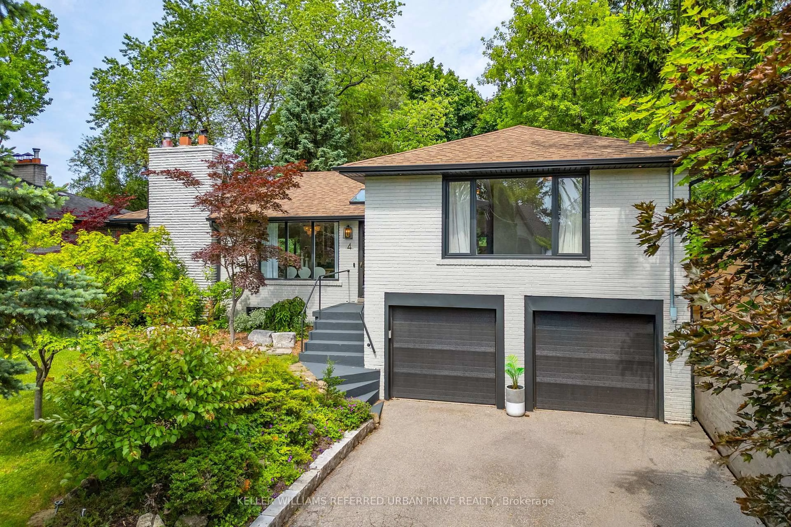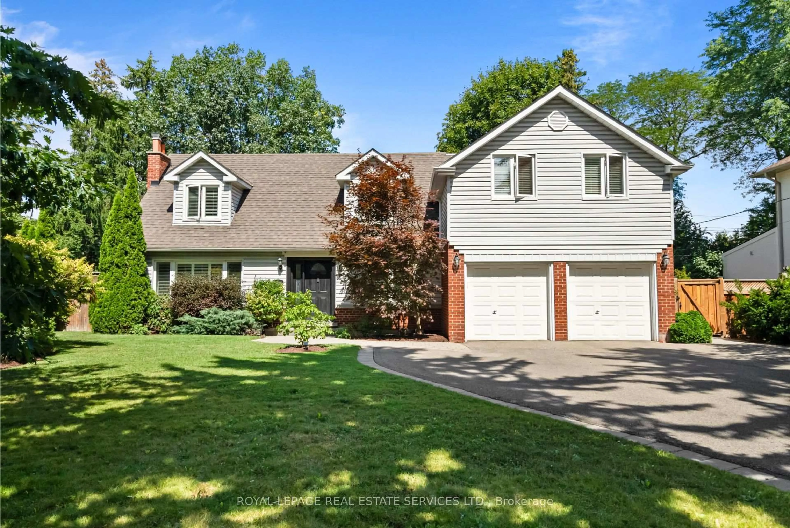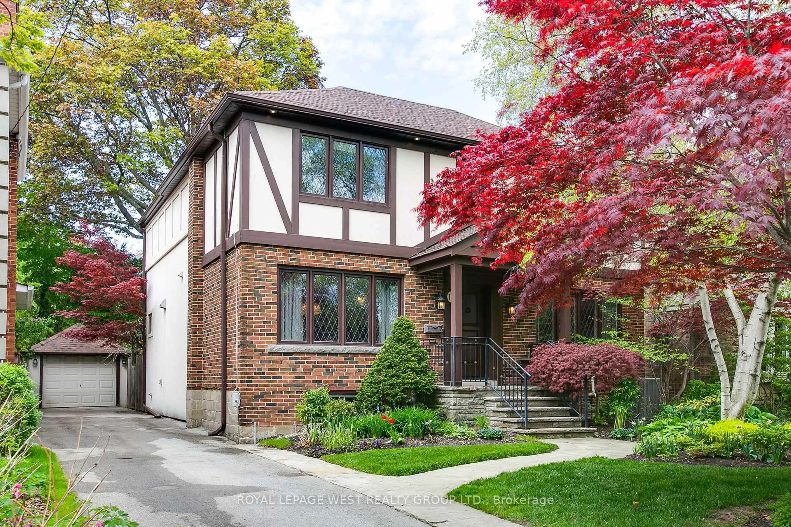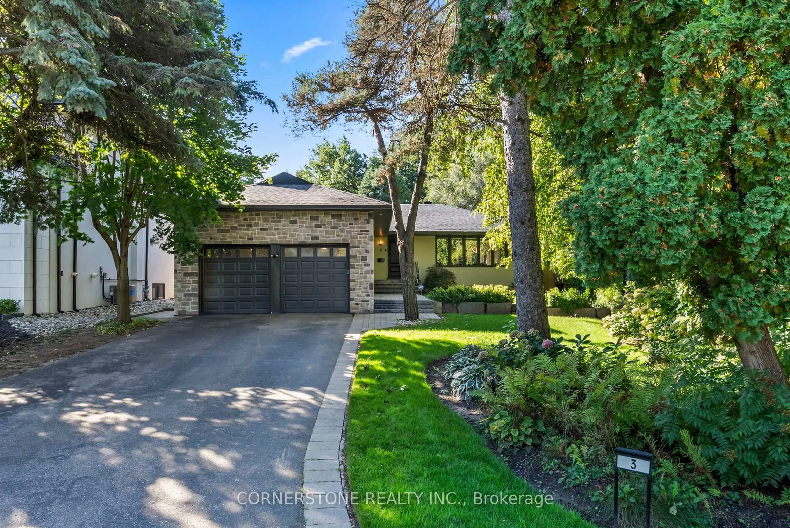Discover timeless elegance and serene living in this exceptional four-bedroom home, ideally situated on a quiet Kingsway cul-de-sac. Surrounded by mature deciduous trees, this property offers a dynamic natural backdrop that transforms with the seasons-stunning in summer, vibrant in fall, peaceful in winter, and fresh in spring. Step inside to a spacious main floor designed for both comfort and entertaining. This executive home features a large living room and a formal dining room, perfect for hosting. The open-concept kitchen, complete with a breakfast area, overlooks the ravine and invites natural light and picturesque views into your everyday routine. A generous main-floor office and cozy family room provide flexible space for work and relaxation. The fully finished walk-out basement is a true retreat, boasting a huge recreation room with a fireplace and a bar ideal for gatherings or quiet evenings. An adjacent exercise room and a luxurious hot tub for six, positioned to take in the ravine views, elevate your lifestyle. This is more than a home its a private sanctuary where nature and refined living coexist. Superb schools, TTC, easy access to highways.
Inclusions: Stainless steel: refrigerator, stove, built in dishwasher; stand up freezer in the basement, fridge in the basement, bar fridge, washer, dryer, furnace, central air conditioning, hot water tank, garage door, opener and remotes, electric light fixtures, window, coverings, alarm system, 7 cameras monitoring system, commercial grade Cisco Meraki Wifi, pool table, piano, six person hot tub, cedar closet, Magic windows, FP rough-in On main level(in FAM RM),main floor laundry rough-in(IN MUD RM)
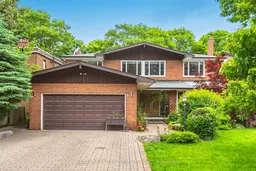 43
43

