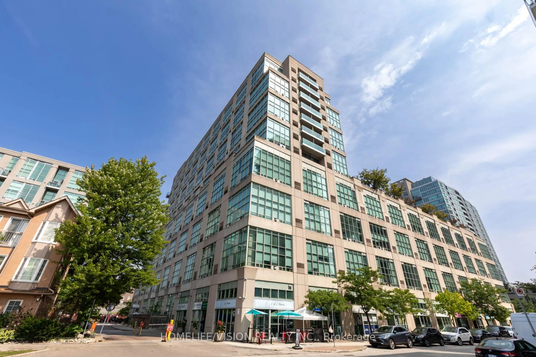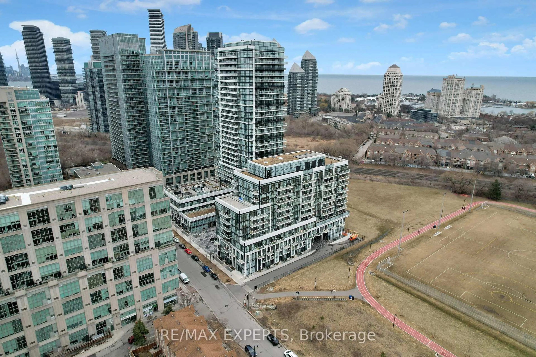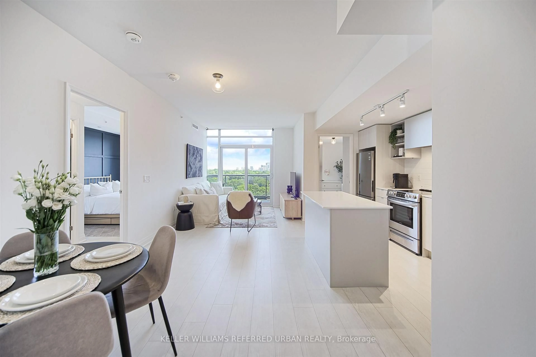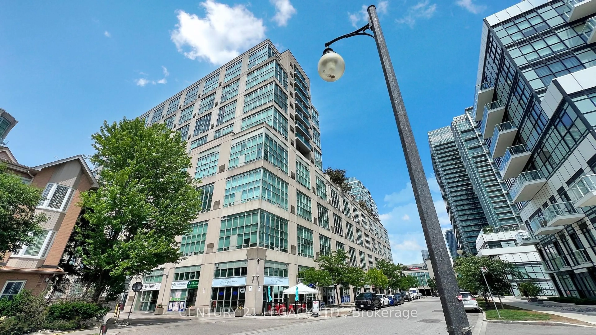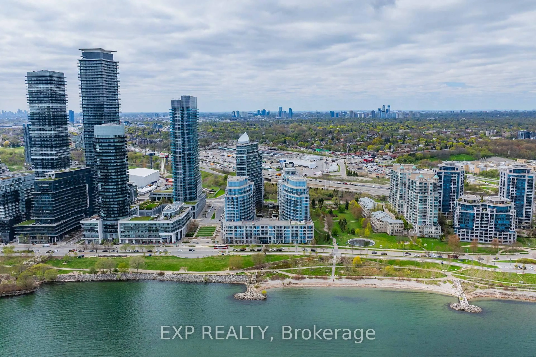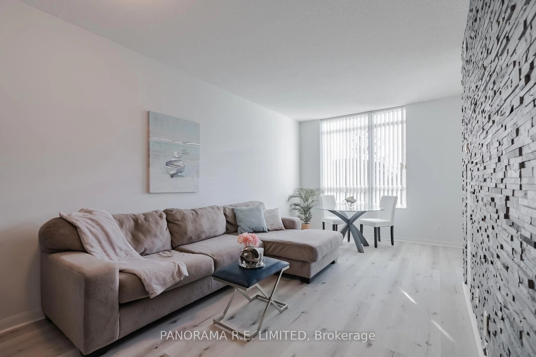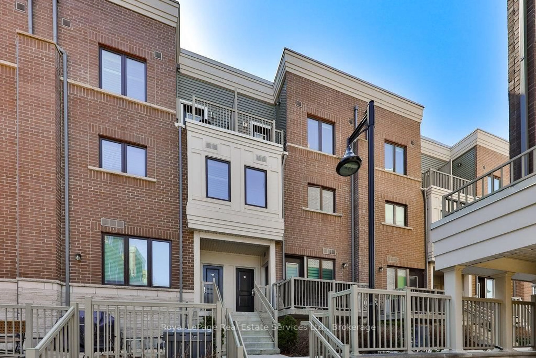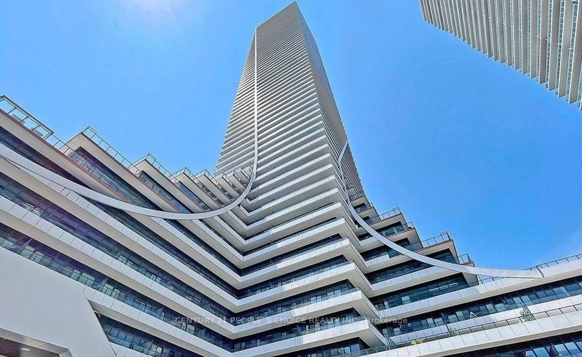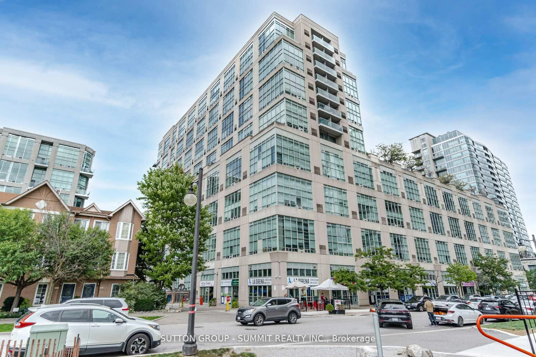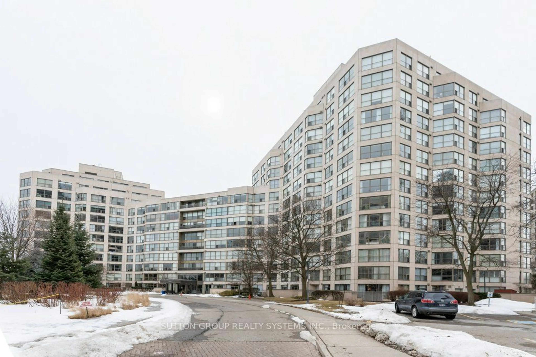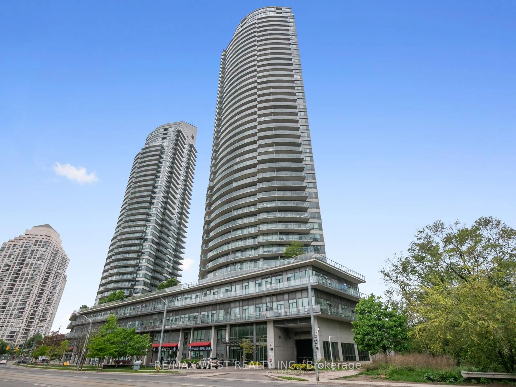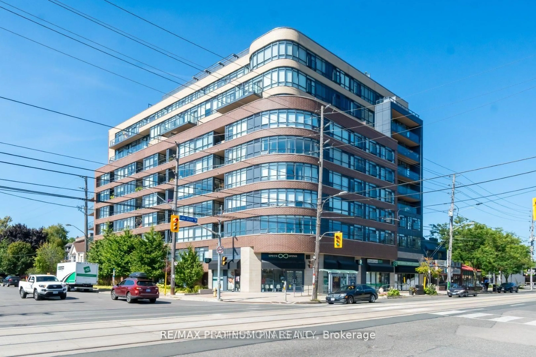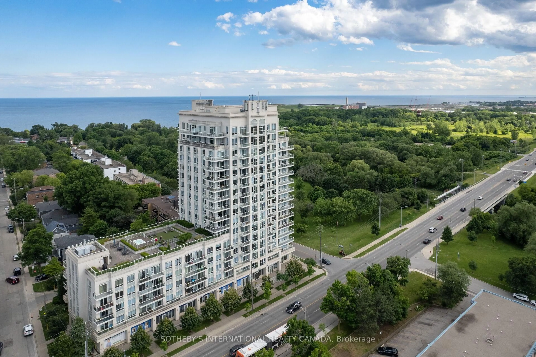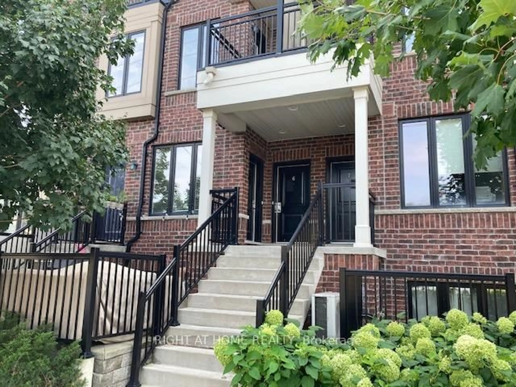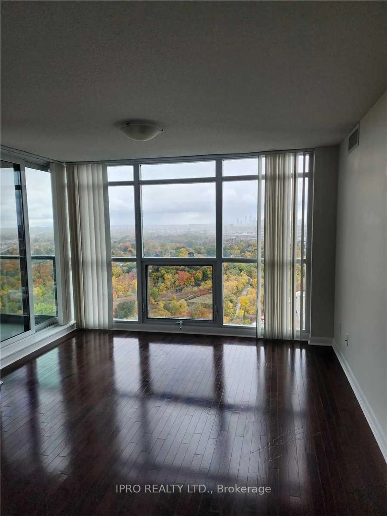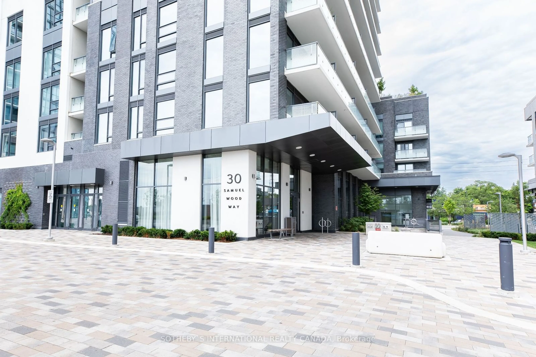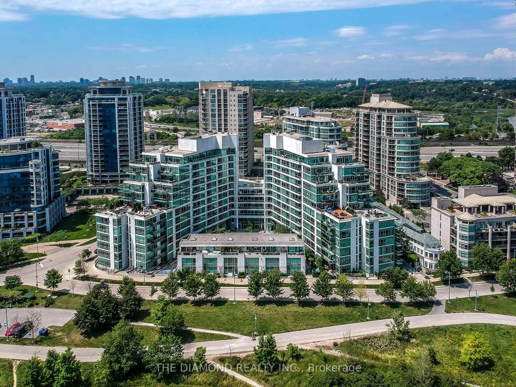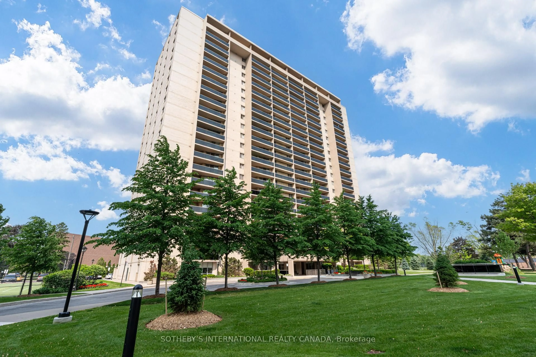Exclusive Lakeside Living at Marina Del Rey, where luxury meets lifestyle in a vibrant gated community with unparalleled lake and city views. This recently updated 2+1 bedroom condo redefines upscale living, offering a spacious and versatile layout perfect for professional couples, young families, and those seeking a refined downsize.Step into a world of amenities designed to elevate every moment. The renowned Malibu Health Club awaits with its indoor pool, squash court, sauna, and state-of-the-art fitness facilities. Prefer outdoor recreation? Enjoy lit tennis courts, lush green spaces, and private access to a recreation room and lounge for social gatherings. Your peace of mind is paramount with a 24-hour concierge and advanced security system.Nestled along the shimmering waters of Lake Ontario, this exclusive enclave is steps from two prestigious yacht clubs and offers effortless access to the city. Reach downtown Toronto in just 5 minutes or be at the airport in 15, thanks to its prime location near Lake Shore Boulevard West, the Gardiner Expressway, and the Queen Elizabeth Way.Inside, you'll find a meticulously updated space where modern elegance shines. Oversized windows flood the rooms with natural light, showcasing breathtaking views of the lake and skyline. Monthly fees include all utilities, ensuring stress-free living in this unparalleled haven.Marina Del Rey isn't just a place to live; it's a destination where dreams come to life. Come and experience the height of luxury, where every detail has been designed with your comfort in mind.Your lakefront retreat is waiting; don't miss your chance to call this extraordinary condo home. Note: The home is equipped with laundry hookups, providing the option to easily install a washer and dryer to suit your preferences- washer/dryer not included.
Inclusions: Stove with Microwave Hood Range, Dishwasher, All existing window coverings and attached electrical lighting fixtures.The home is equipped with laundry hookups, providing the option to easily install a washer and dryer to suit your preferences.
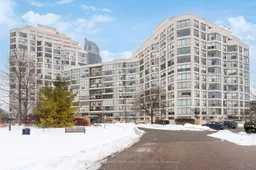 40
40

