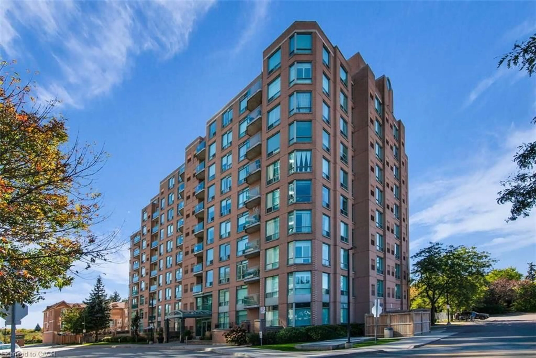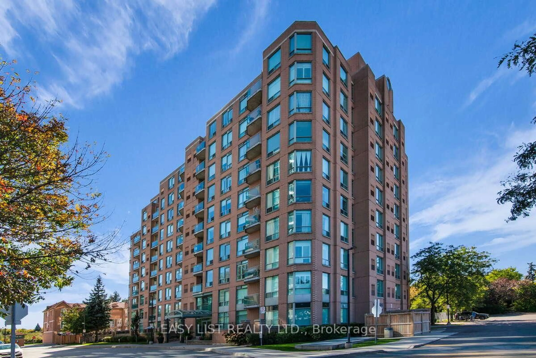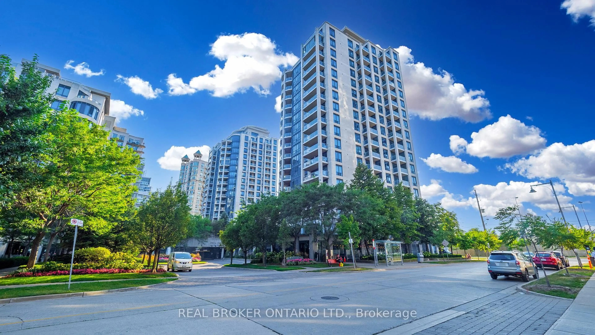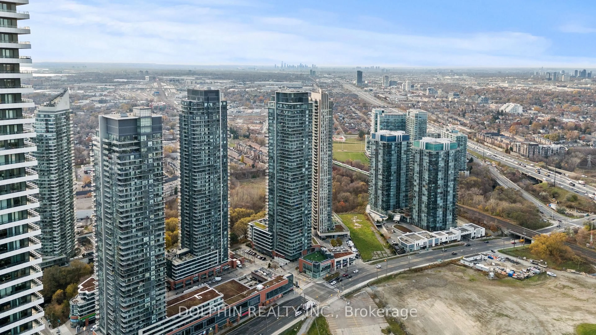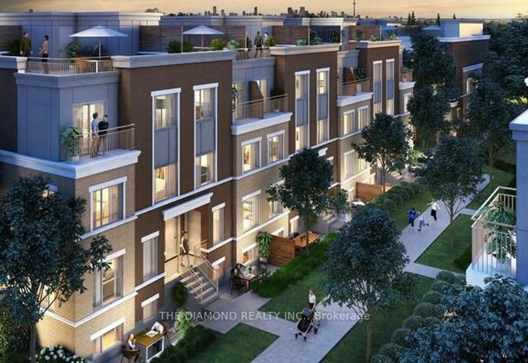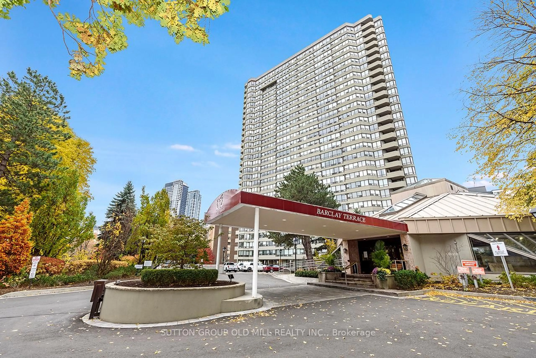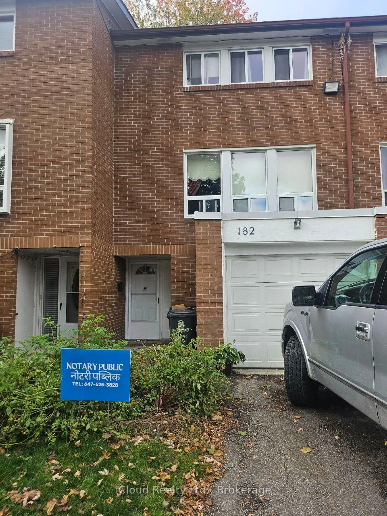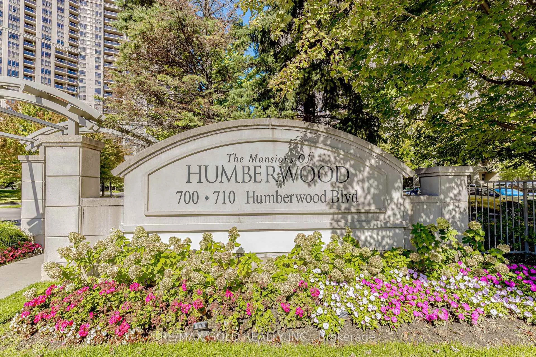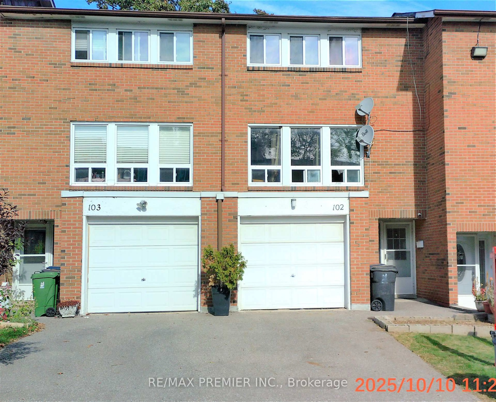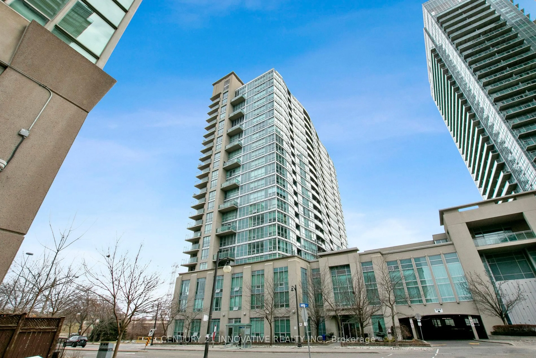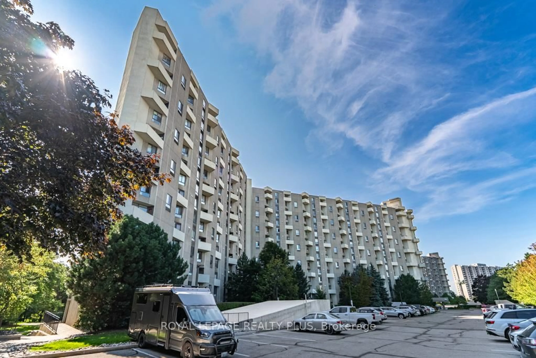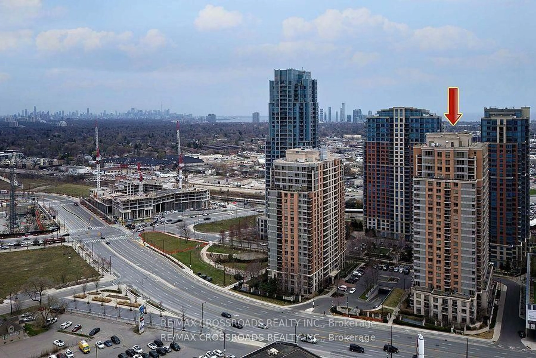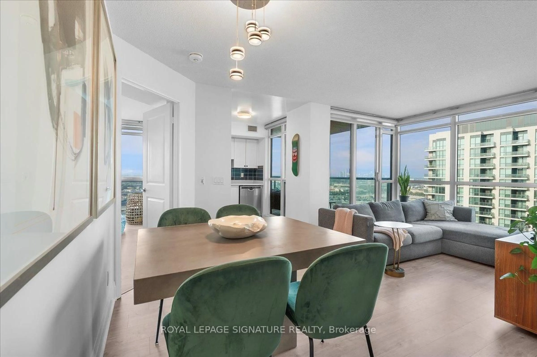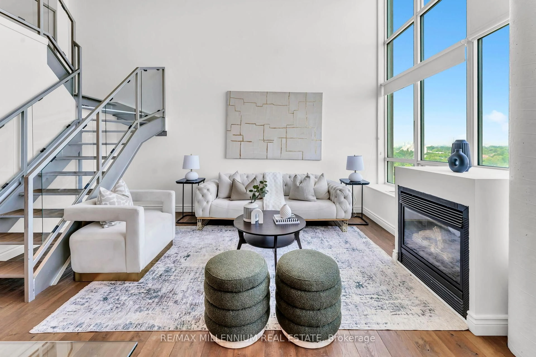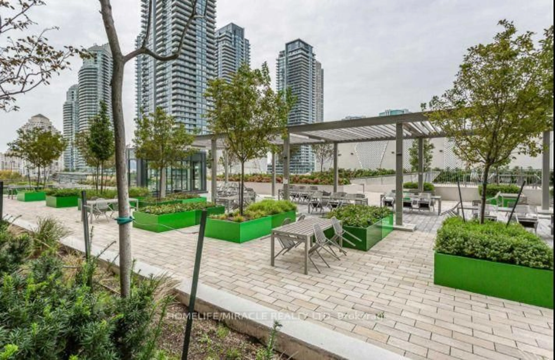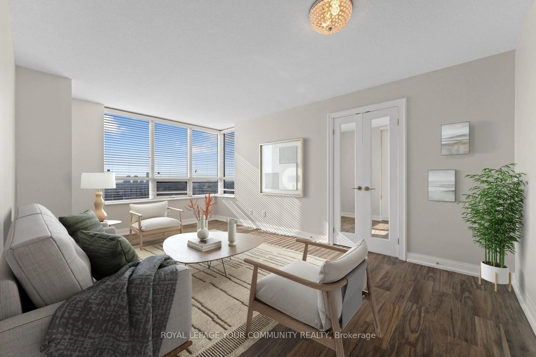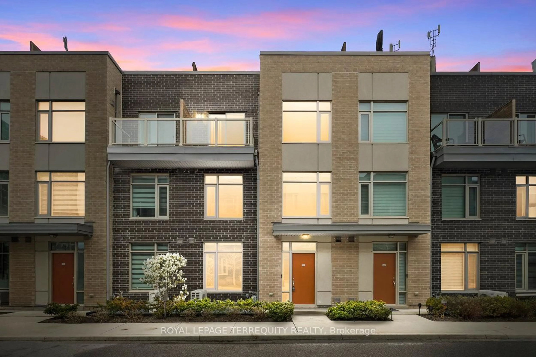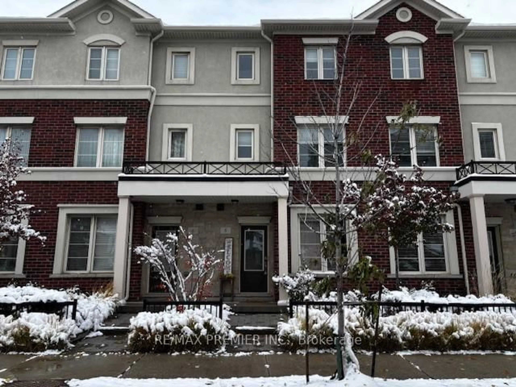Spacious and Bright 2 Bedroom + Den, 2 Bath, 1 Underground Parking and 1 Locker, Located In Luxury Gated On The Lake Community at Marine Del Rey Condo Complex(Phase 2), Nestled in 11 Acres Of Beautiful Landscaped Grounds in The Vibrant Mimico Community. Property Feature; Open Concept Living and Dinning Room, With Floor To Ceiling Windows, Electric Fire Place and Hardwood Floor Throughout. Spacious Kitchen With Ceramic Floor. Large Primary Bedrooms With 4 Pc In suite and W/I Closet. Second Bedroom With Wall to Wall Closet. Den Can Be Used As Office. Updated 3 Piece Main Bath.In Suite Laundry.Great Location In The Heart Of The City, You Are Just Minutes Away From Downtown Toronto, The Financial and Entertainment District, Pearson and Billy Bishop Airports,TTC Right At Your Door Step, Lake, Shopping, Easy Access To Highway. Run Or Walk For Miles On The Martin Goodman Trail.Building Has Amazing Amenities!The Fabulous Malibu Club Offers Excellent Recreational Facilities, Including An Indoor Pool, Hot Tub, Sauna, Squash And Tennis Courts, 24 Hour Concierge,BBq Area, Party Room, Library, Billiards and Plenty Of Visitors Parking. A Rooftop Lounge Overlooks The Boardwalk and Adjacent Yacht Clubs.Gated Entrance Door To Complex Maximize Security. The Monthly Maintenance Fee Includes All Utilities and Cable TV. Unit is Available For Immediate Occupancy.
Inclusions: Fridge, Stove, Dishwasher, Washer, Dryer, All Electrical Fixture, California Shutter, 1 Underground Parking, 1 Locker.
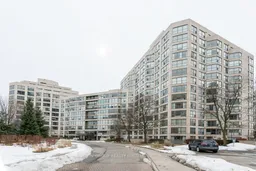 43
43

