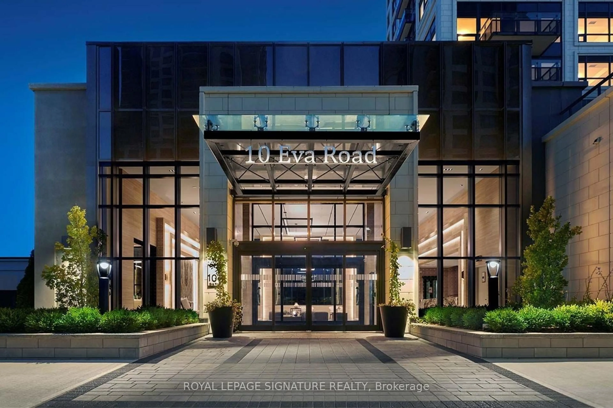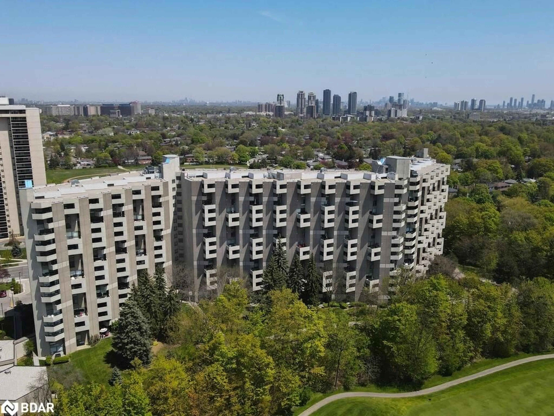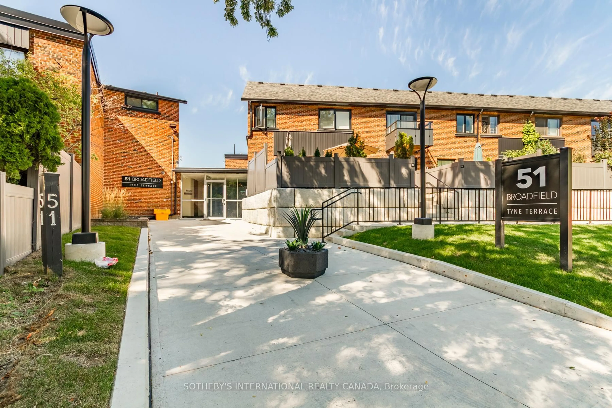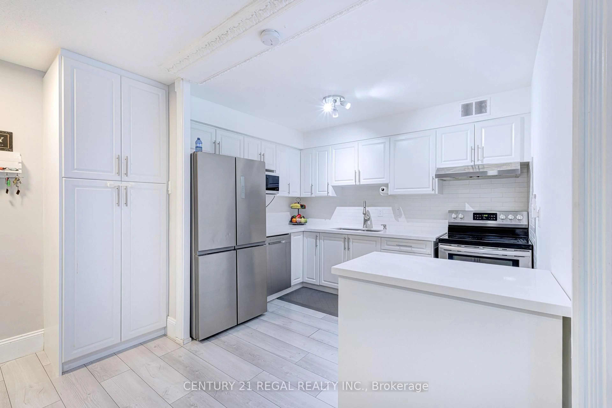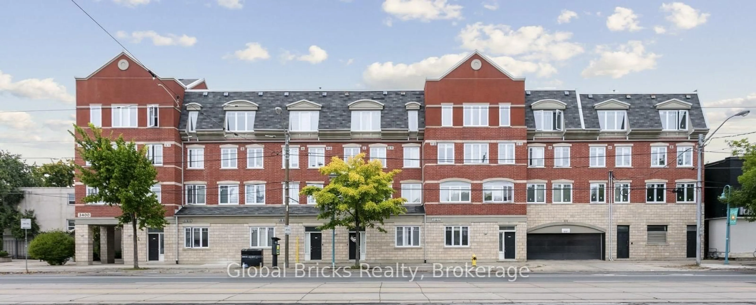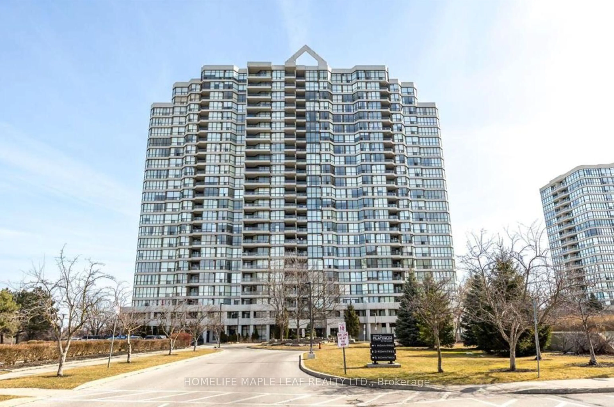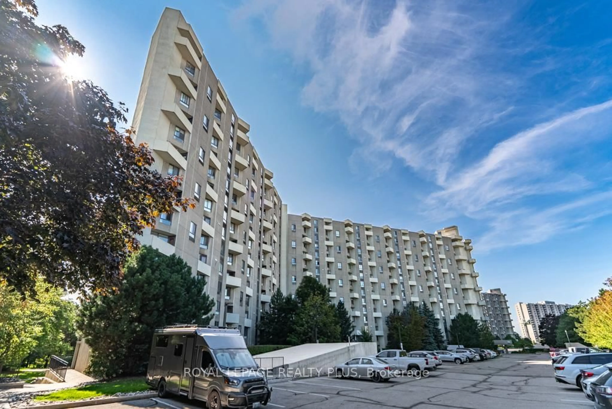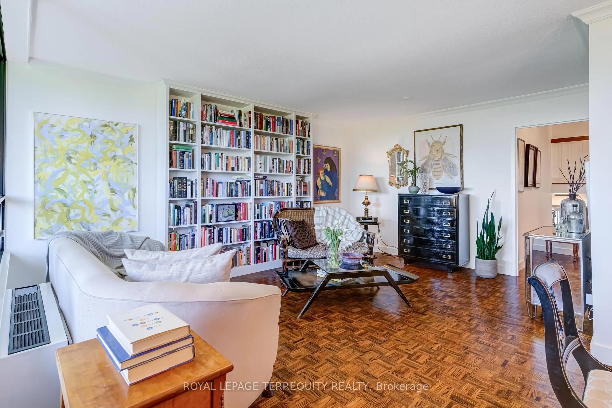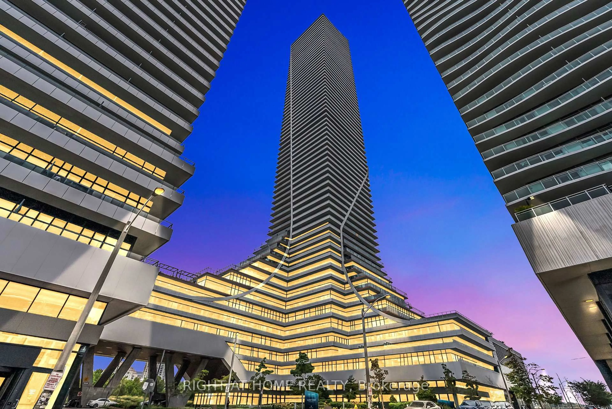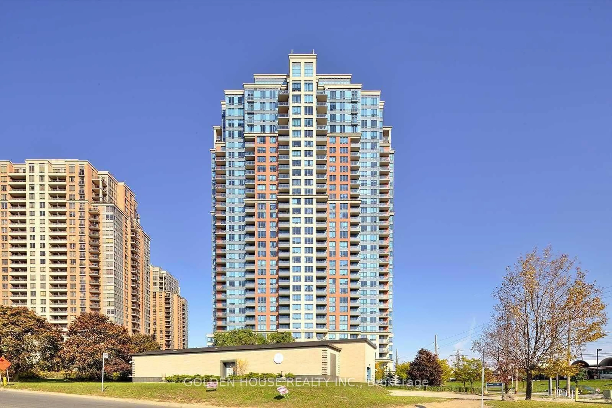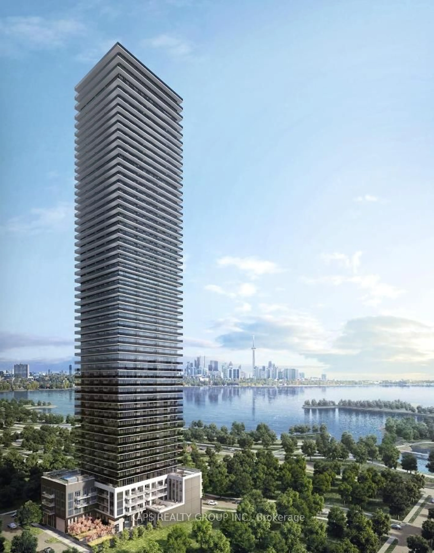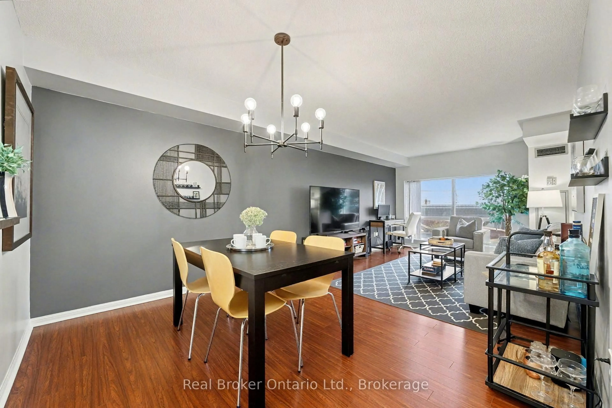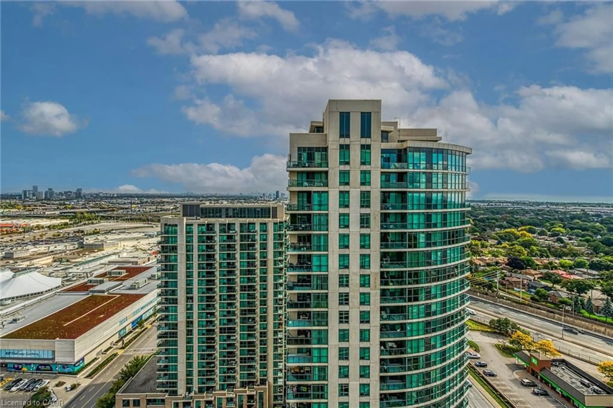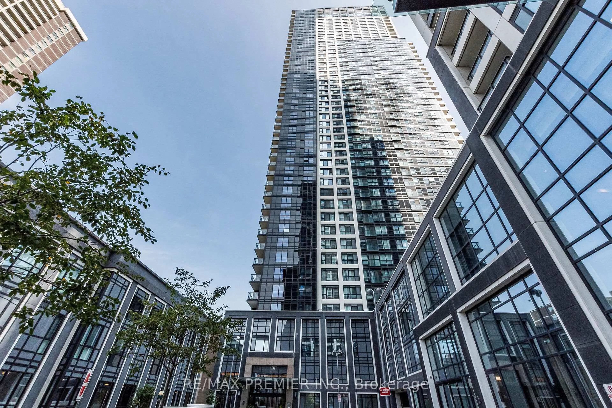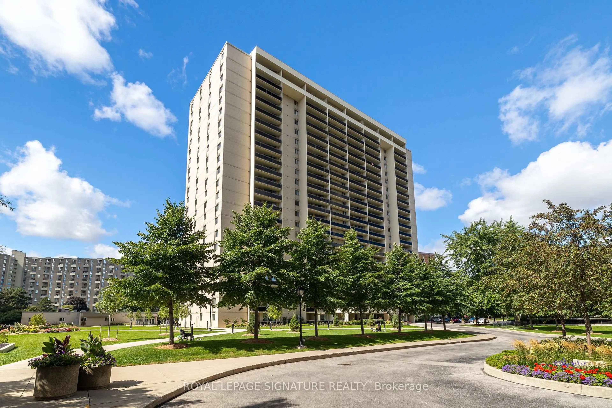Have you been searching for a condominium that truly understands your need for generous living space and genuine comfort? Look no further than Suite. Unlike many properties where it is little more than an alcove, this exceptionally well- designed corner suite offers a truly functional and inviting den, perfectly situated off the eat-in kitchen. Originally a 3 bedrm layout, this suite has been converted to a spacious two-bedroom plus den, providing you with that coveted extra room for hobbies or simply a cozy TV room. Nestled in a prime south and west-facing position, this 1275 sq ft home is full of natural light and offers ample room to truly live and entertain family and friends without compromise. Its a perfect solution for those looking to simplify their lives without sacrificing the comforts of a larger home. Throughout the suite, quality laminate flooring provides a contemporary appeal that is both elegant and welcoming. In the eat-in kitchen, oak cabinetry has been updated with modern handles so minimal effort is needed for a personal refresh. Generous storage provided by the tall pantry. A convenient, large storage locker is located within the suite, complete with organizing shelving to keep everything tidy and accessible. This condominium offers the ultimate in worry-free living. Exceptional amenities offer new opportunities for enjoyment and engagement.
Inclusions: Includes: Fridge, stove, dishwasher, washer/dryer. All light fixtures, window coverings. All-inclusive maintenance fees cover all utilities, cable, and high-speed internet. Indoor & outdoor pools, tennis courts, well equipped gym for your daily fitness routine. Indoor virtual golf provides year round entertainment.
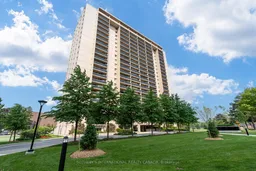 38
38

