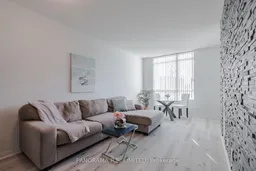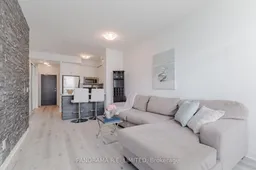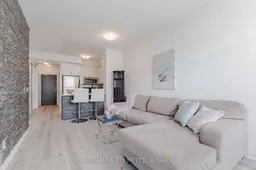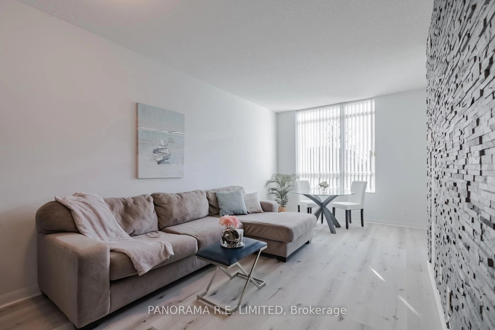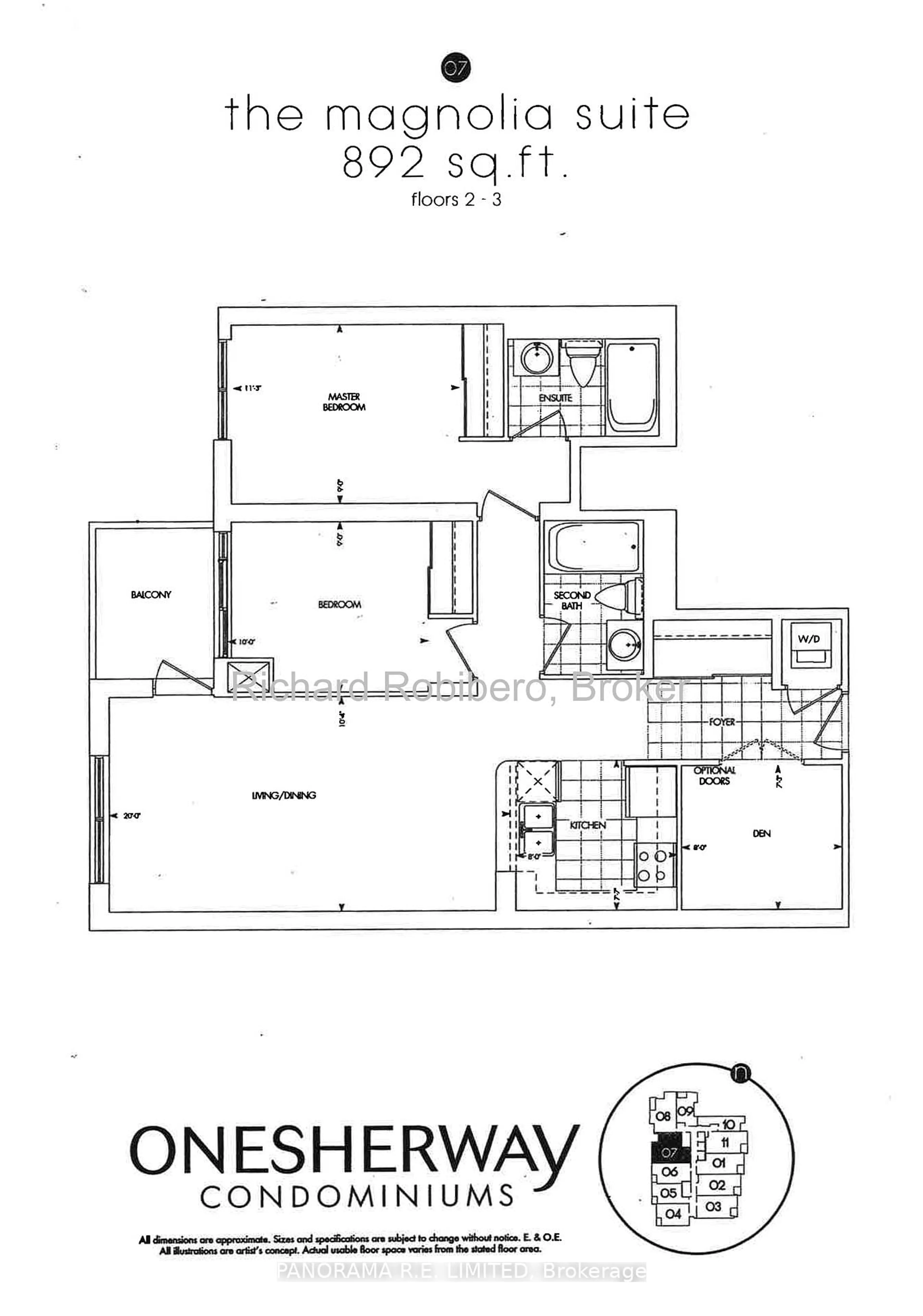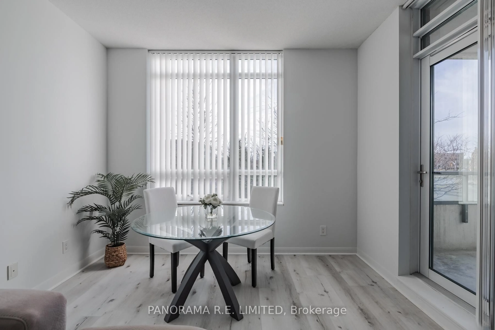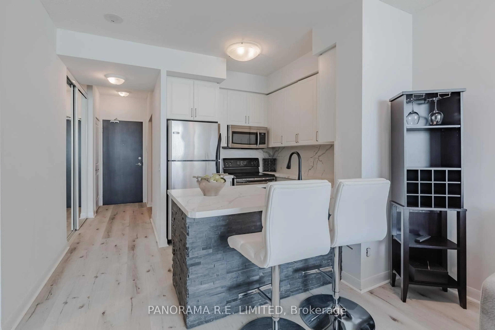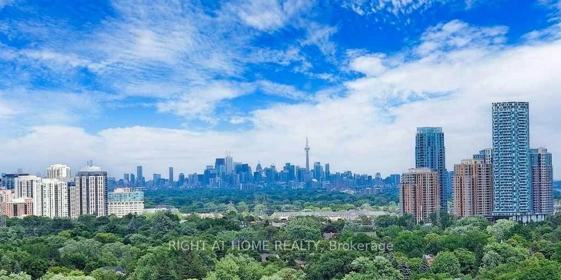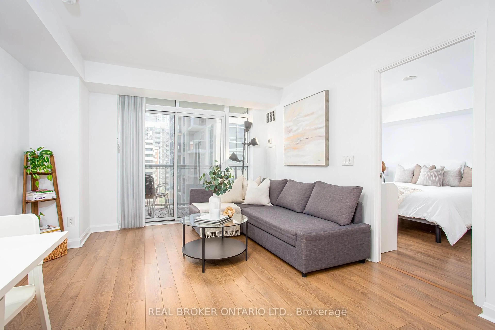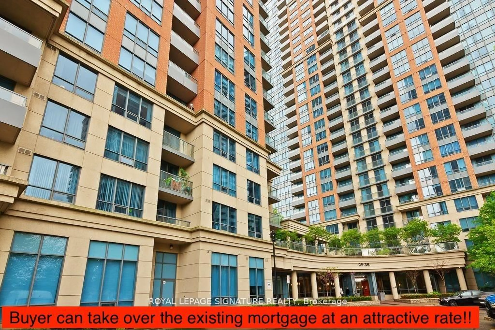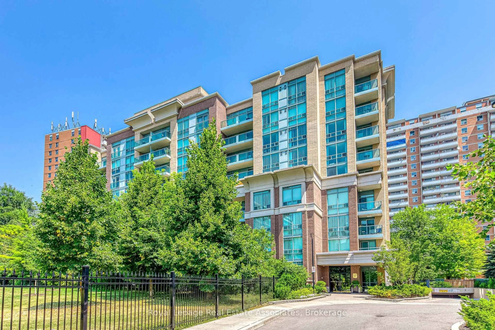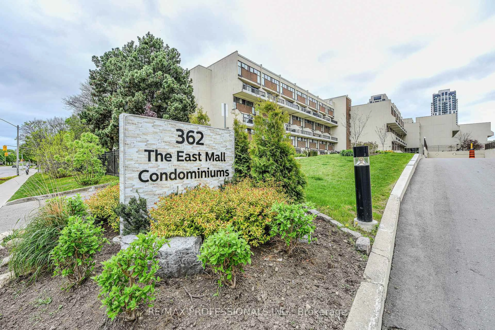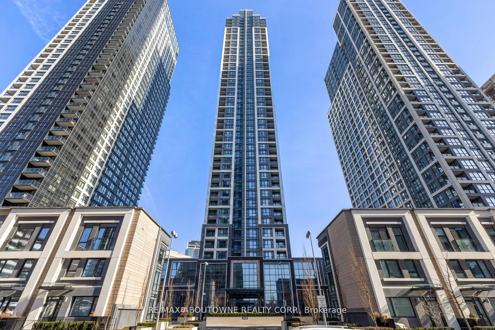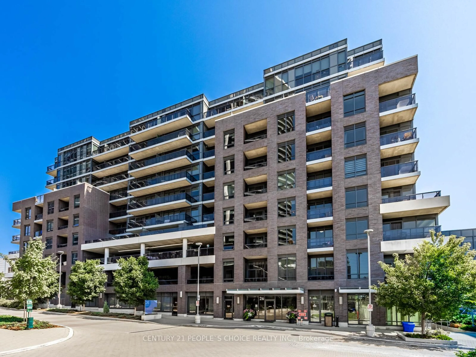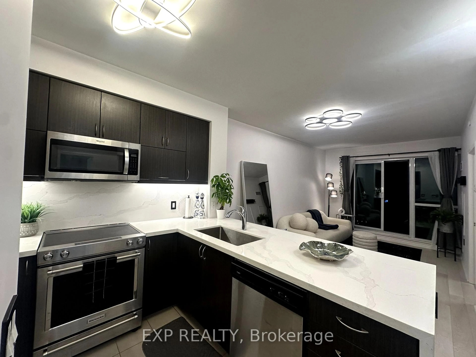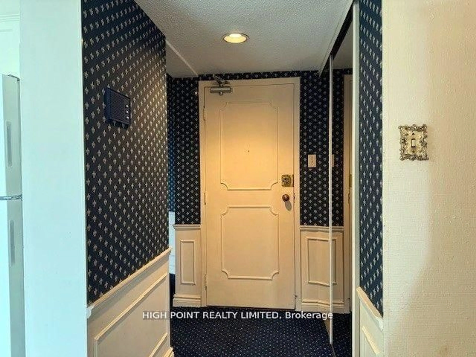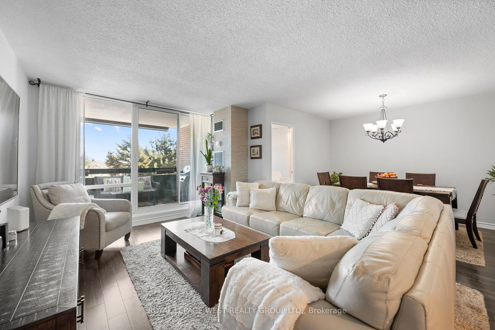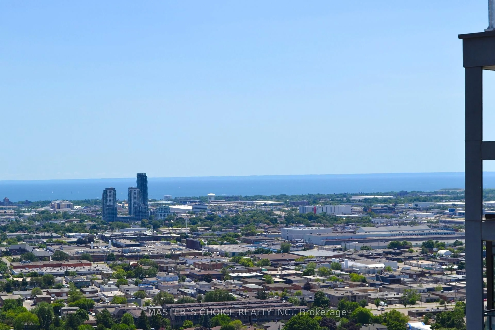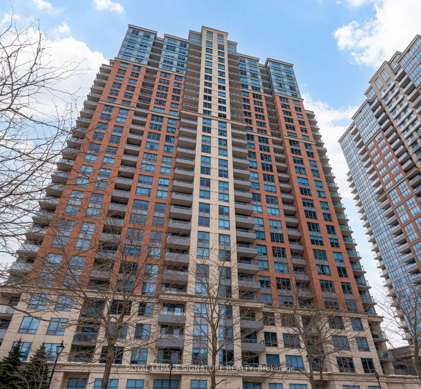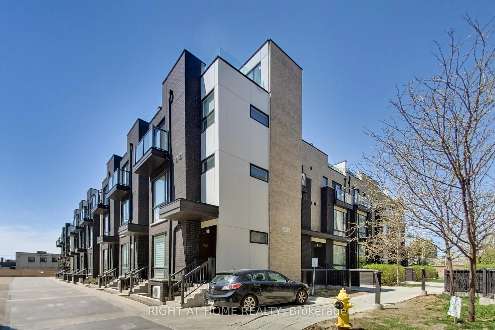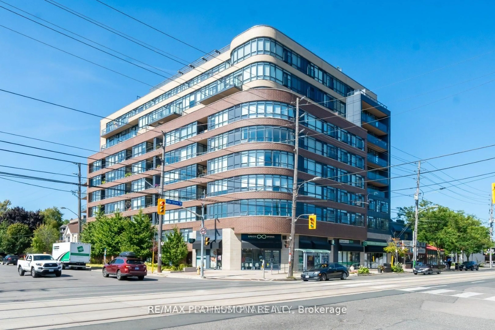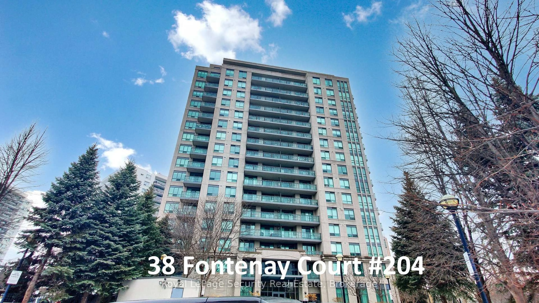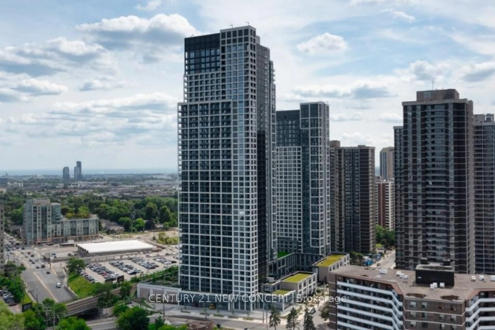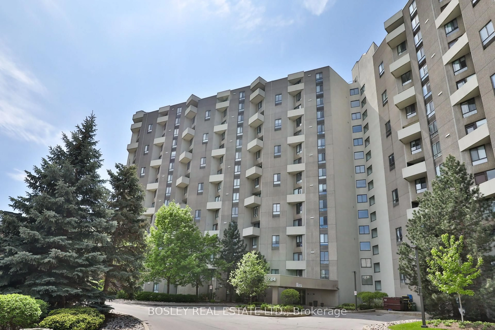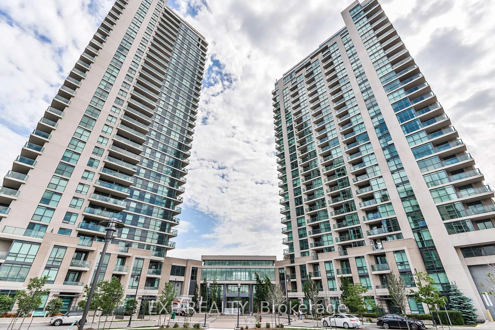235 Sherway Gardens Rd #207, Toronto, Ontario M9C 0A2
Contact us about this property
Highlights
Estimated valueThis is the price Wahi expects this property to sell for.
The calculation is powered by our Instant Home Value Estimate, which uses current market and property price trends to estimate your home’s value with a 90% accuracy rate.Not available
Price/Sqft$826/sqft
Monthly cost
Open Calculator

Curious about what homes are selling for in this area?
Get a report on comparable homes with helpful insights and trends.
+40
Properties sold*
$594K
Median sold price*
*Based on last 30 days
Description
Incredible and fully renovated, super rare 2-Bedroom plus Den, 2 Bathroom suite at One Sherway. One of the best layouts in all of the towers (almost like a 3-Bedroom)! Featuring higher 9-ft ceilings and high quality vinyl flooring throughout the entire unit. Newer modern and open Kitchen with Quartz Countertops and Backsplash. Fantastic Primary Bedroom with two closets (one is a walk-in closet) and a renovated 4-Piece Ensuite Bathroom. The 2nd Bedroom is also quite spacious with a second walkout to the balcony, large closet, and across from the 2nd renovated full bathroom. The multi-purpose Den is a rare separate room and can be used as a home office, sleeping room and more! Enjoy resort-style amenities and steps from upscale Sherway Gardens, TTC, Go Train access, and more. This unit has been updated top to bottom and truly one of the best units at One Sherway. It's a must-see!
Property Details
Interior
Features
Main Floor
Living
5.87 x 3.14Vinyl Floor / Open Concept / W/O To Balcony
Dining
5.87 x 3.14Vinyl Floor / Open Concept / Combined W/Living
Kitchen
3.44 x 2.76Vinyl Floor / Breakfast Bar / Quartz Counter
Primary
3.35 x 2.74Vinyl Floor / W/I Closet / 4 Pc Ensuite
Exterior
Features
Parking
Garage spaces 1
Garage type Underground
Other parking spaces 0
Total parking spaces 1
Condo Details
Amenities
Concierge, Indoor Pool, Party/Meeting Room, Visitor Parking, Exercise Room, Guest Suites
Inclusions
Property History
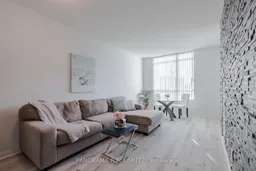 27
27