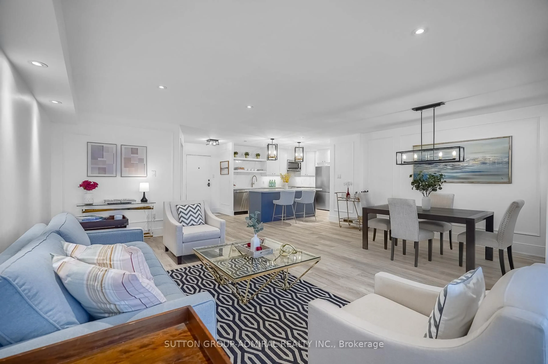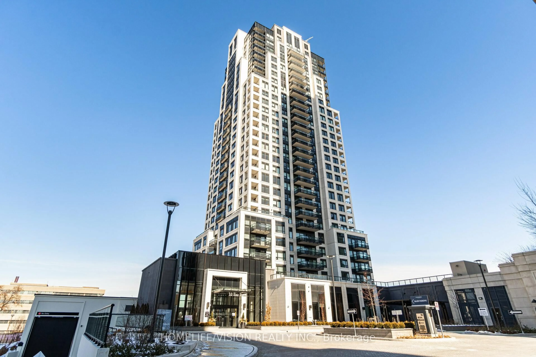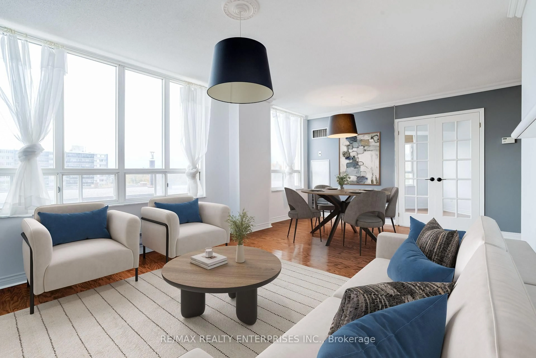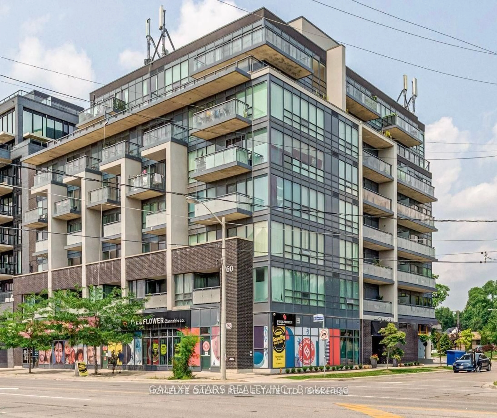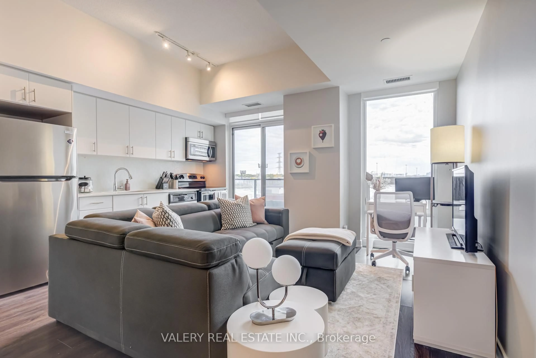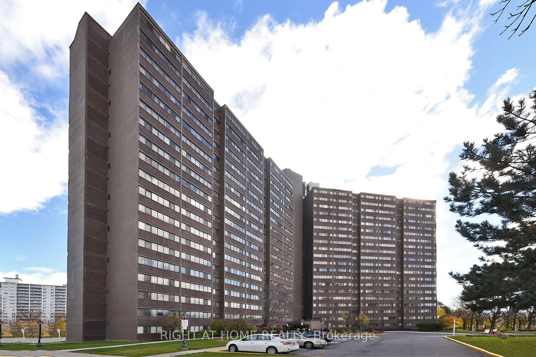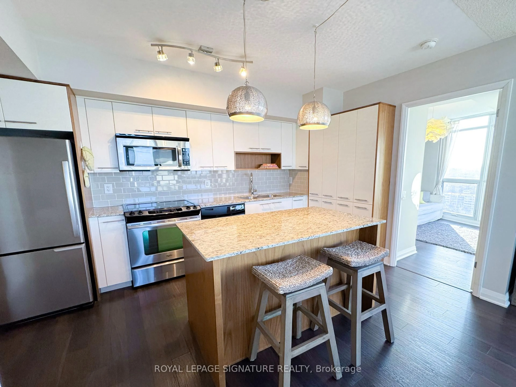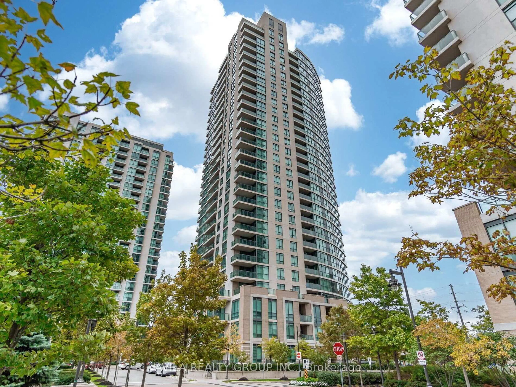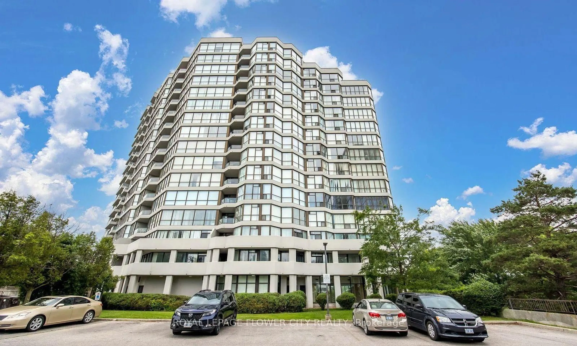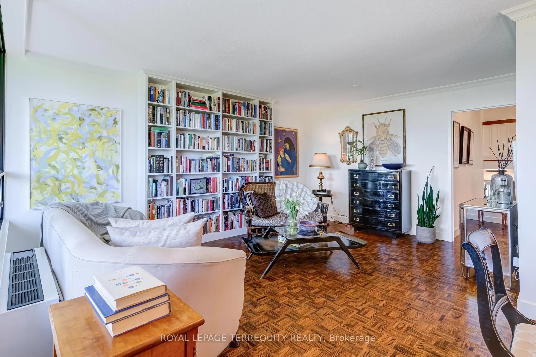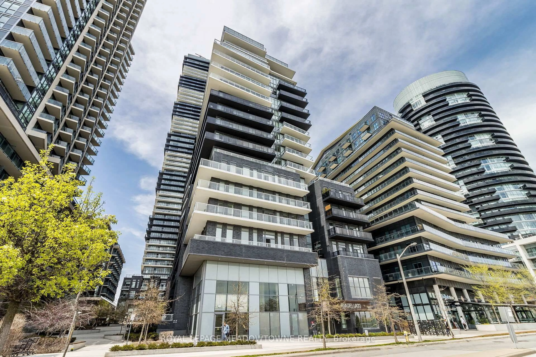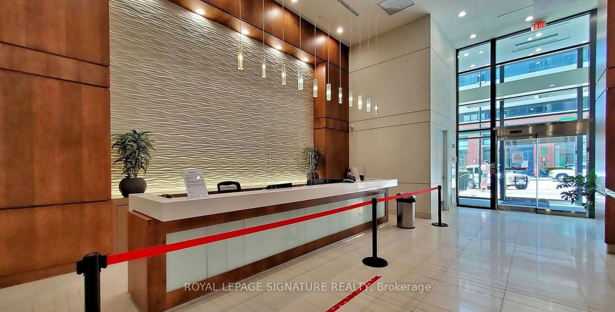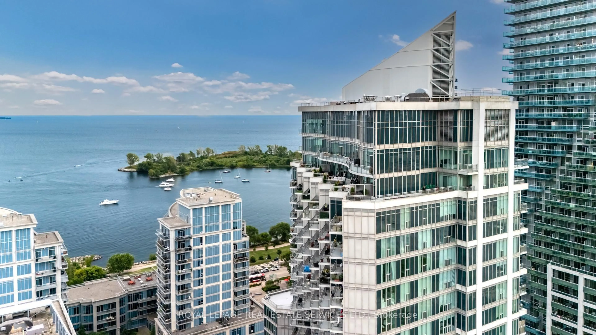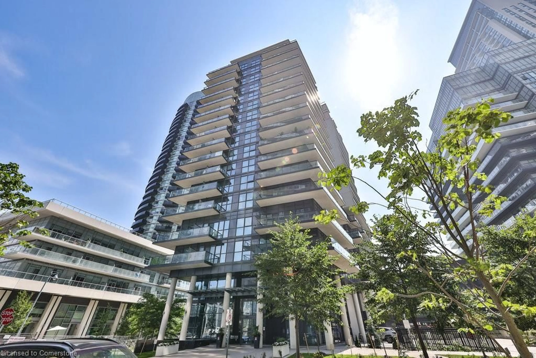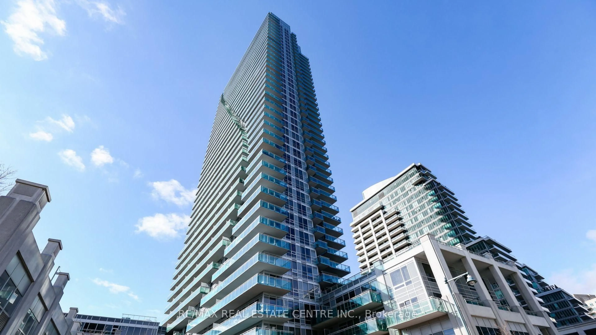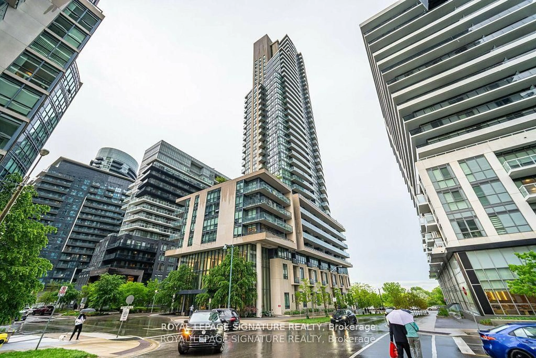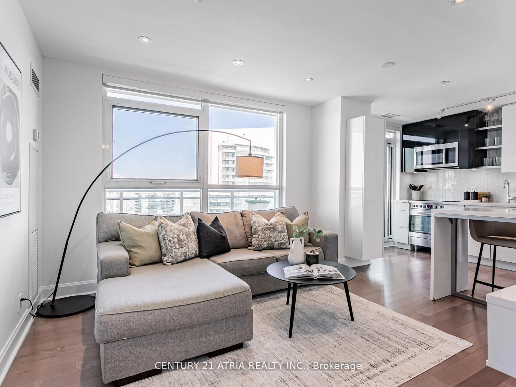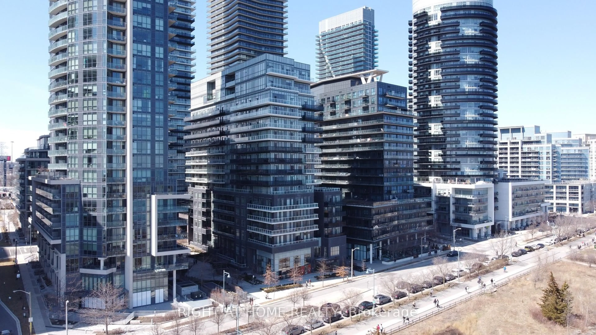Welcome to resort living at The Masters, where everyday comfort meets the luxury, relaxation, and amenities of a high-end vacation retreat. Here, life feels like a permanent escape, all from the comfort of home. Step into Unit C15, where you are immediately welcomed by natural light pouring through the coveted up-split layout. As you ascend into the living room, your eyes are drawn to the expansive windows showcasing breathtaking golf course views. The space feels open, bright, and inviting, seamlessly flowing into the dining area, perfect for everyday living or elegant entertaining. Step out onto the generous balcony and picture yourself sipping your morning coffee or tea, watching the birds and golfers, or enjoying a peaceful evening cocktail as the sun sets over the green. The kitchen is a serene, stylish space featuring crisp white cabinetry, stone countertops, a breakfast bar/island, and stainless steel appliances, ideal for both casual family meals and hosting guests. Upstairs, you'll find a spacious primary bedroom retreat, complete with a walk-in closet and a beautifully appointed 3-piece en suite. The second bedroom is a cozy and versatile space, perfect as a guest room, home office, or creative studio. And yes, dreams really do come true with the generous in-unit storage room. Whether you need space for pantry staples, toys, cleaning supplies, or even your winter tires, you'll find room for it all. With hardwood floors throughout and updated kitchen and bathrooms, this unit is move-in ready for even the most discerning buyer. Life at The Masters is about more than just a beautiful home, it is a vibrant, resort-style community where neighbors become friends. Whether you're working out in the fully equipped gym, enjoying a match of squash, swimming laps in the indoor pool, relaxing by the outdoor pool, attending movie nights, or joining one of the many social clubs, there's always something to enjoy right at your doorstep.
Inclusions: All utilities included - building insurance, common elements, parking, water, heat, air conditioning, hydro and cable TV. Unit inclusions - All existing appliances including stainless steel double door refrigerator, stainless steel build-in dishwasher, stainless steel range and range hood. Washer and Dryer. All window coverings. All light fixtures.
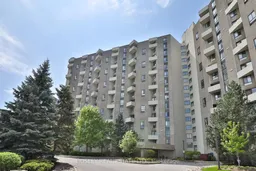 40
40

