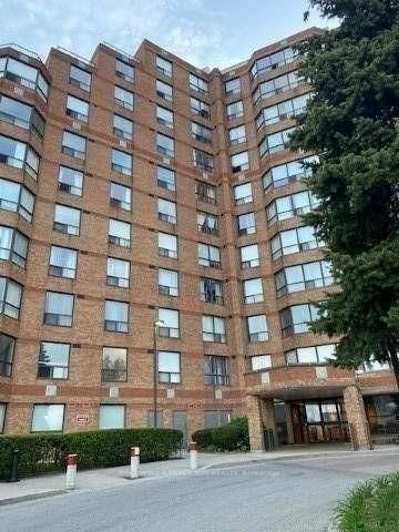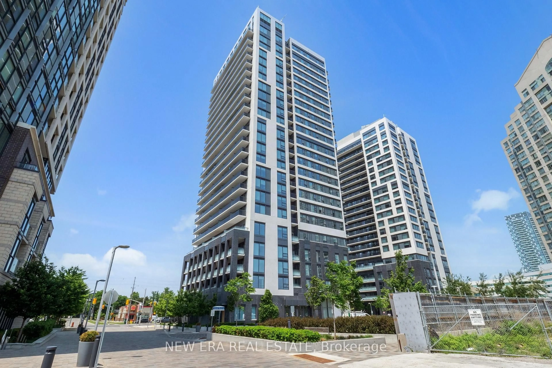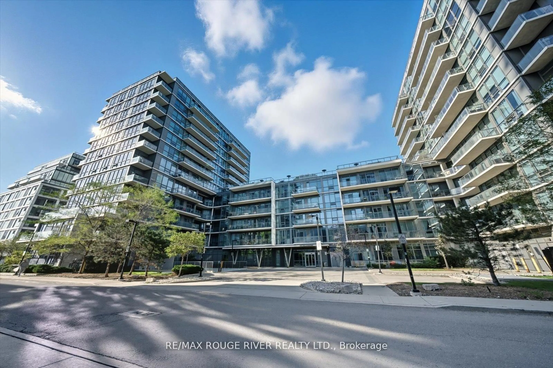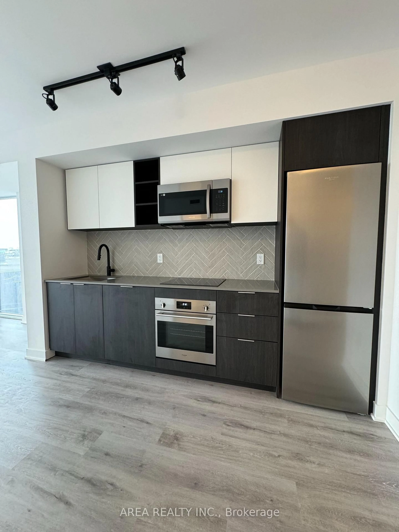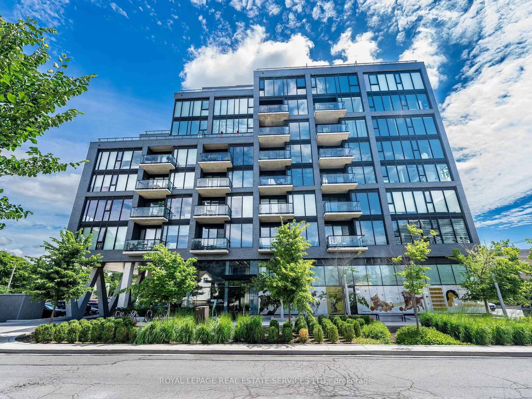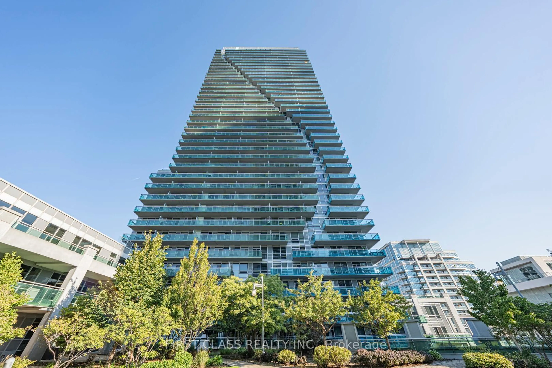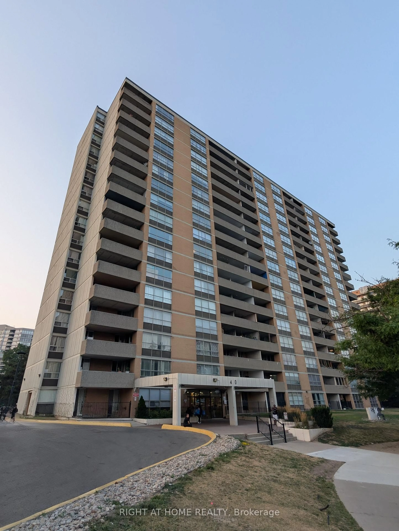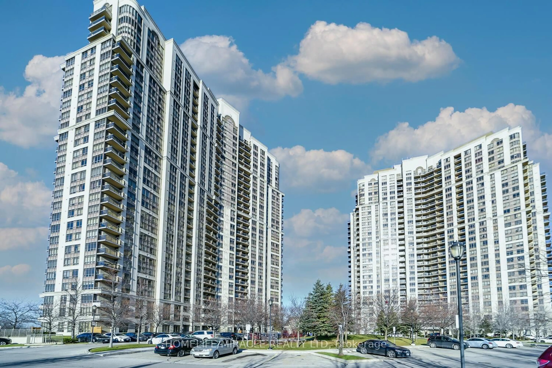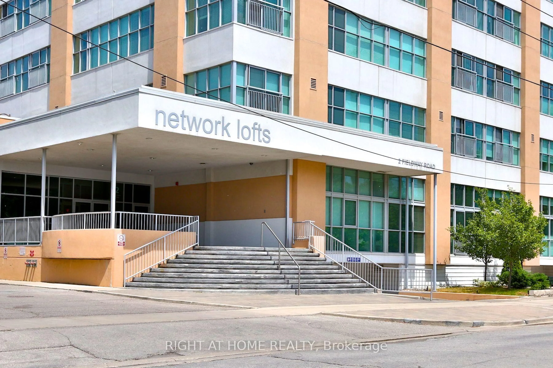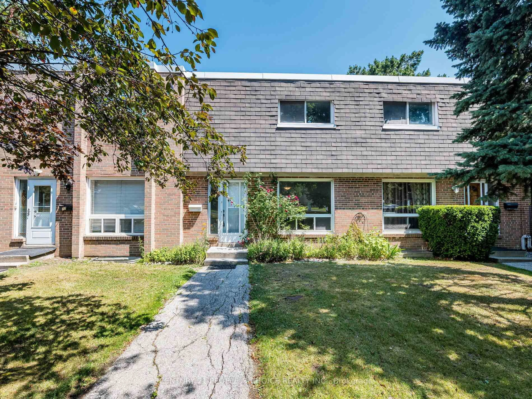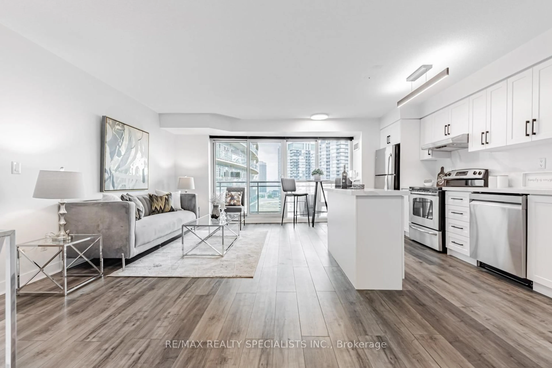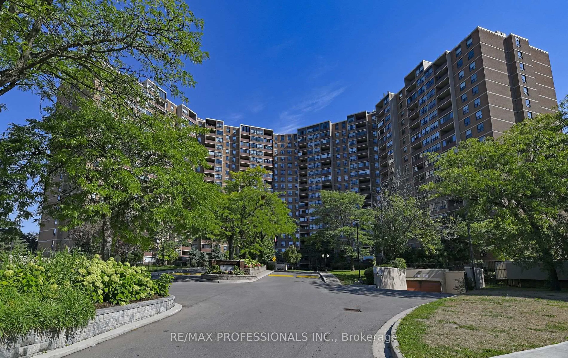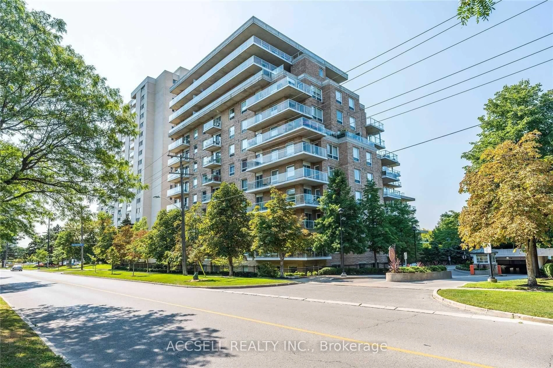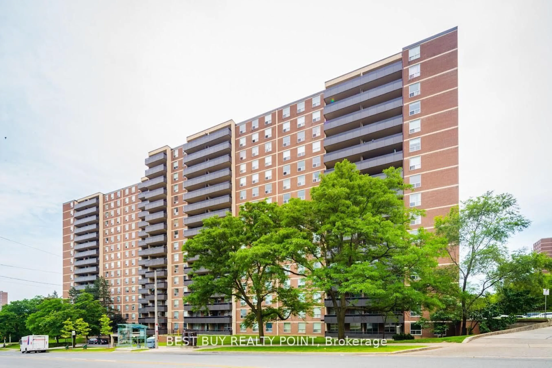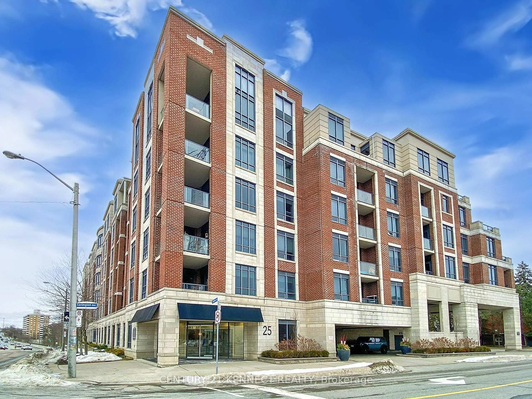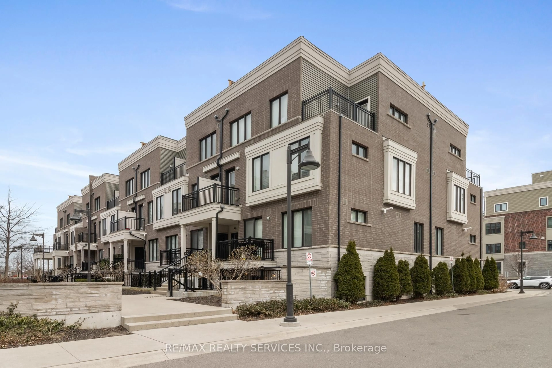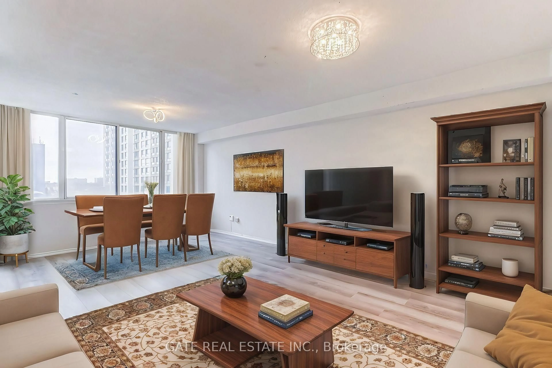Welcome To This Sun-Filled Suite At The Cascades One Located At Kipling & Steeles! This 2 Bedroom + Den / 2 Full Bathroom Suite Provides 1,093 Sq Ft (As Per iGuide Floor Plan)! Open Concept Living Space! Unobstructed North-Facing Views Of Lush Green Space! Renovated White Kitchen Provides Upgraded Stainless Steel Appliances, Quartz Counters, Ceramic Tile, & A Backsplash! Spacious Combined Living & Dining Area! Spacious Primary Bedroom With A Renovated 4-Piece Ensuite Bathroom! The Den Provides For Multiple Uses - Large Enough To Be Converted To A Bedroom, Office Space, And/Or Dining Area! Ensuite Laundry! Upgraded Laminate Flooring & Light Fixtures Throughout! Upgraded 3-Piece Bath In Hallway! Utility Room Makes For Great Storage Space! Minutes Away From Highways 400 & 407, Albion Mall, Shopping, Restaurants, York University, Humber College, Schools, Parks, & So Much More! TTC Buses At Your Doorstep! This Building Is An Amenity Lovers Dream & Includes An Indoor Pool, Gym, Squash Courts, Sauna, BBQ Area, Party Room, Games Room, 24-Hour Security & Concierge, Visitor Parking, & More! Includes The Exclusive Use Of One (1) Underground Parking Space! Low Maintenance Fees & Excellent Value!
Inclusions: Stainless Steel Fridge, Stainless Steel Stove, Stainless Steel Built-In Dishwasher, Range Microwave, Washer, Dryer, All Existing Light Fixtures, All Existing Window Coverings
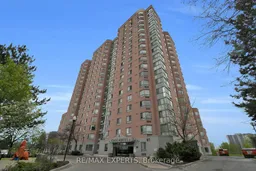 42
42

