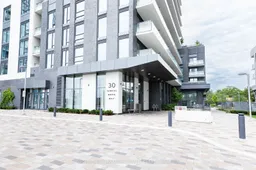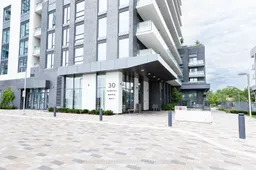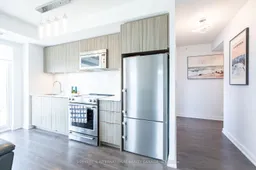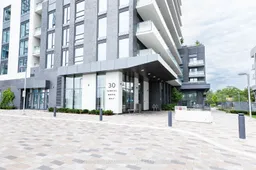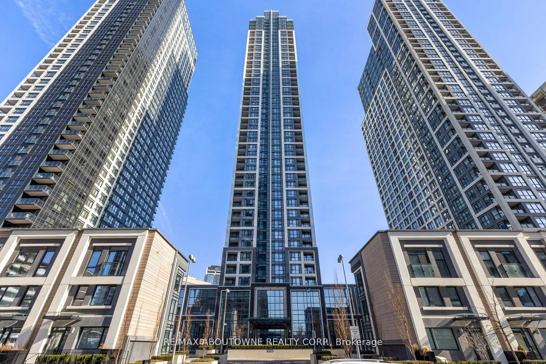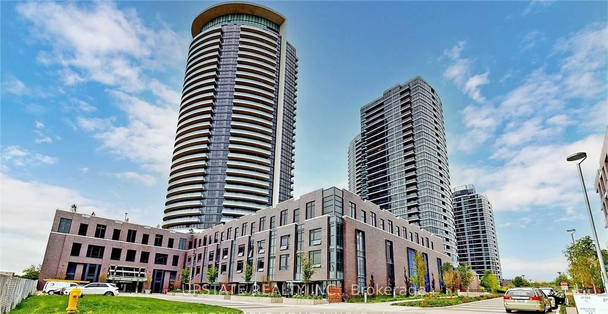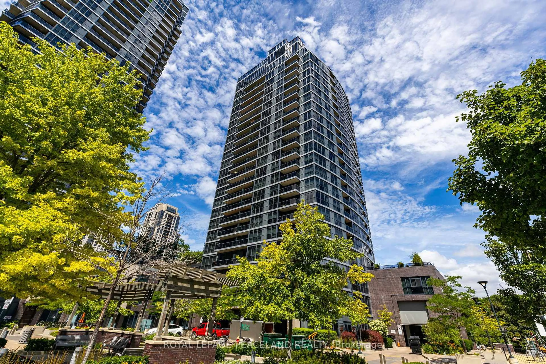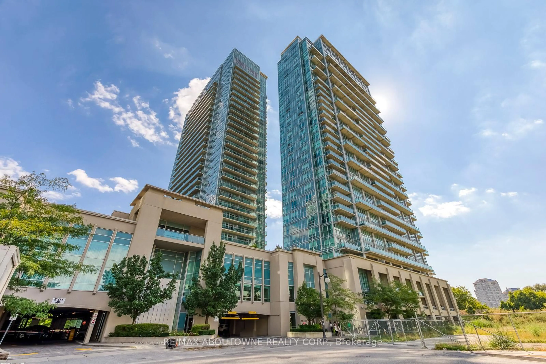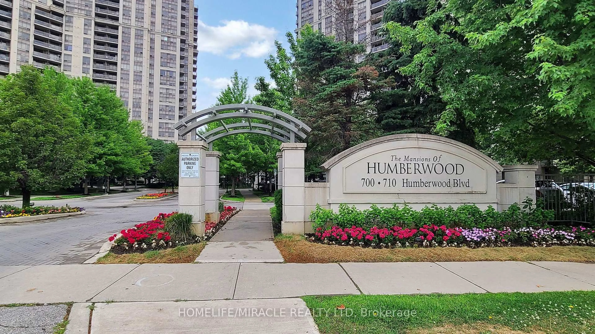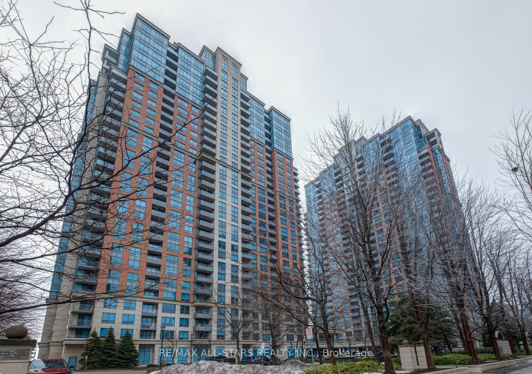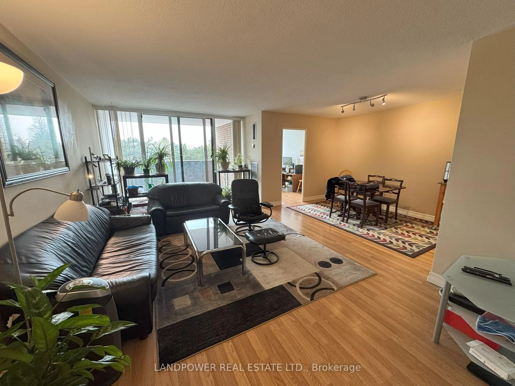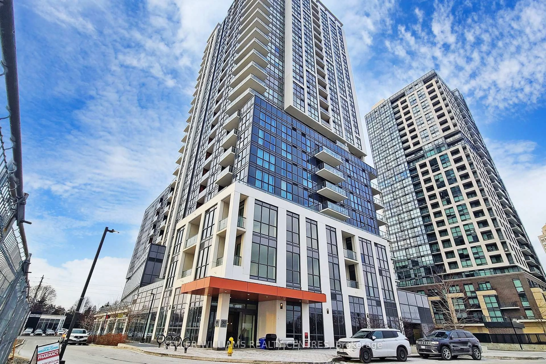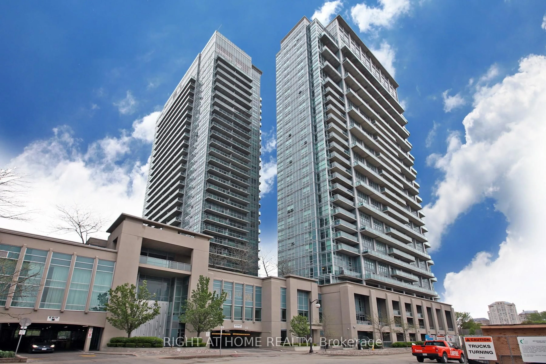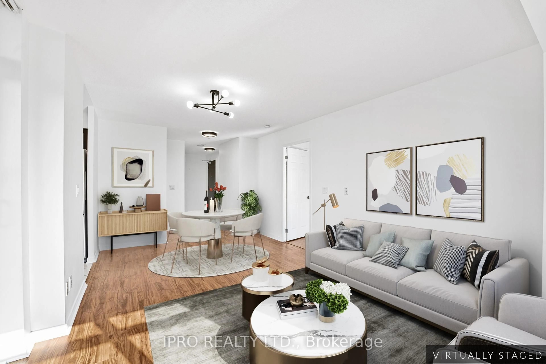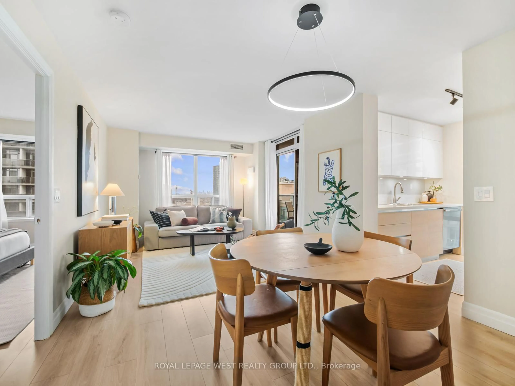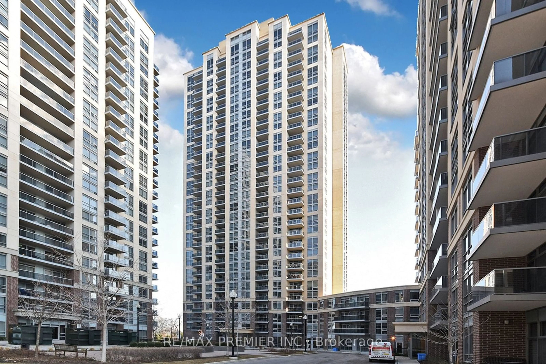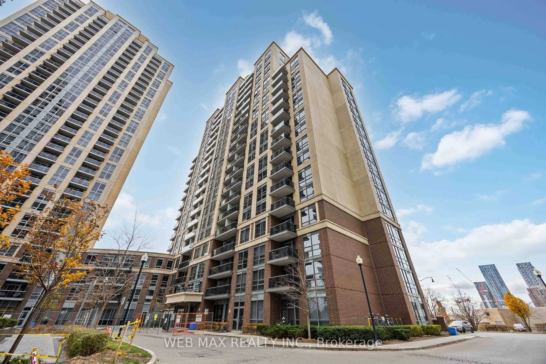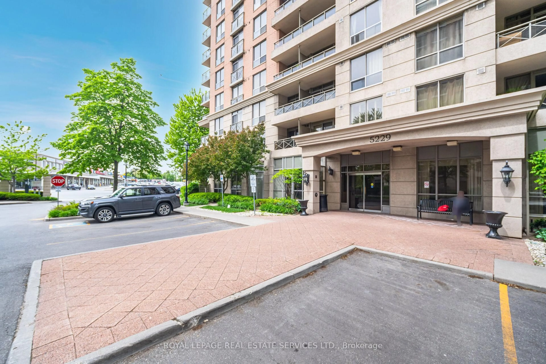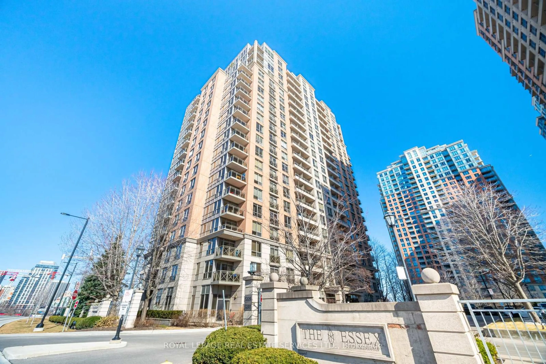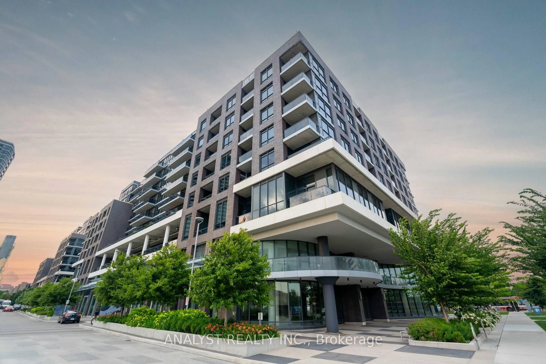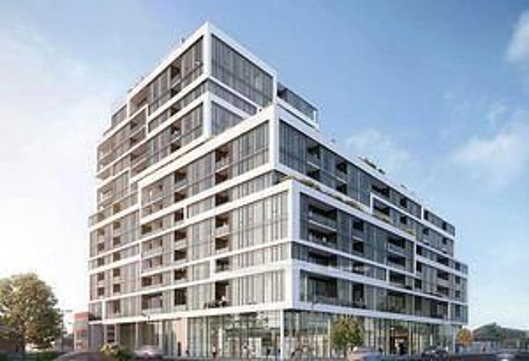Built in 2022, this stunning residential development was thoughtfully designed to blend seamlessly into the historic site of the old Plantation Bowling Alley, creating a unique sense of character and charm. Nestled in a highly sought-after and pedestrian-friendly neighborhood, you'll find all the accessibility of city living right at your fingertips. With Kipling Subway Station and major highways nearby, getting around is effortless. Step inside the sleek and sophisticated lobby and be greeted by a 24/7 concierge providing convenience and security. Keep up with your fitness routine at the fully equipped gym, then host unforgettable gatherings in the inviting party room with a well-appointed kitchen. Head up to the incredible rooftop terrace, featuring BBQs, and panoramic views of the city. This suite boasts sleek and upgraded finishes and offers a contemporary floor plan that is functional and spacious and has storage in all the right places. The kitchen has higher end stainless steel appliances and gleaming quartz countertops. The open concept living and dining rooms provide a modern and stylish aesthetic. Relax in the primary bedroom that comes complete with a full wall of closets and a beautiful four piece ensuite bathroom. The second bedroom, which could double as a home office, is a versatile space that adapts to your needs and there is an additional 3-piece bathroom which is perfect for guests. The well designed laundry area accommodates a full size stackable washer and dryer. From your private balcony, enjoy sweeping tree top views towards the northwest with magnificent sunsets and it is a great place to enjoy the neighbourhood fireworks on holidays. This unit comes with one prime location locker and one incredible parking space arguably the best in the building, right by the elevator, with NO poles and is a direct pull through. Also available for lease W11972696
Inclusions: Fridge, stove, dishwasher, microwave, washer, dryer, all window coverings, all upgraded light fixtures, foyer built-in pantry/storage unit.
