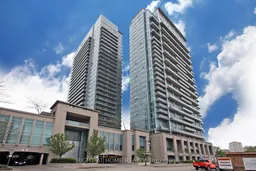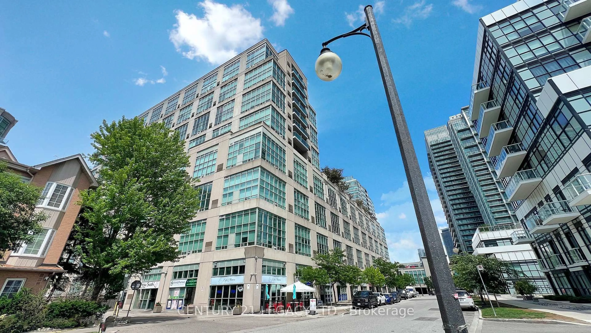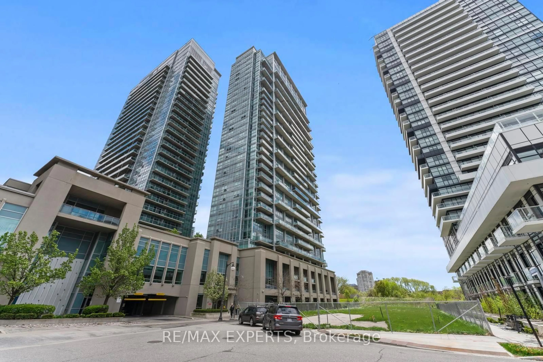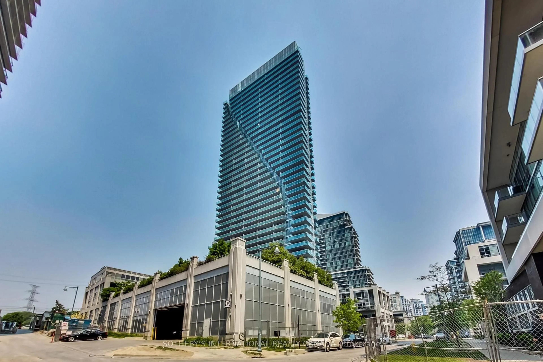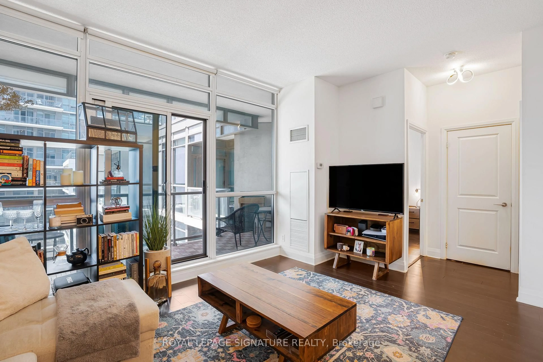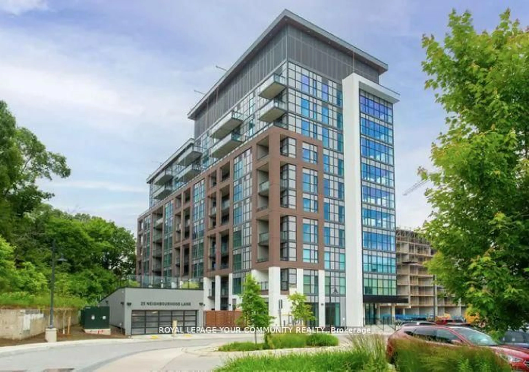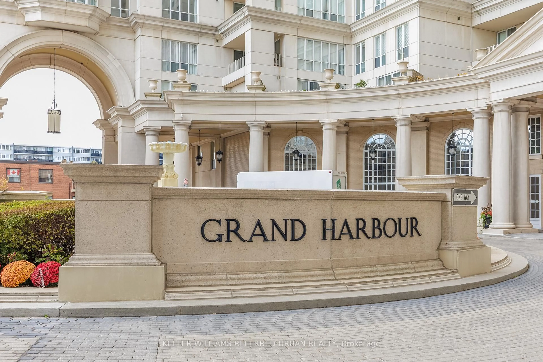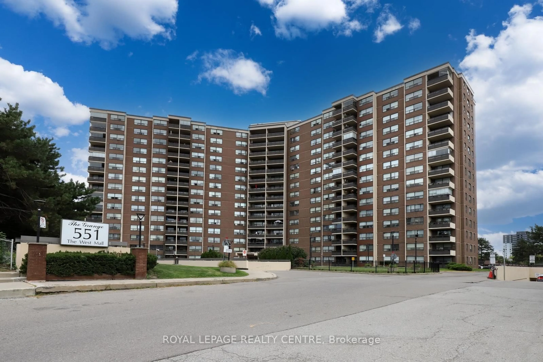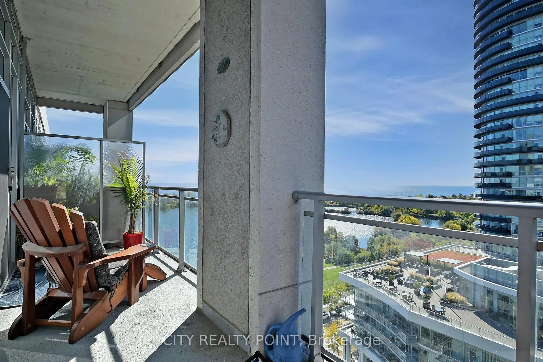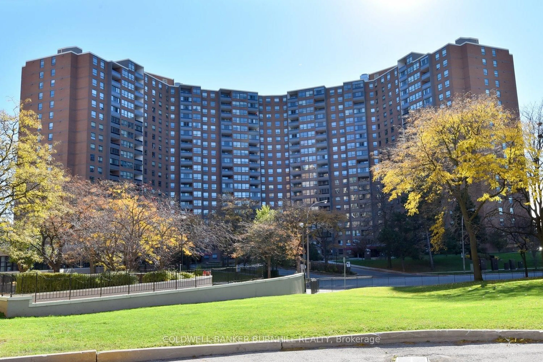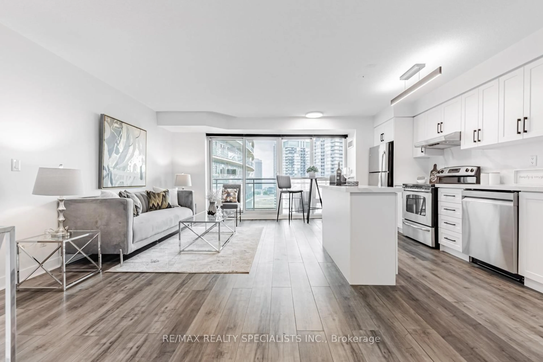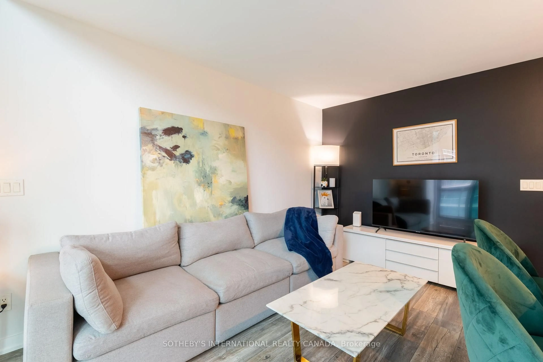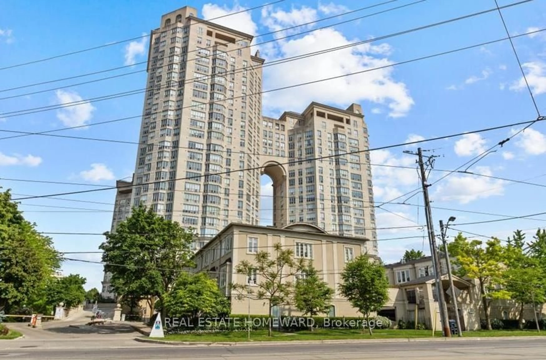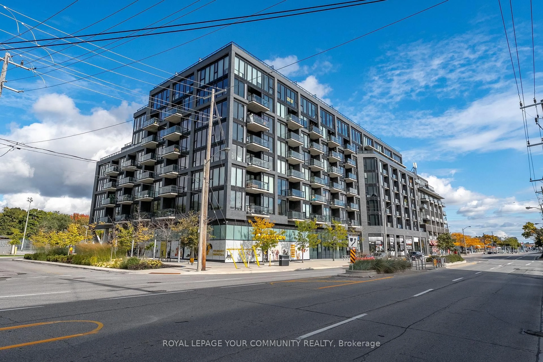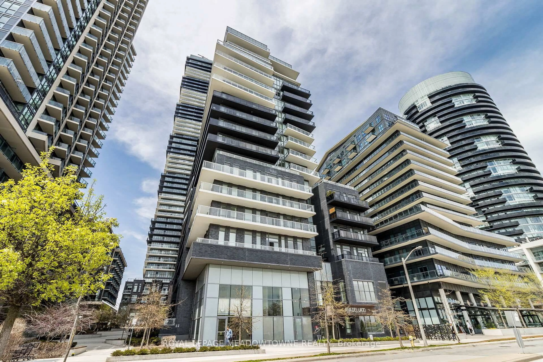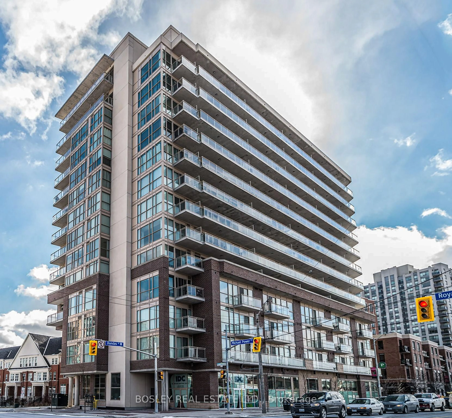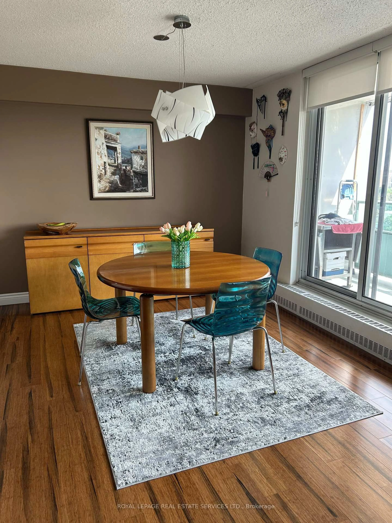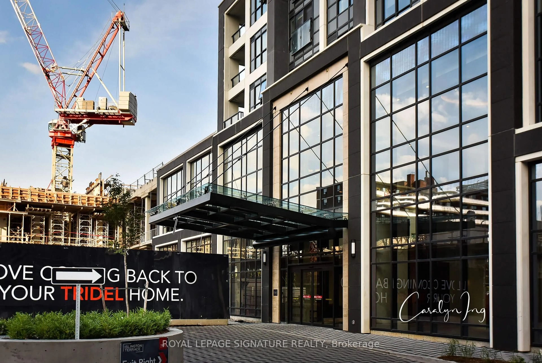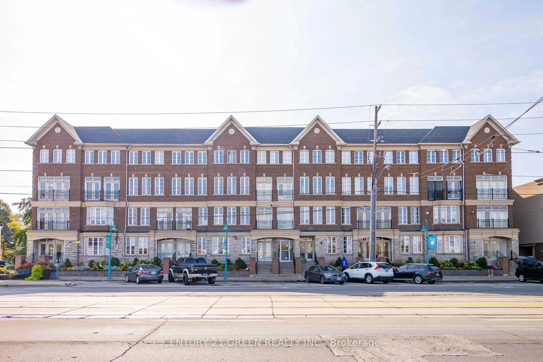Stylish Lakeside Living with Stunning Views. Welcome to Unit 1002 at 155 Legion Rd N! Step into this beautifully upgraded 1-bedroom + den condo offering breathtaking southeast views of the lake and city skyline from two private balconies. Perfectly positioned in the heart of Mimico, this sun-filled unit combines modern elegance with cozy charm. Highlights Include: Open-concept living with a striking stone accent wall and custom built-in shelving. Modern kitchen featuring stainless steel appliances, a sleek island, and a premium Fisher & Paykel fridge. Upgraded flooring, fresh paint, and soaring 9 ft ceilings throughout. Spacious den ideal for a home office or guest space. Stylish bathroom with contemporary finishes. In-suite laundry for added convenience. Resort-Style Amenities: Access to the exclusive Mimico Creek Club with sauna, media room, guest suites, and BBQ areas. Pet-friendly building with a strong sense of community. Steps to waterfront trails, parks, marina, transit, and vibrant local shops. Maintenance Fees: covering heat, water, insurance, parking, and more! Whether you're a first-time buyer, downsizer, or investor, this unit offers the perfect blend of luxury, location, and lifestyle.
Inclusions: Existing Fridge, Stove, Bin Dishwasher, Bin MicrowaveFan, washer, dryer, Built-in cabinets in Living room.
