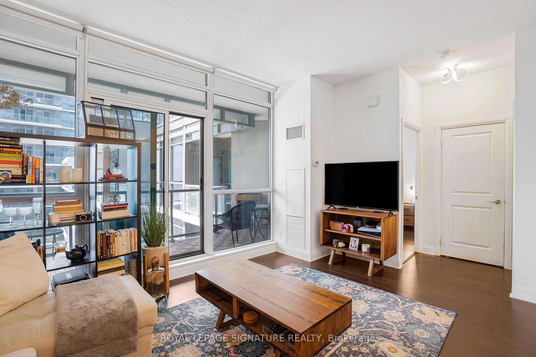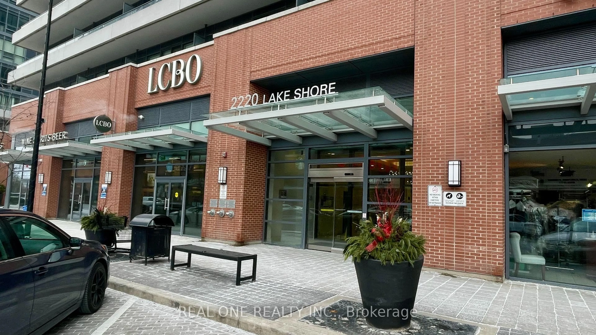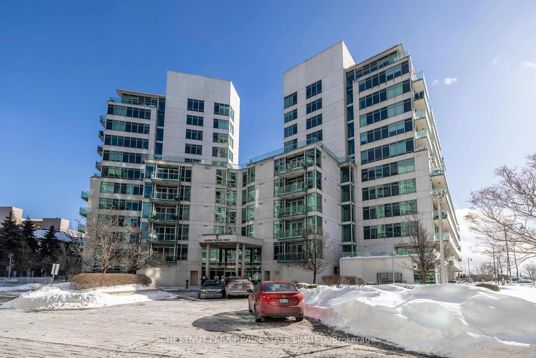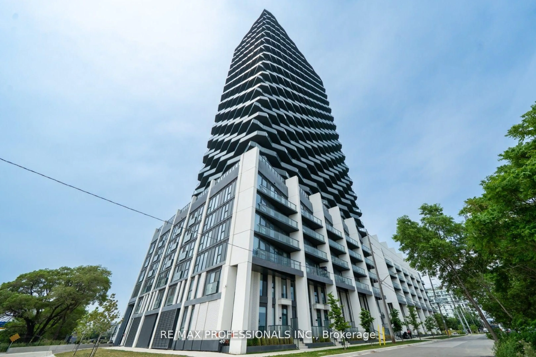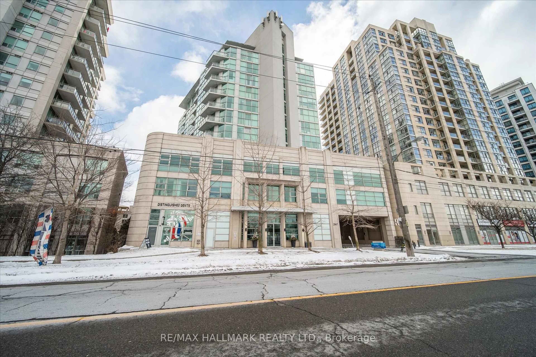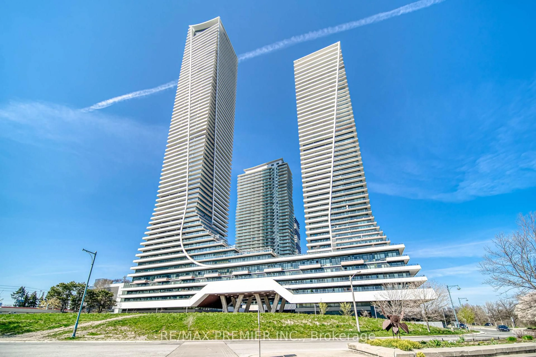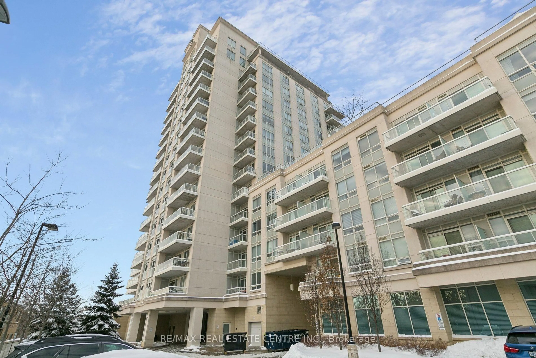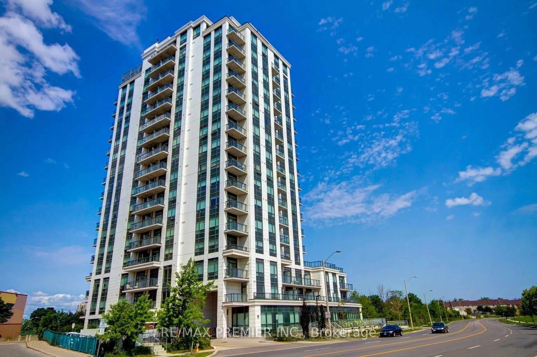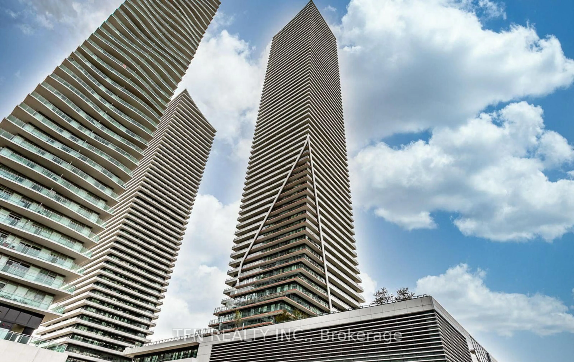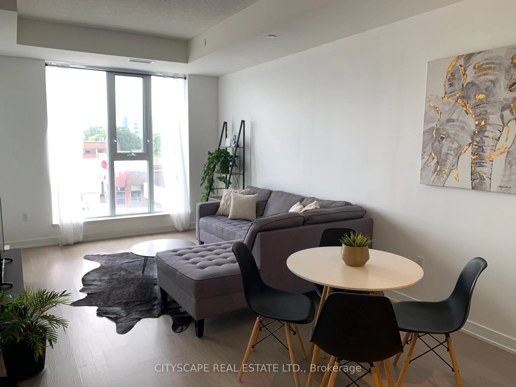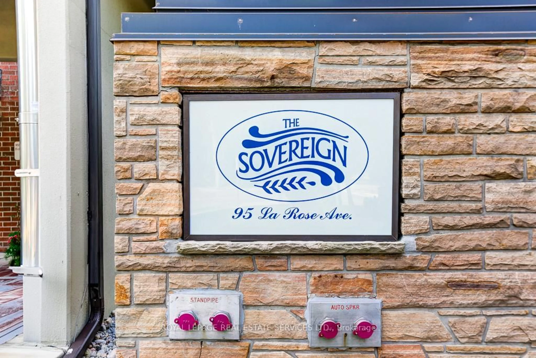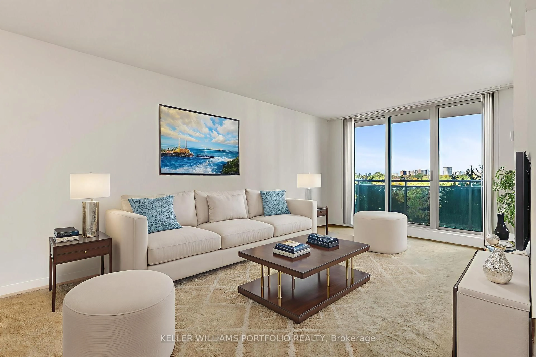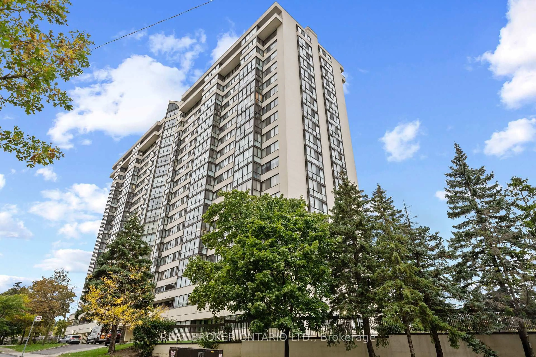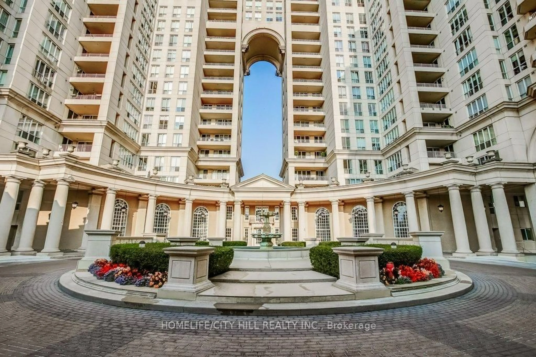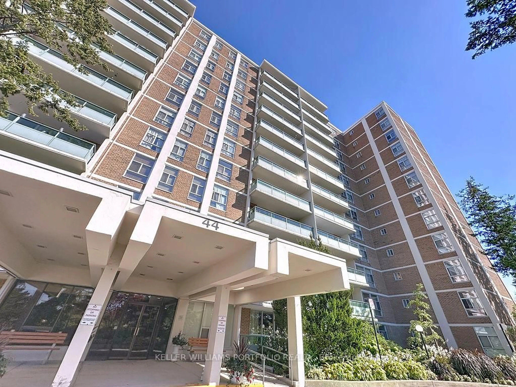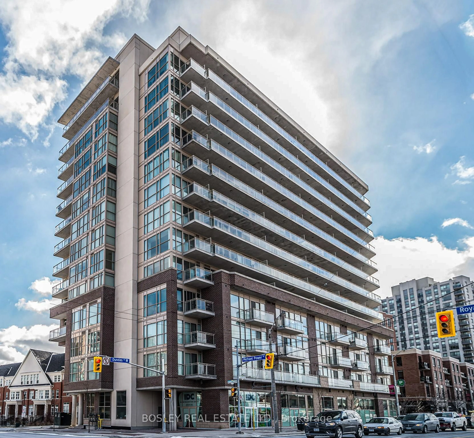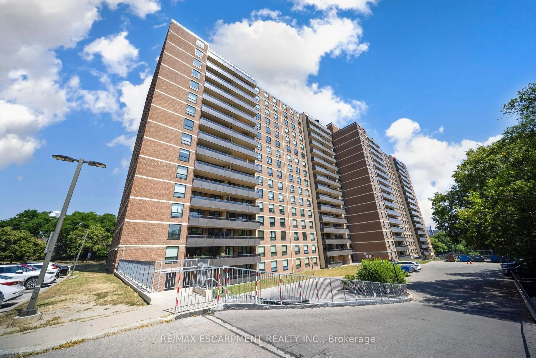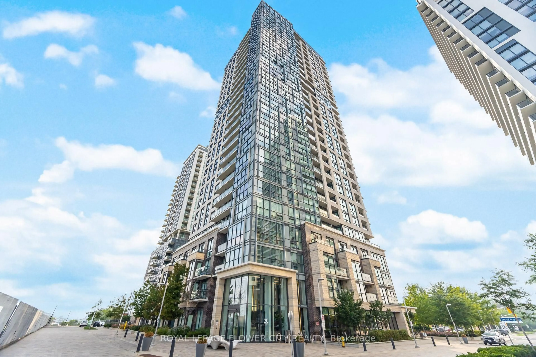Welcome home to the prestigious Queensway Park Condos building! This thoughtful layout maximizes the space perfectly - room to comfortably live, dine, entertain, work from home, and enjoy outdoor space on your balcony! Premium finishes throughout and plenty of storage within the unit & in the locker. Floor to ceiling windows drench the unit in natural light and the built in blinds offer easy privacy on demand (blackout blinds in the bedroom!). This rarely offered corner unit has all the accessibility benefits of living on a main road, while still enjoying the peaceful views of the park from your unit. Easy access to transit, GO station, Gardiner & Highway 427, and very walkable to all shops and entertainment - or a quick bike ride to Humber Bay Park to enjoy the water! This building is very well managed and maintained with all the amenities you need. Gym, concierge, visitor parking, party room, product library, hobby room, dog wash station, kids playroom, and more! Enjoy views of Queensway park and the greenspace outside your door - baseball diamond, tennis courts in the summer and a skating rink in the winter! This is one of the best opportunities for condo living in Etobicoke - you don't want to miss it!
Inclusions: Appliances (Built in Fridge / Built in Dishwasher / Stove, Microwave, Washer&Dryer Combined), Centre Island & Stools, Built in Blinds, Existing Light Fixtures
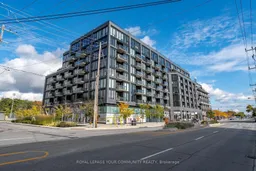 24
24

