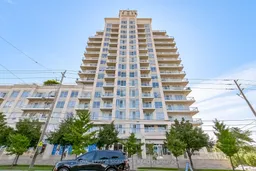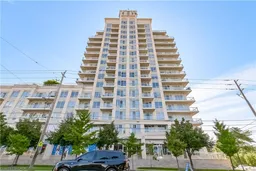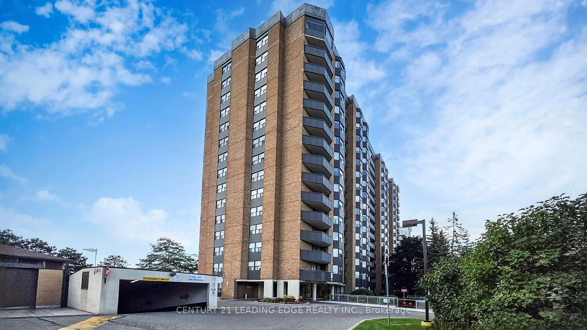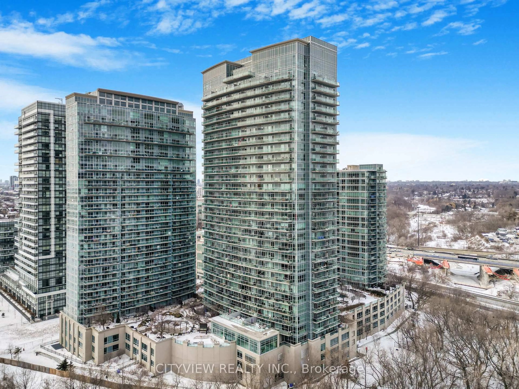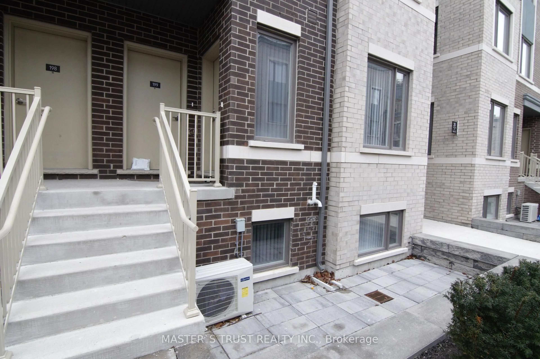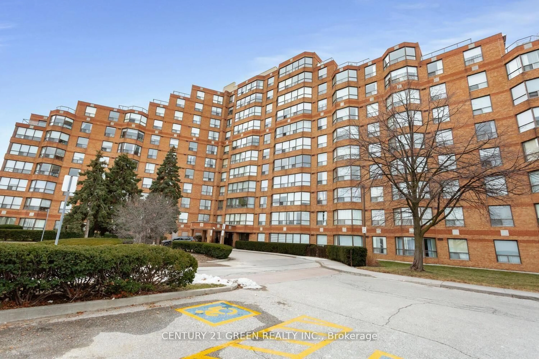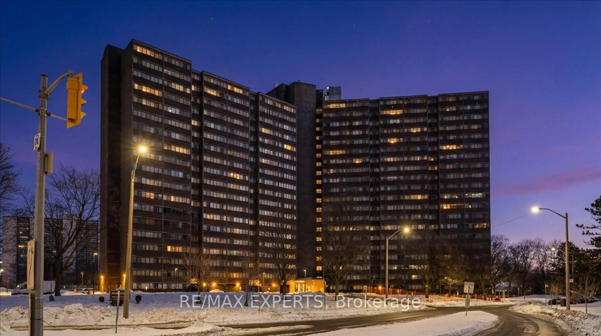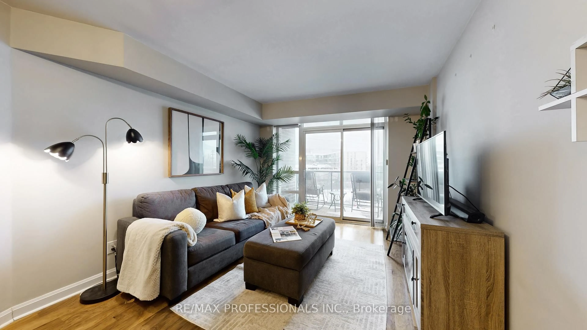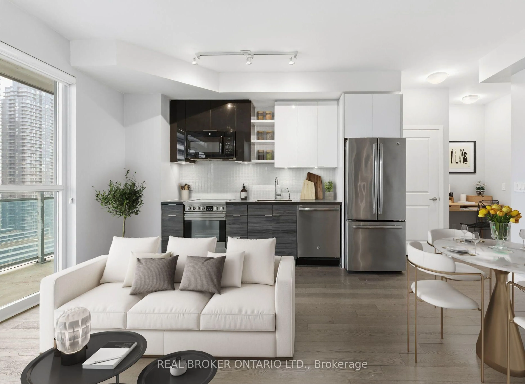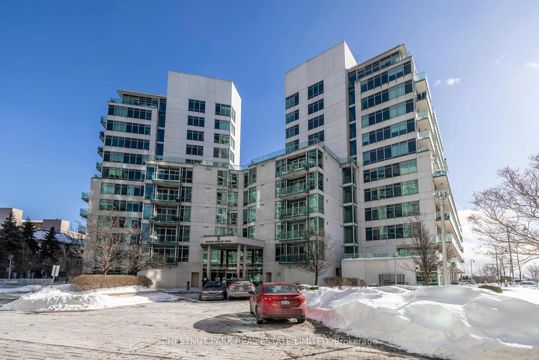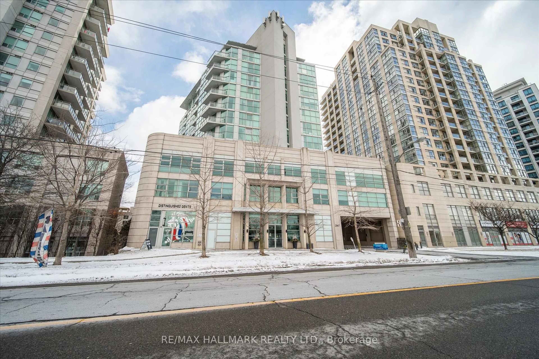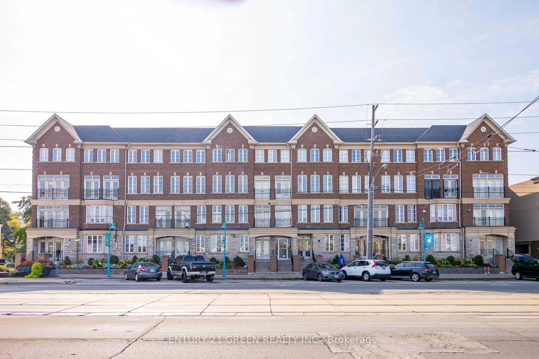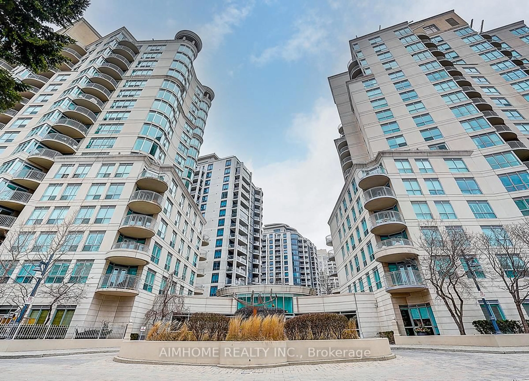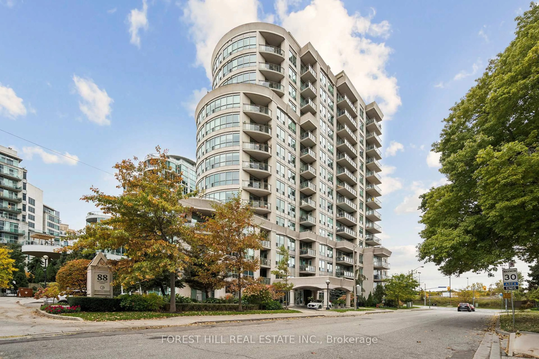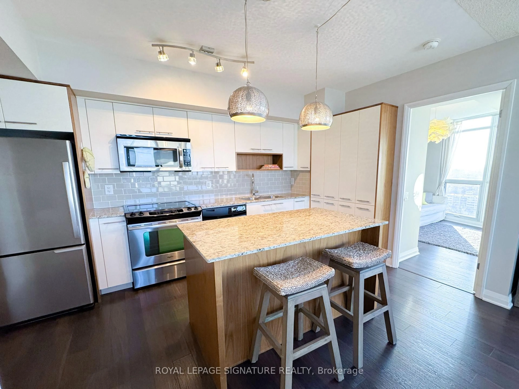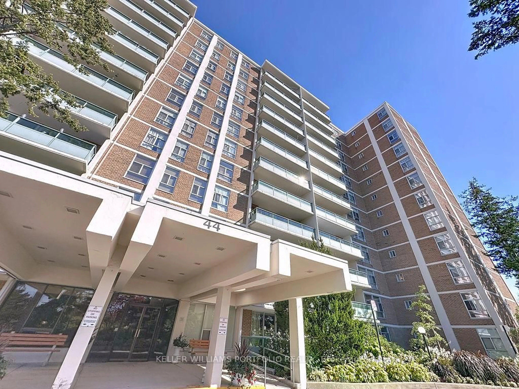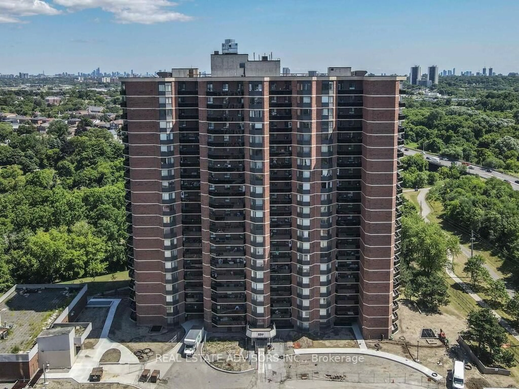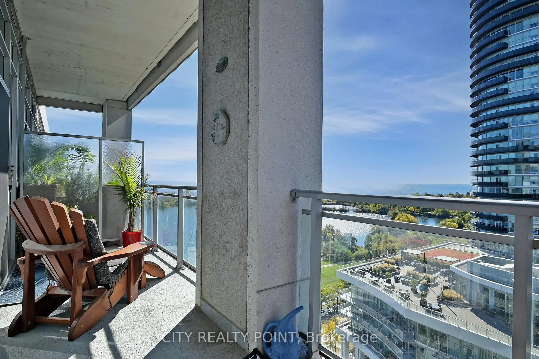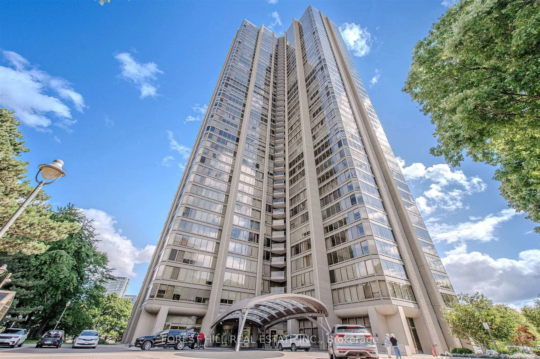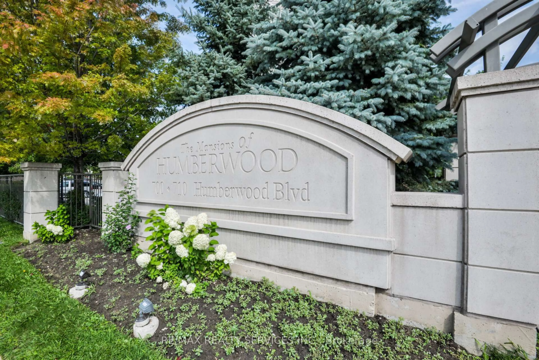Welcome to Aquaview Condominiums -- Discover this spacious and bright 1+ Den unit, ideally situated near Lake Ontario, adjacent to Marie Curtis Park and just steps from Long Branch GO Station for easy commuting. Approximately 795 sqft. of interior space plus a 48 sqft. south-facing balcony, this sunlit suite features: Primary Bedroom with a walk-in closet and a private 4-piece ensuite, Additional 3-piece bathroom for guests, Versatile Den, perfect for a home office or guest space, Open-concept living, dining and kitchen area -- ideal for entertaining. Stylish kitchen with granite countertops, breakfast bar and stainless steel appliances including fridge, stove, built-in microwave and built-in dishwasher. Ensuite Laundry with Washer/Dryer. Included: One underground parking space. Luxury Amenities: Party Room, Exercise Room, Concierge and Stunning rooftop deck/garden with BBQs, hot tub and seating area with lake views. Location Highlights: Steps to Long Branch GO, Transit, parks, children's playground, waterfront trails and Lake Ontario. Minutes to golf courses, local dining and shops. Don't miss this exceptional opportunity to live in a serene, well-connected waterfront community and make this condo your new home! A Must See!
Inclusions: {S/S - Fridge, Stove, Built-in Dishwasher, Built-in Microwave}, White Stacked Washer and Dryer, All ELFS, All Window Coverings and 1 parking. All appliances are being sold in "AS IS" condition.
