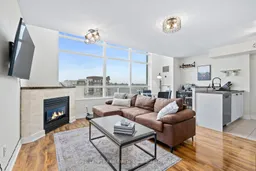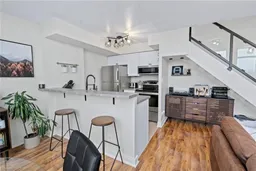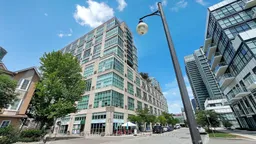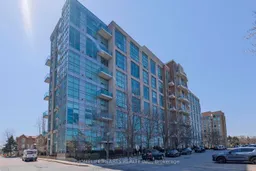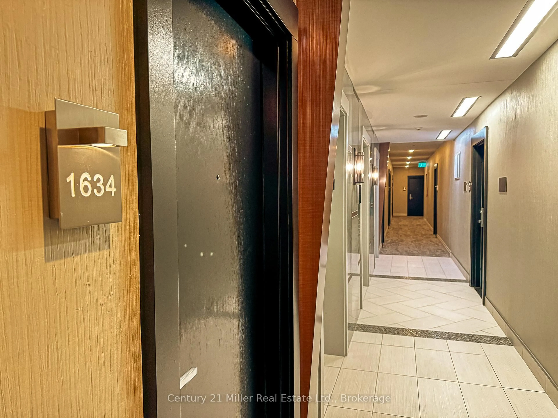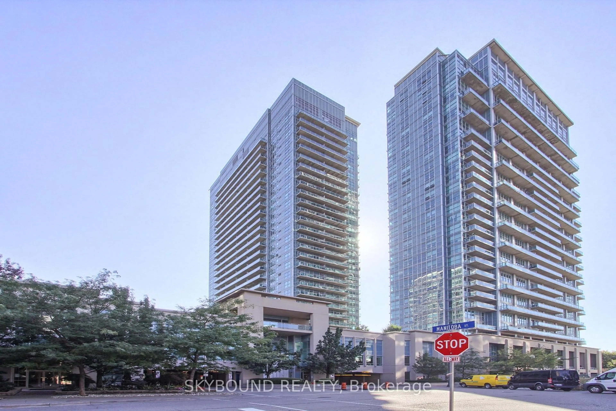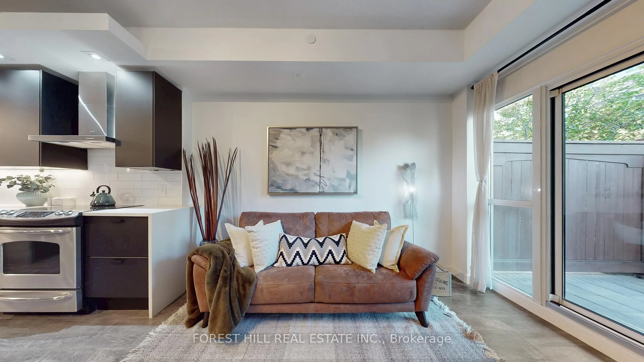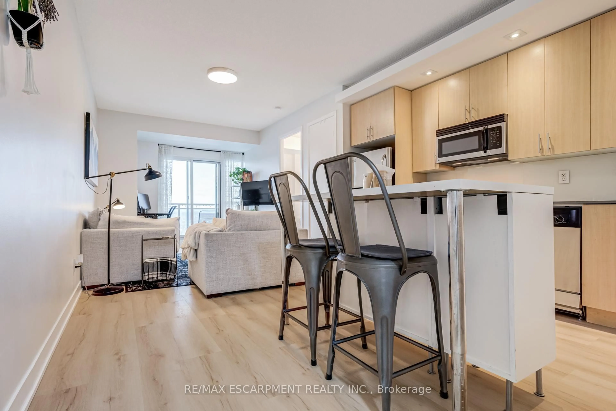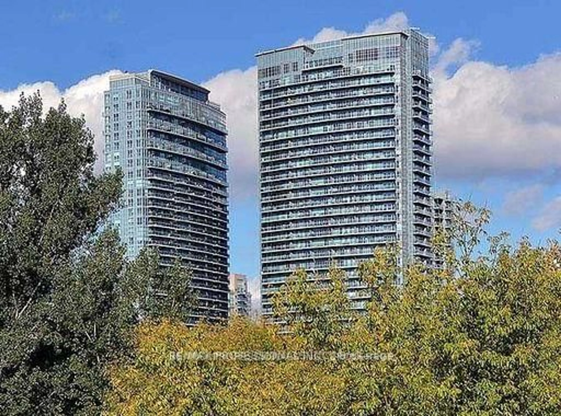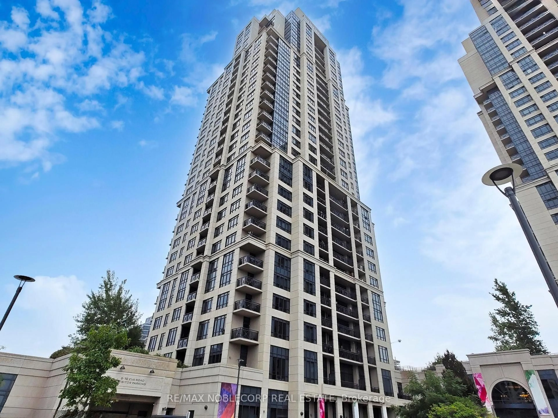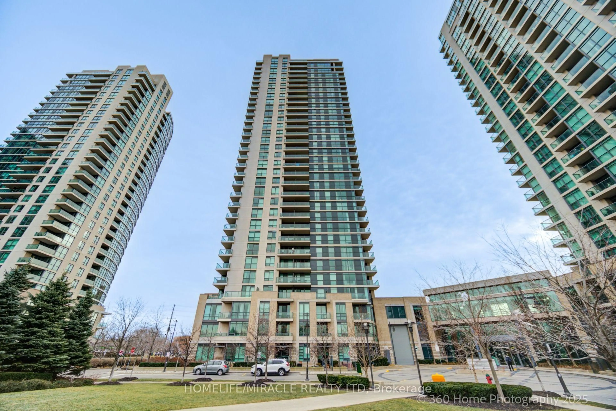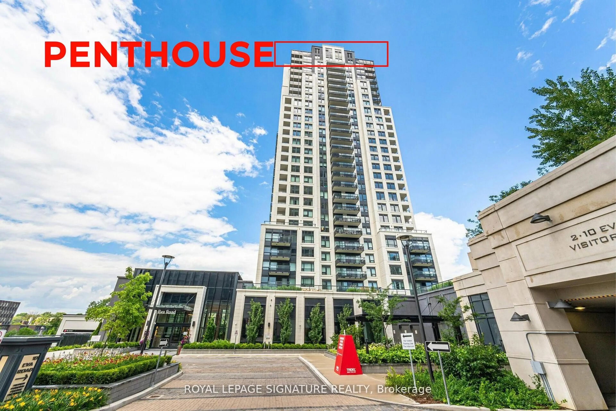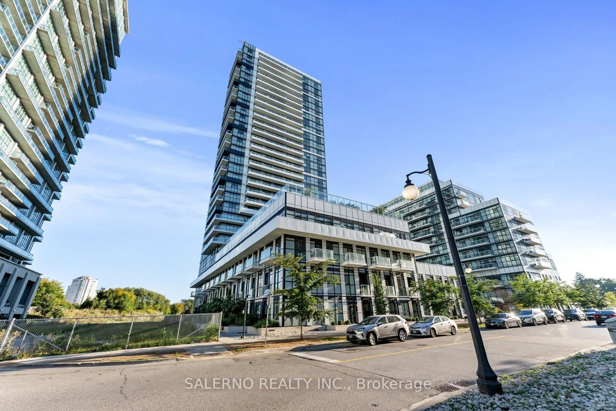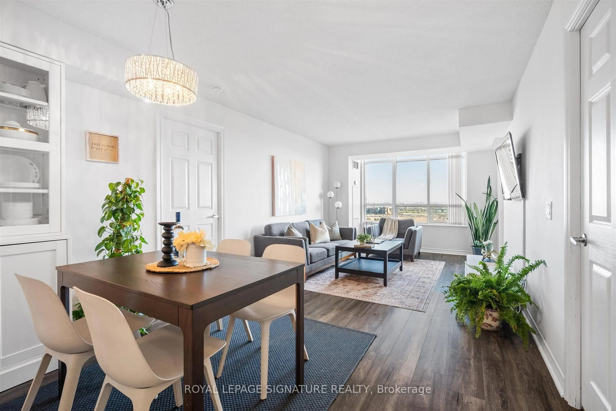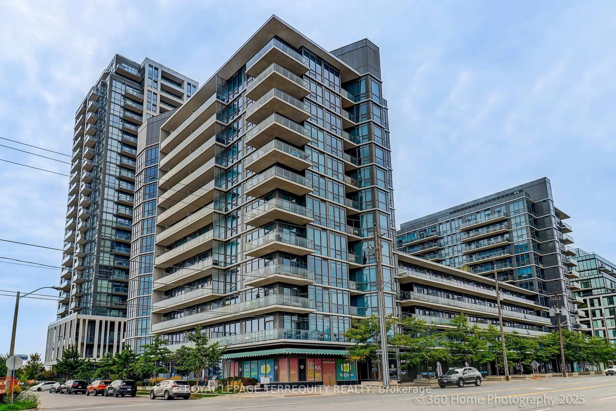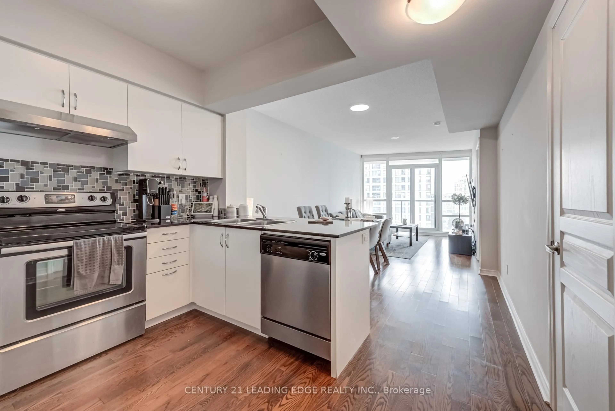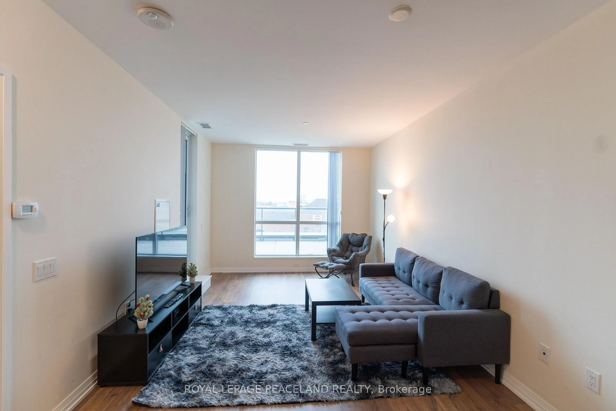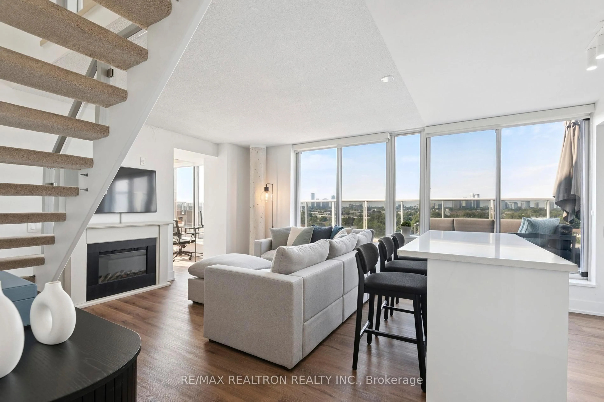Experience stylish, carpet-free, two-storey loft living in this beautifully renovated, just under 800 sqft, 1-bedroom, 1-bathroom home located in the highly desirable and quiet Mystic Pointe neighbourhood. A stunning 17-foot floor-to-ceiling window spanning both levels fills the unit with natural light throughout the day. The open-concept main floor features a spacious living room with a cozy gas fireplace, a dedicated dining area with expansive city views, and a tastefully updated kitchen complete with stainless steel appliances, breakfast bar, newer countertops, a deep sink, custom backsplash, and updated hardware (2023). Upstairs, the generous bedroom offers a 4-piece ensuite bathroom, a good-sized closet, and convenient ensuite laundry. The unit includes one parking space and one locker for added convenience. Residents enjoy a full suite of amenities, including a gym, shared terrace with BBQs, party room, games room, security, and visitor parking. Water and gas are included, making this a truly worry-free home. Extras: Updated light fixtures in the living room and kitchen (2023), smart light switches, smart thermostat, main-floor baseboards (2023), and monitored alarm system. Situated across from a beautiful park and just minutes to Humber Bay, Sunnyside Beach, shopping, restaurants, and the Humber Bay East Trail. Enjoy easy access to the Gardiner Expressway, or skip the traffic and take advantage of nearby Mimico GO with quick connections to Exhibition Place, Union Station, and more!
Inclusions: All ELFs, All S/S Appliances (Fridge, Dishwasher, Stove, B/I Microwave/Range Hood), Washer, Dryer, Blinds, White Wardrobe Organizer in the Bedroom, and Metal Rod Above Brown Dresser in the Bedroom.
