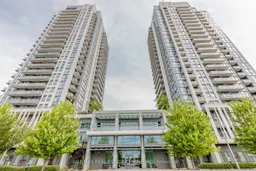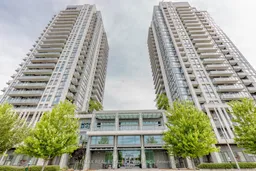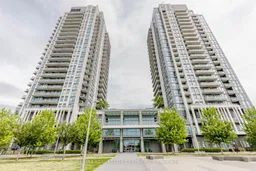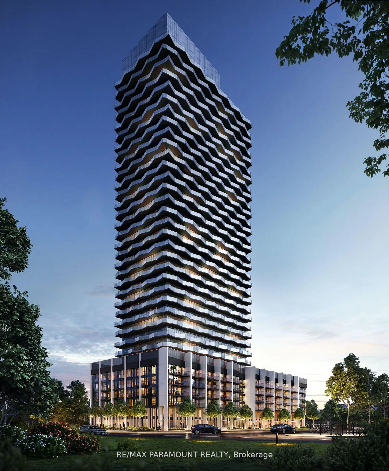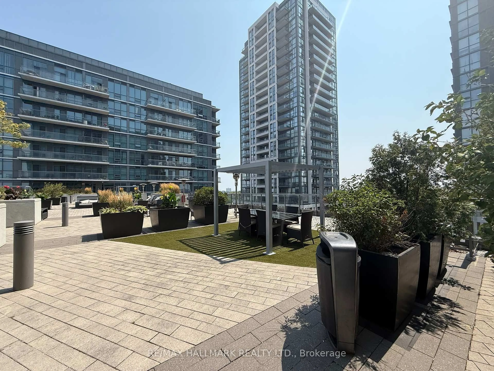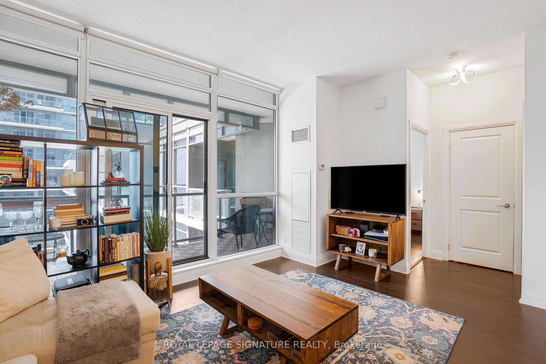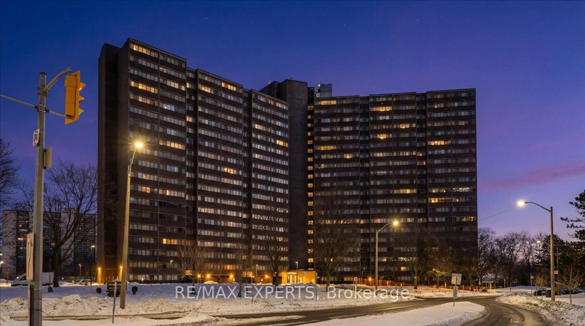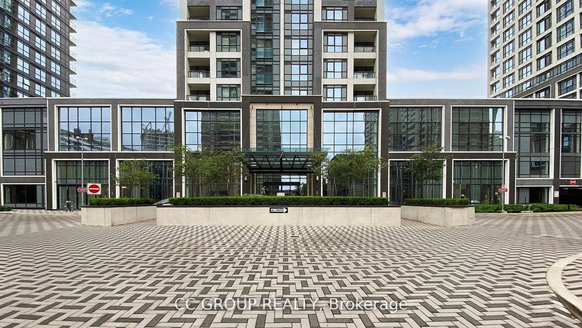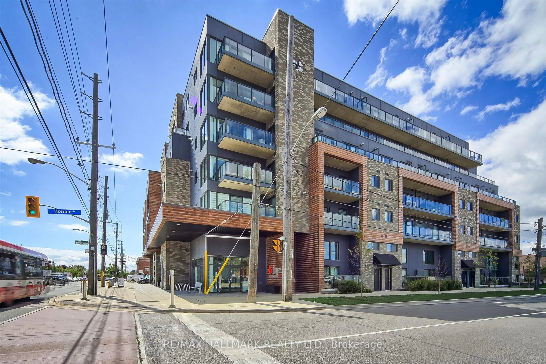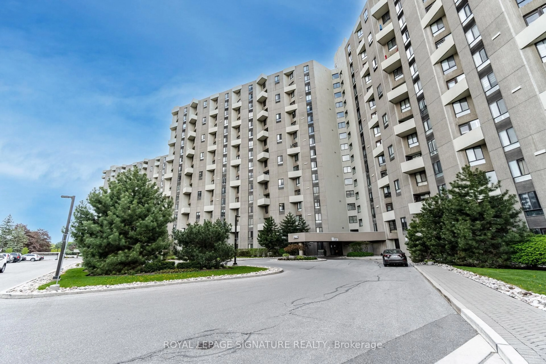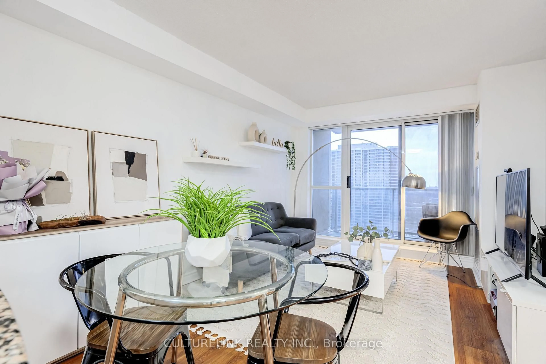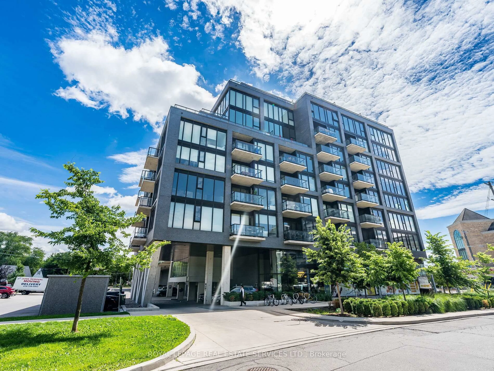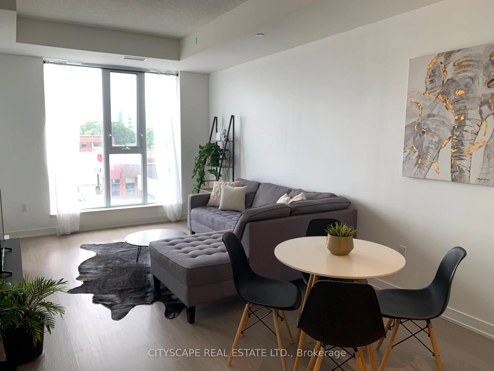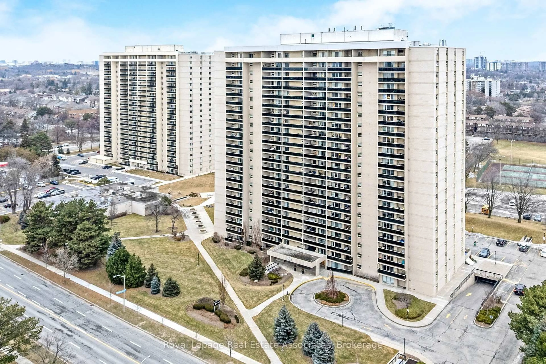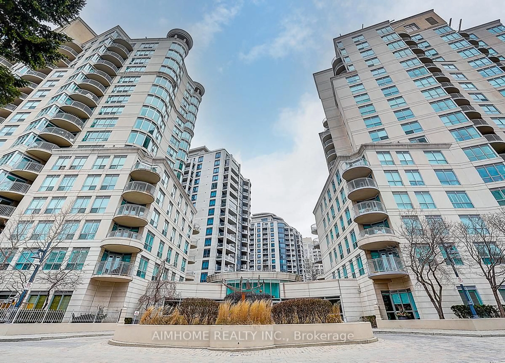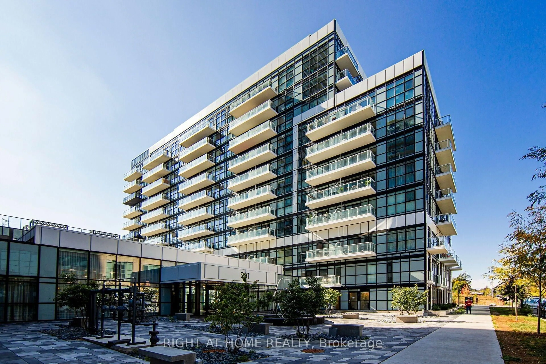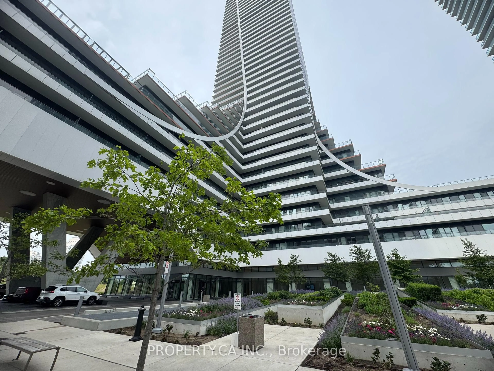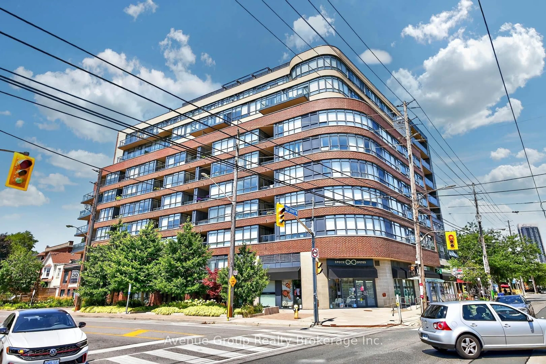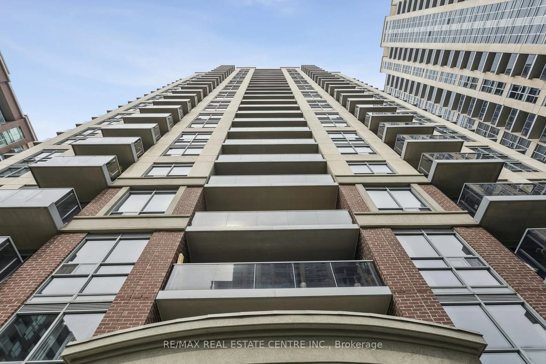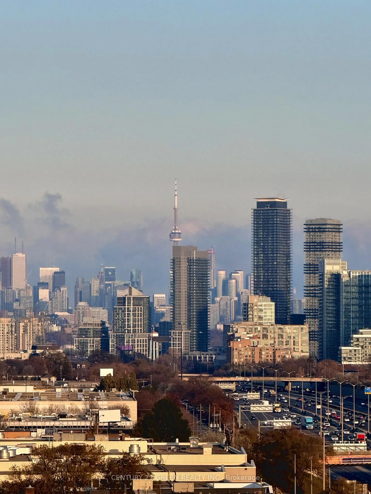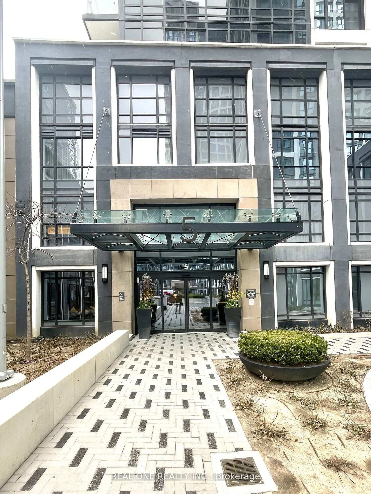Meticulously Maintained And Freshly Painted 1+Den South-Facing Suite With Park Views In The Heart Of Etobicoke. This Bright Contemporary Condo Features 9-Ft Ceilings, Trendy Laminate Floors Throughout And Floor-To-Ceiling Windows That Fill The Space With Natural Light. The Open-Concept Living And Dining Area Leads To A Large South-Facing Balcony With Serene Park Views, Perfect For Relaxing Or Entertaining. The Stunning, Functional Kitchen Boasts Modern Cabinets With Under-Cabinet Lighting, Stainless Steel Appliances, And A Clean, Modern Design. Enjoy A Super Clean, Modern Bathroom With A Stylish Floating Vanity. The Versatile, Spacious Den Easily Serves As A Second Bedroom, Dedicated Home Office, Or Dining Space. The Sun-Filled Primary Bedroom Boasts A Double-Sized Closet, With Roller Shades Installed Throughout For Style And Privacy. Includes 1 Parking Space And 1 Locker. Enjoy Exceptional Building Amenities Including 24-Hour Concierge And Security, Fully Equipped Gym, Indoor Pool, Hot Tub, Sauna, Steam Room, Games Room, Lounge, Party/Meeting Rooms, Outdoor Terrace With BBQs, Rooftop Patio, And Visitor Parking. Prime Location Steps To Parks, With Easy Access To Bloor Subway, TTC, GO Train, Highways, Pearson Airport, Great Schools, Shops, Restaurants, Theatres, And Sherway Gardens Mall.
Inclusions: All Existing Appliances: Clothes Washers & Clothes Dryers, Fridges, Stoves, Dishwasher, Microwave/Exhaust. All Existing Electric Light Fixtures, All Existing Window Coverings.
