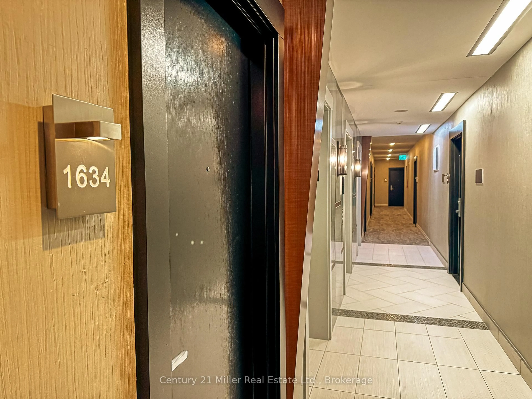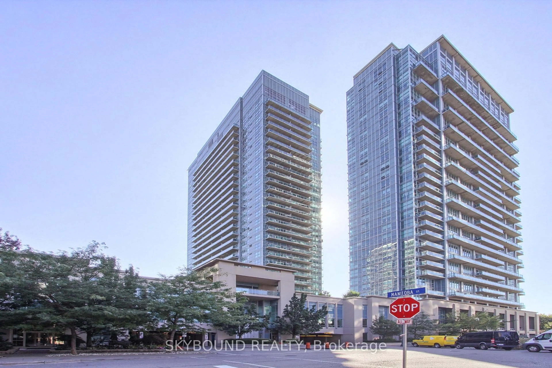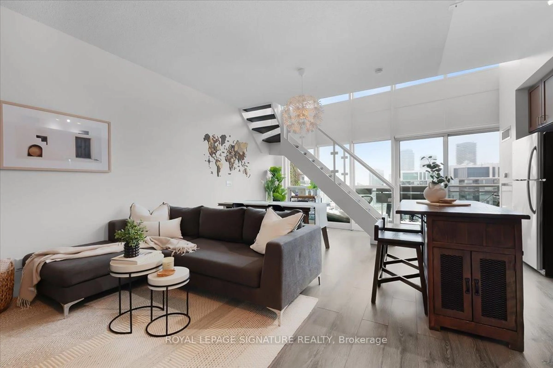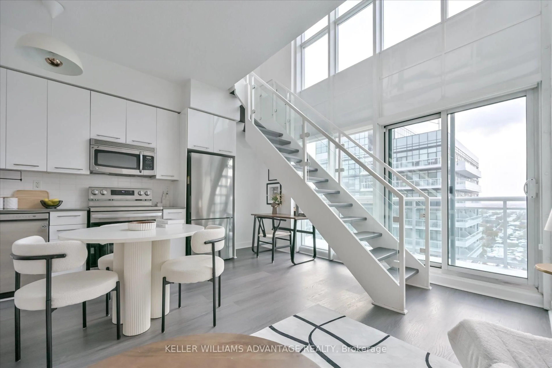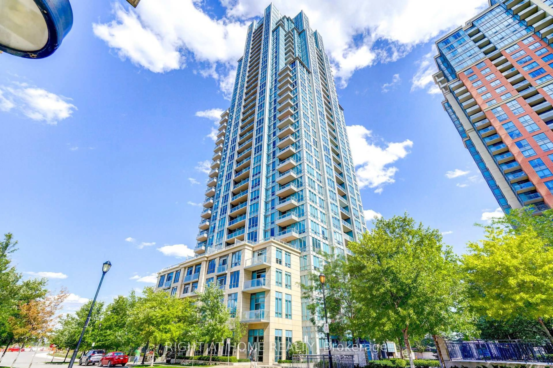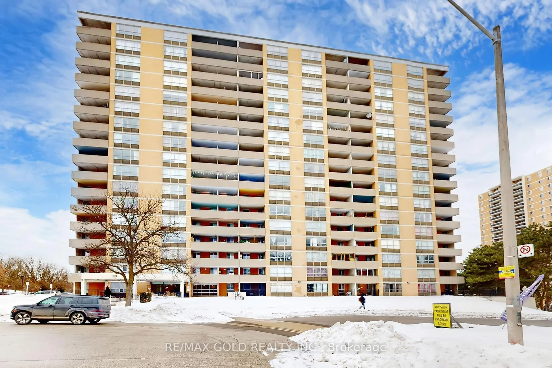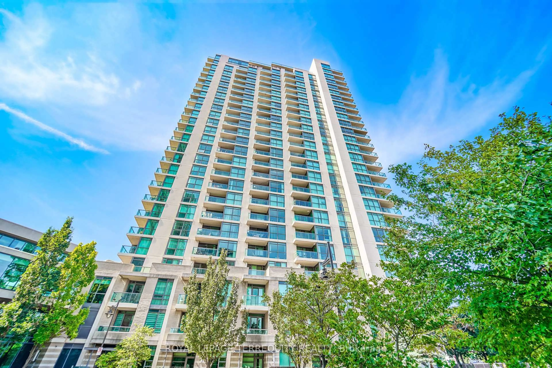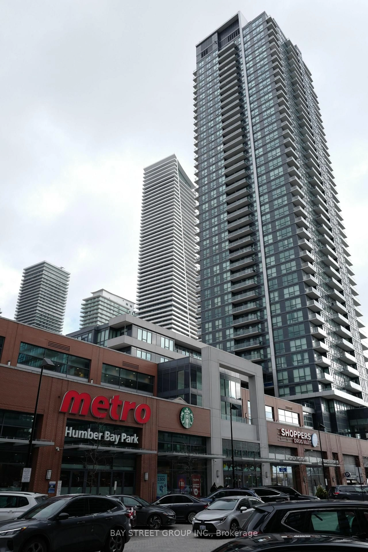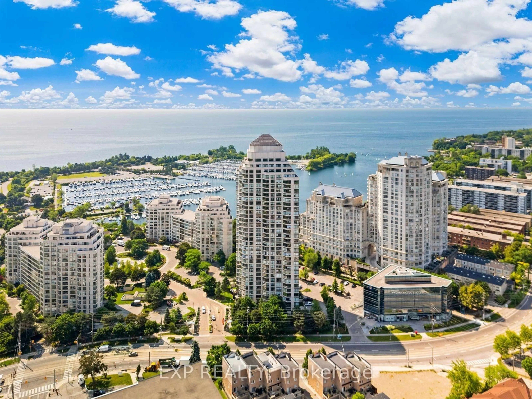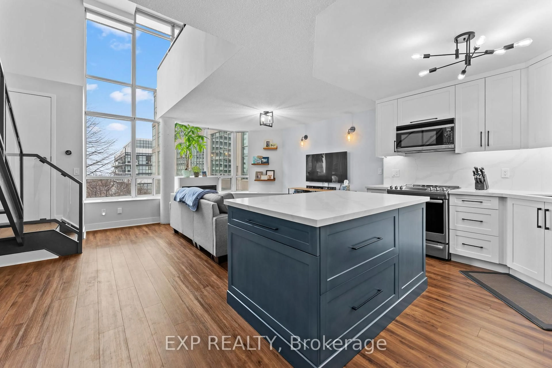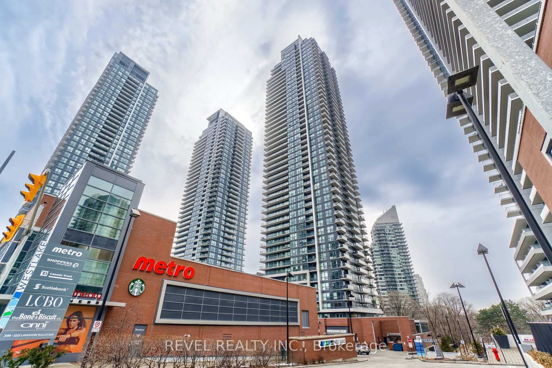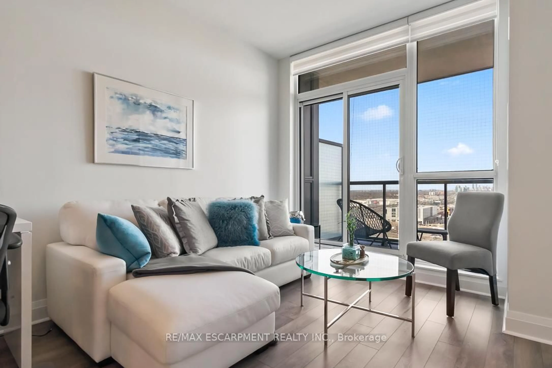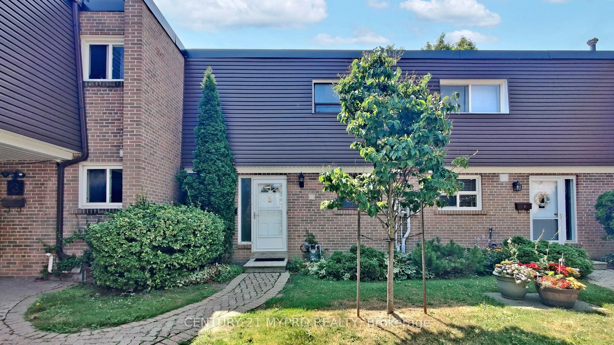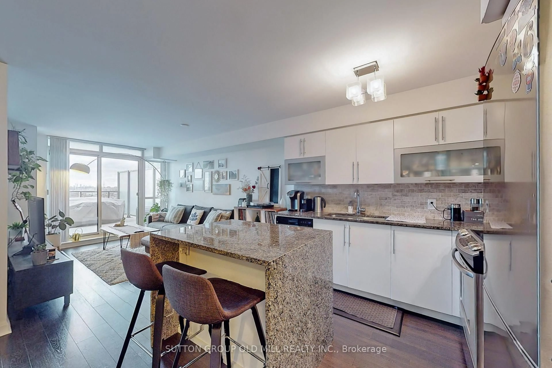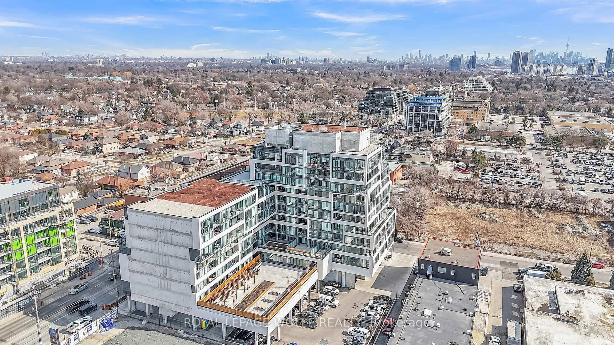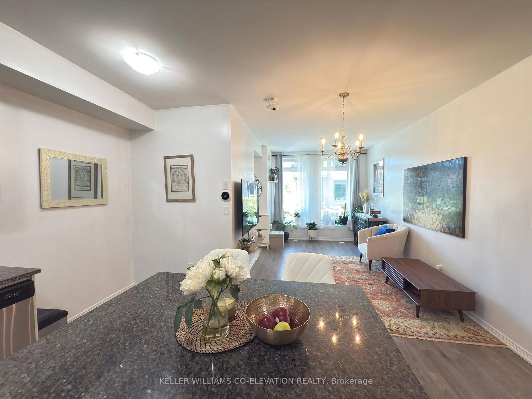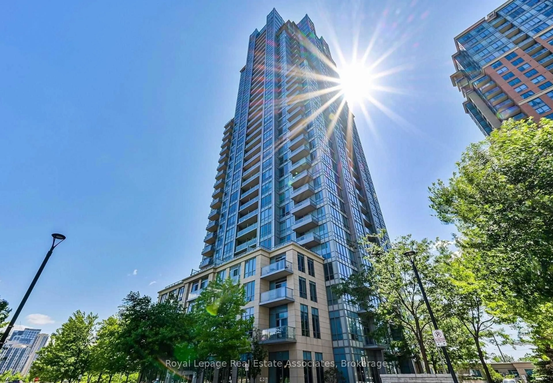Welcome to Empire Phoenix Condos - where modern design meets exceptional convenience in the heart of Mimico! This spacious 1+Den suite (575 SQFT) features a smart, open-concept layout with soaring 9-ft ceilings, floor-to-ceiling windows, and abundant natural light throughout. The versatile den is large enough to serve as a comfortable second bedroom or home office. Enjoy a sleek modern kitchen with quartz countertops, soft-close cabinetry, a stylish backsplash, and upgraded stainless steel appliances. Wide-plank laminate flooring, upgraded plumbing fixtures, trendy lighting, and a full-sized washer and dryer complete this move-in-ready home. Relax on your private balcony overlooking the peaceful outdoor courtyard setting. Includes a premium parking spot conveniently located beside the elevator and a storage locker for added space. Residents enjoy resort-style amenities: outdoor infinity pool with cabanas, fully equipped gym with yoga/spin studios, spa with sauna and rain showers, rooftop terrace, private dining rooms, games room, co-working lounge, guest suites, and more. Perfectly located just minutes from the waterfront, Humber Bay Park, Metro, Costco, LCBO, cafes, and restaurants, with quick access to TTC, Mimico GO, and the Gardiner Expressway for easy commuting. A wonderful opportunity to own in one of Etobicoke's most exciting and growing communities
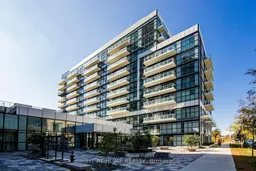 21
21

