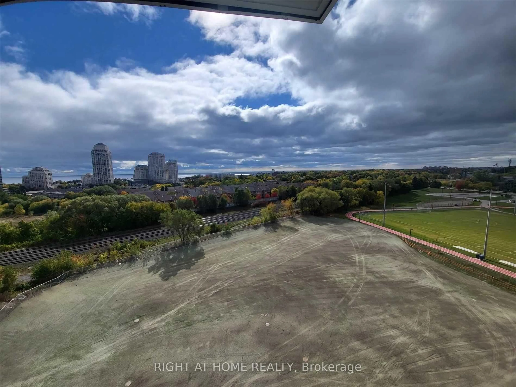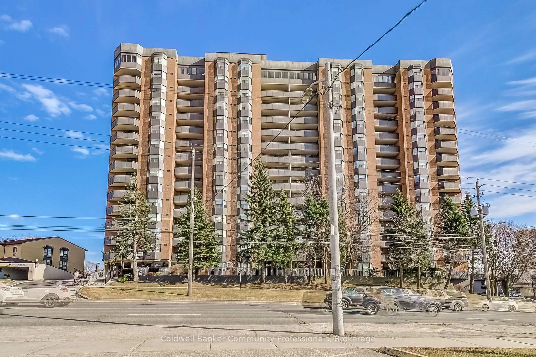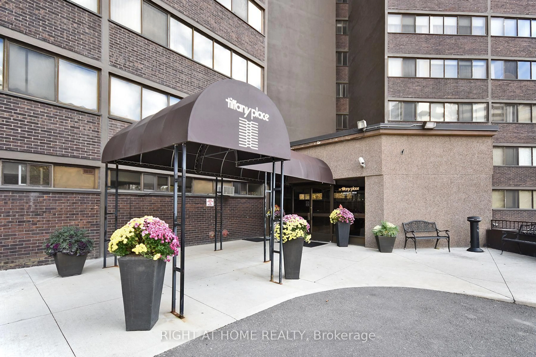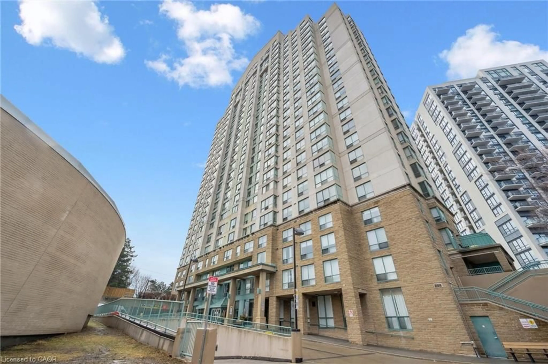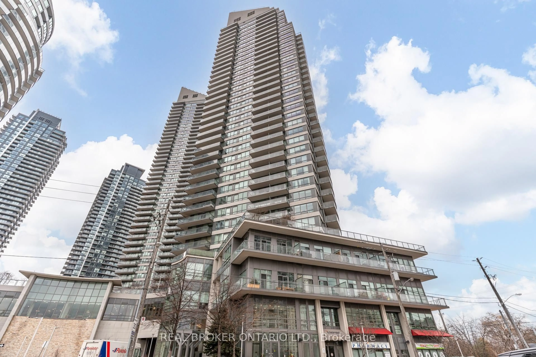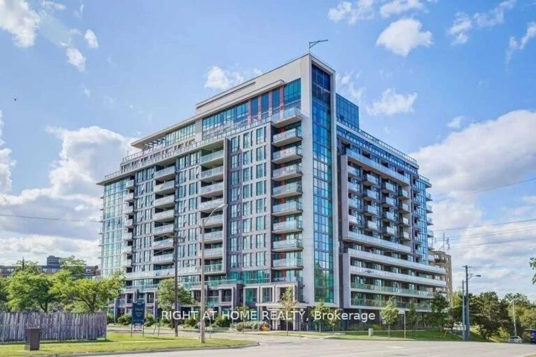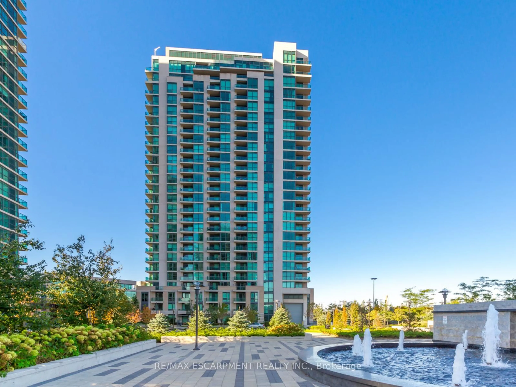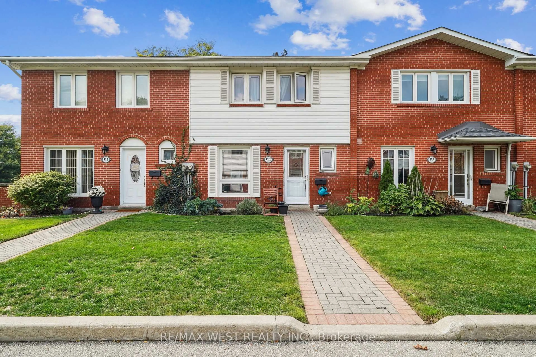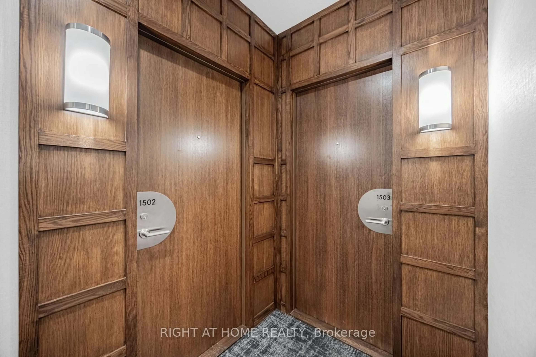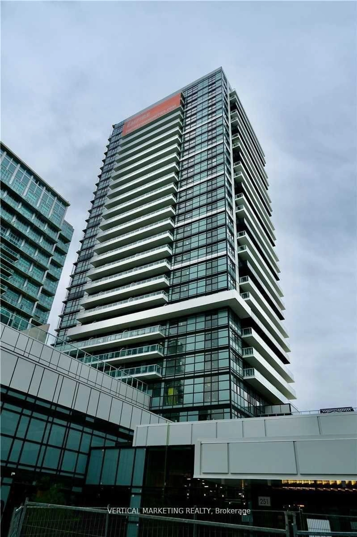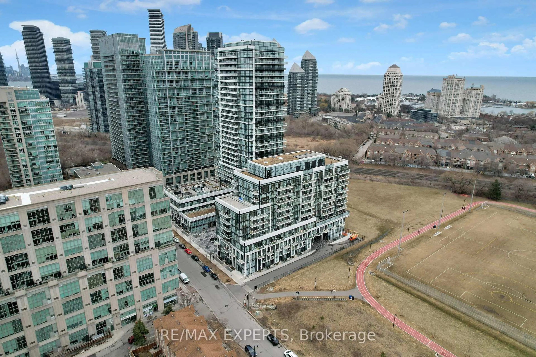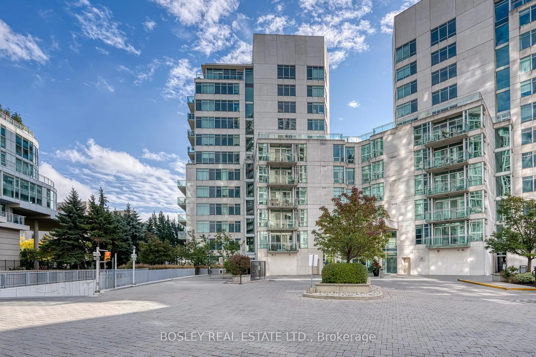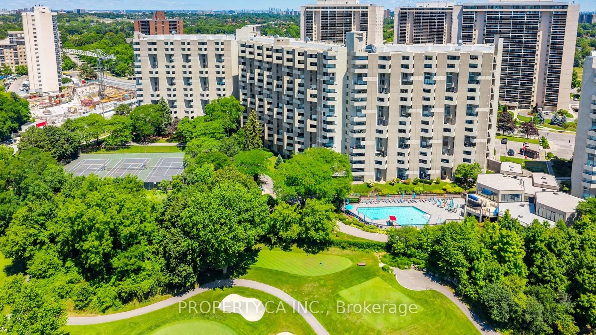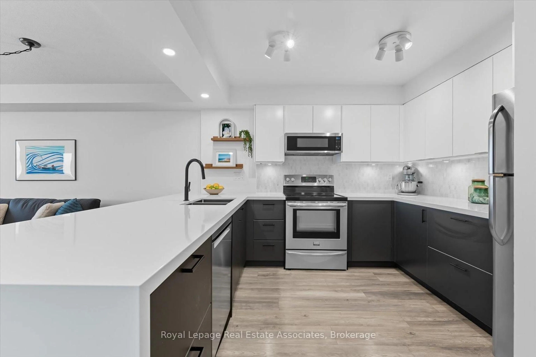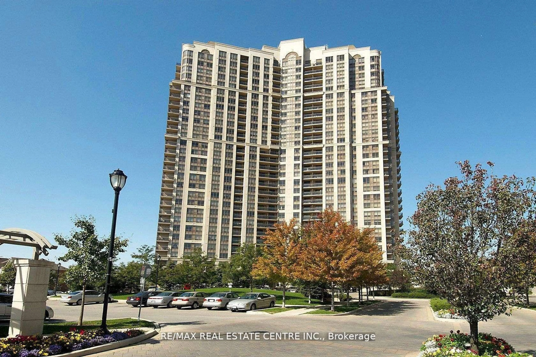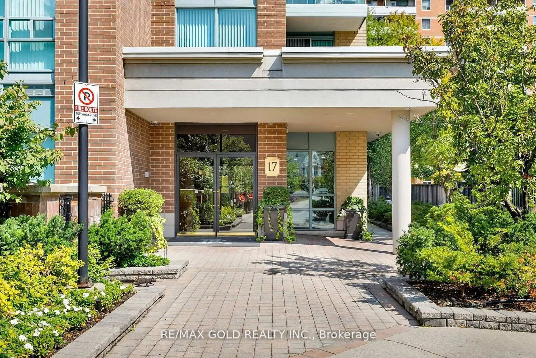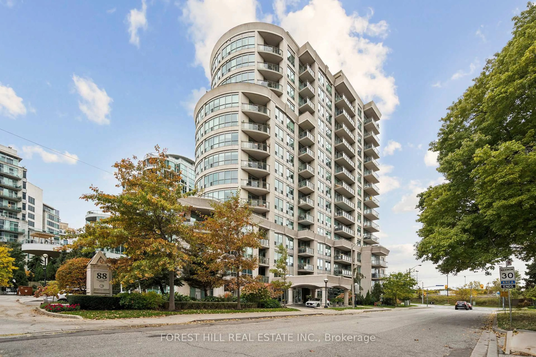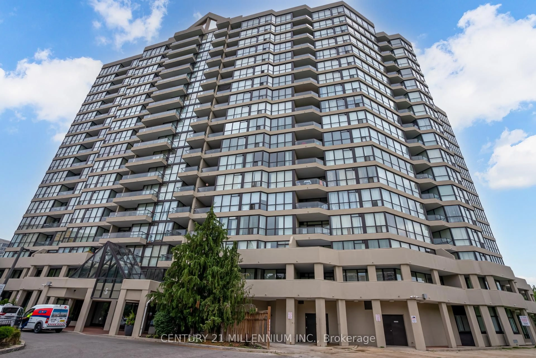Welcome to charming loft living in South Etobicoke! This stunning condo features impressive 17-foot ceilings and a gorgeous balcony that offers a beautiful view of lush greenery. Step inside and be welcomed by a spacious floor plan that boasts wide plank vinyl flooring, perfectly complementing the upgraded open-concept kitchen designed with custom cabinetry, quartz counters and on-trend hardware and faucet. The functional center island is ideal for both everyday living and entertaining.Convenience is key with one designated parking space and a storage locker included. The beautiful primary suite ensures a relaxing retreat, complete with a generously sized ensuite bath for your comfort. Additionally, the condo includes a versatile den/bonus space, thoughtfully designed with a custom wardrobe to maximize storage and functionality.Natural light floods the space, enhanced by blackout shades that provide the perfect balance of brightness and privacy. This loft-style condo is a true gem, offering a harmonious blend of modern living and cozy charm. Enjoy world-class amenities shared with California Condos, including a rooftop terrace, outdoor pool, squash court, fitness centre, library, guest suites, and more. Perfectly located minutes from the lake, trails, shopping, and transit.
Inclusions: All ELFs, All window coverings, All appliances
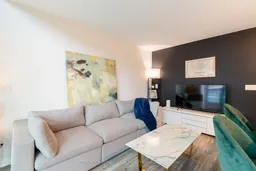 37
37

