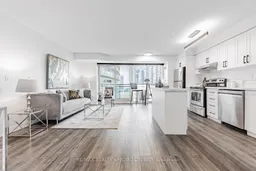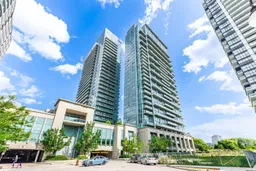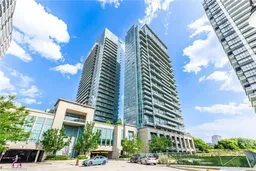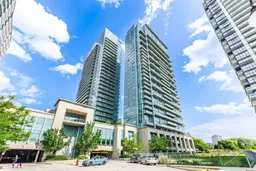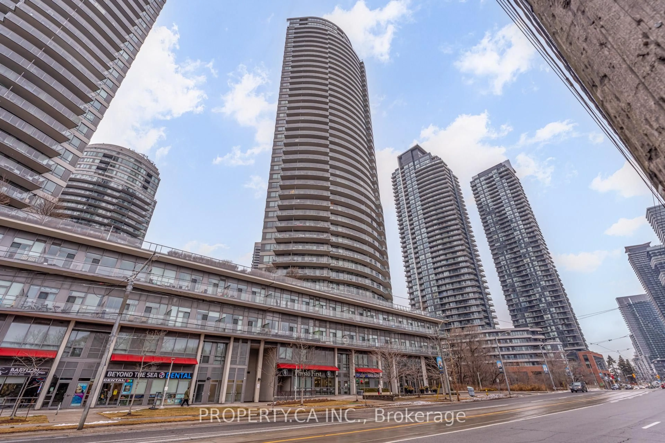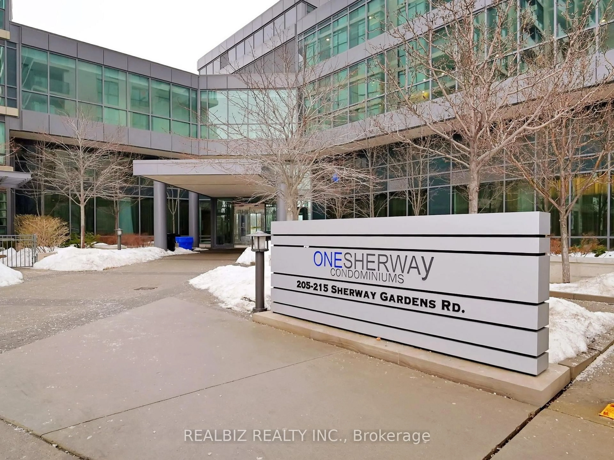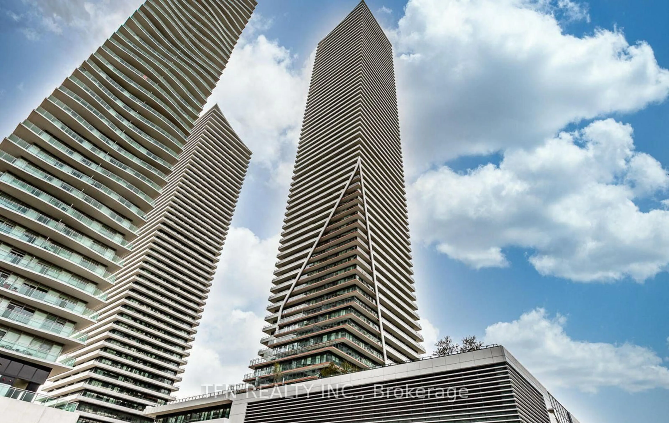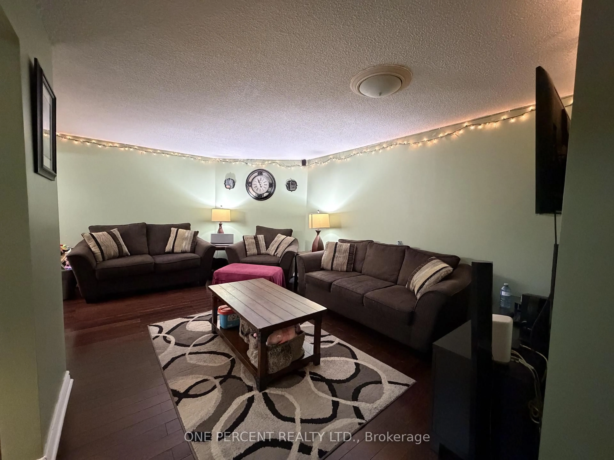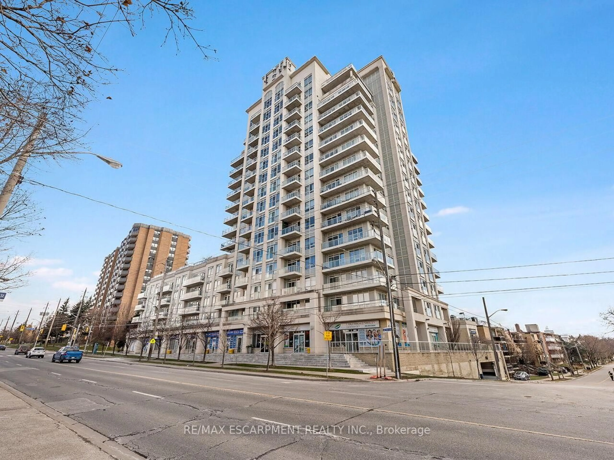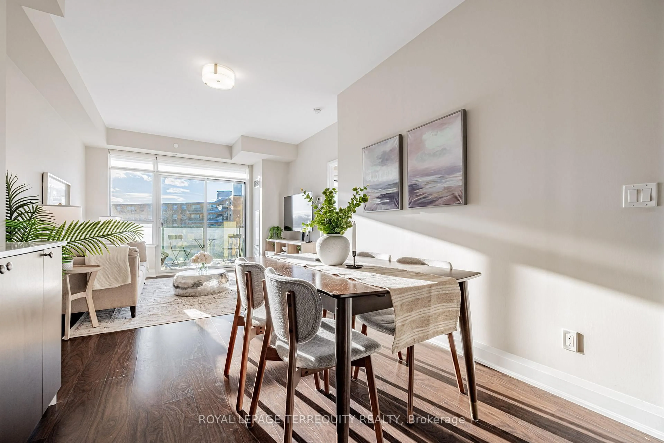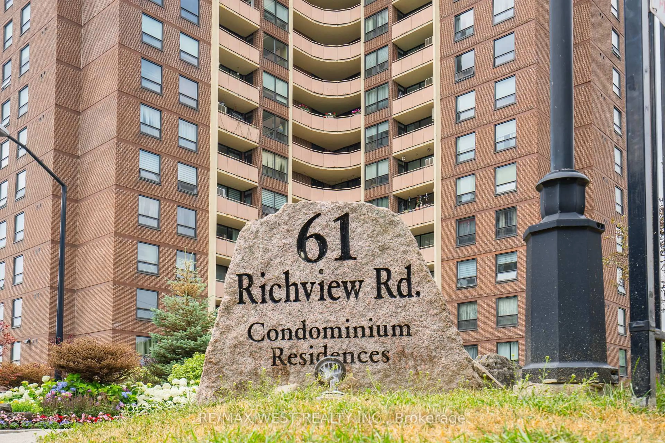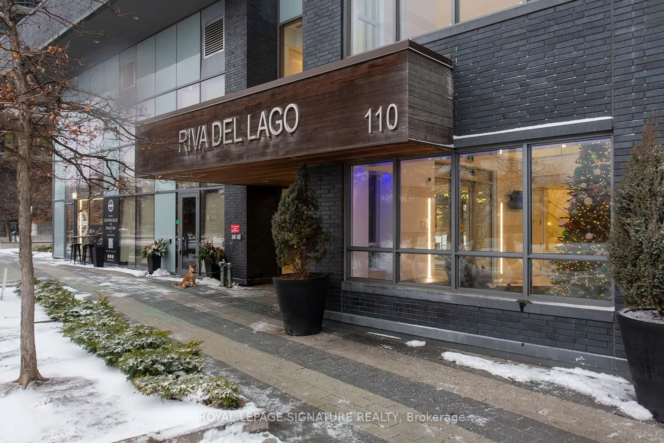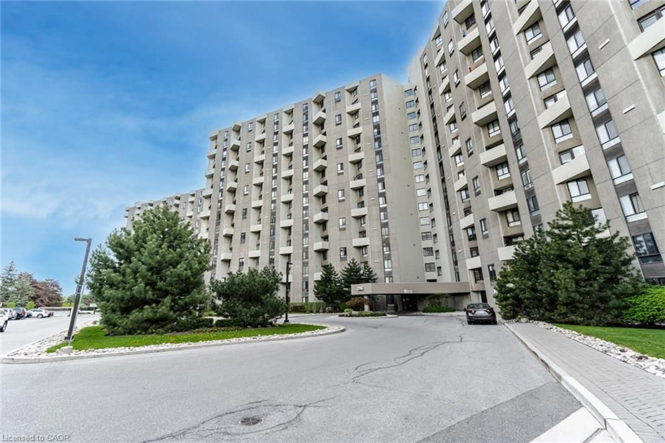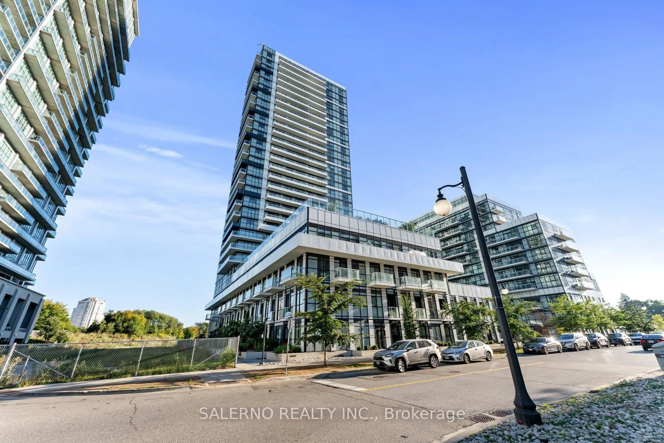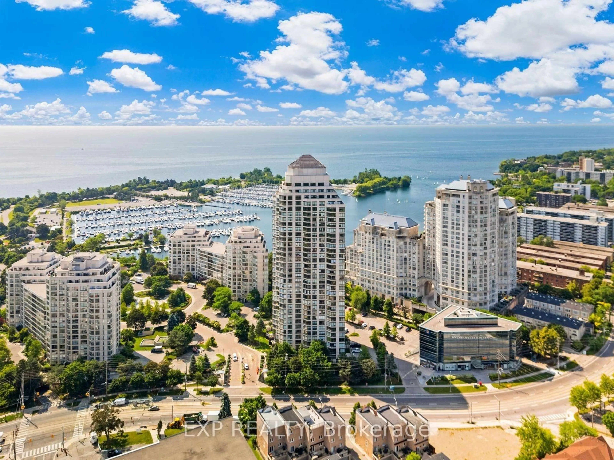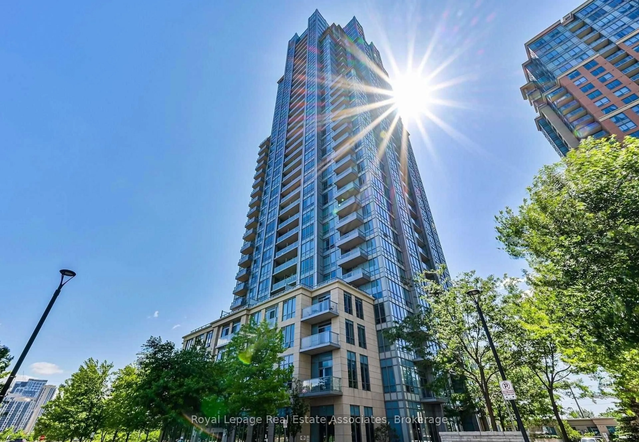Experience Modern Waterfront Living At Its Finest In This Bright And Beautifully Upgraded 1 Bedroom + Den Suite At The Highly Sought-After Iloft Condos, Perfectly Situated Along Mimico Creek With Peaceful Nature Views And Serene Glimpses Of Lake Ontario. Offering 640 Sq. Ft. Of Functional, Contemporary Living Space, This Home Showcases An Open-Concept Layout Flooded With Natural Light From Floor-To-Ceiling Windows And Two Private Balconies Ideal For Morning Coffee Or Evening Relaxation. The Modern Kitchen Boasts Quartz Countertops, Stainless Steel Appliances, A Sleek Backsplash, And A Centre Island With Breakfast Bar Perfect For Casual Dining Or Entertaining. The Versatile Den Offers Flexibility For A Home Office, Dining Area, Or Reading Nook, While The Spacious Primary Bedroom Features A Large Closet And Direct Walk-Out To Its Own Balcony Retreat. Recently Refreshed With New Paint And Designer Lighting, This Suite Is Move-In Ready And Exudes A Fresh, Contemporary Feel. Residents Enjoy Premium Amenities Including A 24-Hour Concierge, Fitness Centre, Outdoor Pool, Hot Tub, And Party Room. Ideally Located In The Heart Of Mimico, Steps To Trails, Parks, Shops, Cafés, Restaurants, And Transit, With Easy Access To The Gardiner Expressway And Downtown Toronto. One Underground Parking Space Included - A Perfect Blend Of Style, Comfort, And Urban Convenience.
Inclusions: All Existing S/S Appliances (Fridge, Stove, Rangehood, Dishwasher), Washer/Dryer, All Window Coverings & All Electrical Light Fixtures
